314 Mastodon Drive, Ingleside, IL 60041
Local realty services provided by:Better Homes and Gardens Real Estate Star Homes
314 Mastodon Drive,Ingleside, IL 60041
$319,900
- 2 Beds
- 1 Baths
- 1,092 sq. ft.
- Single family
- Active
Listed by: christine hjorth, josh hjorth
Office: keller williams north shore west
MLS#:12474341
Source:MLSNI
Price summary
- Price:$319,900
- Price per sq. ft.:$292.95
About this home
Dreaming of the perfect waterfront retreat or year-round home? Your dreams have been answered. This beautifully updated Chain O' Lakes cottage offers the best of waterfront living-serene, scenic, and surrounded by nature on all sides. Nestled along peaceful Manitou Creek (formerly Squaw Creek), you're close to the main lakes yet tucked away enough to feel like your own private escape. Arrive on a quiet dead-end street shaded by mature trees, and you'll instantly feel the stress melt away. Step into the expansive 3-season room and imagine slow mornings as the sun dances on the water. Brew your favorite coffee in the updated kitchen while soaking in tranquil views from every window. The bright, open-concept layout is perfect for gathering, with two inviting bedrooms, a stunning remodeled bathroom, and thoughtful storage throughout. Whether you're looking for a full-time residence or a weekend getaway, this home offers the perfect blend of comfort and charm. Close to downtown, local restaurants, and all the fun of the Chain O' Lakes, it's more than just a home-it's a peaceful sanctuary where lifelong memories await.
Contact an agent
Home facts
- Year built:1939
- Listing ID #:12474341
- Added:637 day(s) ago
- Updated:November 06, 2025 at 04:28 PM
Rooms and interior
- Bedrooms:2
- Total bathrooms:1
- Full bathrooms:1
- Living area:1,092 sq. ft.
Heating and cooling
- Cooling:Central Air
- Heating:Forced Air, Natural Gas
Structure and exterior
- Roof:Asphalt
- Year built:1939
- Building area:1,092 sq. ft.
Schools
- High school:Grant Community High School
- Middle school:Gavin South Junior High School
- Elementary school:Gavin Central School
Utilities
- Water:Public
- Sewer:Public Sewer
Finances and disclosures
- Price:$319,900
- Price per sq. ft.:$292.95
- Tax amount:$5,998 (2024)
New listings near 314 Mastodon Drive
- New
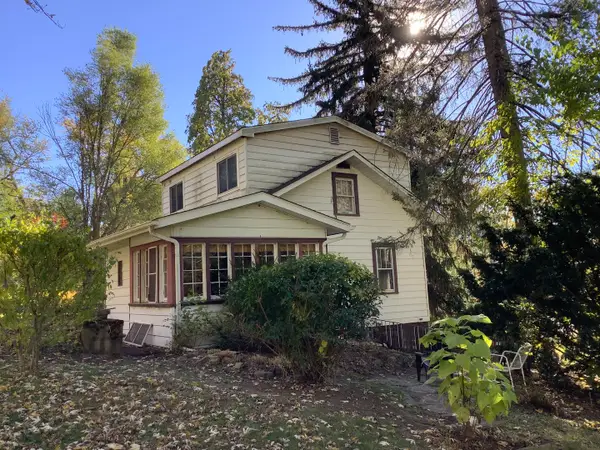 $135,000Active3 beds 2 baths1,158 sq. ft.
$135,000Active3 beds 2 baths1,158 sq. ft.35397 N 1st Avenue, Ingleside, IL 60041
MLS# 12510546Listed by: RE/MAX ADVANTAGE REALTY - New
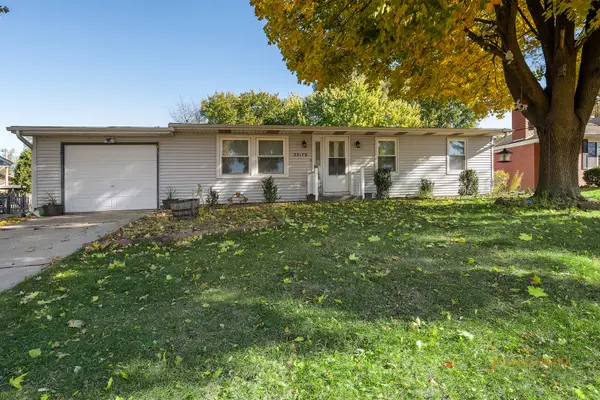 $240,000Active4 beds 2 baths984 sq. ft.
$240,000Active4 beds 2 baths984 sq. ft.35179 N Hilldale Drive, Ingleside, IL 60041
MLS# 12495392Listed by: KELLER WILLIAMS SUCCESS REALTY - New
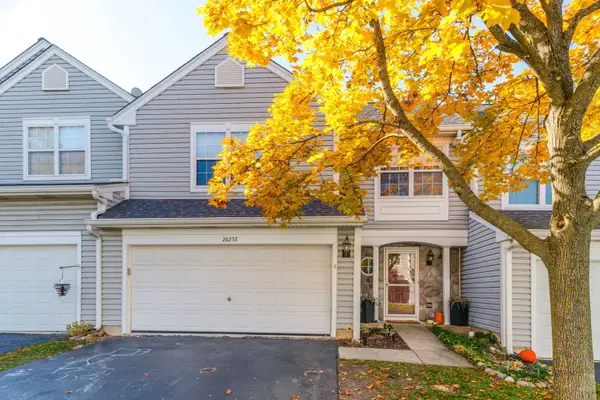 $285,000Active2 beds 3 baths1,872 sq. ft.
$285,000Active2 beds 3 baths1,872 sq. ft.26252 W Vista Court, Ingleside, IL 60041
MLS# 12508263Listed by: GOLD & AZEN REALTY - New
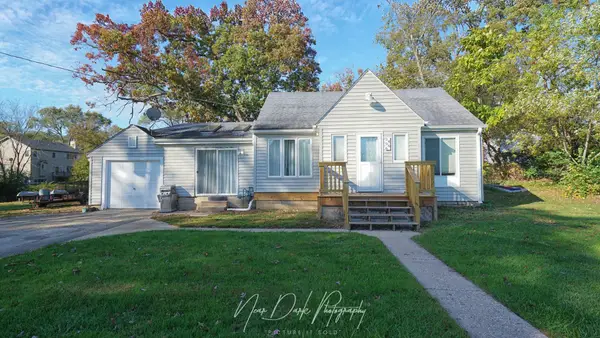 $285,000Active2 beds 2 baths1,400 sq. ft.
$285,000Active2 beds 2 baths1,400 sq. ft.34966 N Forest Avenue, Ingleside, IL 60041
MLS# 12506099Listed by: KELLER WILLIAMS NORTH SHORE WEST - New
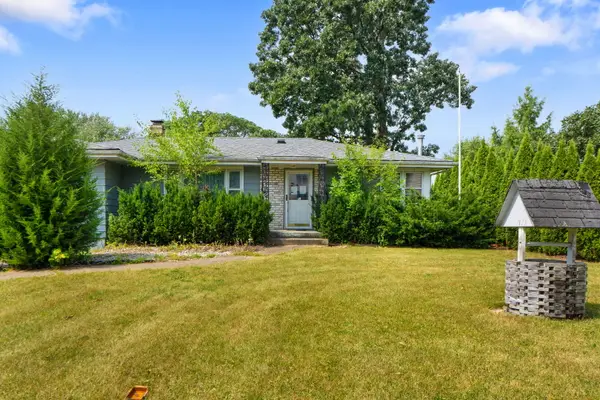 $259,900Active4 beds 2 baths1,905 sq. ft.
$259,900Active4 beds 2 baths1,905 sq. ft.34906 N Augustana Avenue, Ingleside, IL 60041
MLS# 12507711Listed by: COLDWELL BANKER REALTY - New
 $299,999Active2 beds 1 baths1,092 sq. ft.
$299,999Active2 beds 1 baths1,092 sq. ft.35242 N Moody Street, Ingleside, IL 60041
MLS# 12506566Listed by: RE/MAX TOP PERFORMERS - New
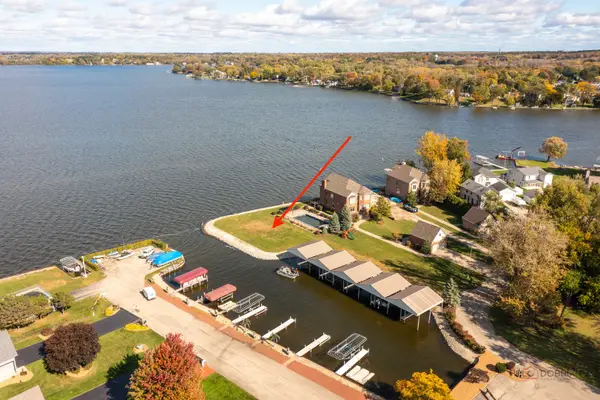 $284,900Active0.28 Acres
$284,900Active0.28 Acres37322 N Stanton Point Road, Ingleside, IL 60041
MLS# 12503305Listed by: RE/MAX TOP PERFORMERS 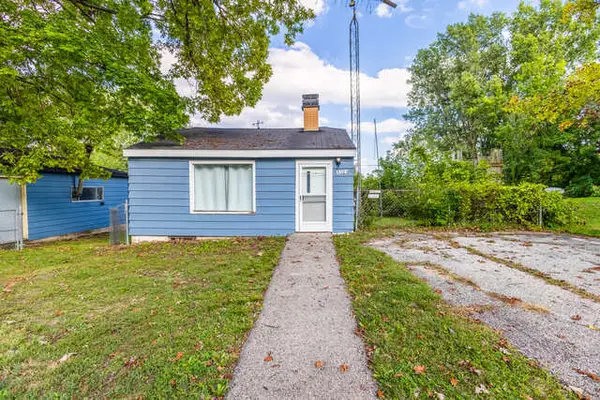 $134,900Active1 beds 1 baths595 sq. ft.
$134,900Active1 beds 1 baths595 sq. ft.35107 N Rosewood Avenue, Ingleside, IL 60041
MLS# 12499944Listed by: REALTY EXECUTIVES CORNERSTONE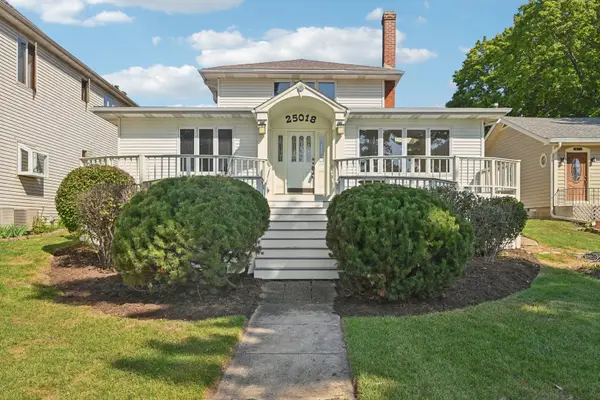 $439,999Pending4 beds 3 baths2,508 sq. ft.
$439,999Pending4 beds 3 baths2,508 sq. ft.25018 W Lake Shore Drive, Ingleside, IL 60041
MLS# 12501112Listed by: REDFIN CORPORATION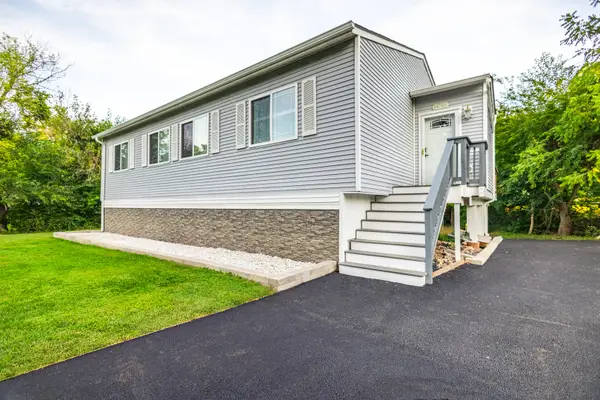 $334,900Active3 beds 3 baths1,928 sq. ft.
$334,900Active3 beds 3 baths1,928 sq. ft.34785 N Gogol Avenue, Ingleside, IL 60041
MLS# 12488686Listed by: KELLER WILLIAMS NORTH SHORE WEST
