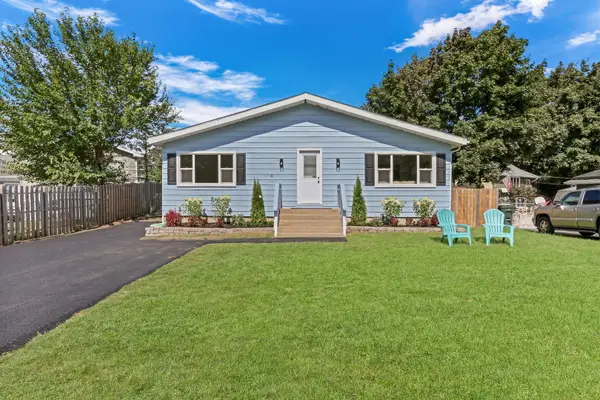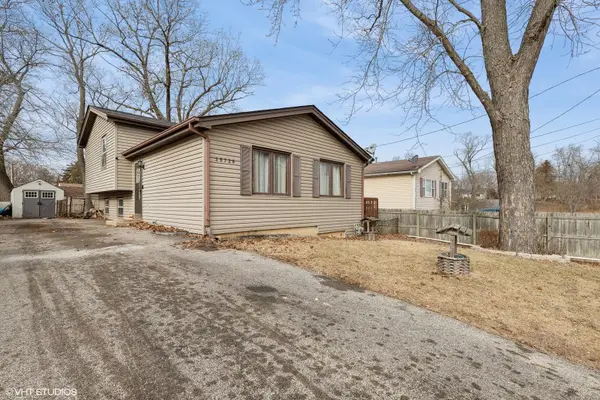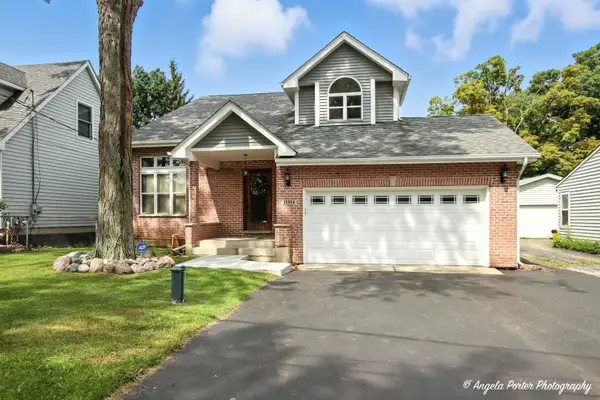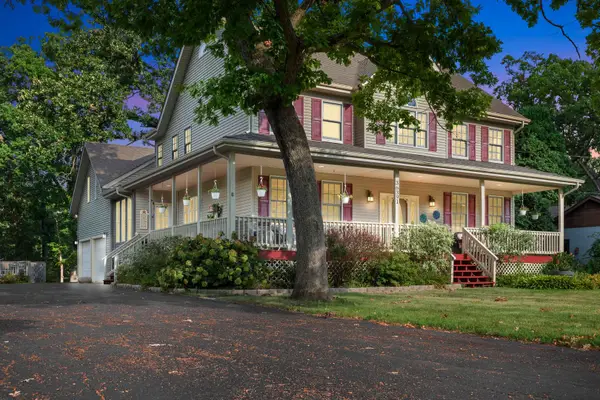35060 N Hilldale Drive, Ingleside, IL 60041
Local realty services provided by:Better Homes and Gardens Real Estate Connections
35060 N Hilldale Drive,Ingleside, IL 60041
$275,000
- 3 Beds
- 2 Baths
- 1,243 sq. ft.
- Single family
- Pending
Listed by:chelsey sarmento
Office:re/max top performers
MLS#:12463822
Source:MLSNI
Price summary
- Price:$275,000
- Price per sq. ft.:$221.24
- Monthly HOA dues:$12.5
About this home
Welcome home to this charming 3-bedroom, 1.5-bathroom ranch home in Hilldale Manor, where every detail has been cared for and every space invites you to stay a while. Imagine sipping morning coffee on the back deck while overlooking your fenced quarter-acre lot, hosting summer barbecues with friends, or unwinding in the cozy family room after a long day. Inside, hardwood floors flow throughout, and the full bath pampers you with heated floors on chilly mornings. Recent updates include new windows (2021), water heater (2023), water softener (2023), washer/dryer (2020), refrigerator (2024), and dishwasher (2024)-makes moving in effortless so you can focus on enjoying your new home. The oversized 2.5-car garage and an XXL shed with loft storage provide space for everything from tools to toys, hobbies to holiday decor. When it's time for fun, you're just minutes from the Chain O' Lakes and beach rights, offering endless opportunities for boating, fishing, and waterfront dining. And with access to Big Hollow Schools (D38) and Grant Community High School (D124), this location is as practical as it is delightful. This home is part of a friendly neighborhood with an incredible HOA that offers so much for just $150 per year! Residents enjoy access to a private park and beach area, a convenient boat launch, and a community shed that can be reserved for special events-fully equipped with tables, chairs, refrigerator, and coolers. It also provides access to the community water system, making life here even more seamless. It's an amazing value that makes this neighborhood not only welcoming but also fun to live in year-round. Cute as a button and move-in ready-this is the home you've been waiting for!
Contact an agent
Home facts
- Year built:1966
- Listing ID #:12463822
- Added:9 day(s) ago
- Updated:September 19, 2025 at 04:56 PM
Rooms and interior
- Bedrooms:3
- Total bathrooms:2
- Full bathrooms:1
- Half bathrooms:1
- Living area:1,243 sq. ft.
Heating and cooling
- Cooling:Central Air
- Heating:Forced Air, Natural Gas
Structure and exterior
- Roof:Asphalt
- Year built:1966
- Building area:1,243 sq. ft.
- Lot area:0.26 Acres
Schools
- High school:Grant Community High School
- Middle school:Big Hollow Middle School
- Elementary school:Big Hollow Elementary School
Utilities
- Water:Shared Well
Finances and disclosures
- Price:$275,000
- Price per sq. ft.:$221.24
- Tax amount:$3,974 (2024)
New listings near 35060 N Hilldale Drive
- New
 $459,000Active3 beds 3 baths2,097 sq. ft.
$459,000Active3 beds 3 baths2,097 sq. ft.36497 N Hawthorne Lane, Ingleside, IL 60041
MLS# 12471945Listed by: @PROPERTIES CHRISTIE'S INTERNATIONAL REAL ESTATE - New
 Listed by BHGRE$735,000Active4 beds 4 baths2,334 sq. ft.
Listed by BHGRE$735,000Active4 beds 4 baths2,334 sq. ft.33336 N Fish Lake Road, Ingleside, IL 60041
MLS# 12462324Listed by: BETTER HOMES AND GARDEN REAL ESTATE STAR HOMES - Open Sat, 12 to 2pmNew
 $550,000Active4 beds 3 baths3,337 sq. ft.
$550,000Active4 beds 3 baths3,337 sq. ft.994 Reserve Court, Fox Lake, IL 60020
MLS# 12466411Listed by: REDFIN CORPORATION  $1Pending3 beds 2 baths1,028 sq. ft.
$1Pending3 beds 2 baths1,028 sq. ft.35728 N Benjamin Avenue, Ingleside, IL 60041
MLS# 12459760Listed by: RE/MAX CITYVIEW $259,000Pending3 beds 2 baths1,296 sq. ft.
$259,000Pending3 beds 2 baths1,296 sq. ft.34880 N Rock Island Street, Ingleside, IL 60041
MLS# 12464195Listed by: KELLER WILLIAMS NORTH SHORE WEST $310,000Active4 beds 2 baths2,054 sq. ft.
$310,000Active4 beds 2 baths2,054 sq. ft.26183 W Wooster Lake Avenue, Ingleside, IL 60041
MLS# 12462548Listed by: REAL BROKER LLC $279,900Active4 beds 2 baths1,624 sq. ft.
$279,900Active4 beds 2 baths1,624 sq. ft.35720 N Laurel Avenue, Ingleside, IL 60041
MLS# 12459516Listed by: COLDWELL BANKER REALTY $349,900Pending3 beds 4 baths1,785 sq. ft.
$349,900Pending3 beds 4 baths1,785 sq. ft.35954 N Hunt Avenue, Ingleside, IL 60041
MLS# 12458610Listed by: REALTY WORLD TIFFANY R.E. $474,990Active4 beds 3 baths2,876 sq. ft.
$474,990Active4 beds 3 baths2,876 sq. ft.36391 N Tamarack Drive, Ingleside, IL 60041
MLS# 12455562Listed by: @PROPERTIES CHRISTIE'S INTERNATIONAL REAL ESTATE
