35083 N Sheridan Drive, Ingleside, IL 60041
Local realty services provided by:Better Homes and Gardens Real Estate Star Homes
35083 N Sheridan Drive,Ingleside, IL 60041
$324,000
- 3 Beds
- 2 Baths
- - sq. ft.
- Single family
- Sold
Listed by:salona hill
Office:fulton grace realty
MLS#:12444867
Source:MLSNI
Sorry, we are unable to map this address
Price summary
- Price:$324,000
- Monthly HOA dues:$12.5
About this home
Welcome to this perfect ranch retreat - where sunshine, space, and style come together! Cozy up by the fireplace or whip up a feast in the chef-ready kitchen w/granite counters, gleaming hardwood floors & shiny stainless steel appliances. Enjoy peace of mind with a new roof, fresh A/C, brand-new water heater, fresh paint, and trendy fixtures. The owner's suite is a dreamy hideaway with a walk-in closet and private en-suite bath plus two extra bedrooms just waiting for guests, a home office or your creative spark. Step outside to a big backyard, perfect for BBQ's and chill time which includes a detached two car garage and a patio made for good times. Exclusive access to the Chain-O-Lakes private beach and boat launch-means hello summer and winter fun! With hiking trails, shopping, dining and fun nearby, this is a wonderful all-season Lake County playground!
Contact an agent
Home facts
- Year built:1958
- Listing ID #:12444867
- Added:58 day(s) ago
- Updated:October 10, 2025 at 08:37 PM
Rooms and interior
- Bedrooms:3
- Total bathrooms:2
- Full bathrooms:2
Heating and cooling
- Cooling:Central Air
- Heating:Forced Air, Natural Gas
Structure and exterior
- Roof:Asphalt
- Year built:1958
Schools
- High school:Grant Community High School
- Elementary school:Big Hollow Elementary School
Finances and disclosures
- Price:$324,000
- Tax amount:$3,964 (2023)
New listings near 35083 N Sheridan Drive
- New
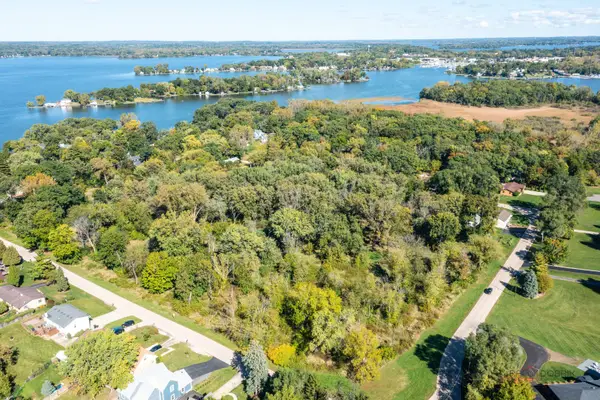 $125,000Active8.24 Acres
$125,000Active8.24 Acres35100 N Indian Trail, Ingleside, IL 60041
MLS# 12492007Listed by: RE/MAX SUBURBAN - New
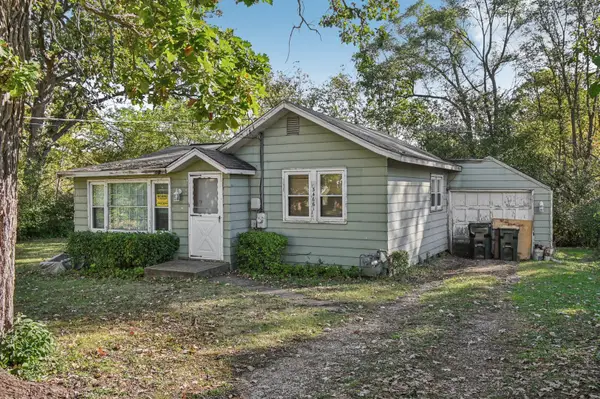 Listed by BHGRE$99,999Active2 beds 1 baths815 sq. ft.
Listed by BHGRE$99,999Active2 beds 1 baths815 sq. ft.34661 N Gerberding Avenue, Ingleside, IL 60041
MLS# 12475552Listed by: BETTER HOMES AND GARDEN REAL ESTATE STAR HOMES 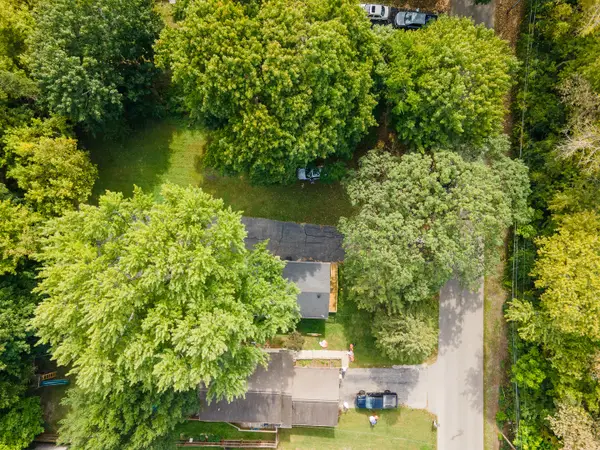 $39,900Pending0.2 Acres
$39,900Pending0.2 Acres35797 N Helendale Road, Ingleside, IL 60041
MLS# 12487869Listed by: RE/MAX PLAZA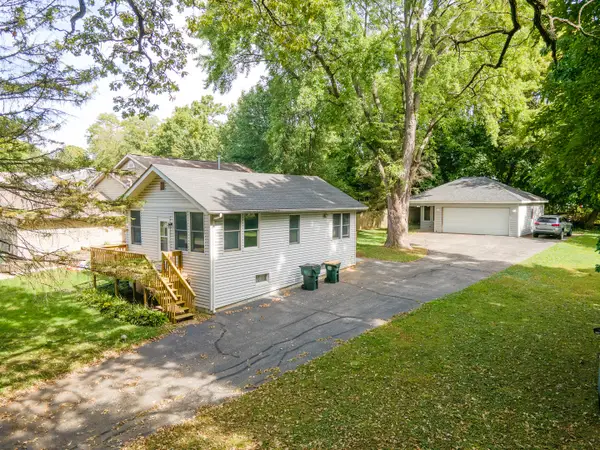 $199,900Pending2 beds 1 baths693 sq. ft.
$199,900Pending2 beds 1 baths693 sq. ft.35797 N Helendale Road, Ingleside, IL 60041
MLS# 12486707Listed by: RE/MAX PLAZA- New
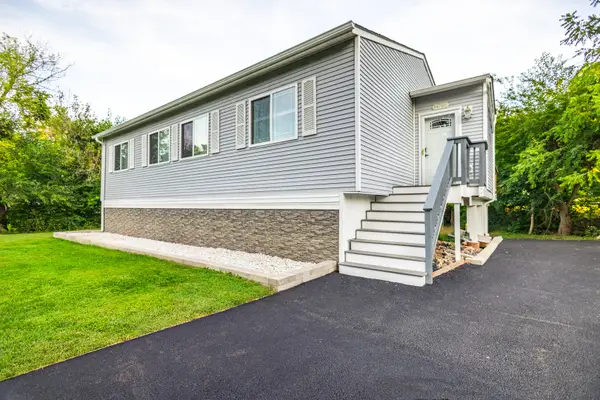 $349,900Active3 beds 3 baths1,928 sq. ft.
$349,900Active3 beds 3 baths1,928 sq. ft.34785 N Gogol Avenue, Ingleside, IL 60041
MLS# 12479442Listed by: KELLER WILLIAMS NORTH SHORE WEST - New
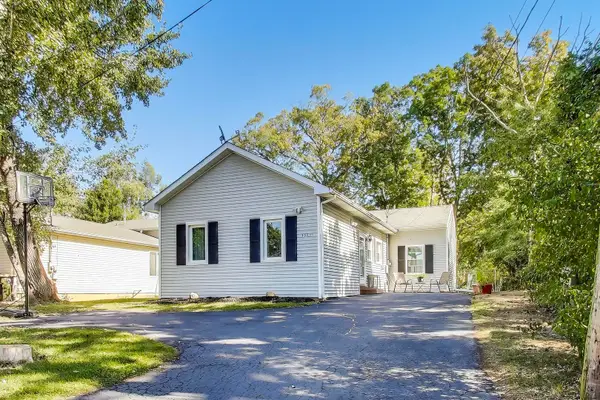 $248,000Active3 beds 1 baths1,134 sq. ft.
$248,000Active3 beds 1 baths1,134 sq. ft.35835 N Benjamin Avenue, Ingleside, IL 60041
MLS# 12473443Listed by: @PROPERTIES CHRISTIE'S INTERNATIONAL REAL ESTATE - New
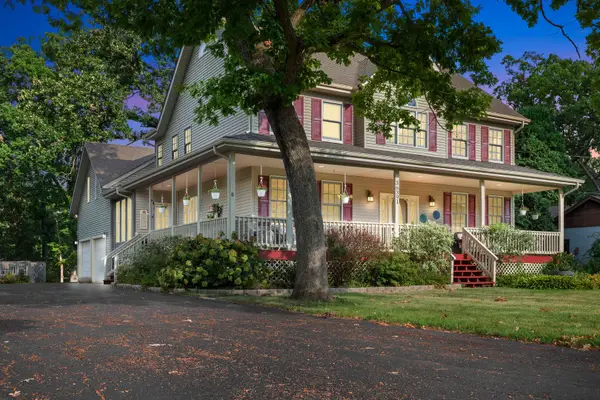 $449,000Active5 beds 3 baths2,876 sq. ft.
$449,000Active5 beds 3 baths2,876 sq. ft.36391 N Tamarack Drive, Ingleside, IL 60041
MLS# 12483592Listed by: @PROPERTIES CHRISTIE'S INTERNATIONAL REAL ESTATE  $27,999Active2.7 Acres
$27,999Active2.7 Acres605 Rollins Road, Ingleside, IL 60041
MLS# 12481695Listed by: PLATLABS, LLC $444,999Active4 beds 3 baths2,508 sq. ft.
$444,999Active4 beds 3 baths2,508 sq. ft.25018 W Lake Shore Drive, Ingleside, IL 60041
MLS# 12477568Listed by: REDFIN CORPORATION $459,000Active3 beds 3 baths2,097 sq. ft.
$459,000Active3 beds 3 baths2,097 sq. ft.36497 N Hawthorne Lane, Ingleside, IL 60041
MLS# 12471945Listed by: @PROPERTIES CHRISTIE'S INTERNATIONAL REAL ESTATE
