1115 Ashley Lane, Inverness, IL 60010
Local realty services provided by:Better Homes and Gardens Real Estate Connections
1115 Ashley Lane,Inverness, IL 60010
$985,000
- 5 Beds
- 5 Baths
- 3,817 sq. ft.
- Condominium
- Active
Listed by:venkat chatakondu
Office:charles rutenberg realty of il
MLS#:12465711
Source:MLSNI
Price summary
- Price:$985,000
- Price per sq. ft.:$258.06
- Monthly HOA dues:$231
About this home
This beautifully customized home is set on one of the largest lots in a gated, maintenance-free Barrington community and offers over 5,000 sq. ft. of living space with a finished walk-out basement that backs to open space. An oversized concrete driveway provides ample parking and leads to a 3-car garage with an EV outlet, while the backyard features a Trex composite deck and curved paver patio ideal for entertaining. Inside, the home showcases extensive millwork, including crown molding and wainscoting, a family room with a coffered ceiling and a stone fireplace, and a gourmet kitchen equipped with a 36" commercial-style gas cooktop and vent hood, custom cabinetry, travertine backsplash, oversized island, and a reverse osmosis system. The master retreat includes a tray ceiling, his-and-her closets, and a spa-like bath with an oversized soaking tub and separate shower, while three additional bedrooms each feature attached baths and crown molding. The finished basement expands the living space with a large recreation room, exercise room, bedroom, and full bath, along with a water softener and village-supplied public water and sewer. Located in the award-winning Barrington School District, this home combines luxury, comfort, and convenience in a highly desirable location.
Contact an agent
Home facts
- Year built:2007
- Listing ID #:12465711
- Added:43 day(s) ago
- Updated:October 25, 2025 at 10:54 AM
Rooms and interior
- Bedrooms:5
- Total bathrooms:5
- Full bathrooms:4
- Half bathrooms:1
- Living area:3,817 sq. ft.
Heating and cooling
- Cooling:Central Air
- Heating:Natural Gas
Structure and exterior
- Roof:Shake
- Year built:2007
- Building area:3,817 sq. ft.
Schools
- High school:Barrington High School
- Elementary school:Grove Avenue Elementary School
Utilities
- Water:Public
- Sewer:Public Sewer
Finances and disclosures
- Price:$985,000
- Price per sq. ft.:$258.06
- Tax amount:$15,922 (2023)
New listings near 1115 Ashley Lane
- New
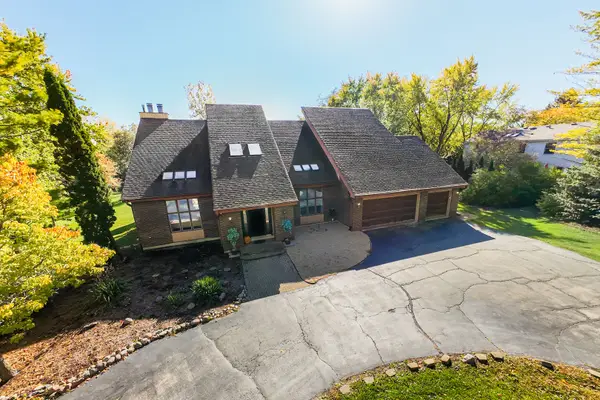 $879,900Active5 beds 5 baths3,392 sq. ft.
$879,900Active5 beds 5 baths3,392 sq. ft.336 Roberts Road, Inverness, IL 60010
MLS# 12489471Listed by: COLDWELL BANKER REALTY - New
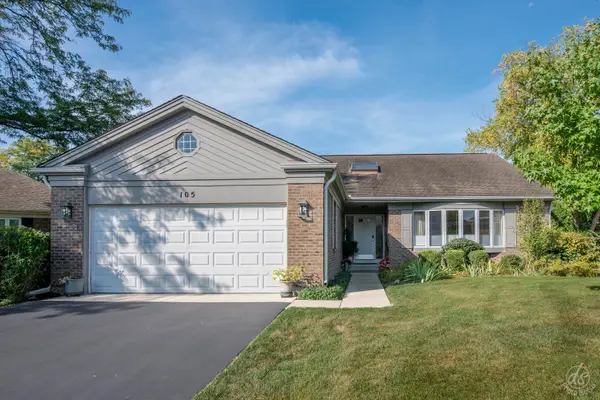 $624,900Active3 beds 4 baths4,217 sq. ft.
$624,900Active3 beds 4 baths4,217 sq. ft.105 Craigie Lane, Inverness, IL 60067
MLS# 12465658Listed by: @PROPERTIES CHRISTIE'S INTERNATIONAL REAL ESTATE - New
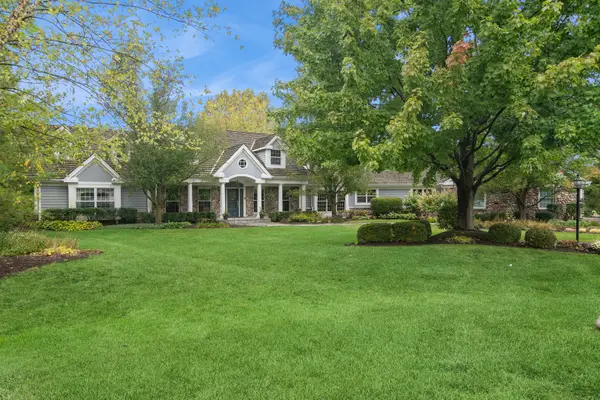 $1,559,000Active5 beds 5 baths5,908 sq. ft.
$1,559,000Active5 beds 5 baths5,908 sq. ft.1987 Selkirk Court, Inverness, IL 60010
MLS# 12494179Listed by: BAIRD & WARNER 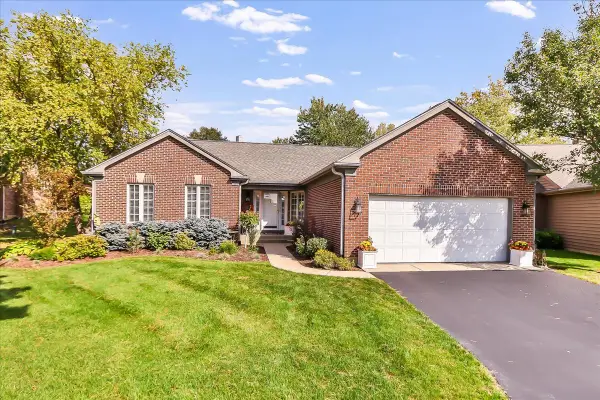 $610,000Pending3 beds 3 baths
$610,000Pending3 beds 3 baths155 Burleigh Lane, Inverness, IL 60067
MLS# 12488619Listed by: HOMESMART CONNECT LLC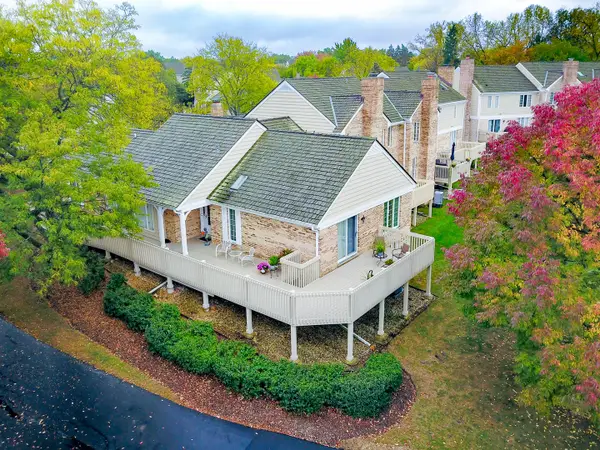 $539,900Pending4 beds 3 baths1,594 sq. ft.
$539,900Pending4 beds 3 baths1,594 sq. ft.1372 Shire Circle, Inverness, IL 60067
MLS# 12490164Listed by: HOMESMART CONNECT LLC- New
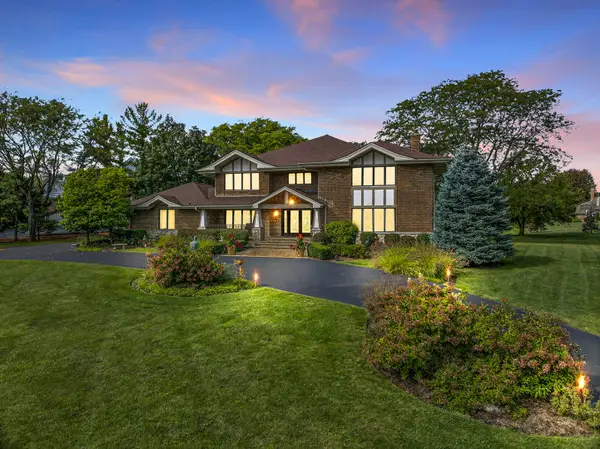 $1,250,000Active4 beds 5 baths5,007 sq. ft.
$1,250,000Active4 beds 5 baths5,007 sq. ft.1886 Clover Drive, Inverness, IL 60067
MLS# 12478830Listed by: REDFIN CORPORATION - New
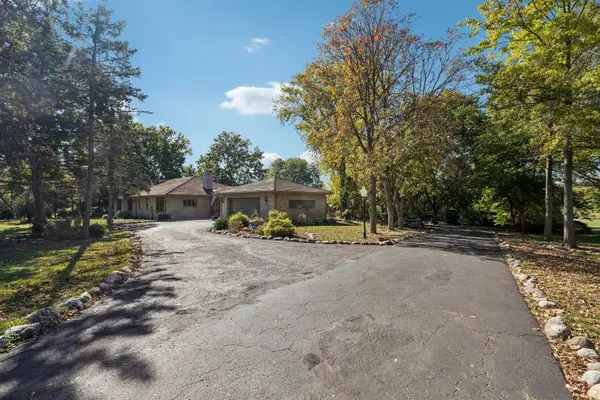 $724,900Active3 beds 4 baths2,800 sq. ft.
$724,900Active3 beds 4 baths2,800 sq. ft.1090 Roselle Road, Inverness, IL 60067
MLS# 12490505Listed by: REDFIN CORPORATION  $859,900Pending4 beds 4 baths3,207 sq. ft.
$859,900Pending4 beds 4 baths3,207 sq. ft.2022 Abbotsford Drive, Inverness, IL 60010
MLS# 12484486Listed by: CENTURY 21 CIRCLE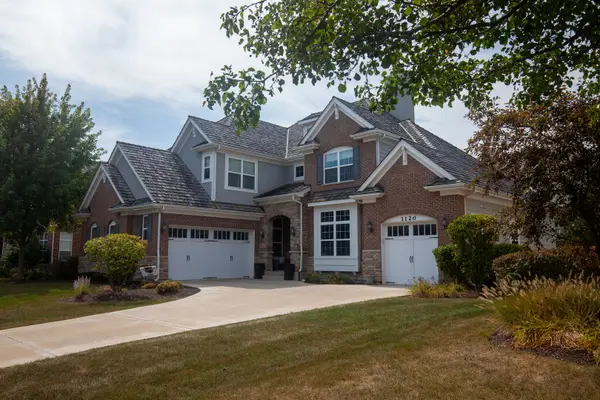 $899,000Active4 beds 5 baths3,770 sq. ft.
$899,000Active4 beds 5 baths3,770 sq. ft.1120 Ashley Lane, Inverness, IL 60010
MLS# 12485865Listed by: HOMESMART CONNECT LLC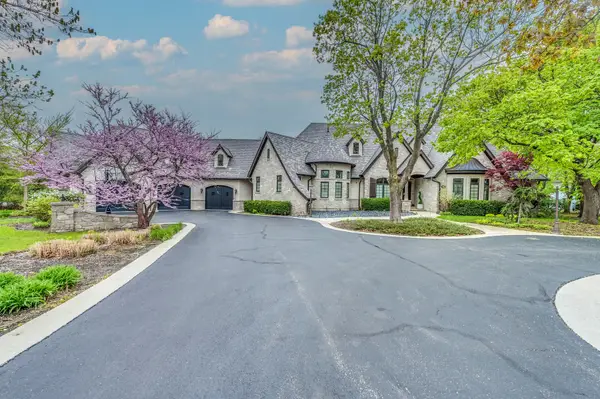 $1,400,000Pending5 beds 4 baths4,956 sq. ft.
$1,400,000Pending5 beds 4 baths4,956 sq. ft.217 Haman Road, Inverness, IL 60010
MLS# 12485685Listed by: ALL TIME REALTY, INC.
