1120 Roselle Road, Inverness, IL 60067
Local realty services provided by:Better Homes and Gardens Real Estate Connections
1120 Roselle Road,Inverness, IL 60067
$1,699,000
- 4 Beds
- 7 Baths
- 4,481 sq. ft.
- Single family
- Active
Listed by: tad szmelter
Office: coldwell banker realty
MLS#:12351280
Source:MLSNI
Price summary
- Price:$1,699,000
- Price per sq. ft.:$379.16
About this home
Welcome to your vacation-inspired luxury home. All the finest that lake living has in Inverness is yours in this newly constructed home. As you walk in the grand foyer you can see straight across the Great Room to the expansive deck, yard and private lake. The home boasts a 400+ square foot chef's kitchen with quartz countertops and backsplashes with matching de luxe stainless appliances. The oversized multi-level guest-friendly kitchen island is just one of the places your family and guests will enjoy hanging out. The Great Room has a lovely wet bar with double wine coolers and plenty of space for your collection. There is a chic gas fireplace on the marble accent wall. The primary bedroom is absolutely spectacular. You enter the suite via a private great hall. Here you will find a primary bathroom with modern stunning pieces. You will have a walk-in closet larger than most home's bedrooms. Next you enter the primary bedroom, large enough for the largest bed you can imagine as well as complimentary furniture. The room is stunning, light and bright. The home boasts 3 more ensuite bedrooms, one even with an adjoining private office. Outside the primary bedroom, the dining room, and kitchen and Great Room there is an enormous maintenance-free deck featuring a state-of-the-art built-in grilling station. Just below you step down to a lovely stone patio and the backyard. Every room in the home is painted with today's bright white, grey and blue paint colors. Every closet is oversized. The finest millwork is found in each space as well. Your pets? They have their own spa! Right off the deck and mudroom there is their very own shower and feeding area. Smart home? No, this home is a brilliant home! The bathrooms boast hi-tech toilets and bidets. The windows throughout the home boast electric smart shades. Rinnai tankless hot water system. Whole-home generator. The 3-car garage has an electric car charging system as well as direct access to the home's mudroom + bonus toy storage space. The grounds feature a high-tech programmable watering system. While you can live completely on the main floor, there is a enormous lower level to make into whatever you can dream. It currently has a finished half-bath and walk-out access to the backyard and lake. With this open-floor plan and one-level living, you will enjoy a wonderful life here at 1120 Roselle Road. Make this home yours!
Contact an agent
Home facts
- Year built:2021
- Listing ID #:12351280
- Added:199 day(s) ago
- Updated:November 14, 2025 at 11:34 PM
Rooms and interior
- Bedrooms:4
- Total bathrooms:7
- Full bathrooms:4
- Half bathrooms:3
- Living area:4,481 sq. ft.
Heating and cooling
- Cooling:Central Air, Zoned
- Heating:Forced Air, Natural Gas, Sep Heating Systems - 2+
Structure and exterior
- Roof:Asphalt
- Year built:2021
- Building area:4,481 sq. ft.
- Lot area:1.3 Acres
Schools
- High school:Wm Fremd High School
- Middle school:Carl Sandburg Middle School
- Elementary school:Marion Jordan Elementary School
Finances and disclosures
- Price:$1,699,000
- Price per sq. ft.:$379.16
- Tax amount:$23,490 (2023)
New listings near 1120 Roselle Road
- New
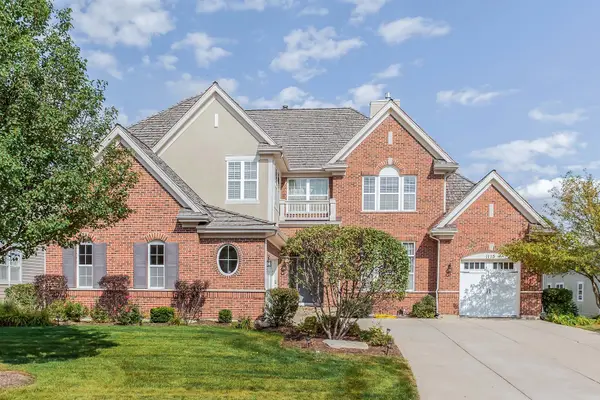 $949,900Active5 beds 5 baths3,817 sq. ft.
$949,900Active5 beds 5 baths3,817 sq. ft.1115 Ashley Lane, Inverness, IL 60010
MLS# 12512122Listed by: SOHUM REALTY, INC. 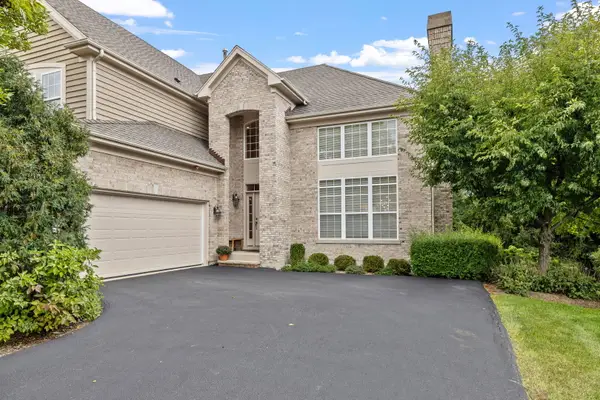 $794,000Active4 beds 4 baths3,494 sq. ft.
$794,000Active4 beds 4 baths3,494 sq. ft.805 Stone Canyon Circle, Inverness, IL 60010
MLS# 12500142Listed by: BAIRD & WARNER $825,000Pending4 beds 4 baths3,449 sq. ft.
$825,000Pending4 beds 4 baths3,449 sq. ft.510 W Lancaster Court, Inverness, IL 60010
MLS# 12497681Listed by: COMPASS- Open Sun, 1:30 to 3:30pm
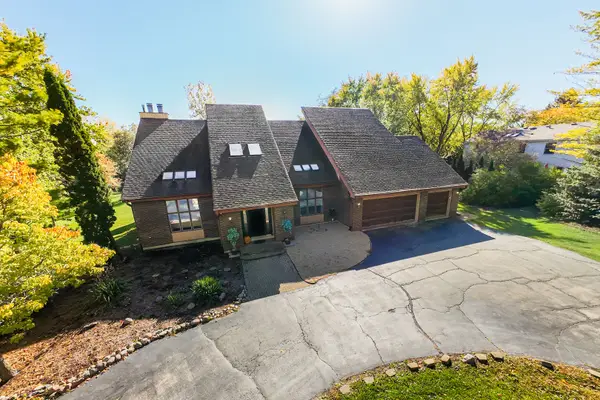 $879,900Pending5 beds 5 baths3,392 sq. ft.
$879,900Pending5 beds 5 baths3,392 sq. ft.336 Roberts Road, Inverness, IL 60010
MLS# 12489471Listed by: COLDWELL BANKER REALTY 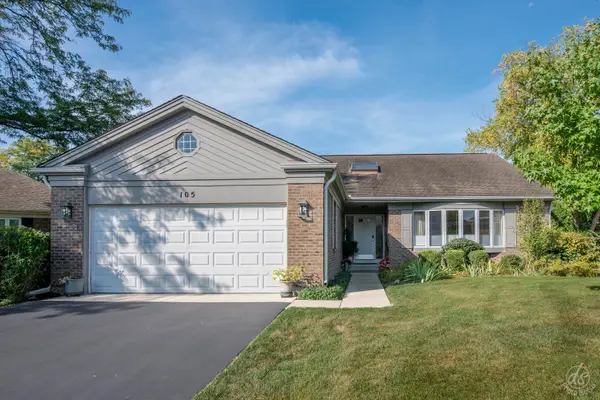 $599,900Active3 beds 4 baths4,217 sq. ft.
$599,900Active3 beds 4 baths4,217 sq. ft.105 Craigie Lane, Inverness, IL 60067
MLS# 12465658Listed by: @PROPERTIES CHRISTIE'S INTERNATIONAL REAL ESTATE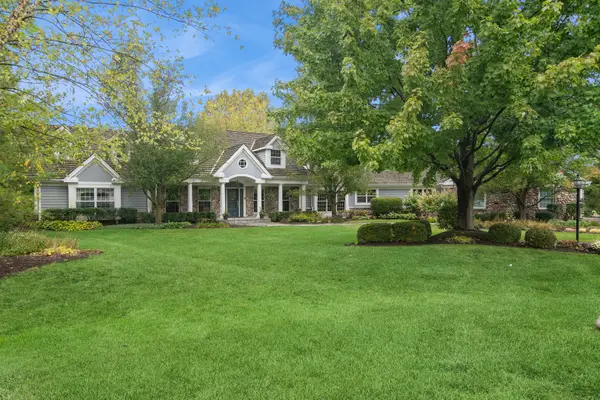 $1,559,000Active5 beds 5 baths5,908 sq. ft.
$1,559,000Active5 beds 5 baths5,908 sq. ft.1987 Selkirk Court, Inverness, IL 60010
MLS# 12494179Listed by: BAIRD & WARNER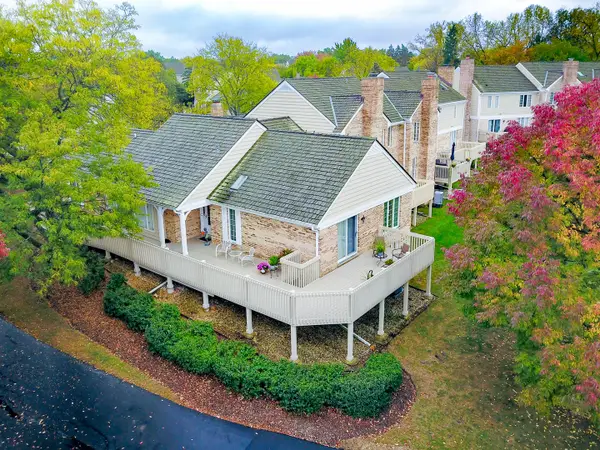 $539,900Pending4 beds 3 baths1,594 sq. ft.
$539,900Pending4 beds 3 baths1,594 sq. ft.1372 Shire Circle, Inverness, IL 60067
MLS# 12490164Listed by: HOMESMART CONNECT LLC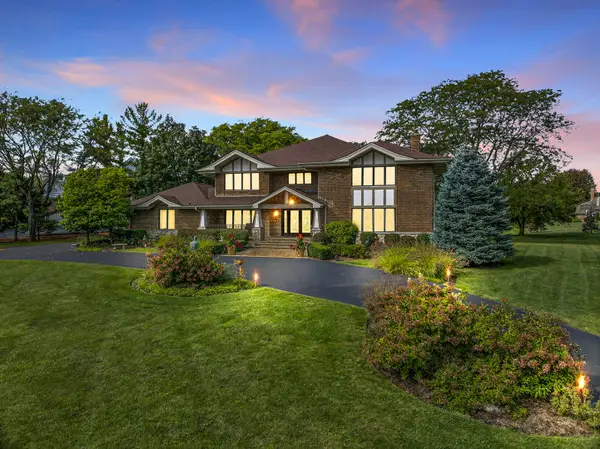 $1,250,000Active4 beds 5 baths5,007 sq. ft.
$1,250,000Active4 beds 5 baths5,007 sq. ft.1886 Clover Drive, Inverness, IL 60067
MLS# 12478830Listed by: REDFIN CORPORATION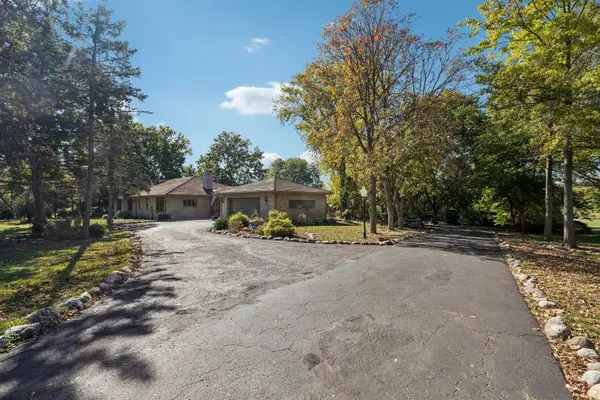 $724,900Active3 beds 4 baths2,800 sq. ft.
$724,900Active3 beds 4 baths2,800 sq. ft.1090 Roselle Road, Inverness, IL 60067
MLS# 12490505Listed by: REDFIN CORPORATION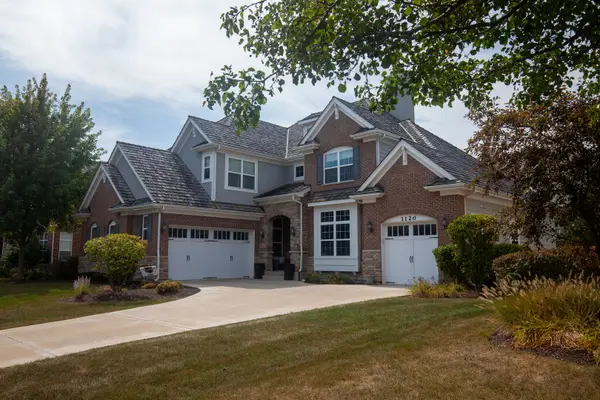 $899,000Active4 beds 5 baths3,770 sq. ft.
$899,000Active4 beds 5 baths3,770 sq. ft.1120 Ashley Lane, Inverness, IL 60010
MLS# 12485865Listed by: HOMESMART CONNECT LLC
