354 Grayfriars Lane, Inverness, IL 60067
Local realty services provided by:Better Homes and Gardens Real Estate Star Homes
354 Grayfriars Lane,Inverness, IL 60067
$995,000
- 4 Beds
- 3 Baths
- 4,530 sq. ft.
- Single family
- Pending
Listed by: denise curry
Office: baird & warner
MLS#:12444940
Source:MLSNI
Price summary
- Price:$995,000
- Price per sq. ft.:$219.65
About this home
LOCATION and QUALITY are the theme of this stunning French country style home! It was built in 1973 by Richard Kessler with a four season room addition by Robert Parker Coffin in 1983. The all brick home sits on a cul-de-sac in McIntosh of Inverness, on a most desirable lot of over 1 acre. The owners took pride in constructing and designing the home of their dreams and made sure that all of the crown moldings and baseboards had substantial size equal to the magnanimous style and size of the home. Enter into the marbled foyer and take in the beautiful views of the back yard through the formal living room. The first floor primary suite and study are to the left of the entry. The primary bathroom was recently remodeled by the acclaimed Abruzzo Kitchen and Bath company. A large walk in closet features built-in storage. The formal dining space is to the right of the entry. It has beautiful parquet floors, floor to ceiling windows and can seat 10 to 12 guests easily. The large kitchen has polished wood floors, updated stainless steel appliances, and a large eat in area with a beautiful window allowing natural light to flow through all day long. Adjacent to the kitchen is the laundry/mud room. The washer/dryer were purchased in 2024, and there are cabinets and two large closets for tons of storage. The cozy family room is perfect for entertaining with it's charming stone fireplace. A built-in wet bar with beverage refrigerator provides for a lively evening with friends and family. The shelves around the wet bar add character and a wonderful place to display your barware or books. As you walk up the beautiful, custom stairway you will find three large bedrooms with ample closets and extra large windows. There is one large bathroom and a walk-in attic. The four season room adds another WOW factor to this gorgeous home. Windows on all three sides bring the greenery of the outdoors inside. Both paver patios are accessed by sliding doors and each patio is professionally landscaped with mature trees providing privacy. The basement was recently upgraded and has a terrific recreation room with luxury vinyl flooring that can withstand any kind of play! There are cedar closets and plenty of storage in the back area of the basement. Amenities are as follows: 3 furnaces, 3 AC's and reverse osmosis water system. Hot water heater replaced in 2020 and the cedar shake roof was replaced in 2019. If LOCATION AND QUALITY are on your list, this home is for you!
Contact an agent
Home facts
- Year built:1971
- Listing ID #:12444940
- Added:57 day(s) ago
- Updated:November 11, 2025 at 09:09 AM
Rooms and interior
- Bedrooms:4
- Total bathrooms:3
- Full bathrooms:2
- Half bathrooms:1
- Living area:4,530 sq. ft.
Heating and cooling
- Cooling:Central Air
- Heating:Forced Air, Natural Gas
Structure and exterior
- Roof:Shake
- Year built:1971
- Building area:4,530 sq. ft.
- Lot area:1.12 Acres
Schools
- High school:Wm Fremd High School
- Middle school:Thomas Jefferson Middle School
- Elementary school:Marion Jordan Elementary School
Finances and disclosures
- Price:$995,000
- Price per sq. ft.:$219.65
- Tax amount:$18,139 (2023)
New listings near 354 Grayfriars Lane
- New
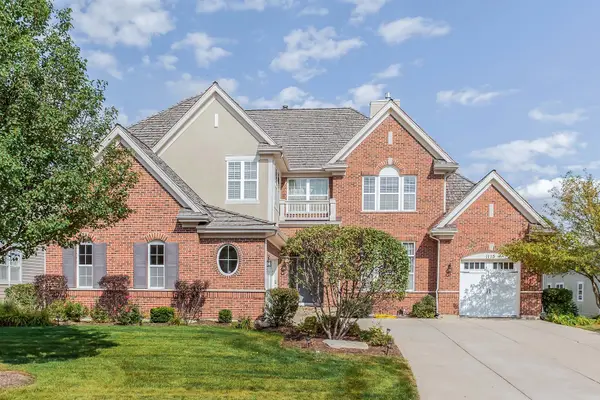 $949,900Active5 beds 5 baths3,817 sq. ft.
$949,900Active5 beds 5 baths3,817 sq. ft.1115 Ashley Lane, Inverness, IL 60010
MLS# 12512122Listed by: SOHUM REALTY, INC. - New
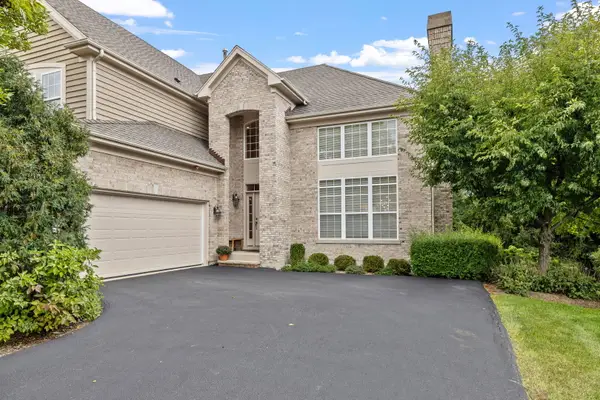 $794,000Active4 beds 4 baths3,494 sq. ft.
$794,000Active4 beds 4 baths3,494 sq. ft.805 Stone Canyon Circle, Inverness, IL 60010
MLS# 12500142Listed by: BAIRD & WARNER  $825,000Pending4 beds 4 baths3,449 sq. ft.
$825,000Pending4 beds 4 baths3,449 sq. ft.510 W Lancaster Court, Inverness, IL 60010
MLS# 12497681Listed by: COMPASS- Open Sun, 1:30 to 3:30pm
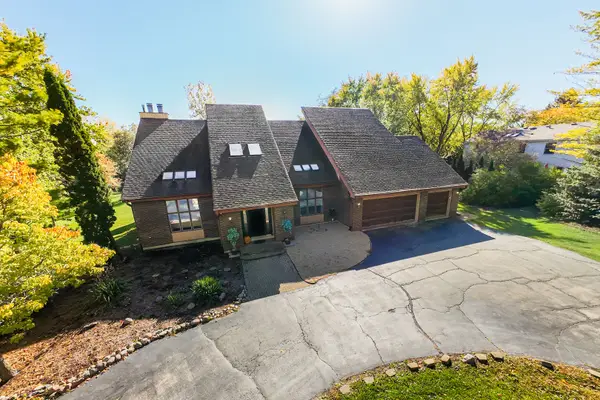 $879,900Active5 beds 5 baths3,392 sq. ft.
$879,900Active5 beds 5 baths3,392 sq. ft.336 Roberts Road, Inverness, IL 60010
MLS# 12489471Listed by: COLDWELL BANKER REALTY 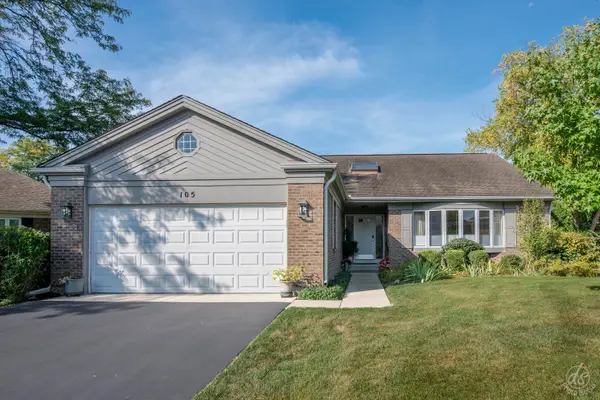 $599,900Active3 beds 4 baths4,217 sq. ft.
$599,900Active3 beds 4 baths4,217 sq. ft.105 Craigie Lane, Inverness, IL 60067
MLS# 12465658Listed by: @PROPERTIES CHRISTIE'S INTERNATIONAL REAL ESTATE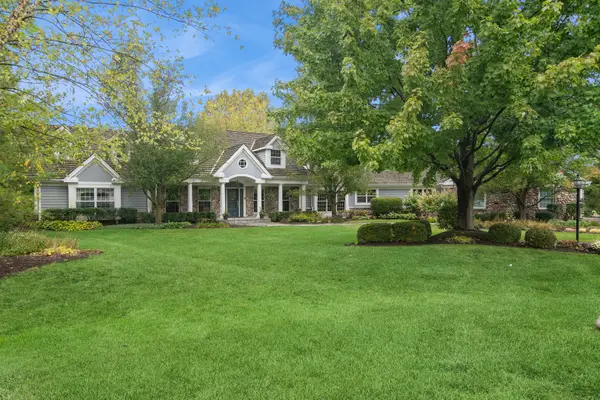 $1,559,000Active5 beds 5 baths5,908 sq. ft.
$1,559,000Active5 beds 5 baths5,908 sq. ft.1987 Selkirk Court, Inverness, IL 60010
MLS# 12494179Listed by: BAIRD & WARNER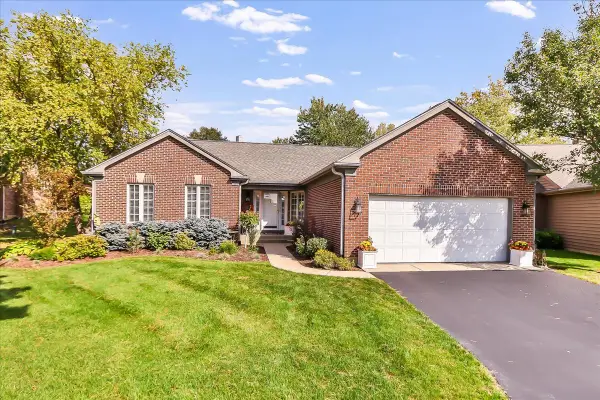 $610,000Pending3 beds 3 baths
$610,000Pending3 beds 3 baths155 Burleigh Lane, Inverness, IL 60067
MLS# 12488619Listed by: HOMESMART CONNECT LLC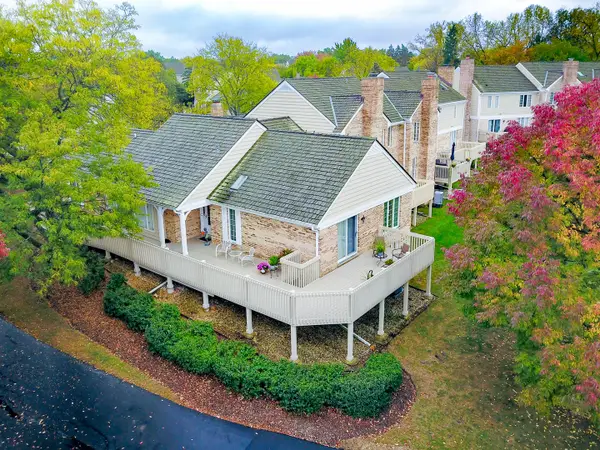 $539,900Pending4 beds 3 baths1,594 sq. ft.
$539,900Pending4 beds 3 baths1,594 sq. ft.1372 Shire Circle, Inverness, IL 60067
MLS# 12490164Listed by: HOMESMART CONNECT LLC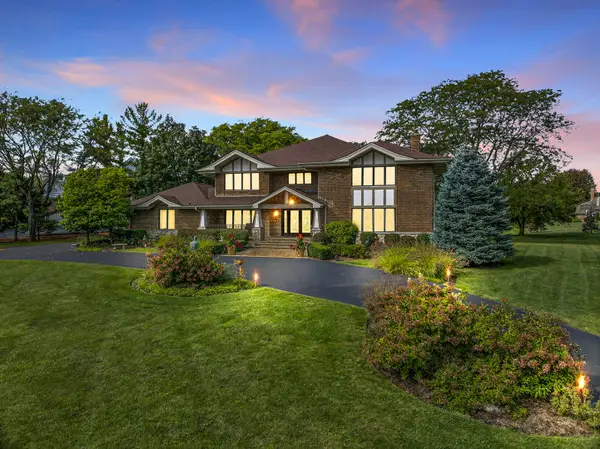 $1,250,000Active4 beds 5 baths5,007 sq. ft.
$1,250,000Active4 beds 5 baths5,007 sq. ft.1886 Clover Drive, Inverness, IL 60067
MLS# 12478830Listed by: REDFIN CORPORATION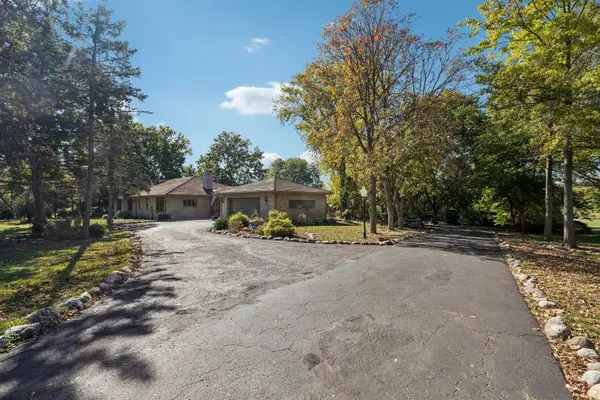 $724,900Active3 beds 4 baths2,800 sq. ft.
$724,900Active3 beds 4 baths2,800 sq. ft.1090 Roselle Road, Inverness, IL 60067
MLS# 12490505Listed by: REDFIN CORPORATION
