406 Lauder Lane, Inverness, IL 60067
Local realty services provided by:Better Homes and Gardens Real Estate Star Homes
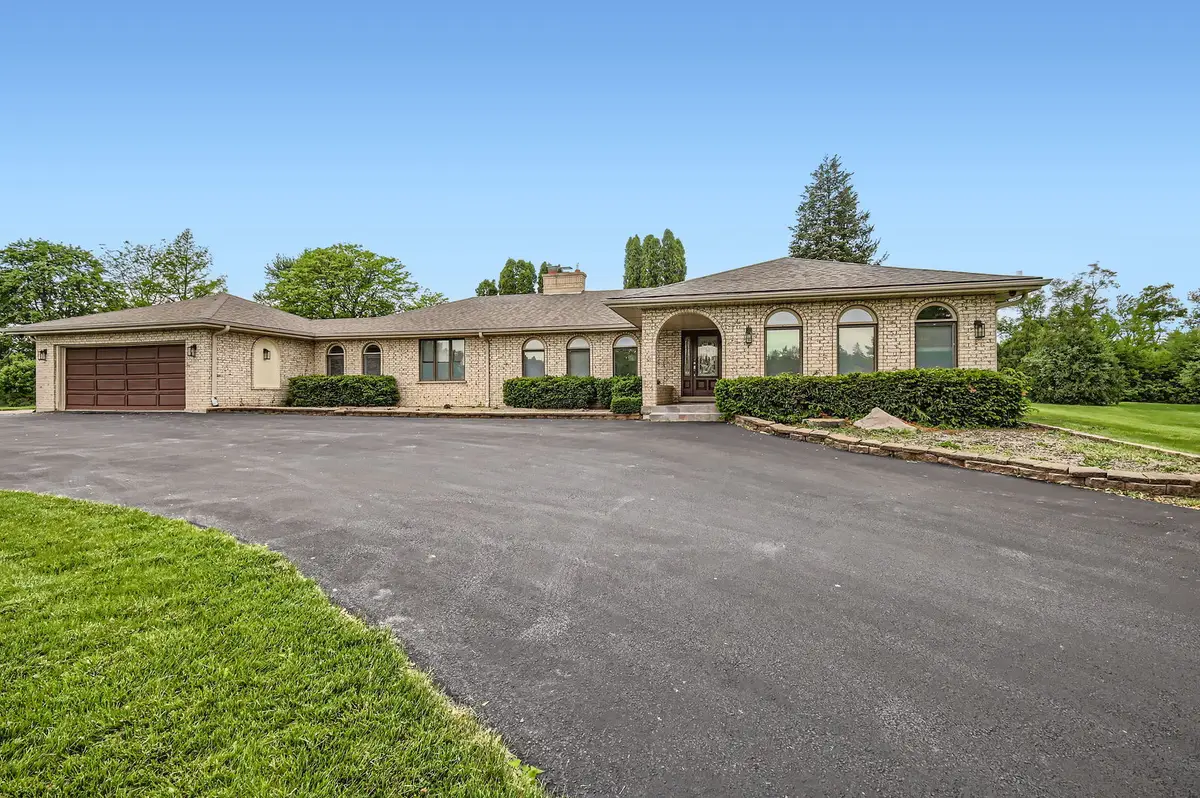

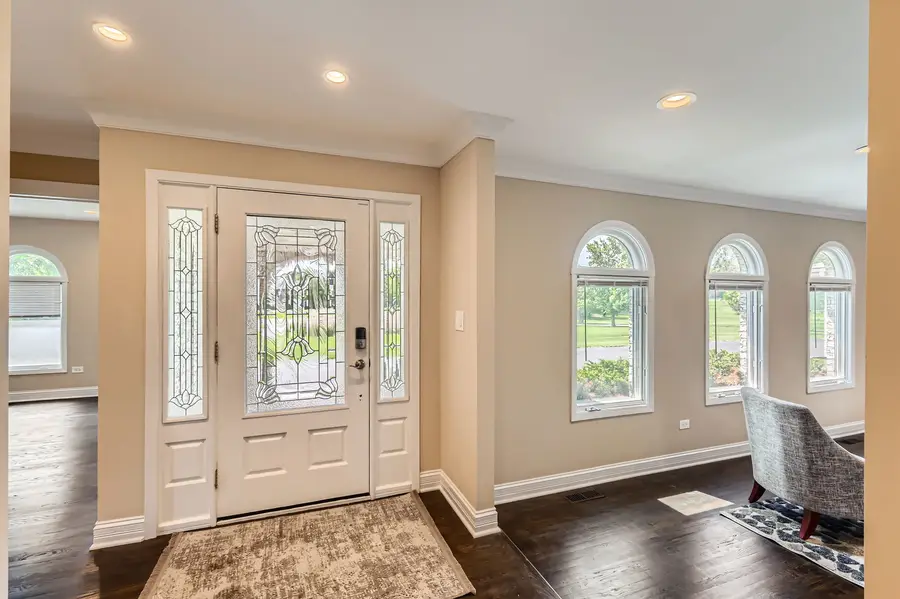
406 Lauder Lane,Inverness, IL 60067
$678,000
- 4 Beds
- 4 Baths
- 4,000 sq. ft.
- Single family
- Pending
Listed by:aaron winter
Office:kale realty
MLS#:12381709
Source:MLSNI
Price summary
- Price:$678,000
- Price per sq. ft.:$169.5
About this home
Discover your dream home in the exclusive Lauder Hills enclave-a breathtaking 4-bed, 3.5-bath custom masterpiece built in 1984 and brimming with modern upgrades. Step into a dazzling kitchen, complete with sleek appliances and a sunlit breakfast nook perfect for morning coffee. Entertain with ease in the expansive living room, elegant dining room, and cozy den, where dual statement fireplaces create an inviting ambiance. The primary suite is a true retreat, boasting a spacious walk-in closet and a luxurious spa-inspired bathroom with a steam shower and marble-clad soaker tub. Two additional bedrooms on the main level feature high-end closet systems, accompanied by a stylish full bathroom and chic powder room. Venture downstairs to a sprawling finished basement, a haven for fun with a sizable wet bar, massive rec room ideal for movie nights or playtime, and a full bathroom. Two more bedrooms, a laundry room, and a utility room round out this versatile space, secured by a sump pump and radon system for peace of mind. Outside, a private drive winds through meticulously landscaped grounds, leading to a lush front lawn. Parking is a breeze with two garage spaces plus an exterior side spot. Relax or entertain on two decks-one off the kitchen/garage, the other off the den (with a $4,000 credit for deck repairs). The expansive grassy backyard, framed by mature greenery, offers endless possibilities for outdoor activities while ensuring privacy from neighbors and the main street. Nestled in the top-rated Marion Jordan Elementary, Thomas Jefferson Middle, and William Fremd High School district, this Lauder Hills gem is just minutes from I-90, blending serene suburban living with easy access to urban conveniences. Seize the opportunity to call this stunning property home and thrive in a vibrant community for years to come!
Contact an agent
Home facts
- Year built:1983
- Listing Id #:12381709
- Added:69 day(s) ago
- Updated:August 13, 2025 at 07:39 AM
Rooms and interior
- Bedrooms:4
- Total bathrooms:4
- Full bathrooms:3
- Half bathrooms:1
- Living area:4,000 sq. ft.
Heating and cooling
- Cooling:Central Air
- Heating:Forced Air, Natural Gas, Zoned
Structure and exterior
- Roof:Asphalt
- Year built:1983
- Building area:4,000 sq. ft.
- Lot area:1.5 Acres
Schools
- High school:Wm Fremd High School
- Middle school:Thomas Jefferson Middle School
- Elementary school:Marion Jordan Elementary School
Finances and disclosures
- Price:$678,000
- Price per sq. ft.:$169.5
- Tax amount:$12,463 (2023)
New listings near 406 Lauder Lane
- New
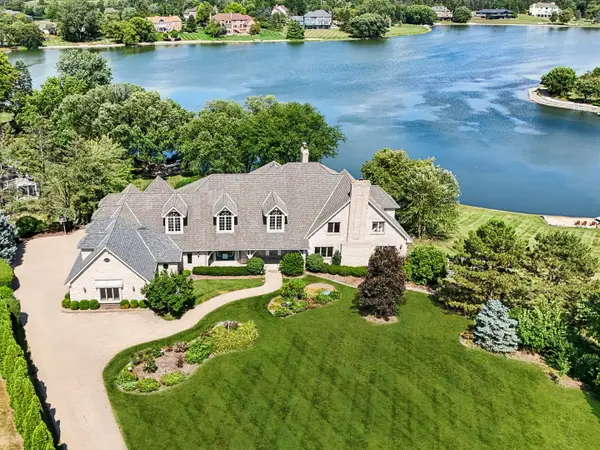 $1,999,000Active7 beds 7 baths8,550 sq. ft.
$1,999,000Active7 beds 7 baths8,550 sq. ft.1314 Dunheath Drive, Barrington, IL 60010
MLS# 12442935Listed by: COMPASS - New
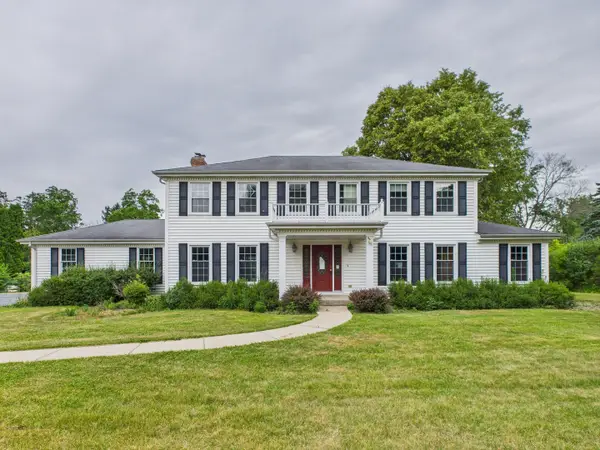 $700,000Active5 beds 4 baths3,355 sq. ft.
$700,000Active5 beds 4 baths3,355 sq. ft.558 Saint Andrews Lane, Inverness, IL 60067
MLS# 12407515Listed by: RE/MAX PREMIER - New
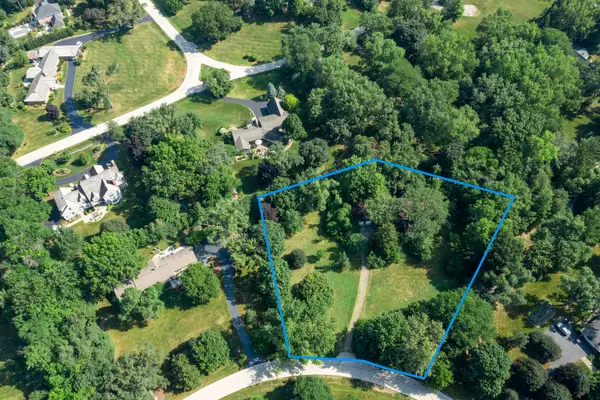 $500,000Active1.97 Acres
$500,000Active1.97 Acres449 Cumnock Road, Inverness, IL 60067
MLS# 12445560Listed by: CENTURY 21 CIRCLE 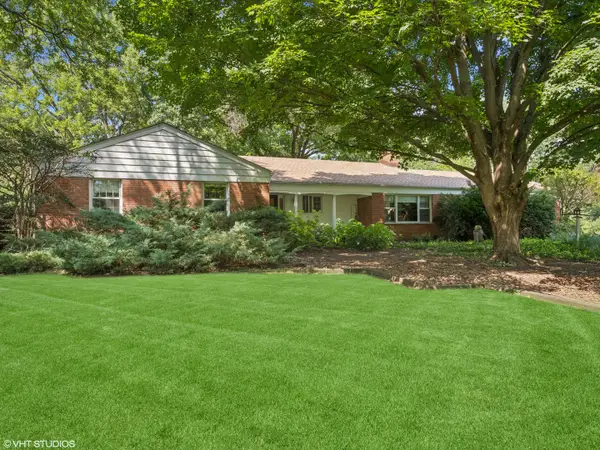 $589,900Pending3 beds 3 baths2,083 sq. ft.
$589,900Pending3 beds 3 baths2,083 sq. ft.1881 Tweed Road, Inverness, IL 60067
MLS# 12439981Listed by: @PROPERTIES CHRISTIE'S INTERNATIONAL REAL ESTATE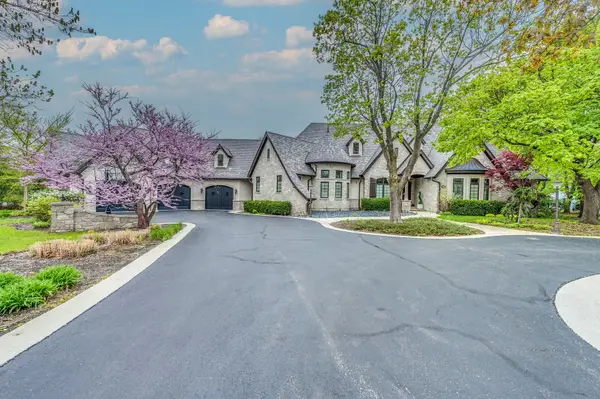 $1,675,000Active5 beds 4 baths4,956 sq. ft.
$1,675,000Active5 beds 4 baths4,956 sq. ft.217 Haman Road, Inverness, IL 60010
MLS# 12434649Listed by: ALL TIME REALTY, INC. $598,000Pending2 beds 3 baths2,789 sq. ft.
$598,000Pending2 beds 3 baths2,789 sq. ft.600 Stone Canyon Circle, Inverness, IL 60010
MLS# 12423645Listed by: @PROPERTIES CHRISTIE'S INTERNATIONAL REAL ESTATE $1,195,000Pending4 beds 5 baths4,772 sq. ft.
$1,195,000Pending4 beds 5 baths4,772 sq. ft.80 Gaelic Court, Inverness, IL 60010
MLS# 12433862Listed by: @PROPERTIES CHRISTIE'S INTERNATIONAL REAL ESTATE $507,000Pending4 beds 2 baths3,000 sq. ft.
$507,000Pending4 beds 2 baths3,000 sq. ft.222 Bradwell Road, Inverness, IL 60010
MLS# 12421902Listed by: @PROPERTIES CHRISTIE'S INTERNATIONAL REAL ESTATE $759,900Active4 beds 3 baths2,799 sq. ft.
$759,900Active4 beds 3 baths2,799 sq. ft.227 Stratford Lane, Inverness, IL 60010
MLS# 12427629Listed by: EHOMES REALTY, LTD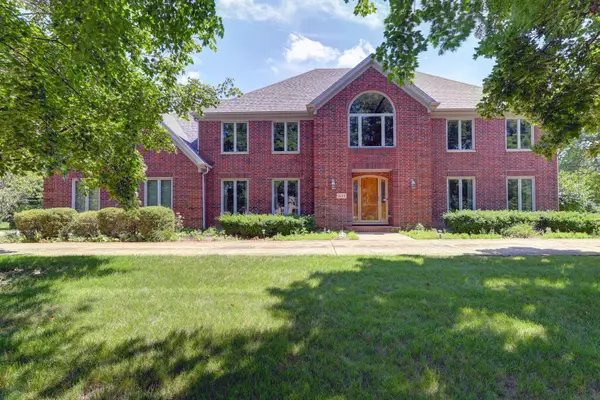 $1,050,000Pending6 beds 6 baths5,309 sq. ft.
$1,050,000Pending6 beds 6 baths5,309 sq. ft.1609 Clover Drive, Inverness, IL 60067
MLS# 12425254Listed by: STARTING POINT REALTY
