45 Ravenscraig Lane, Inverness, IL 60067
Local realty services provided by:Better Homes and Gardens Real Estate Star Homes
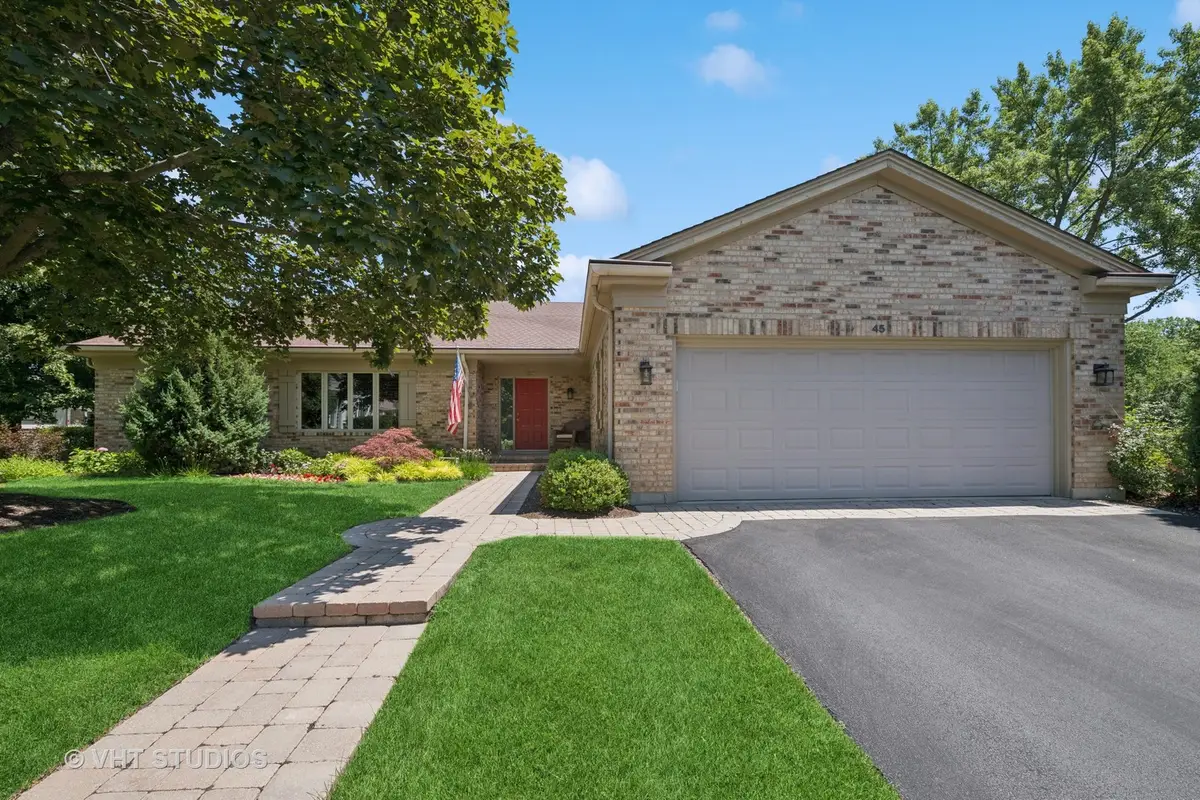
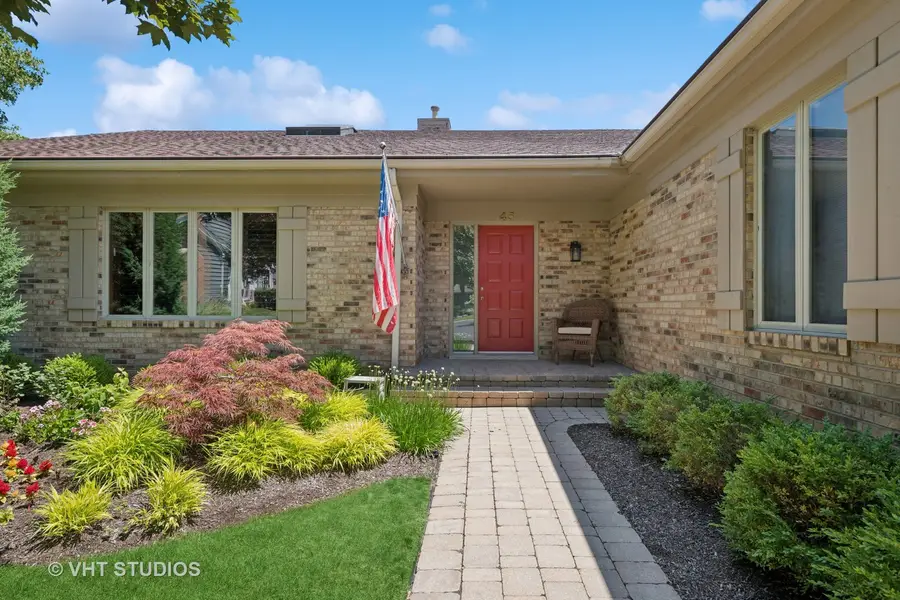
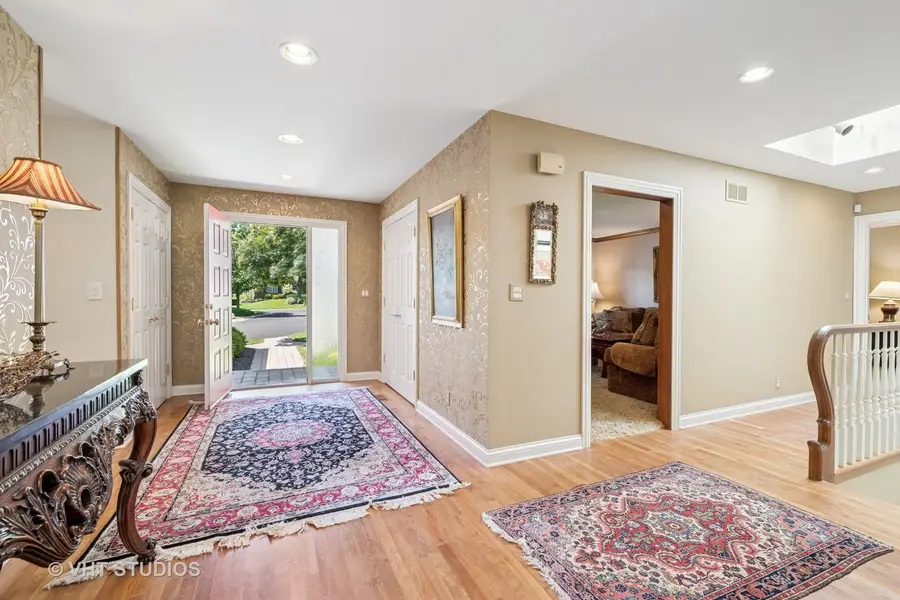
45 Ravenscraig Lane,Inverness, IL 60067
$850,000
- 4 Beds
- 5 Baths
- 5,400 sq. ft.
- Condominium
- Pending
Listed by:john morrison
Office:@properties christie's international real estate
MLS#:12414591
Source:MLSNI
Price summary
- Price:$850,000
- Price per sq. ft.:$157.41
- Monthly HOA dues:$664
About this home
Experience refined living in the exclusive, gated Inverness on the Ponds community. Perfectly positioned on a cul-de-sac, this stunning walk-out ranch blends timeless elegance with modern updates, offering 4 bedrooms, 4.1 baths, and a flowing, sunlit floor plan designed for effortless entertaining and everyday living. Rich cherry hardwood floors flow through much of the main level, highlighted by vaulted ceilings and a stunning, newly reimagined chef's kitchen. The great room impresses with soaring ceilings, a cozy gas fireplace, custom bar, and sliders to an expansive wraparound deck. An arched entry leads to the elegant dining room with a decorative ceiling, perfect for memorable gatherings. The chef's kitchen is a showstopper, boasting leathered quartzite counters, custom cabinetry, Blanco Silgranit sink, premium appliances including an ILVE double oven range & SubZero refrigerator with double freezer, a generous island, and designer lighting. Enjoy casual meals in the sunny breakfast area with built-in buffet hutch and sliders to the deck, perfect for alfresco dining or morning coffee. The main-level primary suite is a serene retreat, featuring vaulted ceilings, dual walk-in closets, and a spa-inspired bath with radiant heated floors, custom cabinetry, and a separate shower. A second main-level ensuite bedroom, cozy den with built-in entertainment center, powder room, office, and mudroom with direct entry to the attached garage complete the main level. While the current owners relocated the laundry to the lower level, hook-ups remain discreetly hidden behind the mudroom cabinetry wall, offering the option for true one-level living option if desired. The finished walk-out lower-level impresses with spacious rec and game rooms, two additional bedrooms (one ensuite), wine cellar, a second full bath, laundry room, abundant storage, and walk-out access to the rear yard. Additional highlights include a 2-car attached garage with epoxy flooring and EV charger, Azek composite deck with retractable awning, attached gas grill, and lush, professionally landscaped surroundings - all just minutes from Inverness Golf Club, restaurants, shopping, amenities, and the I-90 transportation corridor to O'Hare, and downtown Chicago. Simply perfection! Move right in and enjoy!
Contact an agent
Home facts
- Year built:1994
- Listing Id #:12414591
- Added:23 day(s) ago
- Updated:August 13, 2025 at 07:45 AM
Rooms and interior
- Bedrooms:4
- Total bathrooms:5
- Full bathrooms:4
- Half bathrooms:1
- Living area:5,400 sq. ft.
Heating and cooling
- Cooling:Central Air
- Heating:Forced Air, Natural Gas, Radiant, Sep Heating Systems - 2+
Structure and exterior
- Roof:Asphalt
- Year built:1994
- Building area:5,400 sq. ft.
Schools
- High school:Wm Fremd High School
- Middle school:Walter R Sundling Middle School
- Elementary school:Marion Jordan Elementary School
Utilities
- Water:Lake Michigan
- Sewer:Public Sewer
Finances and disclosures
- Price:$850,000
- Price per sq. ft.:$157.41
- Tax amount:$15,649 (2023)
New listings near 45 Ravenscraig Lane
- New
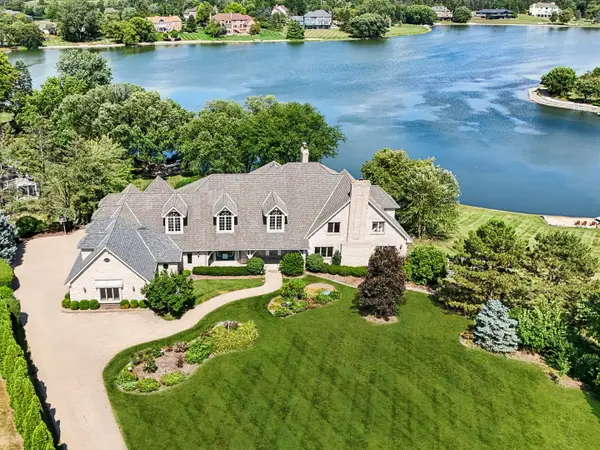 $1,999,000Active7 beds 7 baths8,550 sq. ft.
$1,999,000Active7 beds 7 baths8,550 sq. ft.1314 Dunheath Drive, Barrington, IL 60010
MLS# 12442935Listed by: COMPASS - New
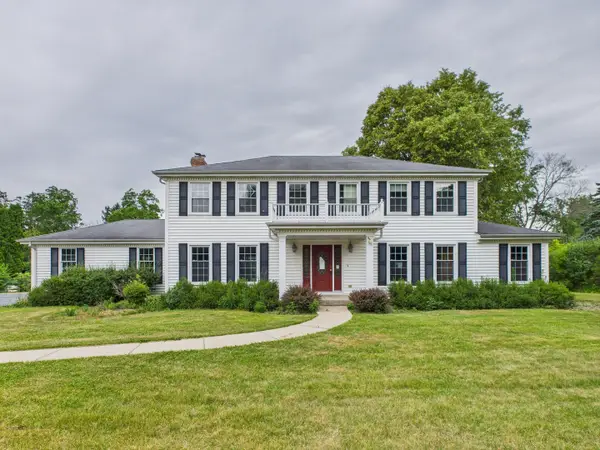 $700,000Active5 beds 4 baths3,355 sq. ft.
$700,000Active5 beds 4 baths3,355 sq. ft.558 Saint Andrews Lane, Inverness, IL 60067
MLS# 12407515Listed by: RE/MAX PREMIER - New
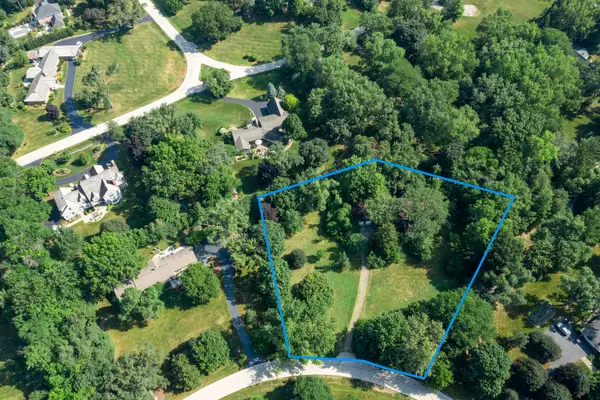 $500,000Active1.97 Acres
$500,000Active1.97 Acres449 Cumnock Road, Inverness, IL 60067
MLS# 12445560Listed by: CENTURY 21 CIRCLE 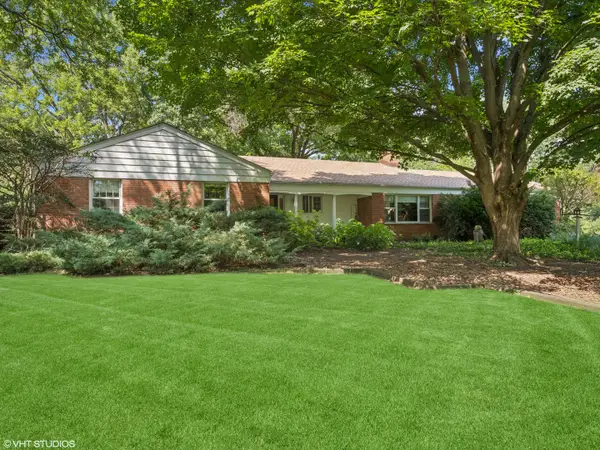 $589,900Pending3 beds 3 baths2,083 sq. ft.
$589,900Pending3 beds 3 baths2,083 sq. ft.1881 Tweed Road, Inverness, IL 60067
MLS# 12439981Listed by: @PROPERTIES CHRISTIE'S INTERNATIONAL REAL ESTATE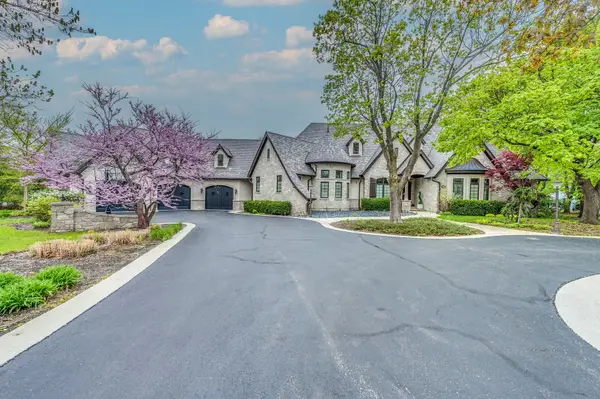 $1,675,000Active5 beds 4 baths4,956 sq. ft.
$1,675,000Active5 beds 4 baths4,956 sq. ft.217 Haman Road, Inverness, IL 60010
MLS# 12434649Listed by: ALL TIME REALTY, INC. $598,000Pending2 beds 3 baths2,789 sq. ft.
$598,000Pending2 beds 3 baths2,789 sq. ft.600 Stone Canyon Circle, Inverness, IL 60010
MLS# 12423645Listed by: @PROPERTIES CHRISTIE'S INTERNATIONAL REAL ESTATE $1,195,000Pending4 beds 5 baths4,772 sq. ft.
$1,195,000Pending4 beds 5 baths4,772 sq. ft.80 Gaelic Court, Inverness, IL 60010
MLS# 12433862Listed by: @PROPERTIES CHRISTIE'S INTERNATIONAL REAL ESTATE $507,000Pending4 beds 2 baths3,000 sq. ft.
$507,000Pending4 beds 2 baths3,000 sq. ft.222 Bradwell Road, Inverness, IL 60010
MLS# 12421902Listed by: @PROPERTIES CHRISTIE'S INTERNATIONAL REAL ESTATE $759,900Active4 beds 3 baths2,799 sq. ft.
$759,900Active4 beds 3 baths2,799 sq. ft.227 Stratford Lane, Inverness, IL 60010
MLS# 12427629Listed by: EHOMES REALTY, LTD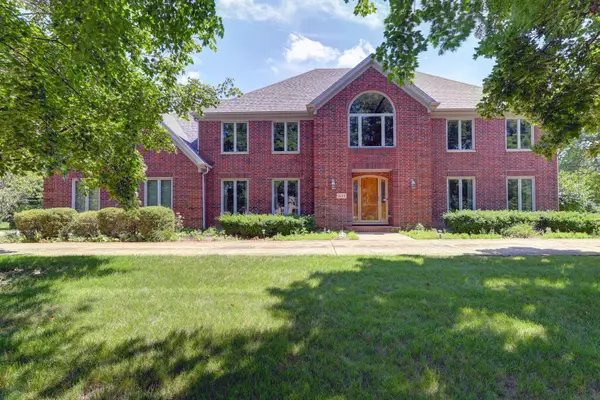 $1,050,000Pending6 beds 6 baths5,309 sq. ft.
$1,050,000Pending6 beds 6 baths5,309 sq. ft.1609 Clover Drive, Inverness, IL 60067
MLS# 12425254Listed by: STARTING POINT REALTY
