2448 Fen View Circle, Island Lake, IL 60042
Local realty services provided by:Better Homes and Gardens Real Estate Connections
2448 Fen View Circle,Island Lake, IL 60042
$499,000
- 4 Beds
- 3 Baths
- 2,724 sq. ft.
- Single family
- Pending
Listed by:julie pawl
Office:@properties christie's international real estate
MLS#:12455509
Source:MLSNI
Price summary
- Price:$499,000
- Price per sq. ft.:$183.19
- Monthly HOA dues:$29.67
About this home
SELLER IS OFFERING A $10,000 CREDIT TO BUYER IF THE HOME IS UNDER CONTRACT BY 9/30/25. Welcome to this stunning 4-bedroom, 2.5-bath home with a full expanded unfinished basement and 3-car tandem garage! Built just 10 years ago, this home has been meticulously maintained and updated-offering a truly move-in ready opportunity. From the moment you step inside, you'll be impressed by the light-filled, open-concept design. A dramatic two-story foyer and living room create a grand first impression, while the formal dining room is perfect for entertaining family and friends. At the heart of the home, the gourmet kitchen shines with granite countertops, high-end backsplash, soft-close cabinetry, under-cabinet lighting, premium stainless steel appliances including a double oven, and a spacious center island. The sun-drenched morning room with vaulted ceilings offers versatile space for casual dining or a cozy sitting area. Flowing seamlessly from the kitchen, the oversized family room with crown molding provides a warm, inviting space for everyday living. The main level also features a stylish, updated powder room, a spacious mudroom with garage access, and brand NEW (2024) Lifeproof flooring throughout. Upstairs, retreat to the luxurious primary suite with tray ceiling, dual closets-including a walk-in-and a spa-like ensuite boasting dual vanities, soaking tub, and separate shower. Three additional oversized bedrooms, a full hall bath, and a convenient second-floor laundry with built-in cabinetry complete the upper level. The expanded unfinished basement with roughed-in plumbing offers endless possibilities-ideal for a future home theater, gym, or rec room-along with incredible storage space. Outside, the fully fenced backyard features a patio with a roughed-in gas line, ready for a fire pit-perfect for summer barbecues, playtime, or relaxing under the stars. Situated within walking distance to the neighborhood park and just minutes from top-rated schools, shopping, and dining, this home effortlessly combines modern comfort, style, and functionality.
Contact an agent
Home facts
- Year built:2015
- Listing ID #:12455509
- Added:59 day(s) ago
- Updated:October 25, 2025 at 08:28 AM
Rooms and interior
- Bedrooms:4
- Total bathrooms:3
- Full bathrooms:2
- Half bathrooms:1
- Living area:2,724 sq. ft.
Heating and cooling
- Cooling:Central Air
- Heating:Forced Air, Natural Gas
Structure and exterior
- Roof:Asphalt
- Year built:2015
- Building area:2,724 sq. ft.
Schools
- High school:Mchenry Campus
- Middle school:Mchenry Middle School
- Elementary school:Edgebrook Elementary School
Utilities
- Water:Public
- Sewer:Public Sewer
Finances and disclosures
- Price:$499,000
- Price per sq. ft.:$183.19
- Tax amount:$11,188 (2024)
New listings near 2448 Fen View Circle
- New
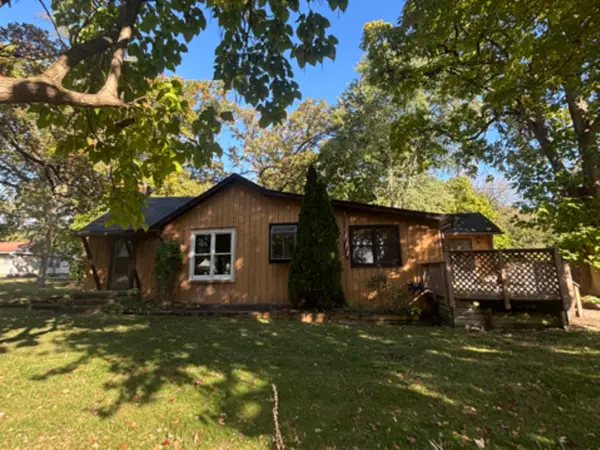 $249,900Active2 beds 2 baths1,662 sq. ft.
$249,900Active2 beds 2 baths1,662 sq. ft.27693 N Hickory Street, Island Lake, IL 60042
MLS# 12496445Listed by: GRANDVIEW REALTY, LLC - Open Sat, 11am to 1pmNew
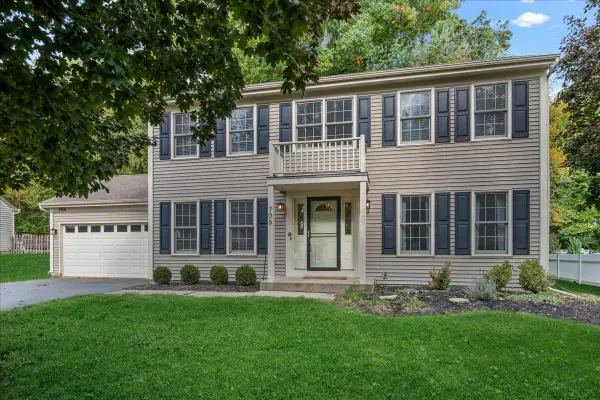 $348,000Active4 beds 3 baths1,872 sq. ft.
$348,000Active4 beds 3 baths1,872 sq. ft.706 S Carriage Hill Road, Island Lake, IL 60042
MLS# 12469202Listed by: BAIRD & WARNER - New
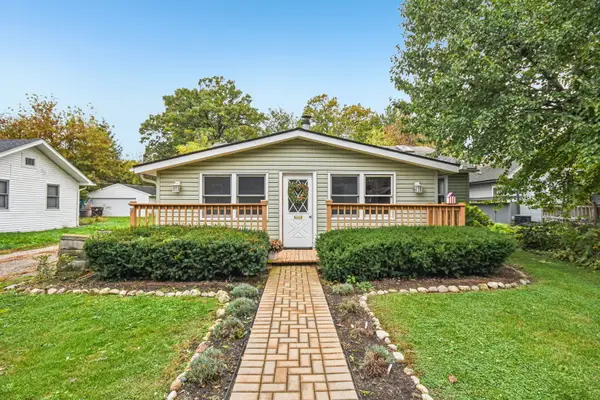 $275,000Active3 beds 1 baths1,584 sq. ft.
$275,000Active3 beds 1 baths1,584 sq. ft.27630 N Hickory Street, Island Lake, IL 60042
MLS# 12492811Listed by: RE/MAX CONNECTIONS II  $199,900Pending2 beds 1 baths867 sq. ft.
$199,900Pending2 beds 1 baths867 sq. ft.605 Yale Lane, Island Lake, IL 60042
MLS# 12496421Listed by: KELLER WILLIAMS SUCCESS REALTY $155,000Pending2 beds 2 baths1,083 sq. ft.
$155,000Pending2 beds 2 baths1,083 sq. ft.624 Yale Lane, Island Lake, IL 60042
MLS# 12494544Listed by: RE/MAX PLAZA $229,900Active1 beds 1 baths934 sq. ft.
$229,900Active1 beds 1 baths934 sq. ft.3819 Woodlawn Drive, Island Lake, IL 60042
MLS# 12492934Listed by: RE/MAX SUBURBAN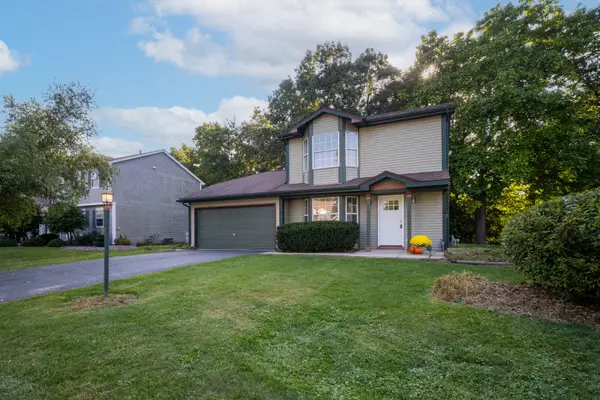 $330,000Pending3 beds 2 baths1,513 sq. ft.
$330,000Pending3 beds 2 baths1,513 sq. ft.4125 Hale Lane, Island Lake, IL 60042
MLS# 12444220Listed by: @PROPERTIES CHRISTIE'S INTERNATIONAL REAL ESTATE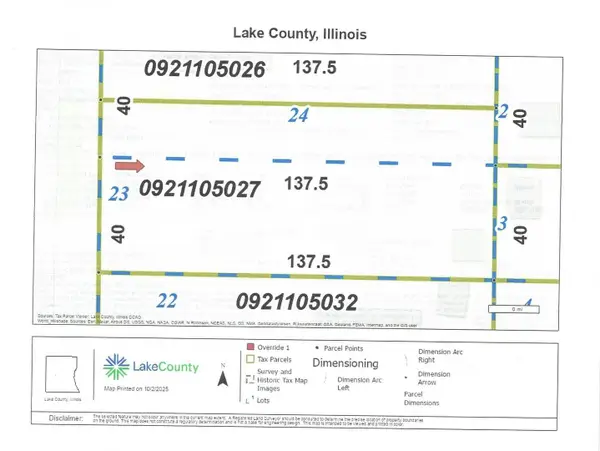 $29,900Active0 Acres
$29,900Active0 Acres121 Northern Terrace, Island Lake, IL 60042
MLS# 12478968Listed by: RYAN AND COMPANY REALTORS, INC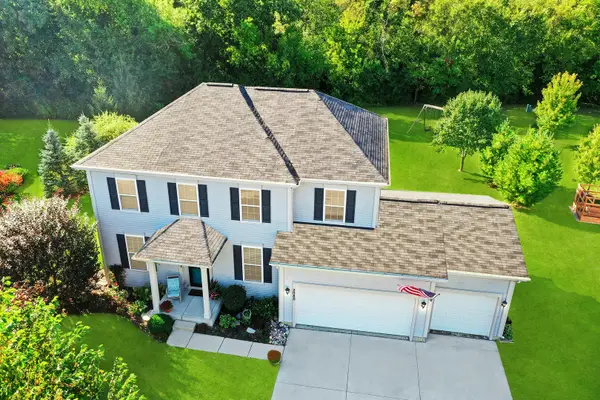 $585,000Pending5 beds 3 baths3,594 sq. ft.
$585,000Pending5 beds 3 baths3,594 sq. ft.2085 Walnut Glen Boulevard, Island Lake, IL 60042
MLS# 12483752Listed by: CENTURY 21 INTEGRA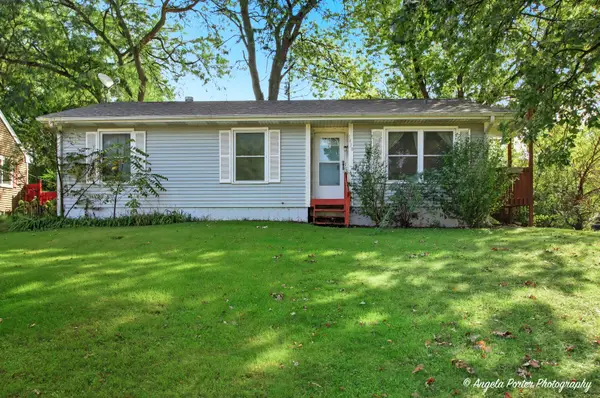 $309,900Pending4 beds 3 baths1,824 sq. ft.
$309,900Pending4 beds 3 baths1,824 sq. ft.3828 Eastway Drive, Island Lake, IL 60042
MLS# 12376931Listed by: HOMESMART CONNECT LLC
