4024 Newport Drive, Island Lake, IL 60042
Local realty services provided by:Better Homes and Gardens Real Estate Connections
4024 Newport Drive,Island Lake, IL 60042
$359,900
- 4 Beds
- 3 Baths
- 2,070 sq. ft.
- Single family
- Active
Listed by: lynn dahl, joanna ozyp
Office: berkshire hathaway homeservices starck real estate
MLS#:12466899
Source:MLSNI
Price summary
- Price:$359,900
- Price per sq. ft.:$173.86
About this home
Finally-a 2-story home with a main floor bedroom! This versatile room can also serve as a private office or cozy den, with its large east-facing window providing plenty of natural light, making it the perfect work-from-home space. Step inside to a bright, open floor plan designed for modern living. The spacious kitchen flows seamlessly into the dining and living areas, ideal for entertaining or everyday comfort. Upstairs, you'll find three additional bedrooms, plus a bonus room, including a generous primary suite with a private bath and walk-in closet. Enjoy the added convenience of an insulated garage with an epoxy floor-perfect for keeping things clean, organized, and functional year-round. For even more storage, pull-down stairs lead to an attic space that's easily accessible and practical. The large, partially fenced backyard also features a handy storage shed, offering plenty of space for tools, hobbies, or seasonal items. With 4 bedrooms, 2.5 bathrooms, and thoughtful design throughout, this home offers the flexibility and comfort you've been waiting for. Welcome home!
Contact an agent
Home facts
- Year built:1992
- Listing ID #:12466899
- Added:153 day(s) ago
- Updated:February 12, 2026 at 06:28 PM
Rooms and interior
- Bedrooms:4
- Total bathrooms:3
- Full bathrooms:2
- Half bathrooms:1
- Living area:2,070 sq. ft.
Heating and cooling
- Cooling:Central Air
- Heating:Natural Gas
Structure and exterior
- Roof:Asphalt
- Year built:1992
- Building area:2,070 sq. ft.
Schools
- High school:Wauconda Community High School
- Middle school:Matthews Middle School
- Elementary school:Cotton Creek School
Utilities
- Water:Lake Michigan, Public
- Sewer:Public Sewer
Finances and disclosures
- Price:$359,900
- Price per sq. ft.:$173.86
- Tax amount:$6,487 (2024)
New listings near 4024 Newport Drive
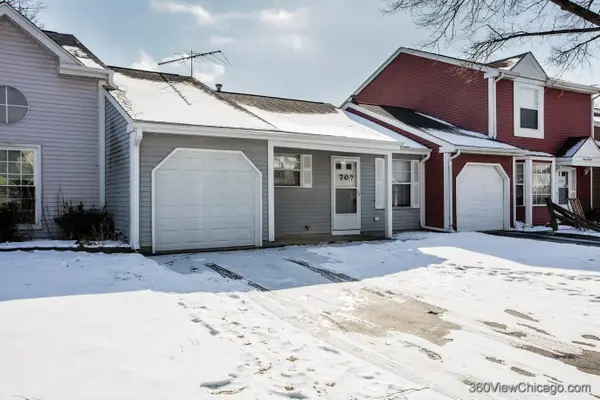 $225,000Pending2 beds 1 baths900 sq. ft.
$225,000Pending2 beds 1 baths900 sq. ft.Address Withheld By Seller, Island Lake, IL 60042
MLS# 12560815Listed by: REALTY EXECUTIVES LEGACY- New
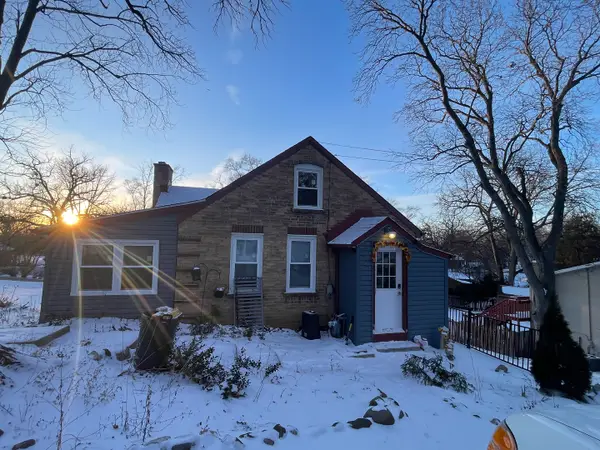 $309,900Active4 beds 2 baths1,700 sq. ft.
$309,900Active4 beds 2 baths1,700 sq. ft.3323 Charles Court, Island Lake, IL 60042
MLS# 12559570Listed by: EXCLUSIVE LIVING, INC  $315,000Active3 beds 3 baths1,219 sq. ft.
$315,000Active3 beds 3 baths1,219 sq. ft.3513 Greenleaf Avenue, Island Lake, IL 60042
MLS# 12558628Listed by: EXP REALTY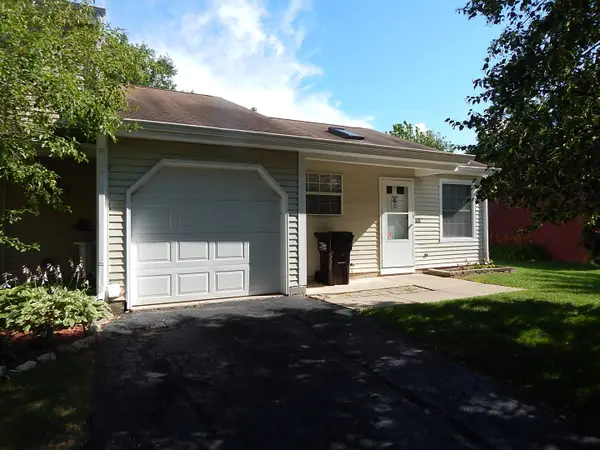 $230,000Active2 beds 1 baths867 sq. ft.
$230,000Active2 beds 1 baths867 sq. ft.727 Nantucket Way, Island Lake, IL 60042
MLS# 12537074Listed by: RESULTS REALTY ERA POWERED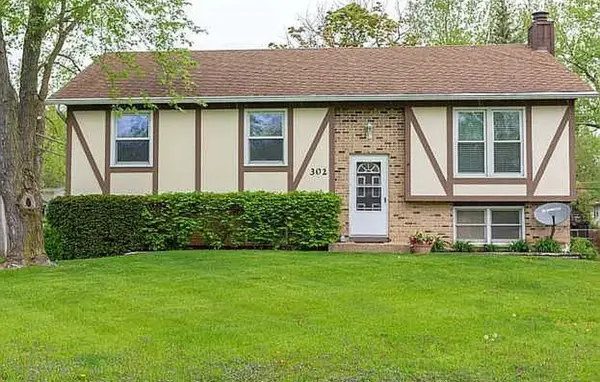 $310,000Pending3 beds 3 baths1,172 sq. ft.
$310,000Pending3 beds 3 baths1,172 sq. ft.302 Channel Drive, Island Lake, IL 60042
MLS# 12553519Listed by: LISTWITHFREEDOM.COM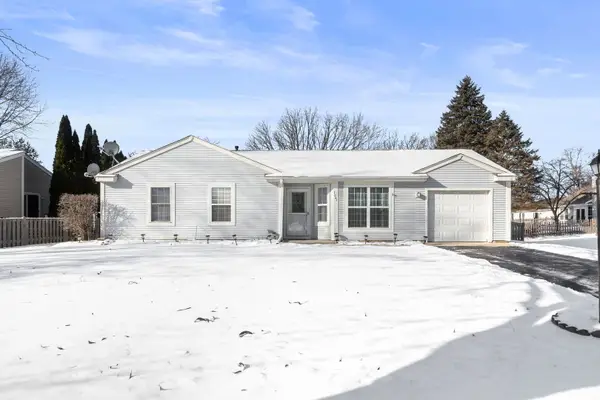 $299,900Pending3 beds 1 baths1,200 sq. ft.
$299,900Pending3 beds 1 baths1,200 sq. ft.1041 Wimbledon Drive, Island Lake, IL 60042
MLS# 12550977Listed by: BERKSHIRE HATHAWAY HOMESERVICES STARCK REAL ESTATE $415,000Pending3 beds 2 baths1,513 sq. ft.
$415,000Pending3 beds 2 baths1,513 sq. ft.3727 Hale Lane, Island Lake, IL 60042
MLS# 12566588Listed by: BAIRD & WARNER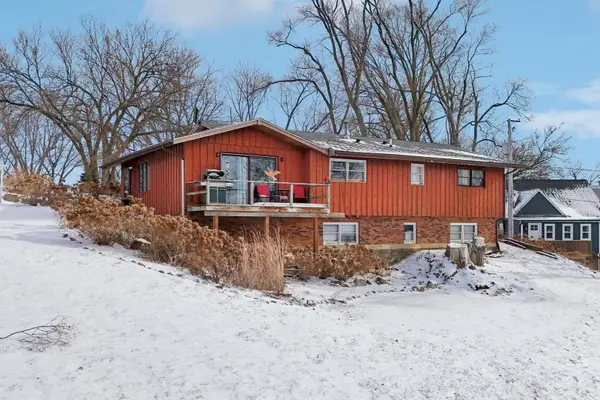 Listed by BHGRE$225,000Pending3 beds 2 baths1,568 sq. ft.
Listed by BHGRE$225,000Pending3 beds 2 baths1,568 sq. ft.3624 Eastway Drive, Island Lake, IL 60042
MLS# 12545487Listed by: BETTER HOMES AND GARDEN REAL ESTATE STAR HOMES $99,000Pending2 beds 1 baths1,650 sq. ft.
$99,000Pending2 beds 1 baths1,650 sq. ft.Address Withheld By Seller, Island Lake, IL 60042
MLS# 12546739Listed by: MCSULLY PROPERTIES LLC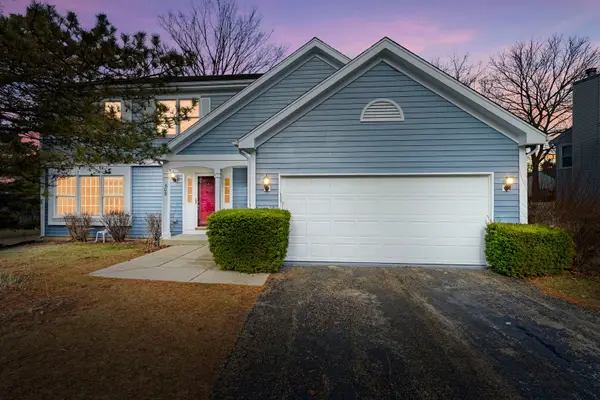 $397,000Pending4 beds 3 baths2,360 sq. ft.
$397,000Pending4 beds 3 baths2,360 sq. ft.608 Carriage Hill Road, Island Lake, IL 60042
MLS# 12543223Listed by: COLDWELL BANKER REALTY

