1000 Surrey Lane, Itasca, IL 60143
Local realty services provided by:Better Homes and Gardens Real Estate Connections
1000 Surrey Lane,Itasca, IL 60143
$799,900
- 4 Beds
- 3 Baths
- - sq. ft.
- Single family
- Pending
Listed by: spiro georgelos
Office: standard properties group llc.
MLS#:12420873
Source:MLSNI
Price summary
- Price:$799,900
About this home
Stunning Curb Appeal | Incredible Value | All-Brick 4 Bed, 3 Bath Home | Prime Itasca Location | This beautifully maintained, all-brick 2-story home offers timeless elegance, incredible functionality, and an unbeatable location. Situated on a sprawling 17,424 sq. ft. private corner lot with mature trees, this home boasts a side-load 3-car attached garage, full basement, and executive-level curb appeal-right across from a public park and just minutes from the Itasca Country Club, Metra, and charming downtown Itasca. Step inside the impressive floor plan, starting with a dramatic two-story foyer and private office that can easily serve as a 5th bedroom. The main level features a full bath, formal dining room, and spacious living room with flexible usage options. The chef's kitchen shines with cherry cabinetry, natural stone counters and backsplash, stainless steel appliances (including a pot filler and double oven), closet pantry, breakfast bar, and an eat-in area that flows into the cozy family room. The family room opens up with dual sliding doors to a brick-paver patio and tranquil backyard, offering the perfect setting for entertaining or quiet evenings at home. Upstairs, you'll find all 4 generously-sized bedrooms, 2 full bathrooms, and a convenient laundry room. The Primary Suite is a true retreat, featuring two walk-in closets, a dual vanity, soaking tub, and separate shower. Three of the four bedrooms include walk-in closets. Additional highlights include: High-end Marvin windows, dual sliding doors, and front door * Custom cherry wood built-ins (office & family room) * Rich hardwood flooring * Elegant marble gas fireplace mantel * Recessed lighting * Tankless hot water on demand * High-resolution surveillance system * This move-in-ready home is impeccably maintained and located in a highly desirable area just minutes from I-390, I-290, I-355, O'Hare International Airport, and Metra service to Chicago's Union Station.
Contact an agent
Home facts
- Year built:1988
- Listing ID #:12420873
- Added:148 day(s) ago
- Updated:December 11, 2025 at 02:28 PM
Rooms and interior
- Bedrooms:4
- Total bathrooms:3
- Full bathrooms:3
Heating and cooling
- Cooling:Central Air
- Heating:Forced Air, Natural Gas
Structure and exterior
- Roof:Asphalt
- Year built:1988
- Lot area:0.44 Acres
Schools
- Middle school:F E Peacock Middle School
- Elementary school:Elmer H Franzen Intermediate Sch
Utilities
- Water:Lake Michigan
- Sewer:Public Sewer
Finances and disclosures
- Price:$799,900
- Tax amount:$17,015 (2023)
New listings near 1000 Surrey Lane
- New
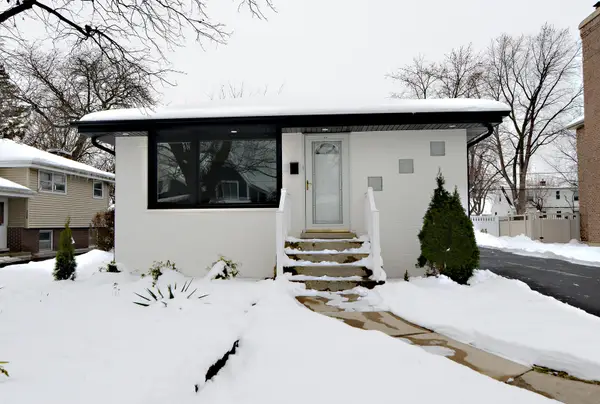 $559,900Active3 beds 2 baths1,152 sq. ft.
$559,900Active3 beds 2 baths1,152 sq. ft.324 Parkside Avenue, Itasca, IL 60143
MLS# 12529348Listed by: EXECUTIVE REALTY GROUP LLC - New
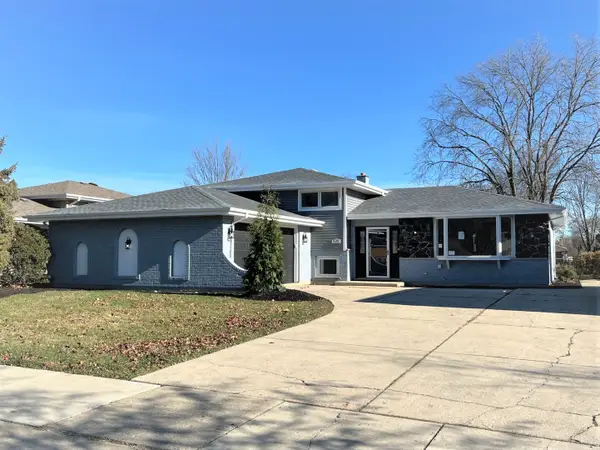 $474,900Active3 beds 2 baths1,968 sq. ft.
$474,900Active3 beds 2 baths1,968 sq. ft.525 S Cherry Street, Itasca, IL 60143
MLS# 12529596Listed by: REALCOM REALTY, LTD 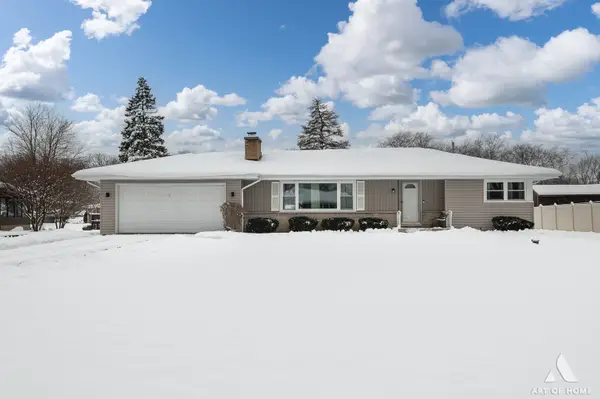 $399,900Pending2 beds 1 baths1,200 sq. ft.
$399,900Pending2 beds 1 baths1,200 sq. ft.6N362 Andrene Lane, Itasca, IL 60143
MLS# 12527625Listed by: COMPASS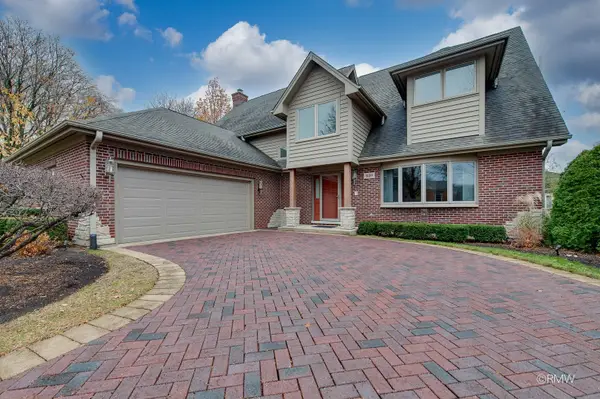 $774,900Pending4 beds 4 baths3,404 sq. ft.
$774,900Pending4 beds 4 baths3,404 sq. ft.501 Bonnie Brae Avenue, Itasca, IL 60143
MLS# 12524464Listed by: FULTON GRACE REALTY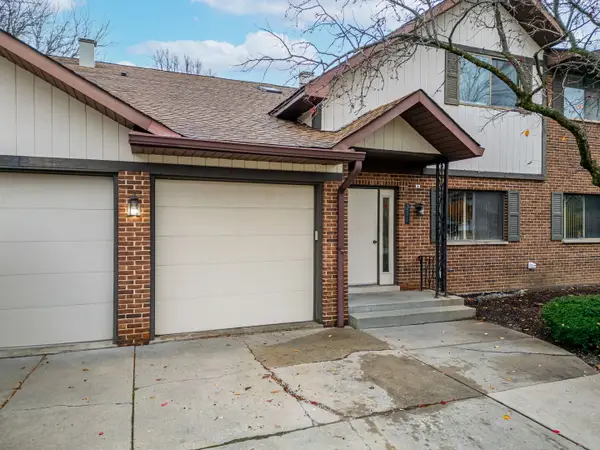 $295,000Pending2 beds 2 baths1,300 sq. ft.
$295,000Pending2 beds 2 baths1,300 sq. ft.201 Walters Lane #2A, Itasca, IL 60143
MLS# 12520659Listed by: HOMESMART CONNECT LLC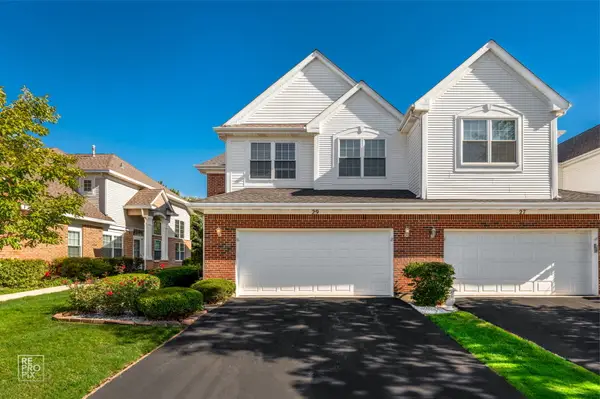 $455,000Active3 beds 3 baths2,939 sq. ft.
$455,000Active3 beds 3 baths2,939 sq. ft.29 Bay Drive, Itasca, IL 60143
MLS# 12519471Listed by: REDFIN CORPORATION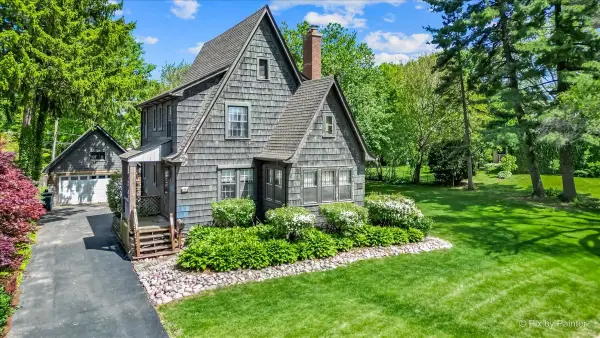 $425,000Active2 beds 2 baths1,601 sq. ft.
$425,000Active2 beds 2 baths1,601 sq. ft.335 Arlington Road, Itasca, IL 60143
MLS# 12518595Listed by: NEXUS CHICAGO REALTY GROUP, LL $354,900Pending2 beds 2 baths2,100 sq. ft.
$354,900Pending2 beds 2 baths2,100 sq. ft.945 Willow Street, Itasca, IL 60143
MLS# 12511159Listed by: COMPASS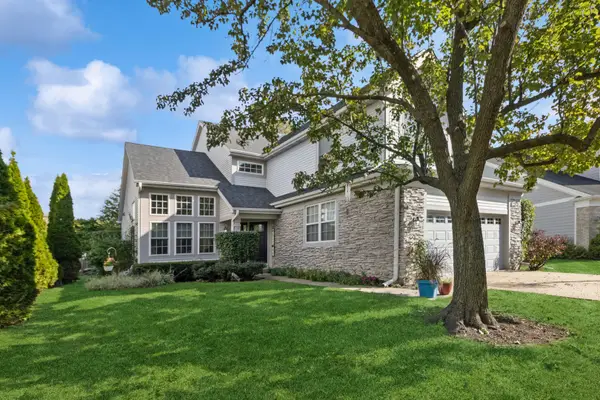 $679,900Pending5 beds 4 baths2,500 sq. ft.
$679,900Pending5 beds 4 baths2,500 sq. ft.791 Willow Court, Itasca, IL 60143
MLS# 12480765Listed by: BAIRD & WARNER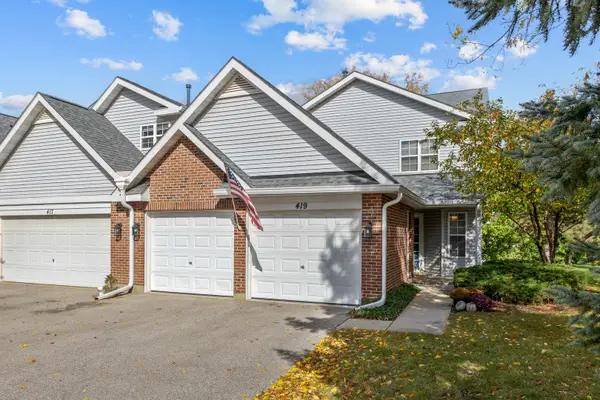 $379,000Pending3 beds 3 baths1,900 sq. ft.
$379,000Pending3 beds 3 baths1,900 sq. ft.419 E Theodore Lane, Itasca, IL 60143
MLS# 12502494Listed by: CENTURY 21 CIRCLE
