1104 E Irving Park Road, Itasca, IL 60143
Local realty services provided by:Better Homes and Gardens Real Estate Connections
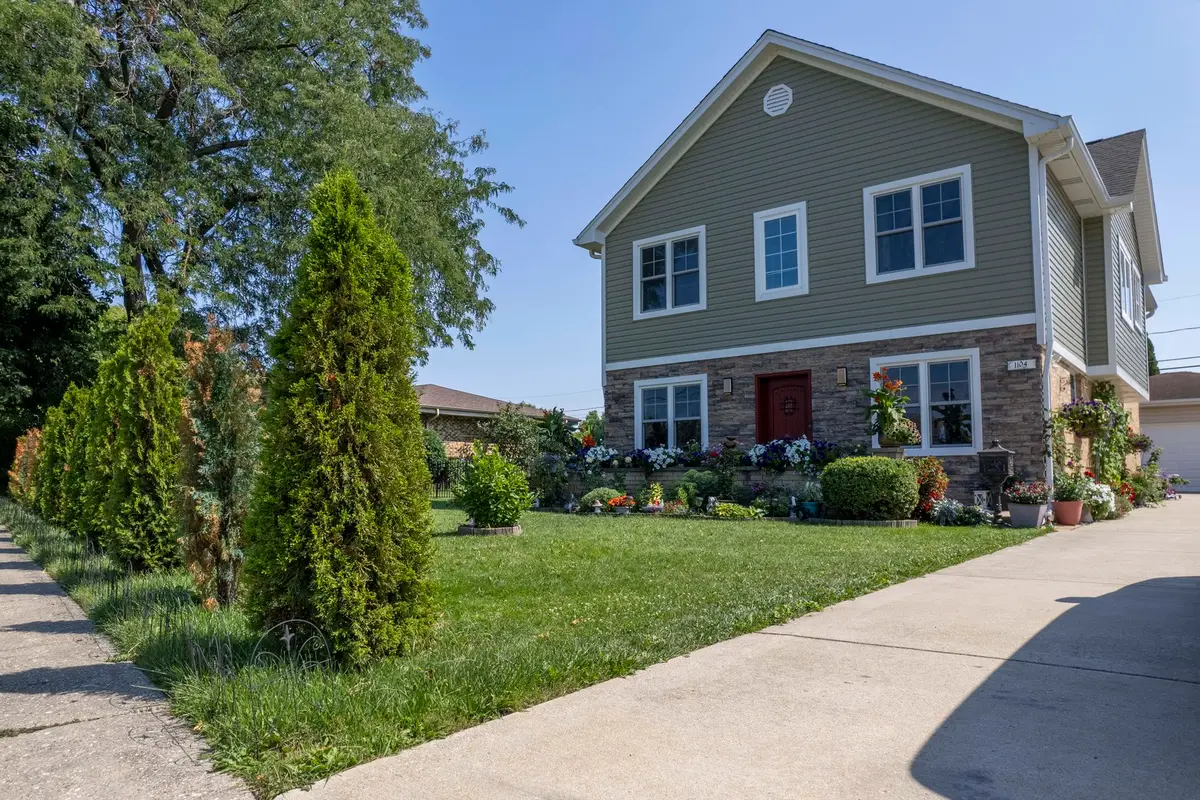
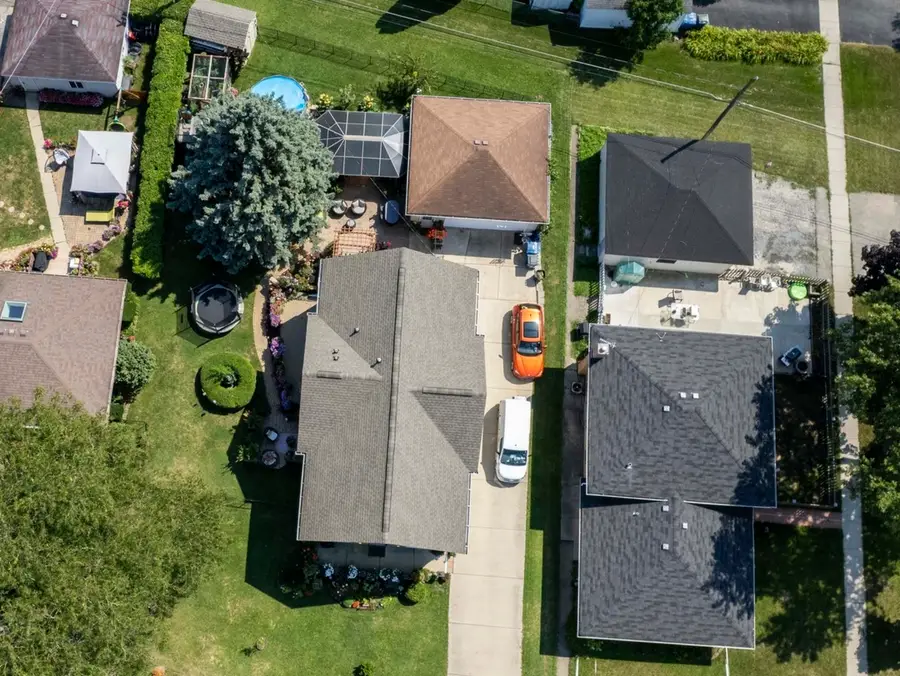
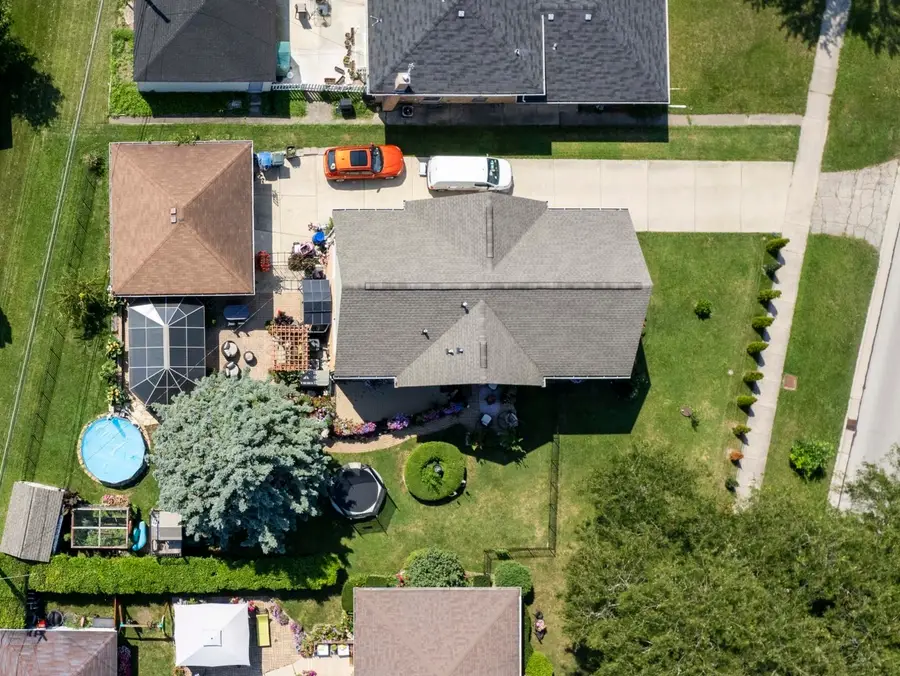
1104 E Irving Park Road,Itasca, IL 60143
$530,000
- 5 Beds
- 3 Baths
- 2,600 sq. ft.
- Single family
- Active
Listed by:vladan kostic
Office:in business real estate
MLS#:12324535
Source:MLSNI
Price summary
- Price:$530,000
- Price per sq. ft.:$203.85
About this home
**Incredible Opportunity!** This stunning 5 bedroom split level home is in impeccable condition and comes with 2 lots! Located in a prime spot where you can walk to everything - downtown Itasca, Metra train, grocery store, Starbucks, Target, Walgreens, Georgetown Square, restaurants, nightlife, Itasca park district, and more! The home features a large eat-in kitchen, dining room, a spacious living room , well-sized bedrooms ,play room ,gym and small closet office.A charming back porch with gazebo. Recent updates include a newer 2.5 car garage, a long and new concrete driveway, newer bathrooms, fresh paint throughout, newer furnace and A/C, newer windows, updated light fixtures and ceiling fans, and much more. You can sense the quality and care that has been put into this solid home. Convenient access to major expressways. Don't miss out on this gem - it won't last long!
Contact an agent
Home facts
- Year built:1964
- Listing Id #:12324535
- Added:374 day(s) ago
- Updated:August 13, 2025 at 10:47 AM
Rooms and interior
- Bedrooms:5
- Total bathrooms:3
- Full bathrooms:2
- Half bathrooms:1
- Living area:2,600 sq. ft.
Heating and cooling
- Cooling:Central Air
- Heating:Forced Air, Natural Gas
Structure and exterior
- Roof:Asphalt
- Year built:1964
- Building area:2,600 sq. ft.
Schools
- High school:Lake Park High School
- Middle school:F E Peacock Middle School
- Elementary school:Raymond Benson Primary School
Utilities
- Water:Public
- Sewer:Public Sewer
Finances and disclosures
- Price:$530,000
- Price per sq. ft.:$203.85
- Tax amount:$12,054 (2023)
New listings near 1104 E Irving Park Road
- Open Sun, 3:30 to 5pmNew
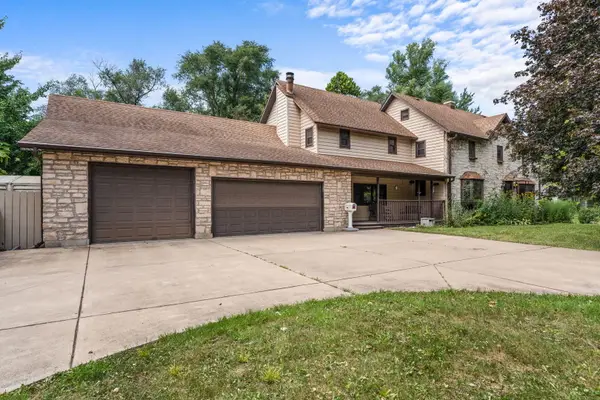 $600,000Active4 beds 3 baths4,234 sq. ft.
$600,000Active4 beds 3 baths4,234 sq. ft.5N452 Central Road, Itasca, IL 60143
MLS# 12386482Listed by: KELLER WILLIAMS SUCCESS REALTY - Open Sat, 11am to 12pmNew
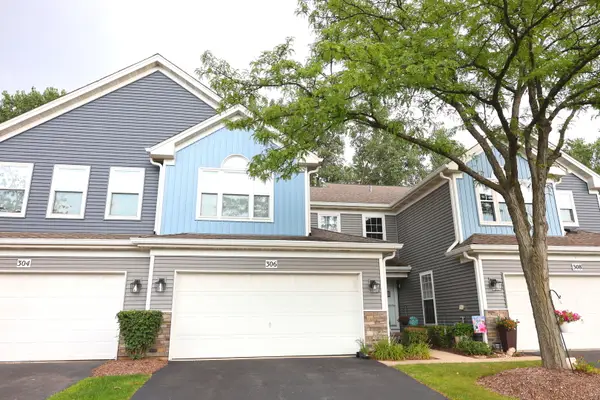 $345,000Active2 beds 3 baths1,710 sq. ft.
$345,000Active2 beds 3 baths1,710 sq. ft.306 W Prairie Circle, Itasca, IL 60143
MLS# 12406645Listed by: PROPERTY ECONOMICS, INC. - New
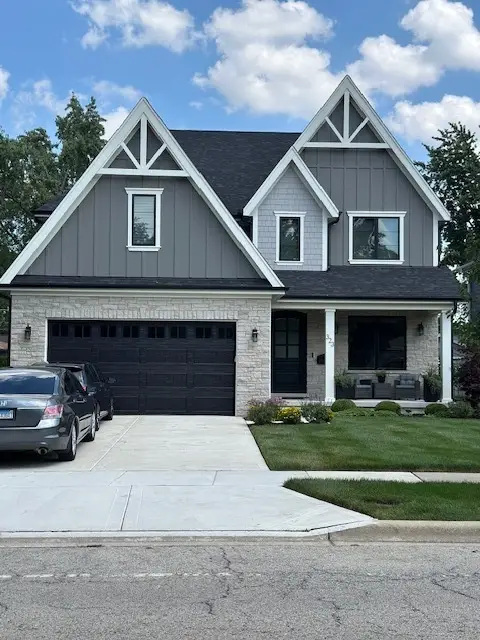 $879,000Active4 beds 3 baths3,300 sq. ft.
$879,000Active4 beds 3 baths3,300 sq. ft.445 Broker Avenue, Itasca, IL 60143
MLS# 12445080Listed by: FULTON GRACE REALTY - New
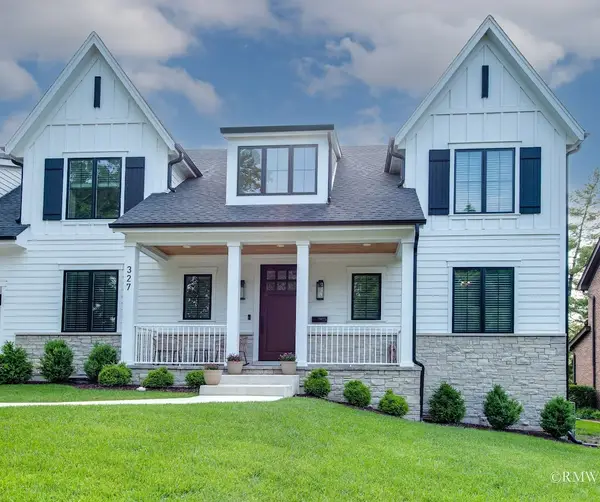 $879,000Active4 beds 3 baths3,100 sq. ft.
$879,000Active4 beds 3 baths3,100 sq. ft.449 Broker Avenue, Itasca, IL 60143
MLS# 12388159Listed by: FULTON GRACE REALTY - New
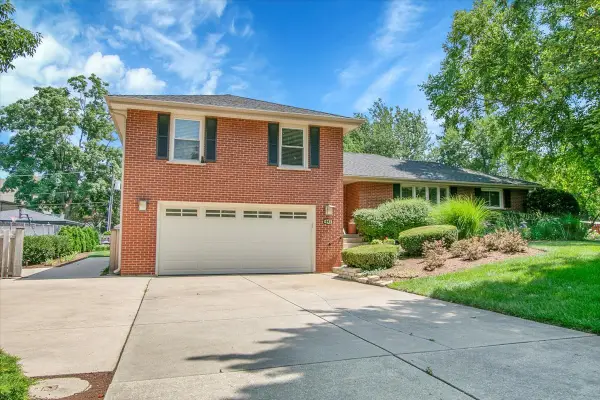 $649,900Active3 beds 3 baths3,754 sq. ft.
$649,900Active3 beds 3 baths3,754 sq. ft.443 S Lombard Road, Itasca, IL 60143
MLS# 12433764Listed by: KELLER WILLIAMS SUCCESS REALTY - New
 $389,000Active2 beds 2 baths1,700 sq. ft.
$389,000Active2 beds 2 baths1,700 sq. ft.1 Itasca Place #408, Itasca, IL 60143
MLS# 12439345Listed by: WORTH CLARK REALTY - New
 $449,900Active3 beds 3 baths2,140 sq. ft.
$449,900Active3 beds 3 baths2,140 sq. ft.258 Bay Drive, Itasca, IL 60143
MLS# 12433383Listed by: STARTING POINT REALTY, INC. 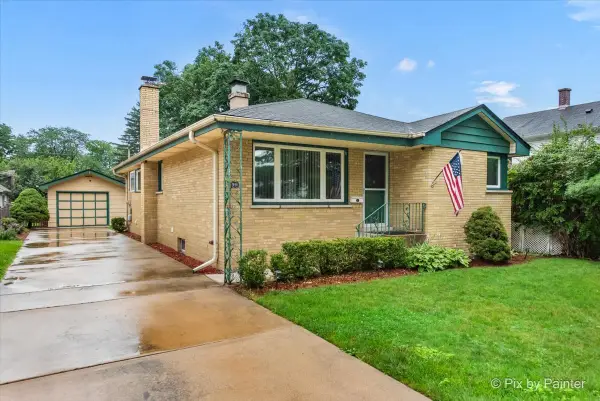 $365,000Pending4 beds 2 baths1,222 sq. ft.
$365,000Pending4 beds 2 baths1,222 sq. ft.311 N Maple Street, Itasca, IL 60143
MLS# 12432954Listed by: KELLER WILLIAMS THRIVE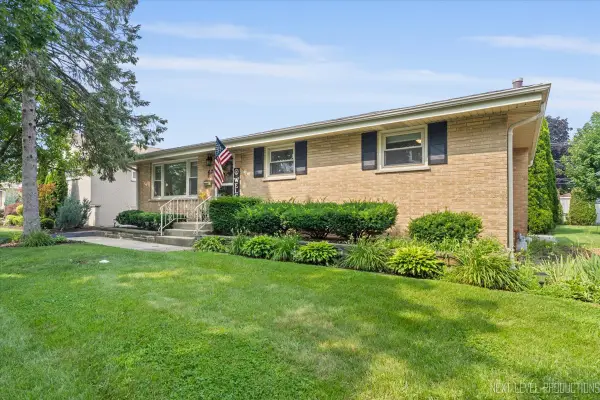 $380,000Pending4 beds 2 baths1,053 sq. ft.
$380,000Pending4 beds 2 baths1,053 sq. ft.412 Emmerson Avenue, Itasca, IL 60143
MLS# 12436943Listed by: @PROPERTIES CHRISTIE'S INTERNATIONAL REAL ESTATE- New
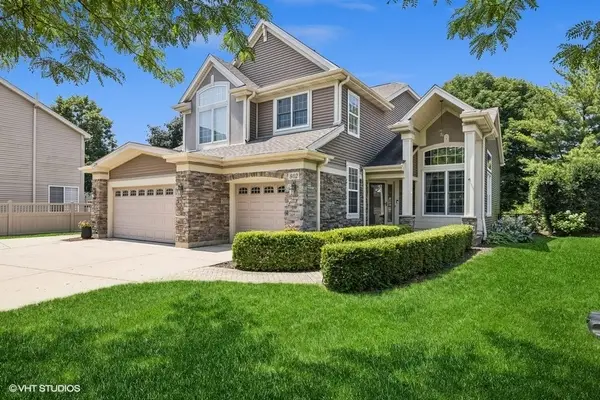 $749,990Active4 beds 4 baths4,625 sq. ft.
$749,990Active4 beds 4 baths4,625 sq. ft.802 Willow Court, Itasca, IL 60143
MLS# 12436845Listed by: ROYCE GROUP REAL ESTATE CO.
