418 Bonnie Brae Avenue, Itasca, IL 60143
Local realty services provided by:Better Homes and Gardens Real Estate Star Homes

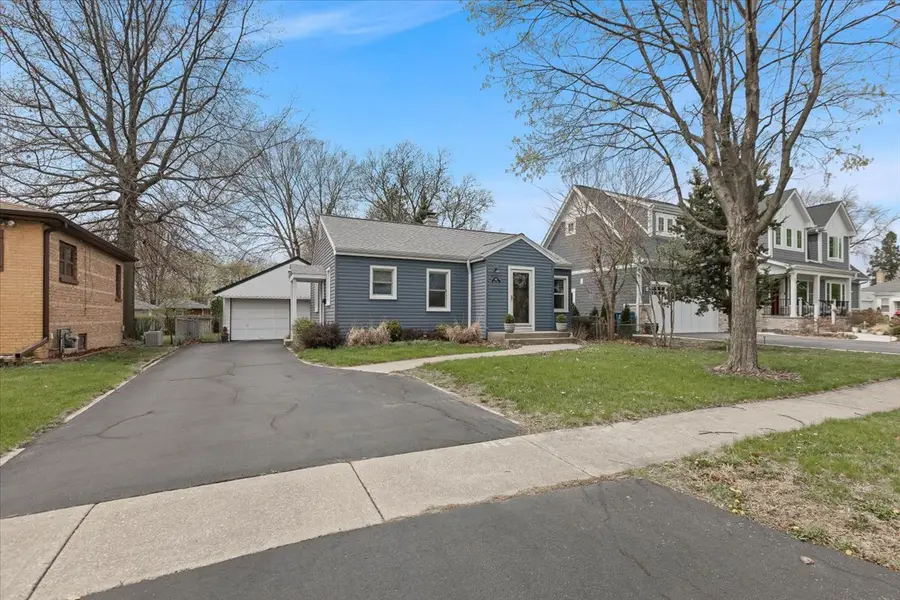
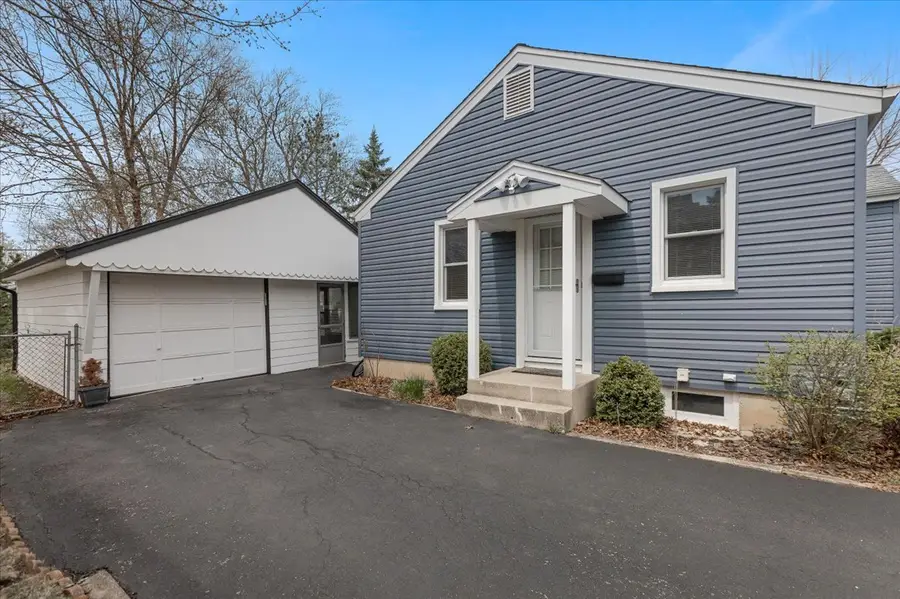
418 Bonnie Brae Avenue,Itasca, IL 60143
$379,900
- 3 Beds
- 2 Baths
- 804 sq. ft.
- Single family
- Active
Upcoming open houses
- Sat, Aug 1610:30 am - 12:00 pm
Listed by:nicole wheatly
Office:exit strategy realty
MLS#:12344388
Source:MLSNI
Price summary
- Price:$379,900
- Price per sq. ft.:$472.51
About this home
Welcome to 418 Bonnie Brae Avenue - A True Hidden Gem in the Heart of Itasca! Nestled on a quiet, tree-lined street in sought-after DuPage County, this beautifully maintained residence effortlessly blends timeless charm with modern comforts. Boasting generous living spaces and thoughtful updates throughout, this home is the perfect retreat for those seeking both tranquility and convenience. Step inside to discover a sun-drenched living room with gleaming hardwood floors, a spacious layout ideal for entertaining, and an inviting atmosphere that instantly feels like home. The updated kitchen features sleek countertops, stainless steel appliances, and ample cabinetry-perfect for your culinary creations. Each bedroom offers cozy comfort, while the renovated bathrooms add a touch of spa-like luxury. The finished basement provides flexible space for a family room, home office, or gym. Outside, the lush backyard is an entertainer's dream with a private patio, mature landscaping, and plenty of room for gardening, play, or simply unwinding under the stars. Located just minutes from award-winning schools, Metra, expressways, parks, and charming downtown Itasca, this home truly offers the best of suburban living. Don't miss this rare opportunity to own a piece of Itasca's finest-schedule your private showing today!
Contact an agent
Home facts
- Year built:1952
- Listing Id #:12344388
- Added:114 day(s) ago
- Updated:August 13, 2025 at 10:47 AM
Rooms and interior
- Bedrooms:3
- Total bathrooms:2
- Full bathrooms:2
- Living area:804 sq. ft.
Heating and cooling
- Heating:Baseboard
Structure and exterior
- Roof:Asphalt
- Year built:1952
- Building area:804 sq. ft.
- Lot area:0.18 Acres
Schools
- High school:Lake Park High School
- Middle school:F E Peacock Middle School
- Elementary school:Raymond Benson Primary School
Utilities
- Water:Lake Michigan
- Sewer:Public Sewer
Finances and disclosures
- Price:$379,900
- Price per sq. ft.:$472.51
- Tax amount:$5,461 (2023)
New listings near 418 Bonnie Brae Avenue
- Open Sun, 3:30 to 5pmNew
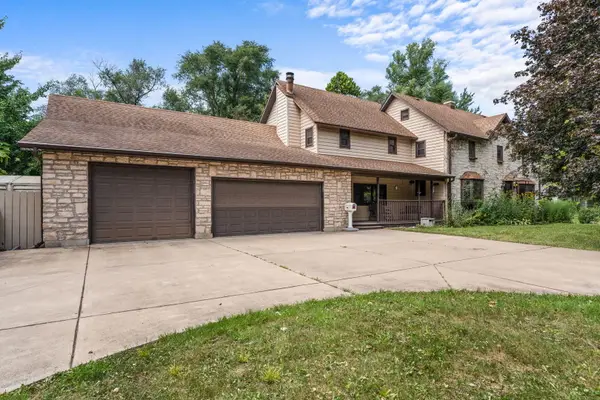 $600,000Active4 beds 3 baths4,234 sq. ft.
$600,000Active4 beds 3 baths4,234 sq. ft.5N452 Central Road, Itasca, IL 60143
MLS# 12386482Listed by: KELLER WILLIAMS SUCCESS REALTY - Open Sat, 11am to 12pmNew
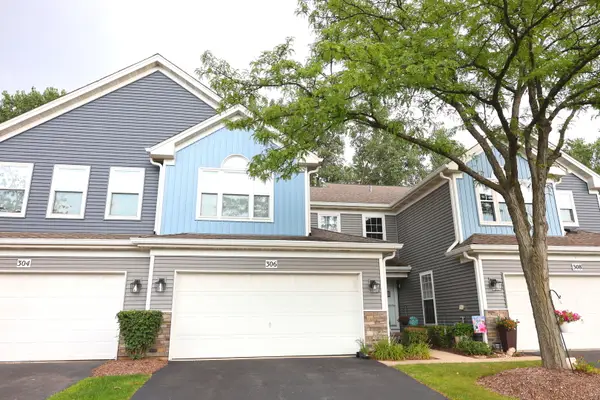 $345,000Active2 beds 3 baths1,710 sq. ft.
$345,000Active2 beds 3 baths1,710 sq. ft.306 W Prairie Circle, Itasca, IL 60143
MLS# 12406645Listed by: PROPERTY ECONOMICS, INC. - New
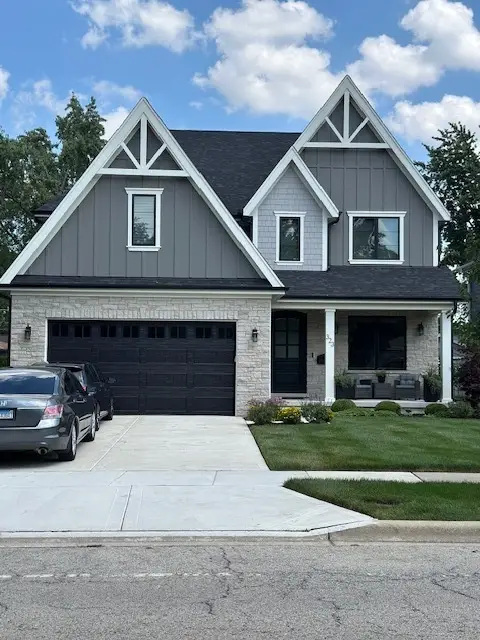 $879,000Active4 beds 3 baths3,300 sq. ft.
$879,000Active4 beds 3 baths3,300 sq. ft.445 Broker Avenue, Itasca, IL 60143
MLS# 12445080Listed by: FULTON GRACE REALTY - New
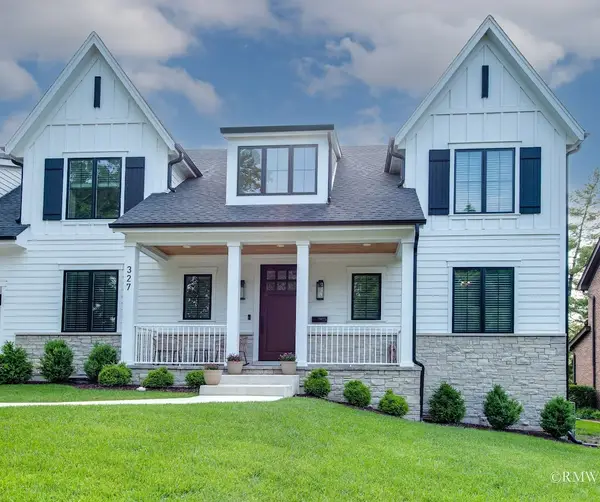 $879,000Active4 beds 3 baths3,100 sq. ft.
$879,000Active4 beds 3 baths3,100 sq. ft.449 Broker Avenue, Itasca, IL 60143
MLS# 12388159Listed by: FULTON GRACE REALTY - New
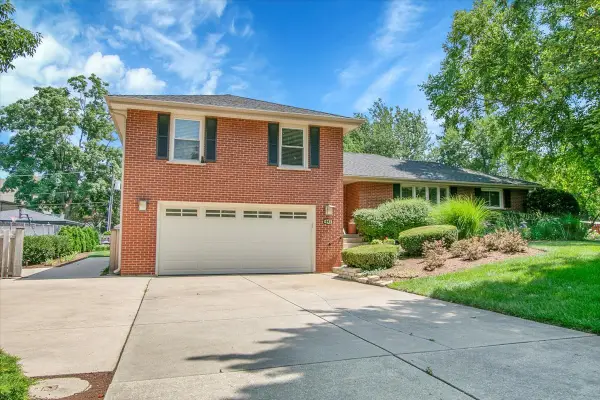 $649,900Active3 beds 3 baths3,754 sq. ft.
$649,900Active3 beds 3 baths3,754 sq. ft.443 S Lombard Road, Itasca, IL 60143
MLS# 12433764Listed by: KELLER WILLIAMS SUCCESS REALTY - New
 $389,000Active2 beds 2 baths1,700 sq. ft.
$389,000Active2 beds 2 baths1,700 sq. ft.1 Itasca Place #408, Itasca, IL 60143
MLS# 12439345Listed by: WORTH CLARK REALTY - New
 $449,900Active3 beds 3 baths2,140 sq. ft.
$449,900Active3 beds 3 baths2,140 sq. ft.258 Bay Drive, Itasca, IL 60143
MLS# 12433383Listed by: STARTING POINT REALTY, INC. 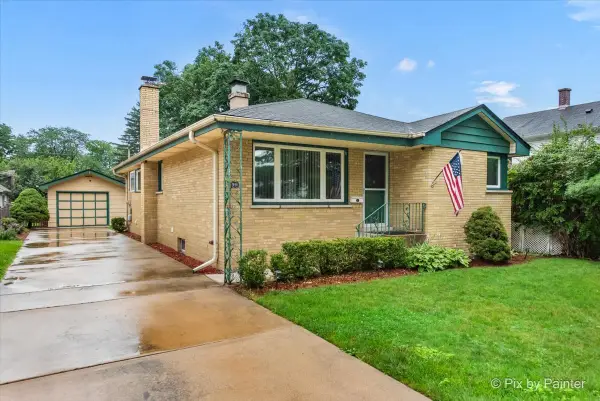 $365,000Pending4 beds 2 baths1,222 sq. ft.
$365,000Pending4 beds 2 baths1,222 sq. ft.311 N Maple Street, Itasca, IL 60143
MLS# 12432954Listed by: KELLER WILLIAMS THRIVE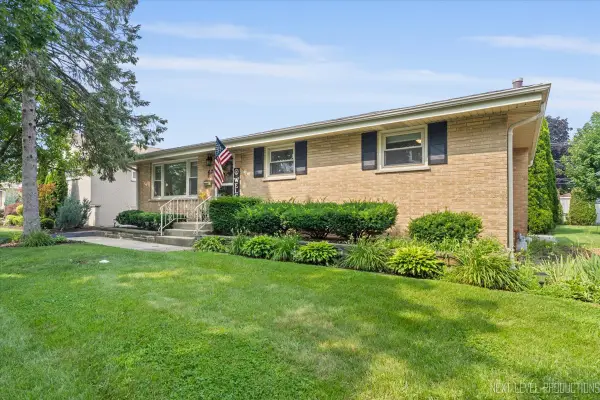 $380,000Pending4 beds 2 baths1,053 sq. ft.
$380,000Pending4 beds 2 baths1,053 sq. ft.412 Emmerson Avenue, Itasca, IL 60143
MLS# 12436943Listed by: @PROPERTIES CHRISTIE'S INTERNATIONAL REAL ESTATE- New
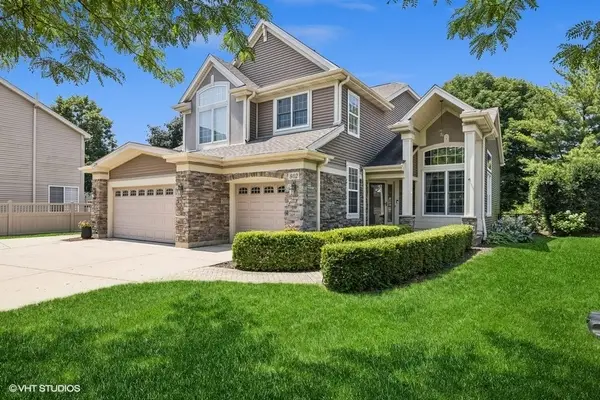 $749,990Active4 beds 4 baths4,625 sq. ft.
$749,990Active4 beds 4 baths4,625 sq. ft.802 Willow Court, Itasca, IL 60143
MLS# 12436845Listed by: ROYCE GROUP REAL ESTATE CO.
