714 N Elm Street, Itasca, IL 60143
Local realty services provided by:Better Homes and Gardens Real Estate Connections
Listed by:vincent incopero
Office:nexus chicago realty group, ll
MLS#:12465455
Source:MLSNI
Price summary
- Price:$678,000
- Price per sq. ft.:$207.59
About this home
Come and see this beautifully renovated 4 bed, 3 bath raised ranch that has been meticulously maintained and cared for! Mr. & Mrs. are sad to leave their cherished home and neighborhood but have no choice due to their growing family. The main floor has vaulted living room ceilings, a truly open-concept layout with the kitchen, dining room and living room flowing together. Massive kitchen has custom Amish cabinetry, an enormous large island that multi purposes for meal prep, seating, homework, and entertaining, and stainless LG appliances and modern designer finishes. All bathrooms have been updated with Amish cabinetry, modern tiles and finishes and both first floor bathrooms have heated floors. The main floor has new hardwood flooring and updated trims throughout, new ceiling fans, ceiling light fixtures and can lighting. The fully finished basement has radiant heated floors, a large wet bar with custom cabinetry. The basement bedroom has been used as home gym/office. The basement family room is perfect for relaxing and the adjoining dining space is ideal for entertaining children and guests! The attached 2-car garage has professionally installed epoxy floors and additional storage and leads into an inviting entryway. There is NOTHING to do here but unpack and move in! Don't miss out on this one that is walking distance to Metra, schools, 3 local area parks and has easy access onto the expressways. Make sure to ask about the list of owner improvements.
Contact an agent
Home facts
- Year built:1977
- Listing ID #:12465455
- Added:6 day(s) ago
- Updated:September 16, 2025 at 01:28 PM
Rooms and interior
- Bedrooms:4
- Total bathrooms:3
- Full bathrooms:3
- Living area:3,266 sq. ft.
Heating and cooling
- Cooling:Central Air, Electric
- Heating:Forced Air, Individual Room Controls, Natural Gas, Radiant, Sep Heating Systems - 2+, Zoned
Structure and exterior
- Roof:Asphalt
- Year built:1977
- Building area:3,266 sq. ft.
- Lot area:0.23 Acres
Schools
- High school:Lake Park High School
- Middle school:F E Peacock Middle School
- Elementary school:Elmer H Franzen Intermediate Sch
Utilities
- Water:Lake Michigan
- Sewer:Public Sewer
Finances and disclosures
- Price:$678,000
- Price per sq. ft.:$207.59
- Tax amount:$9,552 (2024)
New listings near 714 N Elm Street
- New
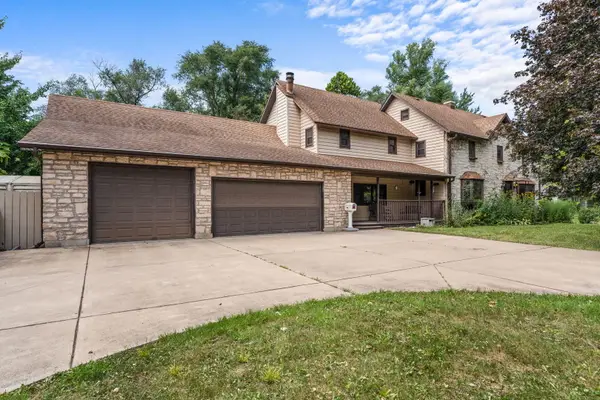 $525,000Active4 beds 3 baths4,234 sq. ft.
$525,000Active4 beds 3 baths4,234 sq. ft.5N452 Central Road, Itasca, IL 60143
MLS# 12472148Listed by: KELLER WILLIAMS SUCCESS REALTY - Open Sat, 11am to 1pmNew
 $724,500Active4 beds 4 baths2,942 sq. ft.
$724,500Active4 beds 4 baths2,942 sq. ft.1044 Inverness Lane, Itasca, IL 60143
MLS# 12470360Listed by: THE ROYAL FAMILY REAL ESTATE - Open Sat, 11am to 1pmNew
 $364,900Active3 beds 2 baths804 sq. ft.
$364,900Active3 beds 2 baths804 sq. ft.418 Bonnie Brae Avenue, Itasca, IL 60143
MLS# 12470269Listed by: EXIT STRATEGY REALTY - New
 $445,000Active3 beds 4 baths2,100 sq. ft.
$445,000Active3 beds 4 baths2,100 sq. ft.966 Willow Street #3-2, Itasca, IL 60143
MLS# 12469218Listed by: BERKSHIRE HATHAWAY HOMESERVICES AMERICAN HERITAGE  $549,000Pending3 beds 3 baths2,211 sq. ft.
$549,000Pending3 beds 3 baths2,211 sq. ft.408 S Maple Street, Itasca, IL 60143
MLS# 12466985Listed by: HOMESMART CONNECT LLC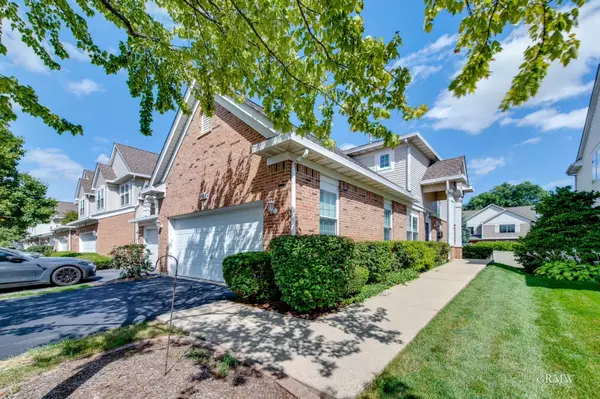 $419,000Pending2 beds 2 baths1,628 sq. ft.
$419,000Pending2 beds 2 baths1,628 sq. ft.101 Bay Drive, Itasca, IL 60143
MLS# 12463389Listed by: FULTON GRACE REALTY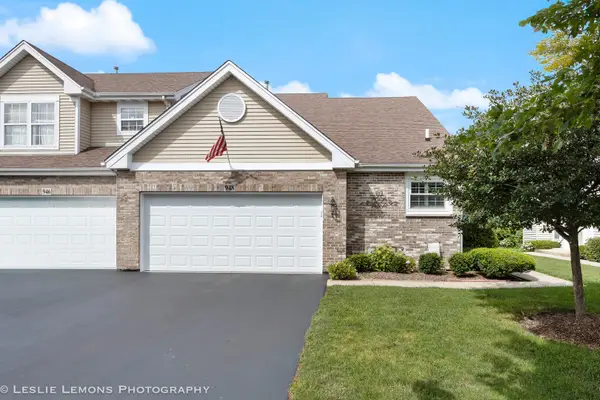 $484,900Pending2 beds 4 baths2,520 sq. ft.
$484,900Pending2 beds 4 baths2,520 sq. ft.948 Willow Street, Itasca, IL 60143
MLS# 12463930Listed by: PATRICK R. E. GROUP OF IL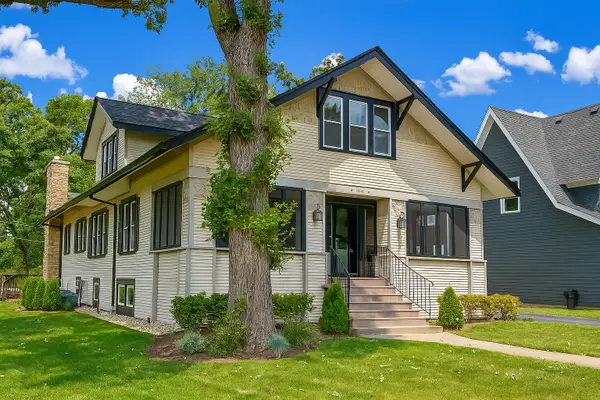 $849,900Pending6 beds 4 baths2,926 sq. ft.
$849,900Pending6 beds 4 baths2,926 sq. ft.246 S Oak Street, Itasca, IL 60143
MLS# 12460589Listed by: FULTON GRACE REALTY- Open Sat, 1 to 3pm
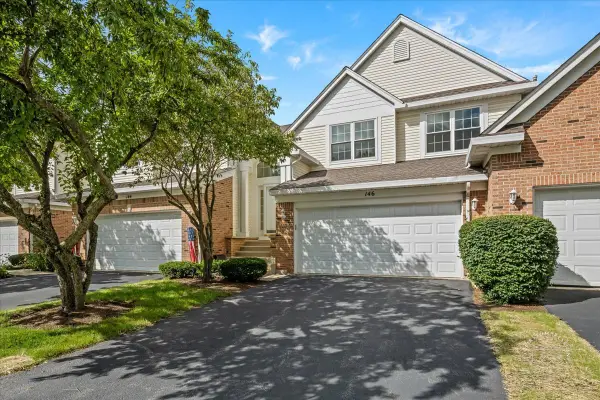 $424,900Active2 beds 2 baths1,590 sq. ft.
$424,900Active2 beds 2 baths1,590 sq. ft.146 Bay Drive, Itasca, IL 60143
MLS# 12460151Listed by: BERKSHIRE HATHAWAY HOMESERVICES STARCK REAL ESTATE
