943 Willow Street, Itasca, IL 60143
Local realty services provided by:Better Homes and Gardens Real Estate Connections
943 Willow Street,Itasca, IL 60143
$479,000
- 3 Beds
- 4 Baths
- 2,520 sq. ft.
- Townhouse
- Pending
Listed by:joseph champagne
Office:coldwell banker realty
MLS#:12452863
Source:MLSNI
Price summary
- Price:$479,000
- Price per sq. ft.:$190.08
- Monthly HOA dues:$195
About this home
FIRST FLOOR PRIMARY BEDROOM AND CORNER UNIT TOWNHOME!!! IF you are in search of a beautifully remodeled townhouse that offers the features of a single-family home, complete with a first-floor primary bedroom, your search ends here! This property is ideally situated, providing both privacy and a scenic wooded backdrop, along with a charming stone-lined pond that encircles the rear of the home. This impressive end unit has undergone a beautiful renovation, featuring an exquisite eat-in kitchen equipped with custom white cabinets, granite countertops, stainless steel appliances, and a built-in pantry. The exceptional open floor plan includes a grand foyer, hardwood floors throughout, an abundance of sun-drenched windows, vaulted ceilings, along with separate dining and living areas. The spacious first-floor primary bedroom boasts a walk-in closet, and there is convenient first-floor laundry available as well. A charming staircase leads you to two generously sized bedrooms, each offering delightful views, along with a full bathroom featuring elegant tile and granite finishes. The finished basement provides ample space for a family room, recreational area, game room, office, or home gym, and it also includes a bathroom, a wet bar, and two large rooms for all your storage needs. All major mechanical systems are relatively new; the HVAC system was installed in 2017, alongside a humidifier and a battery backup for the sump pump 2023. Step through the sliding glass doors onto a lovely patio where you can enjoy the tranquil surroundings throughout all four seasons. This private oasis is located just under a mile from downtown Itasca, which boasts a Metra station, charming shops, restaurants, a river walk, an award-winning park district, and forest preserves with beautiful walking paths, as well as the Itasca Country Club. Itasca is celebrated for its quaint small-town charm, desirable schools, and is currently experiencing exciting developments aimed at reimagining its downtown. You won't find a better value among townhouses! Recent upgrades include a roof that is nine years old, a new battery backup sump pump installed in 2023, a new Samsung refrigerator and wine fridge added in 2024, along with a new dishwasher also installed in 2024. Water heaters 2023 and 2013The KitchenAid washer and dryer are just six years old, and the kitchen windows were replaced in 2024, complete with updated lighting in the kitchen and dining area, a new kitchen faucet, and a new faucet in the primary bathroom. The main level was freshly painted two years ago, as were the basement and upstairs bedrooms. Additionally, a new ceiling fan has been added in the living room, and an overhead garage storage rack rounds out this incredible home. Do not miss this rarely available FIRST FLOOR PRIMARY AND CORNER UNIT TOWNHOME!!! A TRUE GEM!!!
Contact an agent
Home facts
- Year built:1996
- Listing ID #:12452863
- Added:15 day(s) ago
- Updated:September 07, 2025 at 04:28 AM
Rooms and interior
- Bedrooms:3
- Total bathrooms:4
- Full bathrooms:2
- Half bathrooms:2
- Living area:2,520 sq. ft.
Heating and cooling
- Cooling:Central Air
- Heating:Forced Air, Natural Gas
Structure and exterior
- Year built:1996
- Building area:2,520 sq. ft.
Schools
- High school:Lake Park High School
- Middle school:F E Peacock Middle School
- Elementary school:Raymond Benson Primary School
Utilities
- Water:Lake Michigan
- Sewer:Public Sewer
Finances and disclosures
- Price:$479,000
- Price per sq. ft.:$190.08
- Tax amount:$7,896 (2023)
New listings near 943 Willow Street
- New
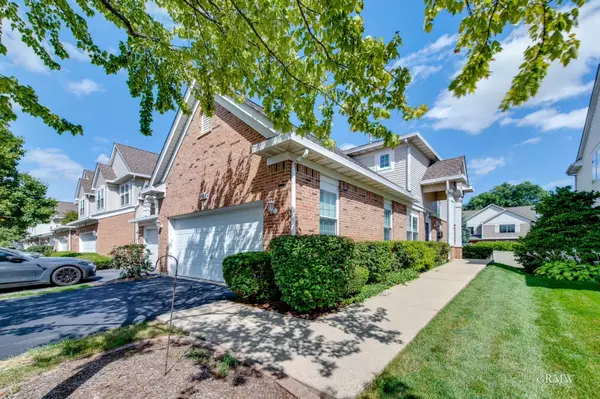 $419,000Active2 beds 2 baths1,628 sq. ft.
$419,000Active2 beds 2 baths1,628 sq. ft.101 Bay Drive, Itasca, IL 60143
MLS# 12463389Listed by: FULTON GRACE REALTY 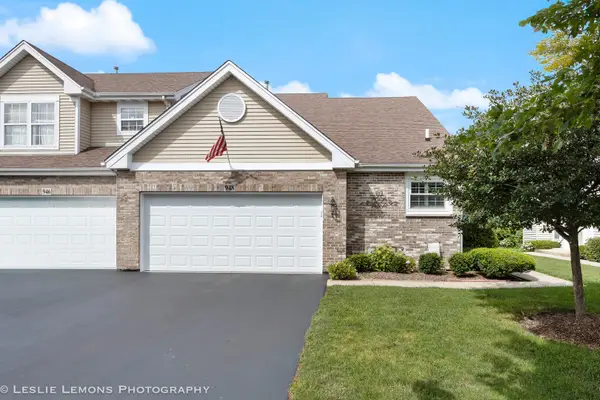 $484,900Pending2 beds 4 baths2,520 sq. ft.
$484,900Pending2 beds 4 baths2,520 sq. ft.948 Willow Street, Itasca, IL 60143
MLS# 12463930Listed by: PATRICK R. E. GROUP OF IL- New
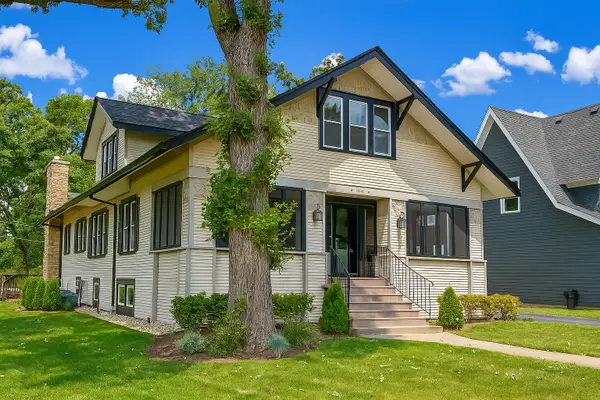 $849,900Active6 beds 4 baths2,926 sq. ft.
$849,900Active6 beds 4 baths2,926 sq. ft.246 S Oak Street, Itasca, IL 60143
MLS# 12460589Listed by: FULTON GRACE REALTY - New
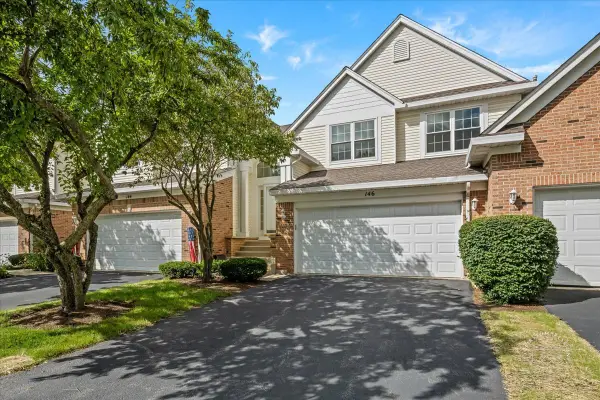 $424,900Active2 beds 2 baths1,590 sq. ft.
$424,900Active2 beds 2 baths1,590 sq. ft.146 Bay Drive, Itasca, IL 60143
MLS# 12460151Listed by: BERKSHIRE HATHAWAY HOMESERVICES STARCK REAL ESTATE 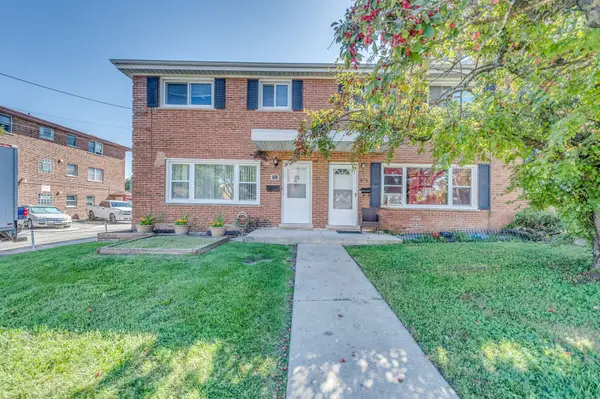 $239,900Pending3 beds 2 baths1,140 sq. ft.
$239,900Pending3 beds 2 baths1,140 sq. ft.237 S Rush Street, Itasca, IL 60143
MLS# 12459275Listed by: FULTON GRACE REALTY- New
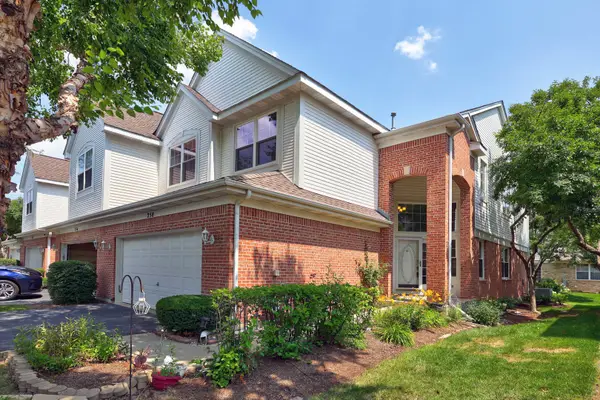 $434,900Active3 beds 3 baths2,140 sq. ft.
$434,900Active3 beds 3 baths2,140 sq. ft.258 Bay Drive, Itasca, IL 60143
MLS# 12457761Listed by: STARTING POINT REALTY, INC. 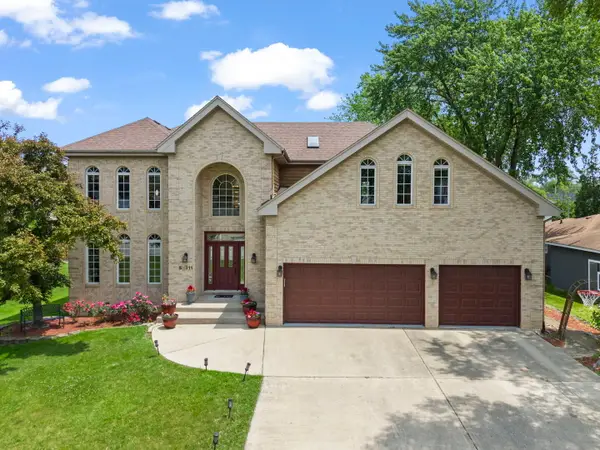 $799,000Active5 beds 4 baths3,724 sq. ft.
$799,000Active5 beds 4 baths3,724 sq. ft.5N311 Lloyd Avenue, Itasca, IL 60143
MLS# 12422493Listed by: KELLER WILLIAMS INFINITY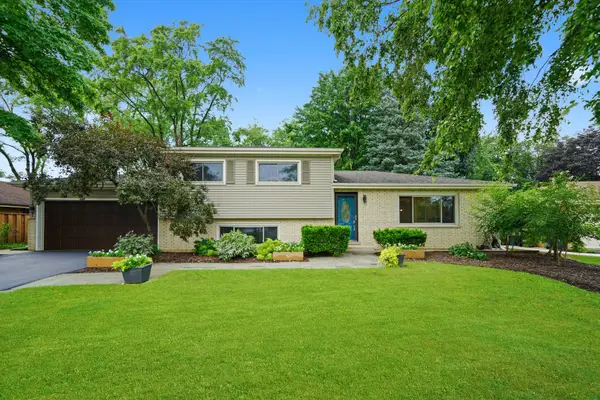 $547,499Active3 beds 2 baths1,913 sq. ft.
$547,499Active3 beds 2 baths1,913 sq. ft.5N260 Eagle Terrace, Itasca, IL 60143
MLS# 12447112Listed by: ANTHONY J.TROTTO REAL ESTATE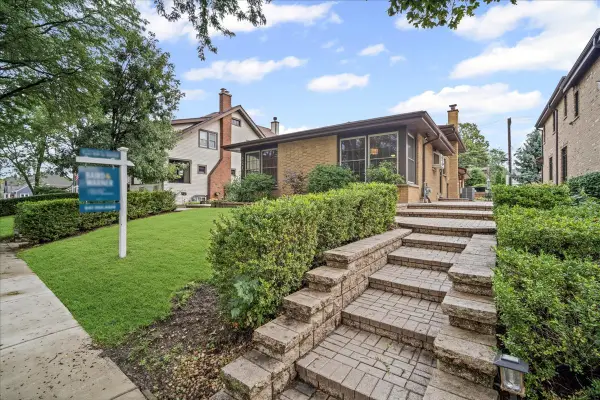 $450,000Active3 beds 3 baths1,336 sq. ft.
$450,000Active3 beds 3 baths1,336 sq. ft.421 N Elm Street, Itasca, IL 60143
MLS# 12438993Listed by: BAIRD & WARNER
