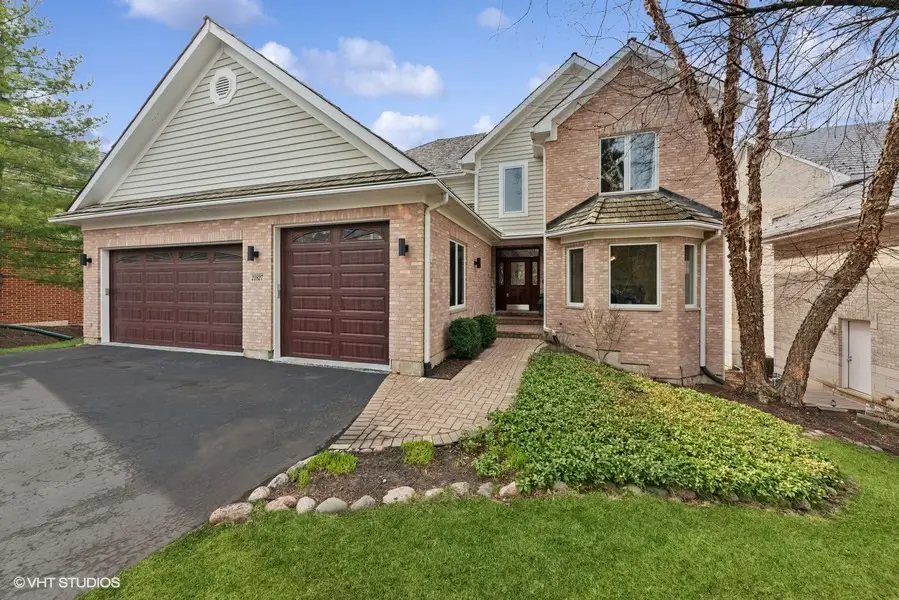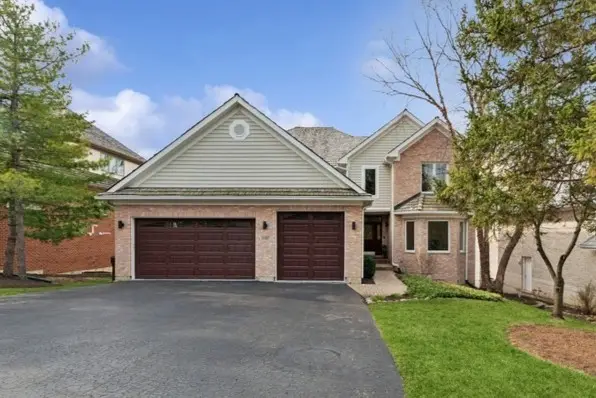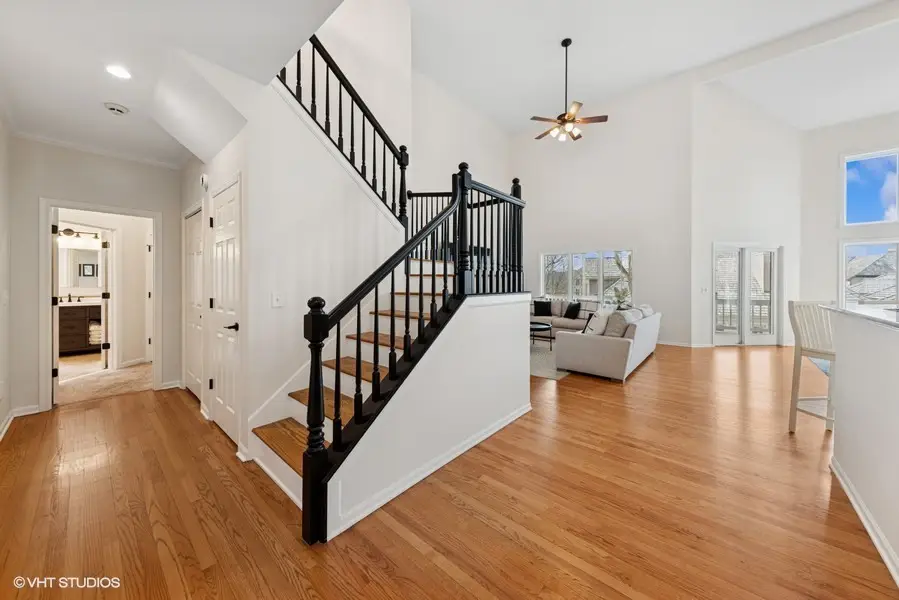21827 W Riviera Court, Ivanhoe, IL 60060
Local realty services provided by:Better Homes and Gardens Real Estate Connections



21827 W Riviera Court,Ivanhoe, IL 60060
$775,000
- 5 Beds
- 5 Baths
- 5,565 sq. ft.
- Single family
- Active
Listed by:chelsey sarmento
Office:re/max top performers
MLS#:12433780
Source:MLSNI
Price summary
- Price:$775,000
- Price per sq. ft.:$139.26
- Monthly HOA dues:$291.33
About this home
Remodeled, move-in ready, and freshly painted inside and out (2022), this stunning home in the prestigious gated community of The Woods of Ivanhoe offers the perfect blend of luxury, comfort, and functionality. Featuring a sought-after first floor primary suite, this five-bedroom, 4.1-bath home showcases a dramatic open floor plan with volume ceilings, skylights, and expansive windows that flood every level with natural light. Enjoy the warmth of two fireplaces-including a striking two-story brick fireplace in the great room-and entertain effortlessly in the beautifully updated kitchen with newer cabinetry and countertops (2022). The sophisticated formal dining room offers the perfect setting for hosting dinners and special occasions, complete with elegant finishes and seamless flow from the kitchen. The generously sized primary suite features dual walk-in closets and a luxurious en-suite bath complete with newer vanities, a soaking tub, and walk-in shower. For added convenience and charm, enjoy direct access to the sunroom-your own private retreat. The main-level laundry/mudroom offers everyday ease with direct access to the three-car garage, a newer washer and dryer (2023), and additional space for storage, organization, or a practical drop zone for busy households. Upstairs, you'll find three spacious bedrooms all with newer carpeting and padding (2022)-one with its own ensuite bath-along with a custom loft and built-in study area, offering flexibility for work, relaxation, or guests. The fully finished walk-out basement includes heated floors, a large rec room, updated fireplace surround enhancing the space with a modern, stylish feature that complements the room's overall design (2022), an additional bedroom with a full bath, a flex room offering endless possibilities-ideal for a home gym, playroom, craft space, or additional home office as well as direct access to a screened in porch. Additional updates include the refinished hardwood floors (2022), new light fixtures throughout (2022), new A/C unit (2024), sump pump and battery backup (2024). This home is a rare opportunity in Ivanhoe-don't miss your chance to make it yours!
Contact an agent
Home facts
- Year built:1998
- Listing Id #:12433780
- Added:92 day(s) ago
- Updated:August 13, 2025 at 10:47 AM
Rooms and interior
- Bedrooms:5
- Total bathrooms:5
- Full bathrooms:4
- Half bathrooms:1
- Living area:5,565 sq. ft.
Heating and cooling
- Cooling:Central Air
- Heating:Forced Air, Natural Gas
Structure and exterior
- Roof:Shake
- Year built:1998
- Building area:5,565 sq. ft.
- Lot area:0.19 Acres
Schools
- High school:Mundelein Cons High School
- Middle school:Fremont Middle School
- Elementary school:Fremont Elementary School
Utilities
- Water:Shared Well
- Sewer:Public Sewer
Finances and disclosures
- Price:$775,000
- Price per sq. ft.:$139.26
- Tax amount:$13,114 (2023)


