3125 Chellington Drive, Johnsburg, IL 60051
Local realty services provided by:Better Homes and Gardens Real Estate Star Homes
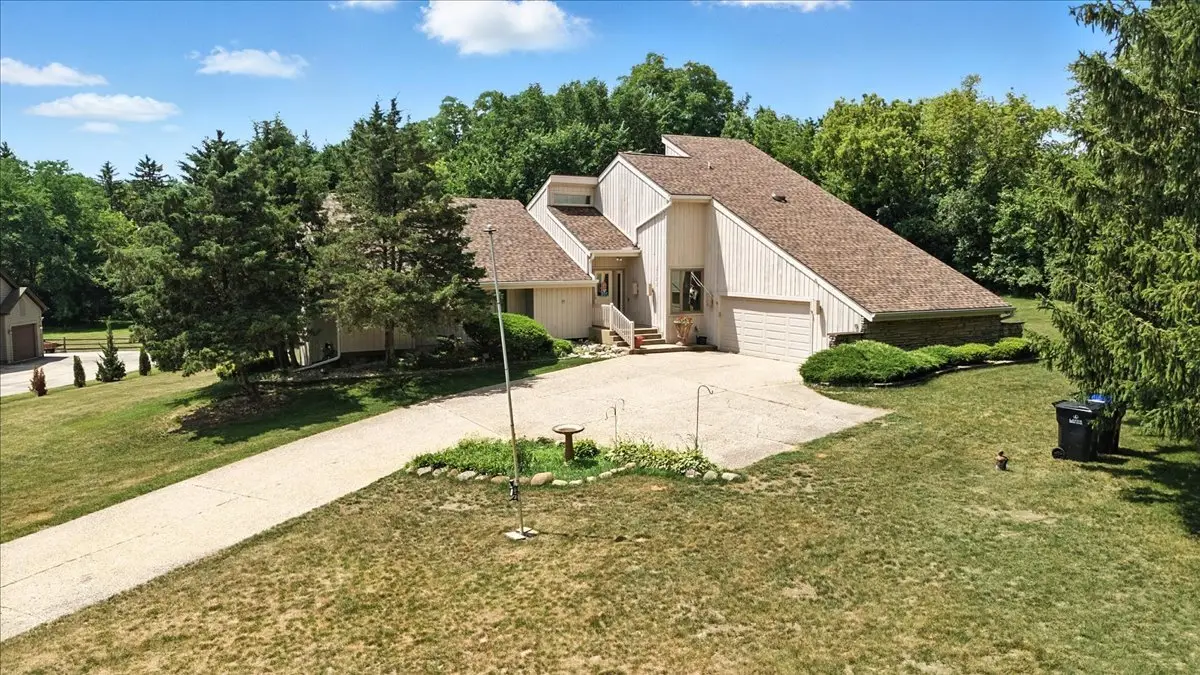

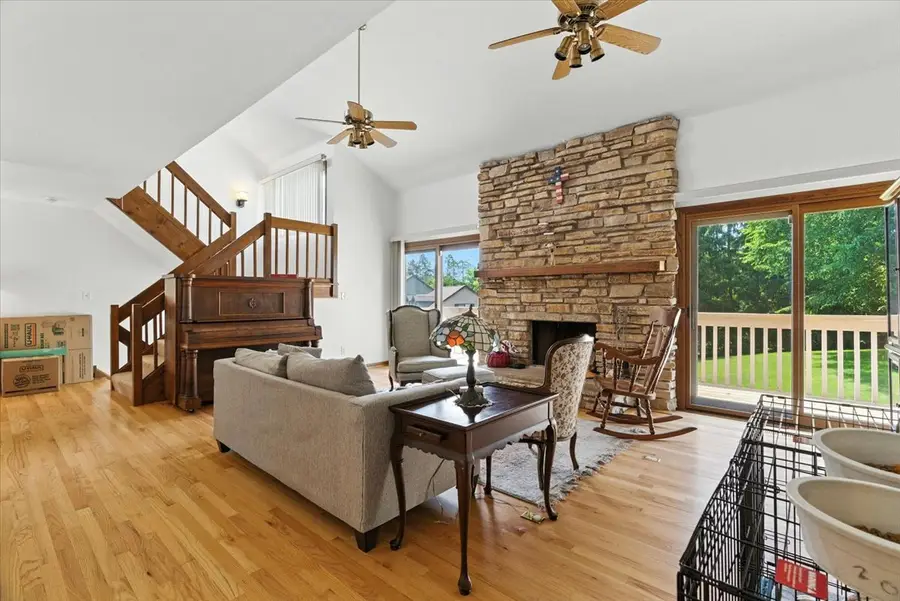
3125 Chellington Drive,Johnsburg, IL 60051
$469,900
- 4 Beds
- 3 Baths
- 3,373 sq. ft.
- Single family
- Active
Listed by:jennifer beltrame
Office:homesmart connect llc.
MLS#:12401835
Source:MLSNI
Price summary
- Price:$469,900
- Price per sq. ft.:$139.31
About this home
Welcome to your new home in Chapel Hill Estates of Johnsburg! 4 beds and 3 full baths sitting on just over an acre! This home has so much to offer and has been lovingly maintained! A new roof and leaf filter gutters were just installed this spring!! Walk into your living room right off the foyer, and a beautiful two-story wood-burning fireplace greets you. The eat-in kitchen is light and bright. A good-sized dining room is perfect for entertaining! The main level also boasts two bedrooms and a full bath with a Safe Step walk-in tub. The laundry room is also conveniently located on the main level in the mudroom off the garage. The primary bedroom, located on the upper level, features vaulted ceilings and has separate sink areas and walk-in closets. The walk-out basement has endless possibilities! There is a second living room with another wood-burning fireplace, space for a game or dining table, as well as, a kitchenette, bedroom and full bath. Perfect for multi-generational living!! Walk out of your Pella sliding doors to the back patio and yard! There is an Invisible Fence installed to protect your pets - just bring your own collars! The 12X14X14 shed is extra large and perfect for storing all your toys! The ADT system with window and door sensors will stay - you would just need to set up your service subscription. Schedule your showing today!!
Contact an agent
Home facts
- Year built:1979
- Listing Id #:12401835
- Added:38 day(s) ago
- Updated:August 13, 2025 at 10:47 AM
Rooms and interior
- Bedrooms:4
- Total bathrooms:3
- Full bathrooms:3
- Living area:3,373 sq. ft.
Heating and cooling
- Cooling:Central Air
- Heating:Natural Gas
Structure and exterior
- Roof:Asphalt
- Year built:1979
- Building area:3,373 sq. ft.
- Lot area:1 Acres
Schools
- High school:Johnsburg High School
- Middle school:Johnsburg Junior High School
- Elementary school:Johnsburg Elementary School
Finances and disclosures
- Price:$469,900
- Price per sq. ft.:$139.31
New listings near 3125 Chellington Drive
- New
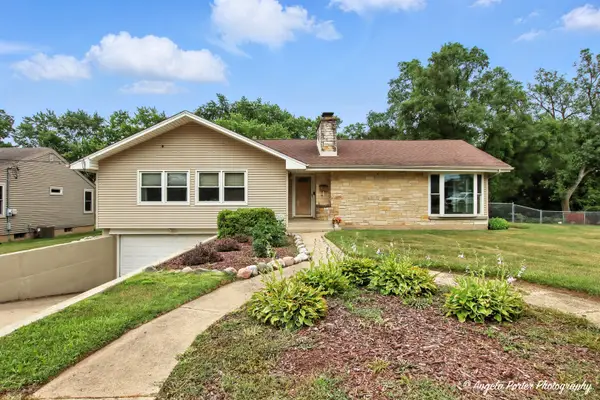 $325,000Active3 beds 2 baths1,399 sq. ft.
$325,000Active3 beds 2 baths1,399 sq. ft.1405 Bayview Drive, Johnsburg, IL 60051
MLS# 12445948Listed by: HOMESMART CONNECT LLC - New
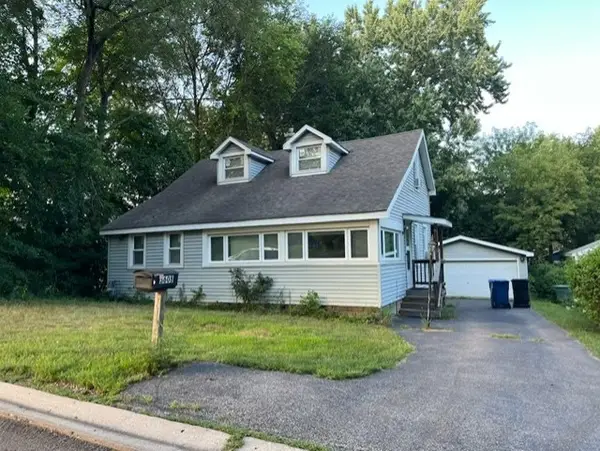 $199,900Active3 beds 1 baths1,950 sq. ft.
$199,900Active3 beds 1 baths1,950 sq. ft.3608 Long Avenue, Johnsburg, IL 60051
MLS# 12442375Listed by: UNITED REAL ESTATE - CHICAGO - New
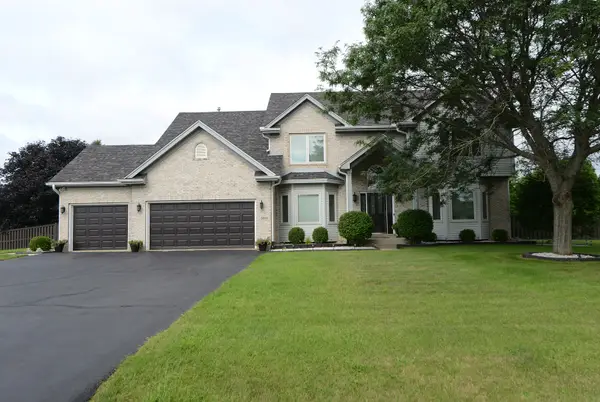 $579,900Active4 beds 3 baths3,248 sq. ft.
$579,900Active4 beds 3 baths3,248 sq. ft.5917 Meadow Lark Lane, Johnsburg, IL 60051
MLS# 12442006Listed by: RE/MAX PLAZA - New
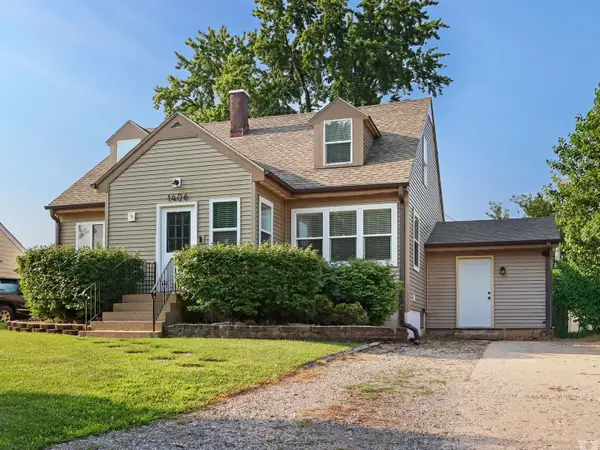 $319,900Active3 beds 2 baths1,620 sq. ft.
$319,900Active3 beds 2 baths1,620 sq. ft.1406 Channel Beach Avenue, Johnsburg, IL 60051
MLS# 12419705Listed by: REALTY EXECUTIVES CORNERSTONE 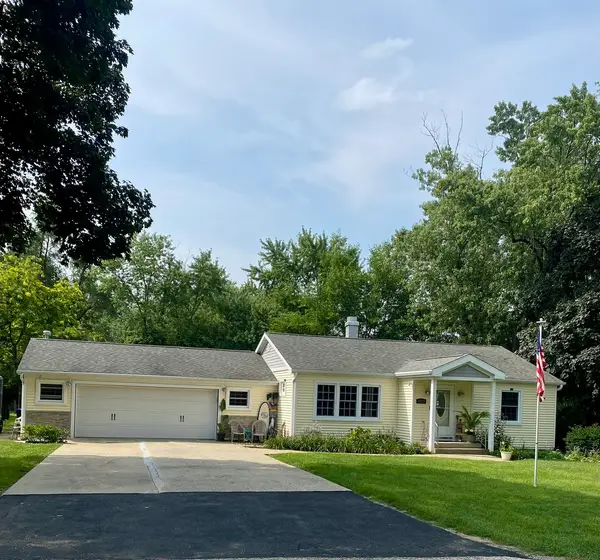 $350,000Pending3 beds 2 baths1,096 sq. ft.
$350,000Pending3 beds 2 baths1,096 sq. ft.Address Withheld By Seller, Johnsburg, IL 60051
MLS# 12437134Listed by: HOMESMART CONNECT LLC- New
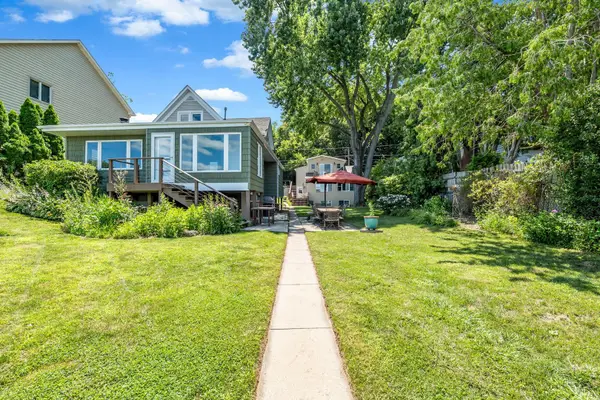 $925,000Active6 beds 6 baths4,287 sq. ft.
$925,000Active6 beds 6 baths4,287 sq. ft.4018 Pitzen Road, Johnsburg, IL 60051
MLS# 12437164Listed by: COMPASS 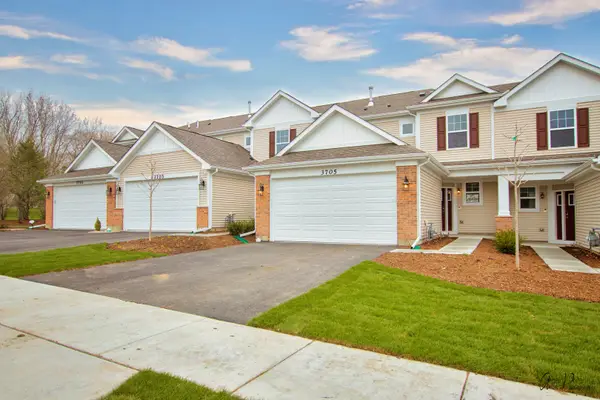 $291,360Active2 beds 3 baths1,587 sq. ft.
$291,360Active2 beds 3 baths1,587 sq. ft.3908 Monica Lane, Johnsburg, IL 60051
MLS# 12436303Listed by: RE/MAX PLAZA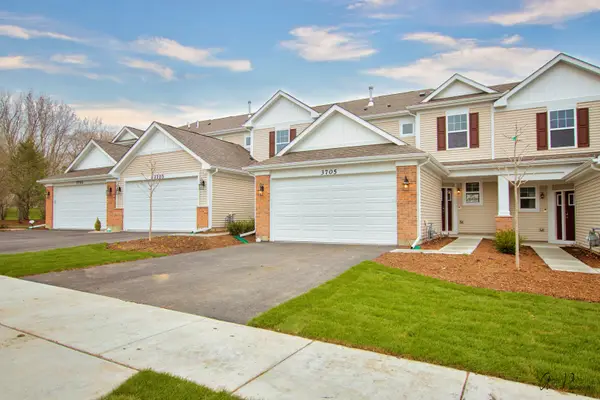 $291,360Active2 beds 3 baths1,587 sq. ft.
$291,360Active2 beds 3 baths1,587 sq. ft.3910 Monica Lane, Johnsburg, IL 60051
MLS# 12436305Listed by: RE/MAX PLAZA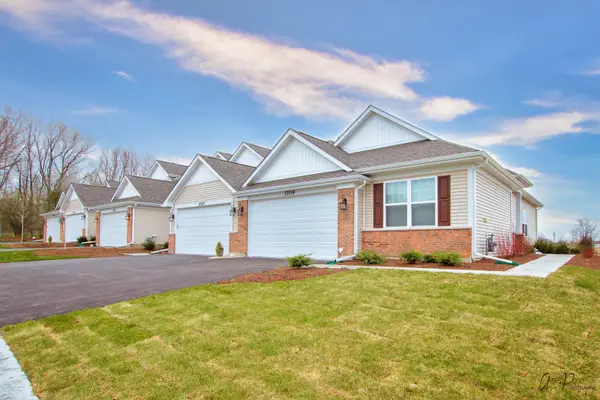 $306,440Active2 beds 2 baths1,400 sq. ft.
$306,440Active2 beds 2 baths1,400 sq. ft.3912 Monica Lane, Johnsburg, IL 60051
MLS# 12436308Listed by: RE/MAX PLAZA $328,490Active4 beds 4 baths1,857 sq. ft.
$328,490Active4 beds 4 baths1,857 sq. ft.3902 Monica Lane, Johnsburg, IL 60051
MLS# 12436296Listed by: RE/MAX PLAZA
