1002 Plaza Drive, Joliet, IL 60435
Local realty services provided by:Better Homes and Gardens Real Estate Connections
1002 Plaza Drive,Joliet, IL 60435
$255,000
- 3 Beds
- 2 Baths
- 864 sq. ft.
- Single family
- Pending
Listed by: robert long
Office: long realty
MLS#:12516490
Source:MLSNI
Price summary
- Price:$255,000
- Price per sq. ft.:$295.14
About this home
Very nice ranch home located on a quiet street with wonderful neighbors! The full basement allows an additional 864 square feet which doubles the size of the home! The home is ready to move into and has many updates that have been done, they include: Cedar siding with tinted stain; complete tear off roof and gutters replaced 2007; New 2025 Goodman High Efficiency Single-Stage Heating ,CAC approx 7 years new; Laminate wood flooring in the LR, Hall and Kitchen 2020; Full bath remodeled 2019; Kitchen remodeled 2020; Appliances include refrigerator and dishwasher 2020, Over/range and microwave 2016, disposal 2018, dryer approx 10 years; Ceiling fans with lights in the LR, All BR's, and Kitchen. All bedrooms and hardwood flooring. The black pantry cabinet in the kitchen stays. The finished basement includes: half bath remodeled 2020; office or 4th bedroom with closet; large recreation area. The laundry area in the basement has a utility tub.. The yard is completely fenced and there is a shed with electric, fan and outlets behind the garage and another small shed. Gazebo and swing set included. There is an oversized 1.5 car garage and also a concrete driveway. There is an assumable FHA loan at $126,000 with an interest rate of 2.75.
Contact an agent
Home facts
- Year built:1957
- Listing ID #:12516490
- Added:43 day(s) ago
- Updated:January 03, 2026 at 08:59 AM
Rooms and interior
- Bedrooms:3
- Total bathrooms:2
- Full bathrooms:1
- Half bathrooms:1
- Living area:864 sq. ft.
Heating and cooling
- Cooling:Central Air
- Heating:Forced Air, Natural Gas
Structure and exterior
- Roof:Asphalt
- Year built:1957
- Building area:864 sq. ft.
Utilities
- Water:Public
- Sewer:Public Sewer
Finances and disclosures
- Price:$255,000
- Price per sq. ft.:$295.14
- Tax amount:$4,675 (2024)
New listings near 1002 Plaza Drive
- New
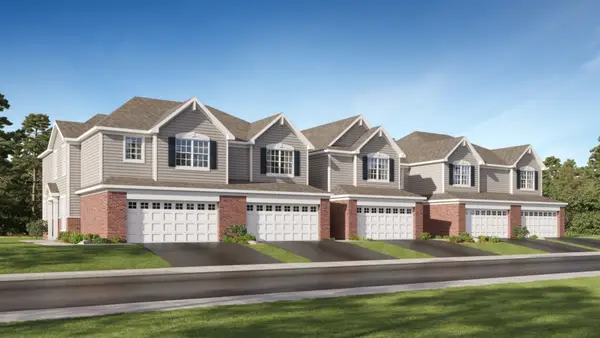 $377,495Active3 beds 3 baths1,760 sq. ft.
$377,495Active3 beds 3 baths1,760 sq. ft.7729 Nightshade Lane, Joliet, IL 60431
MLS# 12537829Listed by: HOMESMART CONNECT LLC - New
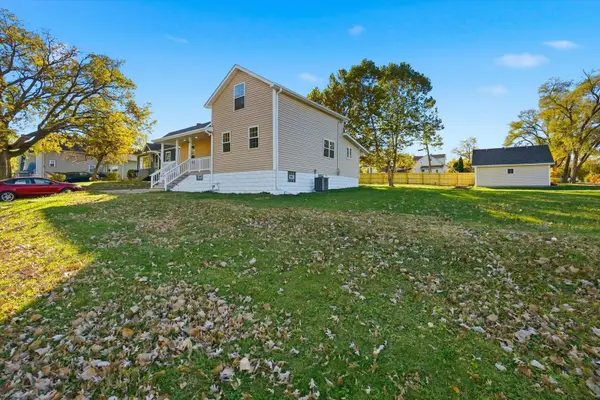 $295,000Active3 beds 2 baths1,884 sq. ft.
$295,000Active3 beds 2 baths1,884 sq. ft.1313 Elizabeth Street, Joliet, IL 60435
MLS# 12539426Listed by: TOWN CENTER REALTY LLC - New
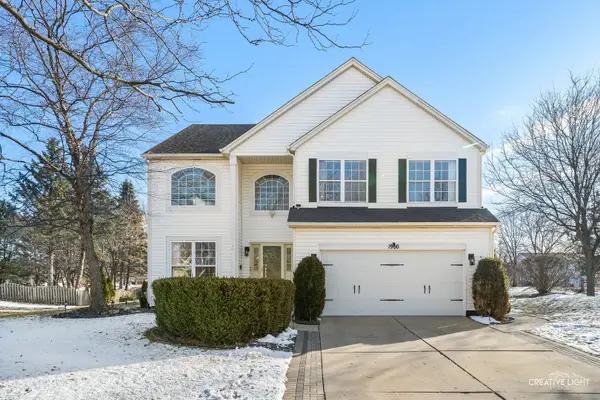 $480,000Active5 beds 4 baths2,652 sq. ft.
$480,000Active5 beds 4 baths2,652 sq. ft.1900 Chestnut Grove Drive, Plainfield, IL 60586
MLS# 12539301Listed by: ADVANTAGE REALTY GROUP 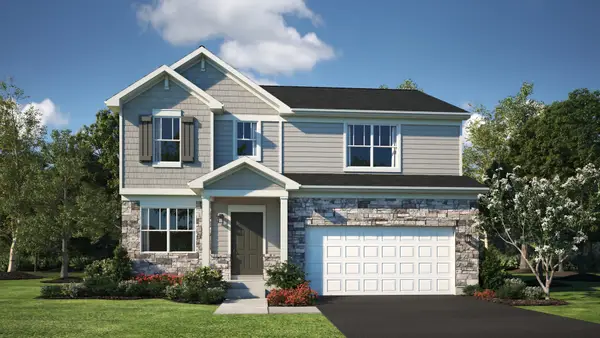 $405,290Pending4 beds 3 baths2,203 sq. ft.
$405,290Pending4 beds 3 baths2,203 sq. ft.7504 Currant Drive, Joliet, IL 60431
MLS# 12539197Listed by: HOMESMART CONNECT LLC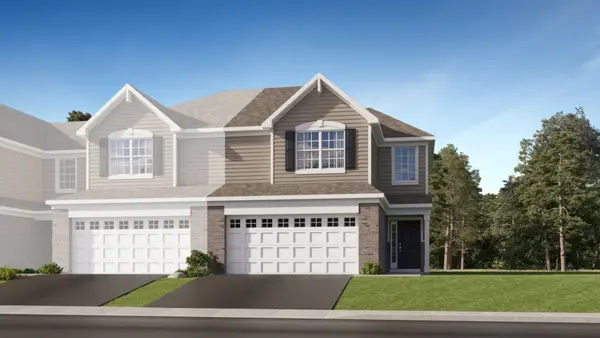 $340,000Pending3 beds 3 baths1,701 sq. ft.
$340,000Pending3 beds 3 baths1,701 sq. ft.7720 Nightshade Lane, Joliet, IL 60431
MLS# 12539205Listed by: HOMESMART CONNECT LLC- New
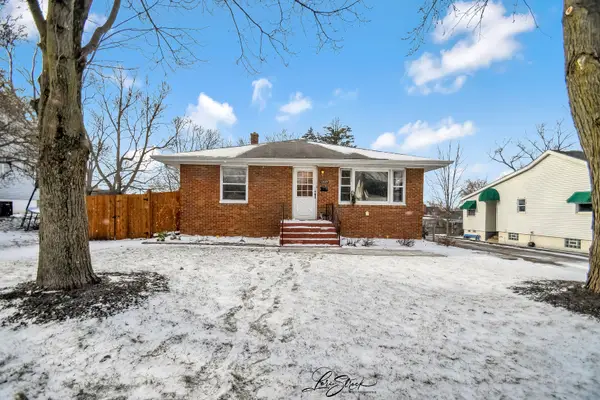 $225,000Active3 beds 2 baths1,335 sq. ft.
$225,000Active3 beds 2 baths1,335 sq. ft.1009 Helen Avenue, Joliet, IL 60433
MLS# 12539151Listed by: DREAM REALTY SERVICES - New
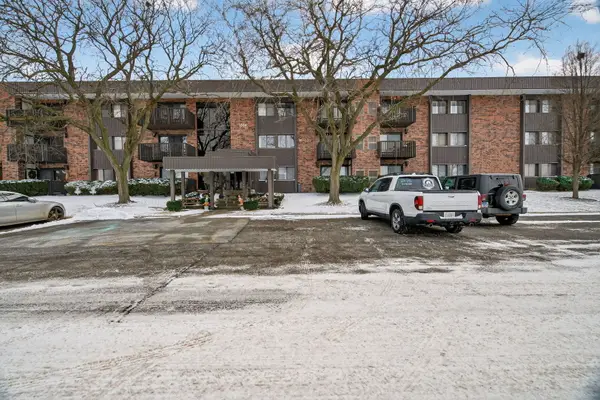 $215,000Active3 beds 2 baths1,494 sq. ft.
$215,000Active3 beds 2 baths1,494 sq. ft.1504 Woodbridge Road #1A, Joliet, IL 60436
MLS# 12538210Listed by: HEXAGON REAL ESTATE - New
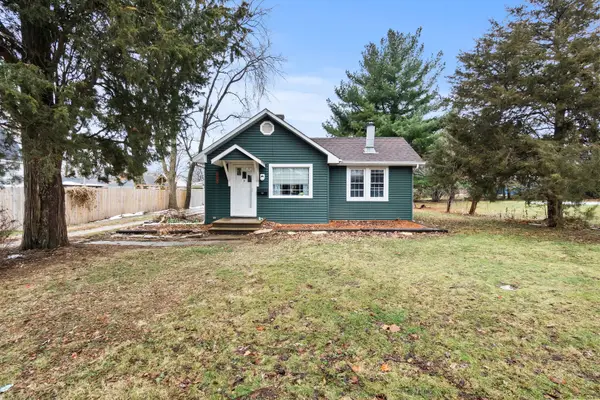 $220,000Active2 beds 1 baths712 sq. ft.
$220,000Active2 beds 1 baths712 sq. ft.915 Dawes Avenue, Joliet, IL 60435
MLS# 12535725Listed by: COLDWELL BANKER REALTY - New
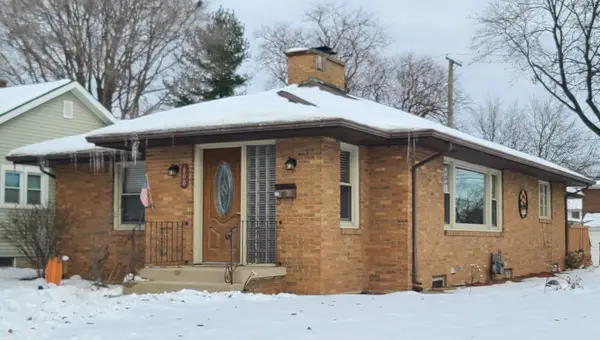 $280,000Active3 beds 2 baths1,350 sq. ft.
$280,000Active3 beds 2 baths1,350 sq. ft.600 Mack Street, Joliet, IL 60435
MLS# 12535834Listed by: FULTON PARTNERS - New
 $210,000Active4 beds 2 baths2,500 sq. ft.
$210,000Active4 beds 2 baths2,500 sq. ft.1605 S Desplaines Street, Joliet, IL 60436
MLS# 12537594Listed by: CHAYANTA SPANIOL
