1114 Stonecrop Lane, Joliet, IL 60431
Local realty services provided by:Better Homes and Gardens Real Estate Star Homes
1114 Stonecrop Lane,Joliet, IL 60431
$324,800
- 3 Beds
- 3 Baths
- 1,621 sq. ft.
- Single family
- Active
Upcoming open houses
- Sun, Oct 1911:00 am - 01:00 pm
Listed by:beth conaghan
Office:exp realty
MLS#:12496646
Source:MLSNI
Price summary
- Price:$324,800
- Price per sq. ft.:$200.37
- Monthly HOA dues:$55
About this home
Low HOA Fees & a Single Family Feel! Welcome to this beautiful home that feels of a single-family house! This spacious and beautifully maintained residence is only connected by an 8-foot section in the garage, ensuring privacy and independence. Inside, you'll find a bright and open floor plan with modern finishes, including a spacious kitchen with stainless steel appliances, a generous living area, and 3 comfortable bedrooms. The recently finished basement does not feel like a basement due to the large & bright egress window in the bright space. There is a versatile office area, recreation room, and extra storage space-perfect for work or play - all protected with a Smart battery back up sump! Step outside to your private backyard oasis, boasting a brand new 25x13 concrete patio with a new 20x10 gazebo, ideal for outdoor entertaining. Things to note that are included in the sale: 7 smart light switches, 3 wifi radios with whole home wifi, 4 in-ceiling surround sound speakers and stereo, & basement refrigerator. Community amenities include an outdoor pool, clubhouse (that can be reserved for private use), playground, sand volleyball, & tennis courts - fun for the whole family! Mechanics & Appliances: Dishwasher & Disposal 2025. Dryer 2025. Patio & Gazebo 2025. Most Lighting Fixtures 2025. Basement Finish 2024. Siding 2023. Roof 2022. Sump Pump & Smart Battery Backup 2021. Reverse Osmosis 2021. Storm door 2020. A/C condenser 2019. Furnace Rebuilt in 2019. Front door 2019. Kitchen appliances 2018. Washing machine 2017. Water heater 2016.
Contact an agent
Home facts
- Year built:2006
- Listing ID #:12496646
- Added:2 day(s) ago
- Updated:October 19, 2025 at 11:39 AM
Rooms and interior
- Bedrooms:3
- Total bathrooms:3
- Full bathrooms:2
- Half bathrooms:1
- Living area:1,621 sq. ft.
Heating and cooling
- Cooling:Central Air
- Heating:Natural Gas
Structure and exterior
- Roof:Asphalt
- Year built:2006
- Building area:1,621 sq. ft.
Schools
- High school:Minooka Community High School
Utilities
- Water:Public
- Sewer:Public Sewer
Finances and disclosures
- Price:$324,800
- Price per sq. ft.:$200.37
New listings near 1114 Stonecrop Lane
- Open Sun, 1 to 3pmNew
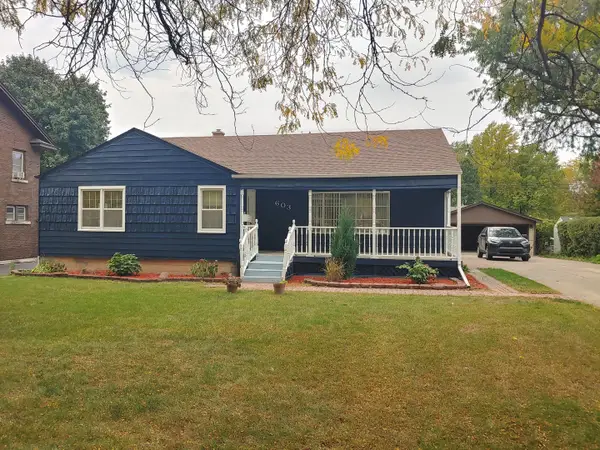 $329,900Active3 beds 2 baths1,480 sq. ft.
$329,900Active3 beds 2 baths1,480 sq. ft.603 Cowles Avenue, Joliet, IL 60435
MLS# 12499044Listed by: KARGES REALTY - New
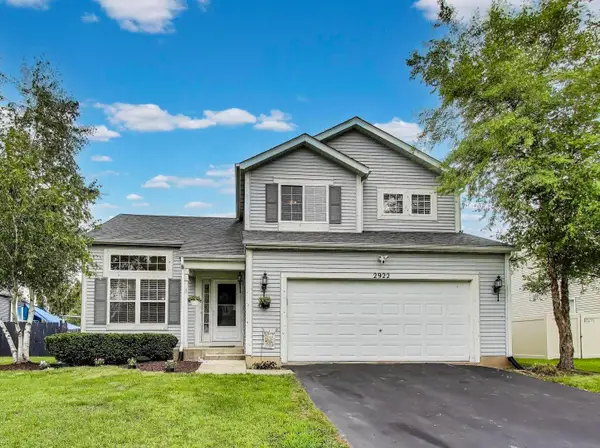 $347,000Active3 beds 3 baths1,760 sq. ft.
$347,000Active3 beds 3 baths1,760 sq. ft.2922 Discovery Drive, Plainfield, IL 60586
MLS# 12498861Listed by: @PROPERTIES CHRISTIE'S INTERNATIONAL REAL ESTATE - Open Sun, 12 to 2pmNew
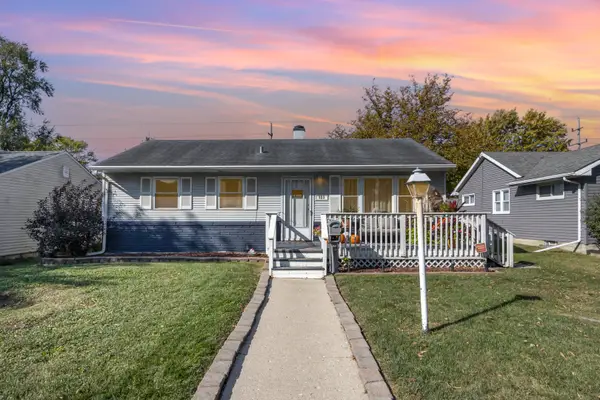 $260,000Active3 beds 2 baths1,100 sq. ft.
$260,000Active3 beds 2 baths1,100 sq. ft.923 Plaza Drive, Joliet, IL 60435
MLS# 12493952Listed by: CENTURY 21 CIRCLE - New
 $405,000Active4 beds 3 baths2,364 sq. ft.
$405,000Active4 beds 3 baths2,364 sq. ft.6304 Southridge Drive, Plainfield, IL 60586
MLS# 12498665Listed by: SMART HOME REALTY - New
 $169,900Active4 beds 1 baths1,308 sq. ft.
$169,900Active4 beds 1 baths1,308 sq. ft.411 Leach Avenue, Joliet, IL 60432
MLS# 12498554Listed by: KARGES REALTY - New
 $235,000Active2 beds 2 baths1,144 sq. ft.
$235,000Active2 beds 2 baths1,144 sq. ft.1911 Mayan Court #1911, Joliet, IL 60435
MLS# 12494064Listed by: COLDWELL BANKER REALTY - New
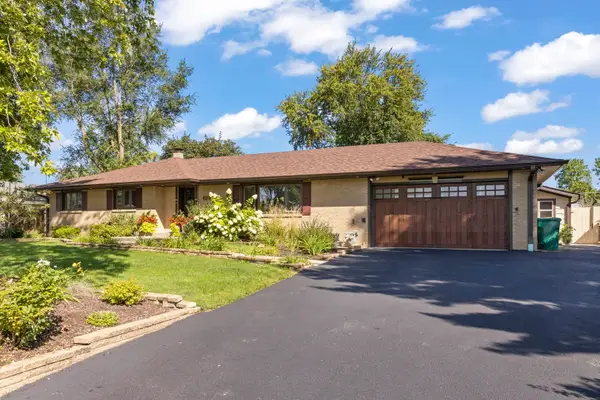 $449,900Active5 beds 3 baths2,178 sq. ft.
$449,900Active5 beds 3 baths2,178 sq. ft.2819 Biltmore Street, Joliet, IL 60435
MLS# 12498409Listed by: KELLER WILLIAMS EXPERIENCE - New
 $290,000Active4 beds 2 baths1,644 sq. ft.
$290,000Active4 beds 2 baths1,644 sq. ft.1105 Taylor Street, Joliet, IL 60435
MLS# 12496928Listed by: LORI BONAREK REALTY - New
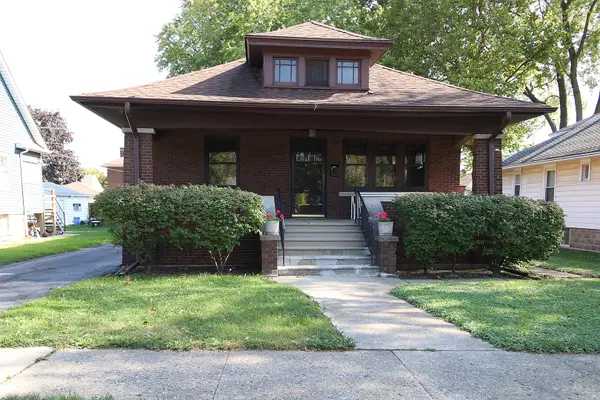 $235,000Active3 beds 1 baths1,176 sq. ft.
$235,000Active3 beds 1 baths1,176 sq. ft.822 N Raynor Avenue, Joliet, IL 60435
MLS# 12497761Listed by: COLDWELL BANKER REAL ESTATE GROUP - New
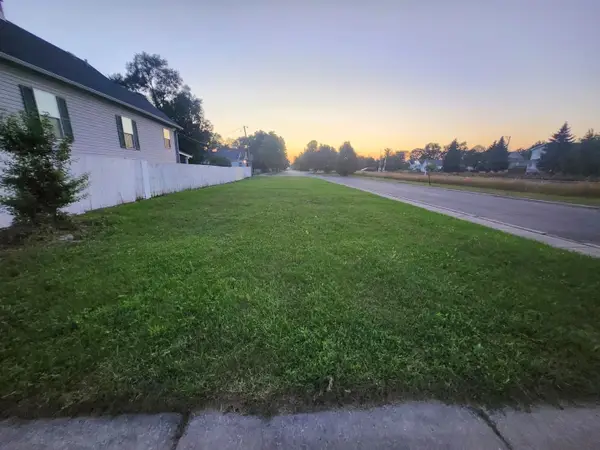 $15,000Active0 Acres
$15,000Active0 Acres725 Ward Avenue, Joliet, IL 60432
MLS# 12497997Listed by: CHOICE REALTY GROUP INC.
