1117 Anderson Avenue, Joliet, IL 60433
Local realty services provided by:Better Homes and Gardens Real Estate Connections
1117 Anderson Avenue,Joliet, IL 60433
$249,900
- 3 Beds
- 2 Baths
- 1,056 sq. ft.
- Single family
- Pending
Listed by: brian bessler
Office: karges realty
MLS#:12516629
Source:MLSNI
Price summary
- Price:$249,900
- Price per sq. ft.:$236.65
About this home
Fantastic Opportunity In This 3 Bedroom / 2 Bathroom Ranch Home Featuring Both An Attached 1-Car Garage And A Spacious 600 Sq. Ft. Detached 4-Car Garage, All Located In Unincorporated Joliet! This Charming Ranch Offers A Traditional Floor Plan With A Functional Galley Kitchen And A Separate Dining Area. The Primary Suite Includes A Full Private Bathroom And Excellent Closet Space, While The Second And Third Bedrooms Are Generously Sized As Well. Key Updates Include A Detached 4-Car Garage With 12 Ft. Walls And 16 Ft. Peak, A Refreshed Septic Field (2013), Updated Primary Bathroom (2018), And New Furnace, A/C, Water Heater, Stove, Refrigerator, Washer, And Dryer (2024). Exterior Improvements Completed In 2020 Include Roof, Siding, Gutters, Soffit, And Fascia. Both Bathrooms Feature Whirlpool Tubs. Situated On Nearly A Half-Acre Lot, The Home Backs To Open Vacant Land For Added Privacy And Peaceful Surroundings. Conveniently Located Seconds From I-80, I-355, Schools, And Shopping, This Property Offers Incredible Potential. Home Does Need Some Cosmetic Updates And Is Being Sold As-Is.
Contact an agent
Home facts
- Year built:1976
- Listing ID #:12516629
- Added:49 day(s) ago
- Updated:January 03, 2026 at 08:59 AM
Rooms and interior
- Bedrooms:3
- Total bathrooms:2
- Full bathrooms:2
- Living area:1,056 sq. ft.
Heating and cooling
- Cooling:Central Air
- Heating:Forced Air, Natural Gas
Structure and exterior
- Roof:Asphalt
- Year built:1976
- Building area:1,056 sq. ft.
- Lot area:0.46 Acres
Finances and disclosures
- Price:$249,900
- Price per sq. ft.:$236.65
- Tax amount:$5,513 (2024)
New listings near 1117 Anderson Avenue
- New
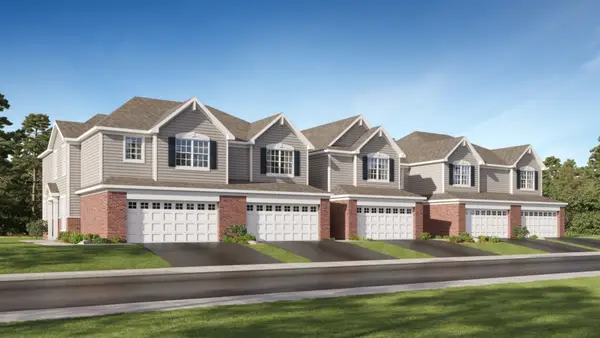 $377,495Active3 beds 3 baths1,760 sq. ft.
$377,495Active3 beds 3 baths1,760 sq. ft.7729 Nightshade Lane, Joliet, IL 60431
MLS# 12537829Listed by: HOMESMART CONNECT LLC - New
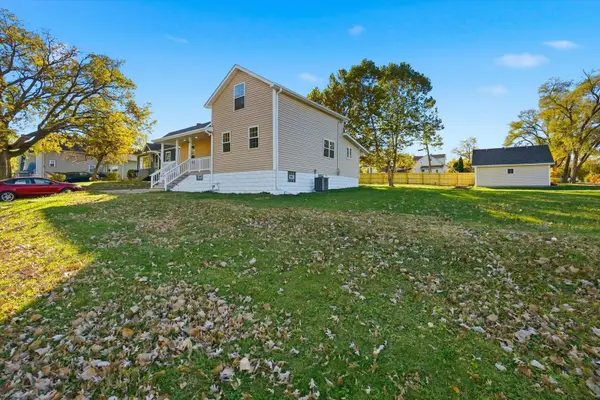 $295,000Active3 beds 2 baths1,884 sq. ft.
$295,000Active3 beds 2 baths1,884 sq. ft.1313 Elizabeth Street, Joliet, IL 60435
MLS# 12539426Listed by: TOWN CENTER REALTY LLC - New
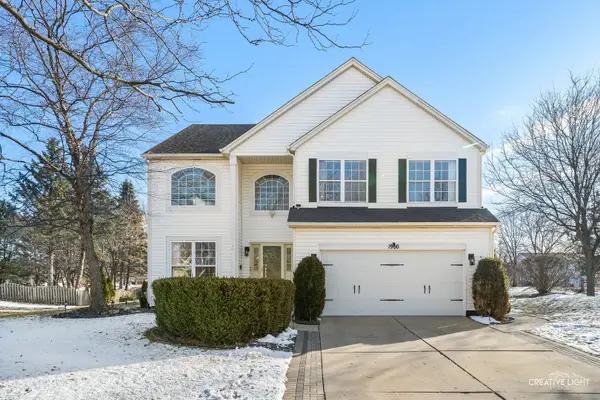 $480,000Active5 beds 4 baths2,652 sq. ft.
$480,000Active5 beds 4 baths2,652 sq. ft.1900 Chestnut Grove Drive, Plainfield, IL 60586
MLS# 12539301Listed by: ADVANTAGE REALTY GROUP 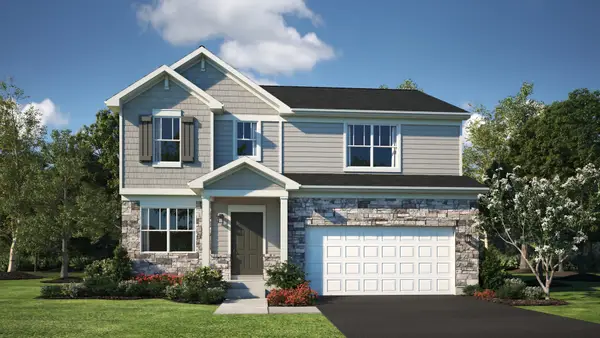 $405,290Pending4 beds 3 baths2,203 sq. ft.
$405,290Pending4 beds 3 baths2,203 sq. ft.7504 Currant Drive, Joliet, IL 60431
MLS# 12539197Listed by: HOMESMART CONNECT LLC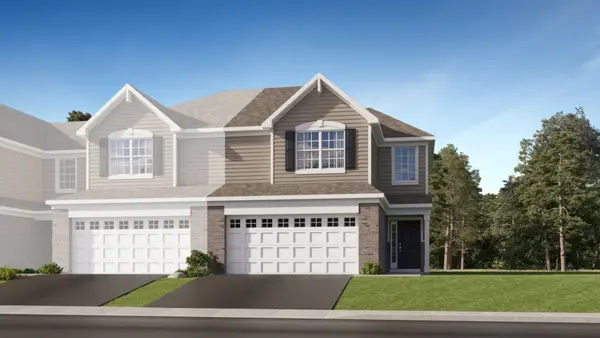 $340,000Pending3 beds 3 baths1,701 sq. ft.
$340,000Pending3 beds 3 baths1,701 sq. ft.7720 Nightshade Lane, Joliet, IL 60431
MLS# 12539205Listed by: HOMESMART CONNECT LLC- New
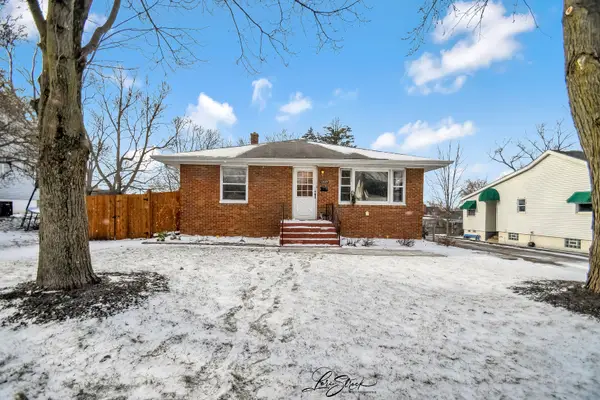 $225,000Active3 beds 2 baths1,335 sq. ft.
$225,000Active3 beds 2 baths1,335 sq. ft.1009 Helen Avenue, Joliet, IL 60433
MLS# 12539151Listed by: DREAM REALTY SERVICES - New
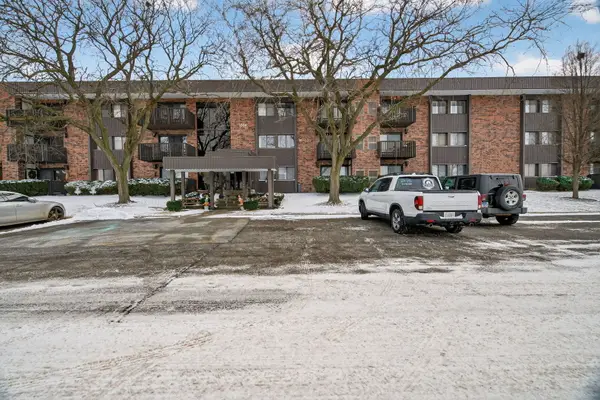 $215,000Active3 beds 2 baths1,494 sq. ft.
$215,000Active3 beds 2 baths1,494 sq. ft.1504 Woodbridge Road #1A, Joliet, IL 60436
MLS# 12538210Listed by: HEXAGON REAL ESTATE - New
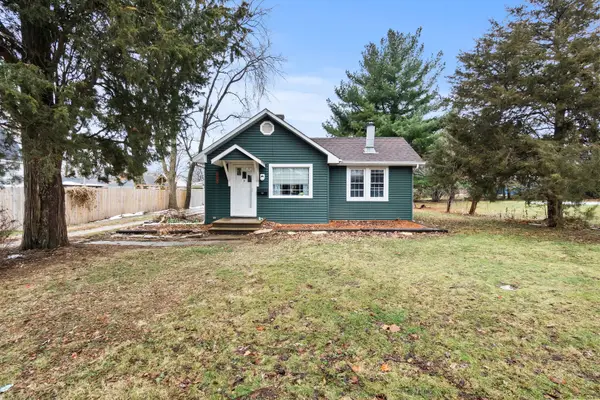 $220,000Active2 beds 1 baths712 sq. ft.
$220,000Active2 beds 1 baths712 sq. ft.915 Dawes Avenue, Joliet, IL 60435
MLS# 12535725Listed by: COLDWELL BANKER REALTY - New
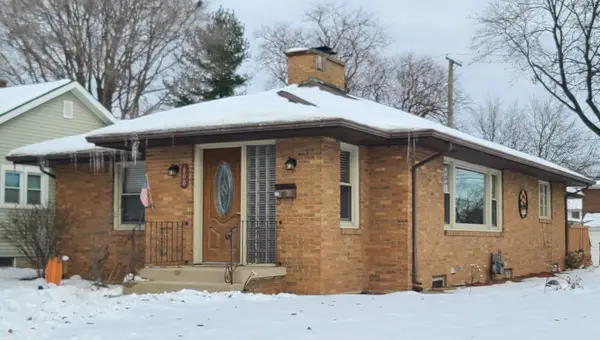 $280,000Active3 beds 2 baths1,350 sq. ft.
$280,000Active3 beds 2 baths1,350 sq. ft.600 Mack Street, Joliet, IL 60435
MLS# 12535834Listed by: FULTON PARTNERS - New
 $210,000Active4 beds 2 baths2,500 sq. ft.
$210,000Active4 beds 2 baths2,500 sq. ft.1605 S Desplaines Street, Joliet, IL 60436
MLS# 12537594Listed by: CHAYANTA SPANIOL
