1127 Woodiris Drive, Joliet, IL 60431
Local realty services provided by:Better Homes and Gardens Real Estate Star Homes
Listed by:stephanie kramer
Office:@properties christie's international real estate
MLS#:12401962
Source:MLSNI
Price summary
- Price:$465,000
- Price per sq. ft.:$186.37
- Monthly HOA dues:$55
About this home
Welcome to wonderful Woodiris, a fabulously upgraded home perfectly situated on a prime corner lot in a family friendly neighborhood. Overflowing with curb appeal, you will be instantly wowed from the moment you step onto the darling front porch. When you walk through the welcoming front door, you are greeted with soaring ceilings, walls of windows-the difference is in the details! Gleaming floors, gorgeous decor, the formal living room is ready for entertaining. The wide open floorplan leads to the heart of the home- the culinary kitchen. What a showstopper! Ample storage thanks to the generous cabinetry, gather around the kitchen island or in the sunny breakfast room. Adjacent is the fantastic family room. Upstairs, you will find three large bedrooms- the primary is an absolute dream! Oversized bedroom with sitting area and vaulted ceilings. Luxury bath with shower with body sprayers and separate soaking tub. The loft/potential 4th bedroom offers opportunities for rest and relaxation. So much storage throughout, don't miss the fabulous basement and three car garage! The backyard is a true oasis; with the most beautiful paver brick patio perfect for entertaining. Complete with firepit and shed wired with electricity. Awesome subdivision with park, pool and clubhouse just steps away- this is the home where your story begins!
Contact an agent
Home facts
- Year built:2017
- Listing ID #:12401962
- Added:71 day(s) ago
- Updated:September 25, 2025 at 07:28 PM
Rooms and interior
- Bedrooms:3
- Total bathrooms:3
- Full bathrooms:2
- Half bathrooms:1
- Living area:2,495 sq. ft.
Heating and cooling
- Cooling:Central Air
- Heating:Natural Gas
Structure and exterior
- Year built:2017
- Building area:2,495 sq. ft.
Schools
- High school:Minooka Community High School
Utilities
- Water:Public
- Sewer:Public Sewer
Finances and disclosures
- Price:$465,000
- Price per sq. ft.:$186.37
- Tax amount:$10,115 (2024)
New listings near 1127 Woodiris Drive
- New
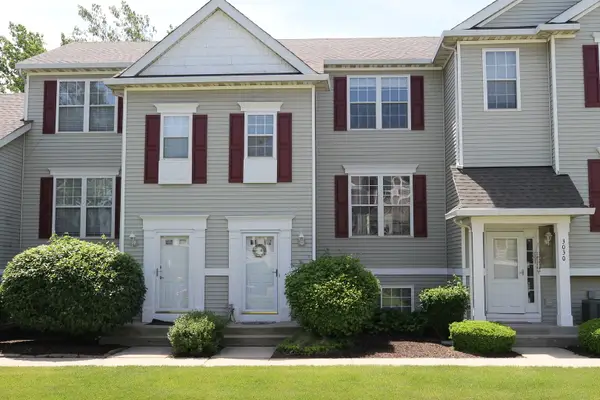 $274,900Active2 beds 2 baths1,056 sq. ft.
$274,900Active2 beds 2 baths1,056 sq. ft.3032 Woodside Drive, Joliet, IL 60431
MLS# 12481039Listed by: CHARLES RUTENBERG REALTY OF IL - New
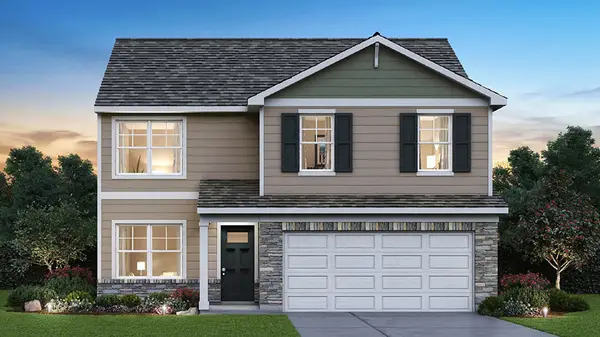 $449,990Active4 beds 3 baths2,051 sq. ft.
$449,990Active4 beds 3 baths2,051 sq. ft.1804 Overland Drive, Plainfield, IL 60586
MLS# 12481046Listed by: DAYNAE GAUDIO - New
 $487,990Active4 beds 3 baths2,356 sq. ft.
$487,990Active4 beds 3 baths2,356 sq. ft.1806 Overland Drive, Plainfield, IL 60586
MLS# 12481070Listed by: DAYNAE GAUDIO - New
 $489,990Active4 beds 3 baths2,600 sq. ft.
$489,990Active4 beds 3 baths2,600 sq. ft.1807 Overland Drive, Plainfield, IL 60586
MLS# 12481080Listed by: DAYNAE GAUDIO - New
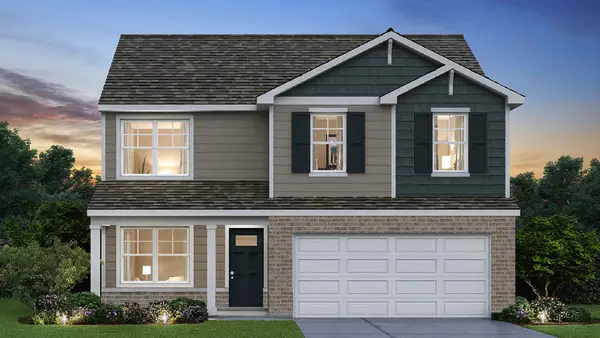 $454,990Active4 beds 3 baths2,051 sq. ft.
$454,990Active4 beds 3 baths2,051 sq. ft.1805 Overland Drive, Plainfield, IL 60586
MLS# 12481091Listed by: DAYNAE GAUDIO - New
 $250,000Active3 beds 2 baths
$250,000Active3 beds 2 baths510 Douglas Street, Joliet, IL 60435
MLS# 12476746Listed by: RE/MAX 10 - Open Sat, 11am to 2pmNew
 $425,000Active3 beds 4 baths2,197 sq. ft.
$425,000Active3 beds 4 baths2,197 sq. ft.1515 Staghorn Drive, Joliet, IL 60431
MLS# 12480870Listed by: RE/MAX SUBURBAN - New
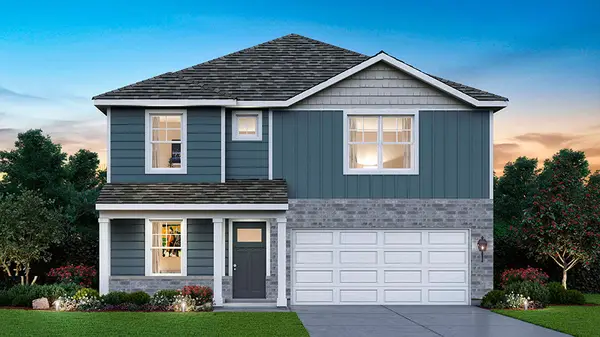 $494,990Active4 beds 3 baths2,356 sq. ft.
$494,990Active4 beds 3 baths2,356 sq. ft.1810 Legacy Pointe Boulevard, Plainfield, IL 60586
MLS# 12480979Listed by: DAYNAE GAUDIO - New
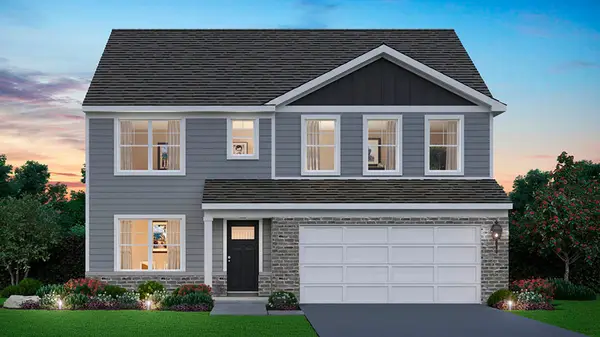 $509,990Active4 beds 3 baths2,836 sq. ft.
$509,990Active4 beds 3 baths2,836 sq. ft.1808 Legacy Pointe Boulevard, Plainfield, IL 60586
MLS# 12481007Listed by: DAYNAE GAUDIO - Open Sat, 11am to 1pmNew
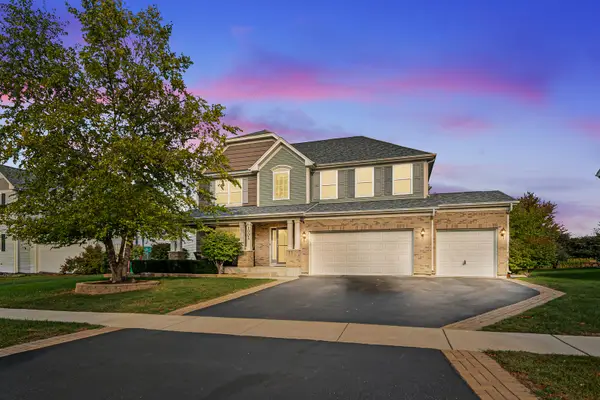 $524,900Active4 beds 3 baths3,098 sq. ft.
$524,900Active4 beds 3 baths3,098 sq. ft.1002 Hudson Drive, Joliet, IL 60431
MLS# 12481009Listed by: COLDWELL BANKER REALTY
