1305 Campbell Street, Joliet, IL 60435
Local realty services provided by:Better Homes and Gardens Real Estate Star Homes
1305 Campbell Street,Joliet, IL 60435
$460,000
- 5 Beds
- 4 Baths
- 2,967 sq. ft.
- Single family
- Active
Listed by: lisa wenzel
Office: wenzel select properties, ltd.
MLS#:12422682
Source:MLSNI
Price summary
- Price:$460,000
- Price per sq. ft.:$155.04
About this home
Welcome to 1305 Campbell Drive in Joliet, a spacious and beautifully maintained home that offers comfort, flexibility, and room for everyone. With over 4,000 square feet of finished living space, this property delivers a fantastic balance of style and practicality, perfect for those seeking extra space for family, entertaining, or work-from-home living. From the inviting front porch to the two-story foyer with vaulted ceilings and a bright chandelier, the home makes a warm first impression. The open main level flows easily from the front living room-filled with natural light and hardwood floors, to a comfortable dining area, perfect for everyday meals or special gatherings. The kitchen offers plenty of cabinet and counter space, granite countertops, a large island, and a sunny breakfast area that opens to the backyard, making it easy to enjoy indoor-outdoor living. The cozy family room features a gas-start, wood-burning fireplace, creating the perfect spot to unwind. A main-level office with French doors provides the privacy needed for remote work or study, while the mudroom, half bath, and access to the two-car garage add convenience. Upstairs, the large primary suite feels like a private retreat, complete with tray ceilings, a walk-in closet, and a spacious en suite bathroom with a soaking tub and double sinks. Three additional bedrooms and a full hall bath provide plenty of space for family and guests. The finished basement adds tremendous versatility, offering a fifth bedroom, full bath, and a huge recreation area, ideal for a playroom, media space, or in-law setup. There's even a second laundry area and the potential to finish a secondary kitchen to suit your needs. Outside, enjoy over half an acre of fenced yard with a large paver patio and room to relax, garden, or host summer get-togethers. The location is another major perk, just steps from Pershing Elementary, near Joliet West High School, and close to shopping, dining, St. Joseph Hospital, and major routes like Rt. 52. With recent updates including a new roof (2025) and water heater (2024), this move-in-ready home combines comfort, convenience, and plenty of space for modern living. 1305 Campbell Drive isn't just a place to live, it's a home that adapts to your lifestyle, in a location that makes life easy and enjoyable.
Contact an agent
Home facts
- Year built:2004
- Listing ID #:12422682
- Added:296 day(s) ago
- Updated:December 10, 2025 at 05:28 PM
Rooms and interior
- Bedrooms:5
- Total bathrooms:4
- Full bathrooms:3
- Half bathrooms:1
- Living area:2,967 sq. ft.
Heating and cooling
- Cooling:Central Air
- Heating:Forced Air, Natural Gas
Structure and exterior
- Roof:Asphalt
- Year built:2004
- Building area:2,967 sq. ft.
- Lot area:0.51 Acres
Schools
- High school:Joliet West High School
- Middle school:Dirksen Junior High School
- Elementary school:Pershing Elementary School
Utilities
- Water:Public
- Sewer:Public Sewer
Finances and disclosures
- Price:$460,000
- Price per sq. ft.:$155.04
- Tax amount:$10,707 (2024)
New listings near 1305 Campbell Street
- New
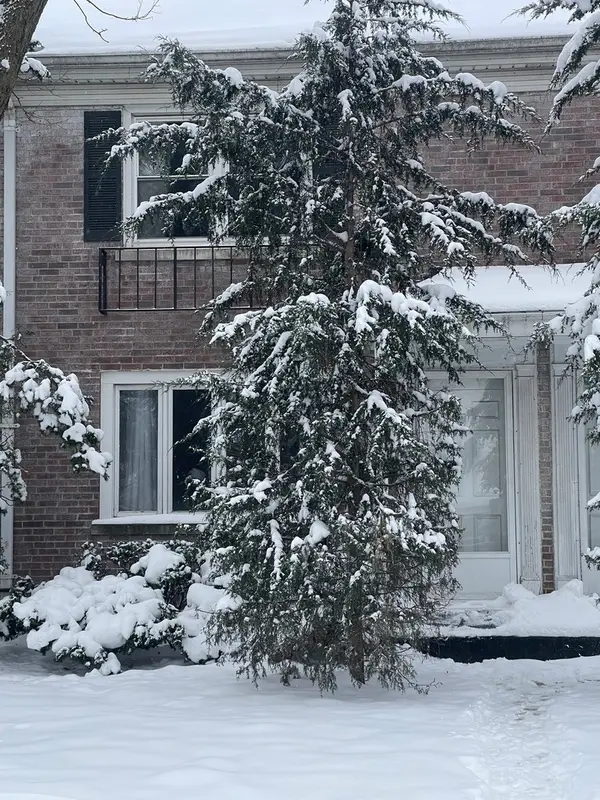 $130,000Active2 beds 1 baths1,008 sq. ft.
$130,000Active2 beds 1 baths1,008 sq. ft.907 N Raynor Avenue, Joliet, IL 60435
MLS# 12529079Listed by: HOMESMART CONNECT LLC - New
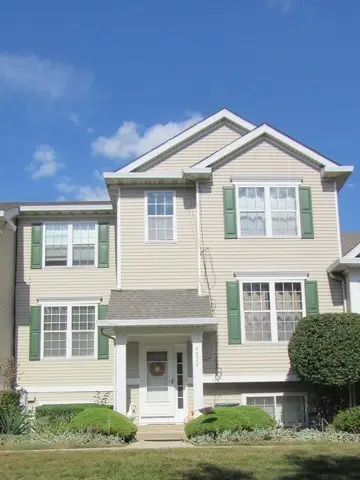 $270,000Active3 beds 2 baths1,222 sq. ft.
$270,000Active3 beds 2 baths1,222 sq. ft.4022 Hennepin Drive, Joliet, IL 60431
MLS# 12529787Listed by: CITY PRO REALTY INC. - New
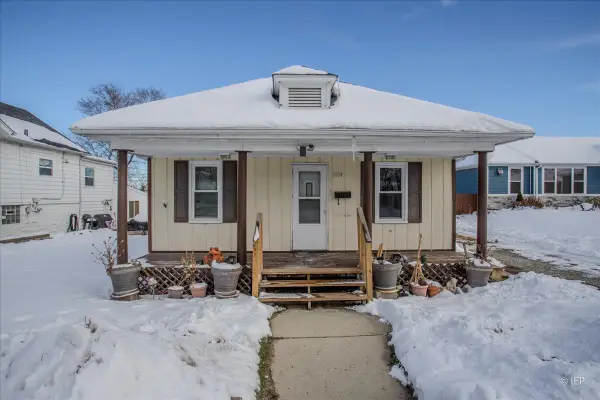 $220,000Active2 beds 1 baths876 sq. ft.
$220,000Active2 beds 1 baths876 sq. ft.1104 Cora Street, Joliet, IL 60435
MLS# 12519095Listed by: COLDWELL BANKER REALTY - New
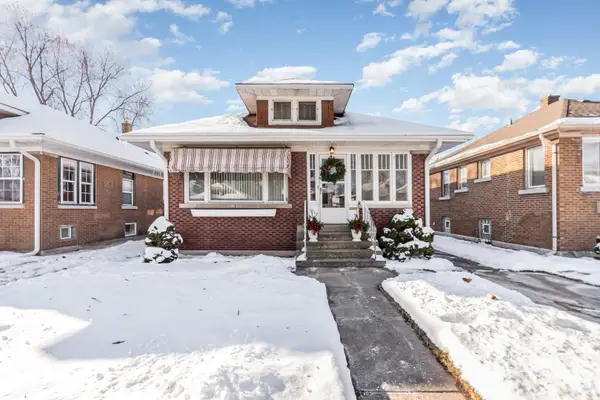 $255,000Active2 beds 1 baths1,088 sq. ft.
$255,000Active2 beds 1 baths1,088 sq. ft.Address Withheld By Seller, Joliet, IL 60435
MLS# 12527596Listed by: RE/MAX ULTIMATE PROFESSIONALS - New
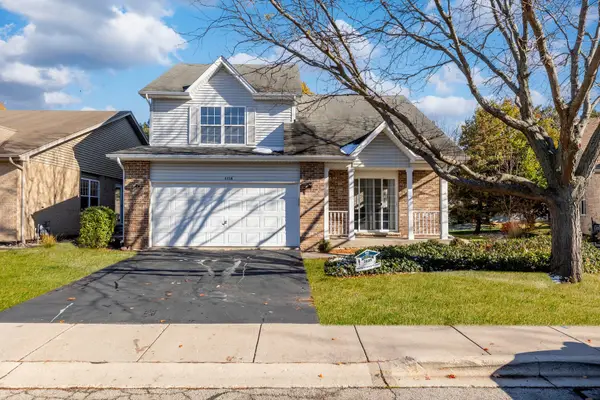 $359,900Active3 beds 3 baths1,871 sq. ft.
$359,900Active3 beds 3 baths1,871 sq. ft.1114 Kylemore Court, Joliet, IL 60431
MLS# 12529993Listed by: CLOUD GATE REALTY LLC - New
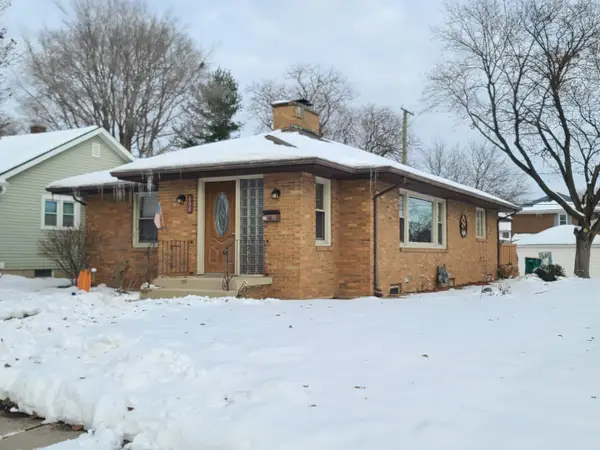 $295,000Active3 beds 2 baths1,350 sq. ft.
$295,000Active3 beds 2 baths1,350 sq. ft.600 Mack Street, Joliet, IL 60435
MLS# 12529236Listed by: FULTON PARTNERS - New
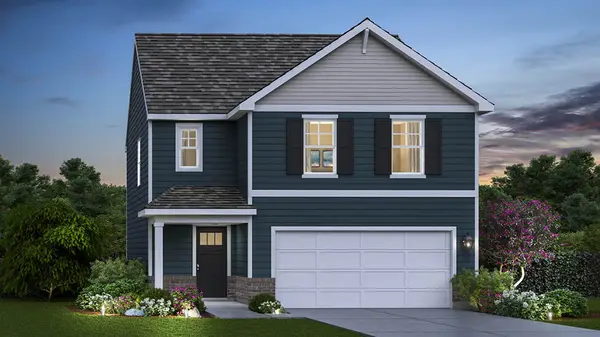 $371,990Active3 beds 3 baths1,663 sq. ft.
$371,990Active3 beds 3 baths1,663 sq. ft.508 Adirondack Court, Joliet, IL 60436
MLS# 12529589Listed by: DAYNAE GAUDIO - New
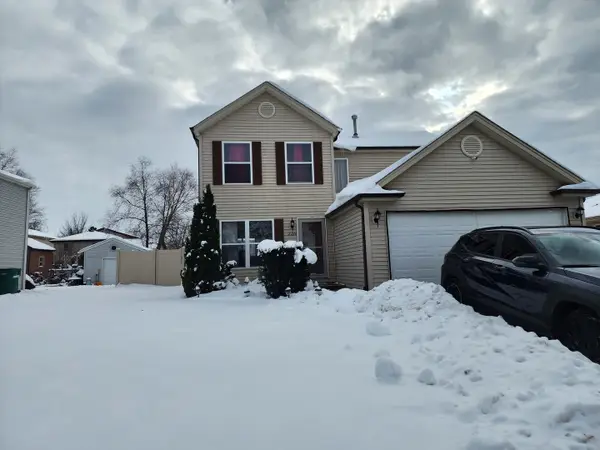 $355,000Active4 beds 4 baths1,628 sq. ft.
$355,000Active4 beds 4 baths1,628 sq. ft.2216 Beechwood Road, Joliet, IL 60432
MLS# 12528668Listed by: JOHNS REAL ESTATE HOME SERVICES - New
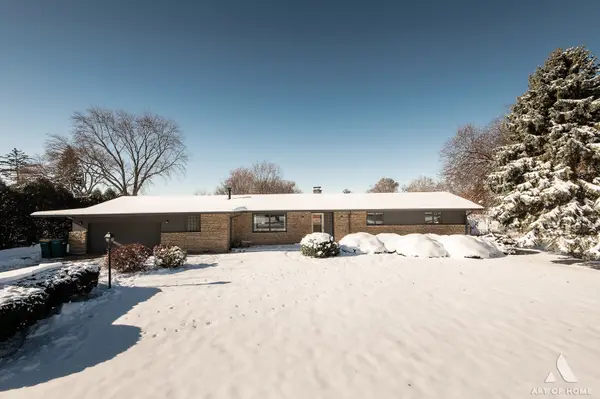 $375,000Active3 beds 2 baths2,370 sq. ft.
$375,000Active3 beds 2 baths2,370 sq. ft.407 Farmington Avenue, Joliet, IL 60435
MLS# 12528830Listed by: REALTY EXECUTIVES ELITE - New
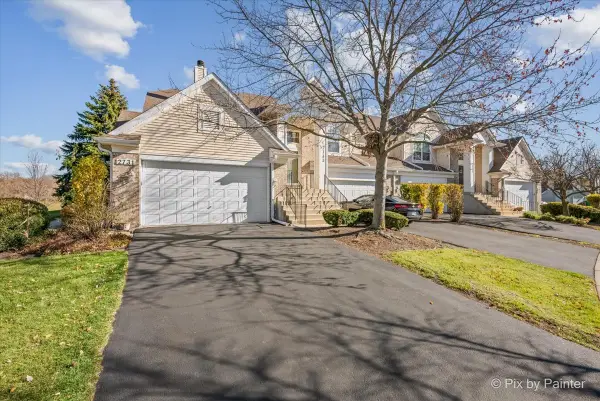 $295,000Active2 beds 2 baths1,444 sq. ft.
$295,000Active2 beds 2 baths1,444 sq. ft.2731 Old Woods Trail, Plainfield, IL 60586
MLS# 12528218Listed by: KELLER WILLIAMS INFINITY
