1503 Kempton Street, Joliet, IL 60431
Local realty services provided by:Better Homes and Gardens Real Estate Connections
1503 Kempton Street,Joliet, IL 60431
$375,000
- 4 Beds
- 3 Baths
- 1,741 sq. ft.
- Single family
- Active
Listed by:danielle klausing
Office:real broker llc.
MLS#:12478772
Source:MLSNI
Price summary
- Price:$375,000
- Price per sq. ft.:$215.39
- Monthly HOA dues:$26.67
About this home
This home has the kind of curb appeal that makes you say, "Stop the car!" Step inside to a bright and open main floor layout-perfect for modern living. Endless possibility's with your 680 sq ft. of unfinished basement space, complete with a roughed-in bath and a radon mitigation system already in place. Upstairs, enjoy the convenience of a second-floor laundry room and four generously sized bedrooms, ideal for everyday living and room to grow. The serene backyard is made for both relaxation and entertaining, featuring a brick paver patio and cozy firepit-perfect for enjoying cool evenings under the stars. A new Andersen sliding glass door (warranty included) adds both style and function, providing seamless access to your outdoor retreat. Located near parks, shopping, and schools, this home is move-in ready and waiting for your personal touch. Don't miss your chance to own in one of Joliet's most desirable neighborhoods! Home Warranty Included.
Contact an agent
Home facts
- Year built:2006
- Listing ID #:12478772
- Added:46 day(s) ago
- Updated:September 28, 2025 at 02:47 PM
Rooms and interior
- Bedrooms:4
- Total bathrooms:3
- Full bathrooms:2
- Half bathrooms:1
- Living area:1,741 sq. ft.
Heating and cooling
- Cooling:Central Air
- Heating:Forced Air, Natural Gas
Structure and exterior
- Roof:Asphalt
- Year built:2006
- Building area:1,741 sq. ft.
- Lot area:0.22 Acres
Schools
- High school:Minooka Community High School
- Middle school:Minooka Intermediate School
- Elementary school:Jones Elementary School
Utilities
- Water:Public
- Sewer:Public Sewer
Finances and disclosures
- Price:$375,000
- Price per sq. ft.:$215.39
- Tax amount:$9,683 (2024)
New listings near 1503 Kempton Street
- New
 $190,000Active2 beds 1 baths813 sq. ft.
$190,000Active2 beds 1 baths813 sq. ft.2406 Grape Street, Joliet, IL 60435
MLS# 12482597Listed by: RE/MAX ACTION - New
 $315,000Active3 beds 1 baths936 sq. ft.
$315,000Active3 beds 1 baths936 sq. ft.805 Cypress Lane, Joliet, IL 60435
MLS# 12481926Listed by: COLDWELL BANKER REALTY - New
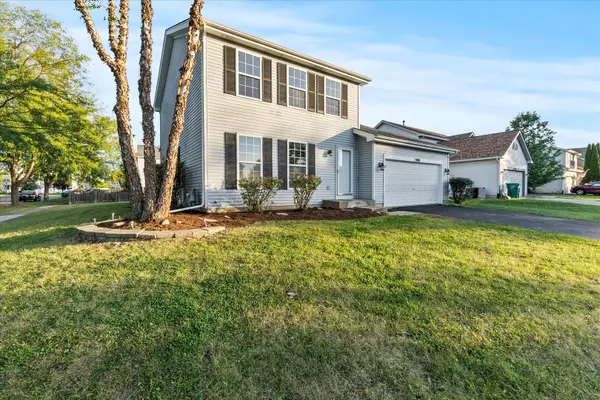 $359,000Active4 beds 3 baths1,464 sq. ft.
$359,000Active4 beds 3 baths1,464 sq. ft.2608 River Bend Lane, Plainfield, IL 60586
MLS# 12481032Listed by: CENTURY 21 KROLL REALTY - New
 $379,000Active3 beds 2 baths2,050 sq. ft.
$379,000Active3 beds 2 baths2,050 sq. ft.4616 Peacock Lane, Plainfield, IL 60586
MLS# 12480982Listed by: CENTURY 21 KROLL REALTY - New
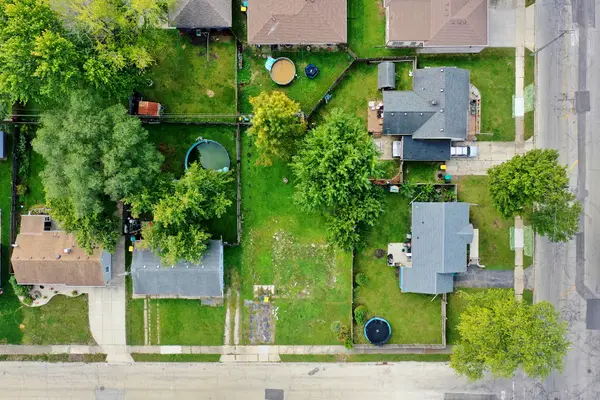 $35,000Active0 Acres
$35,000Active0 Acres1314 Loral Avenue, Joliet, IL 60435
MLS# 12482478Listed by: APEX REAL ESTATE BROKERAGE INC - New
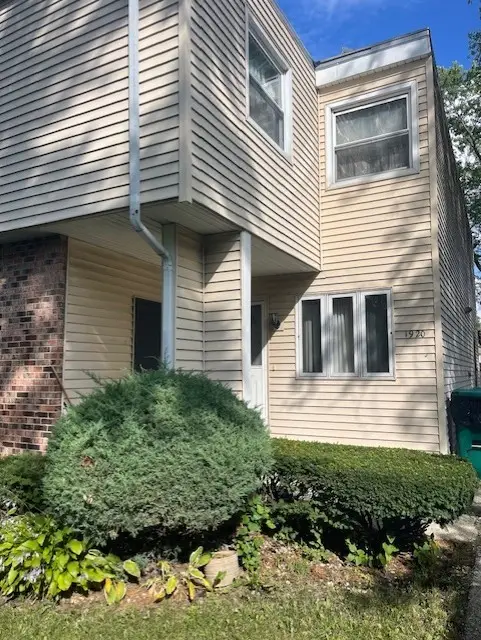 $120,000Active3 beds 2 baths1,340 sq. ft.
$120,000Active3 beds 2 baths1,340 sq. ft.1920 Moore Avenue, Joliet, IL 60433
MLS# 12478731Listed by: COLDWELL BANKER REALTY - New
 $265,000Active3 beds 2 baths1,200 sq. ft.
$265,000Active3 beds 2 baths1,200 sq. ft.2202 Tamarack Drive, Joliet, IL 60432
MLS# 12482317Listed by: MOSAIC REALTY LLC - New
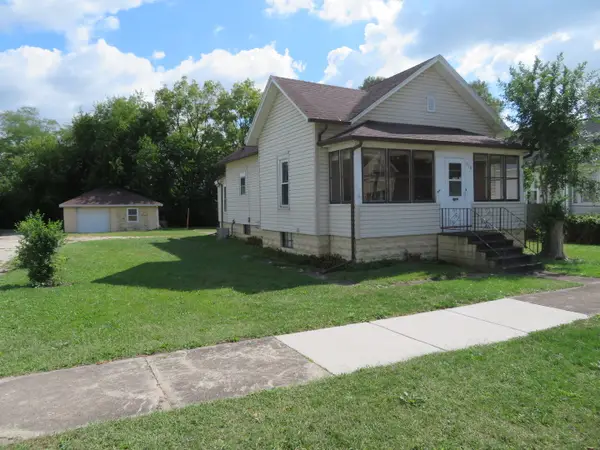 $155,000Active2 beds 1 baths964 sq. ft.
$155,000Active2 beds 1 baths964 sq. ft.310 Pleasant Street, Joliet, IL 60436
MLS# 12481960Listed by: KARGES REALTY - New
 $259,900Active3 beds 2 baths1,056 sq. ft.
$259,900Active3 beds 2 baths1,056 sq. ft.911 Richmond Street, Joliet, IL 60435
MLS# 12482075Listed by: RE/MAX ULTIMATE PROFESSIONALS - New
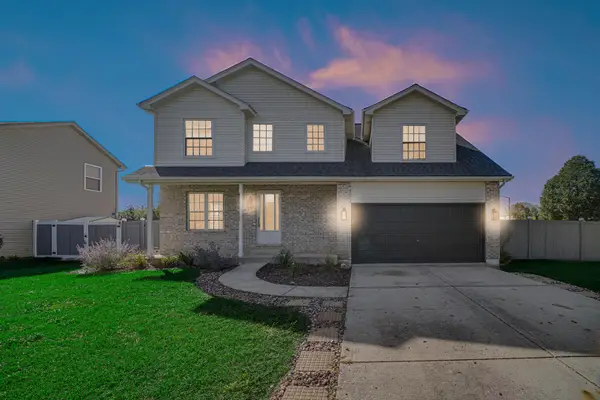 $349,000Active3 beds 3 baths2,058 sq. ft.
$349,000Active3 beds 3 baths2,058 sq. ft.5502 Meadowbrook Street, Plainfield, IL 60586
MLS# 12468916Listed by: MORANDI PROPERTIES, INC
