1511 Caton Avenue, Joliet, IL 60435
Local realty services provided by:Better Homes and Gardens Real Estate Connections
1511 Caton Avenue,Joliet, IL 60435
$363,500
- 3 Beds
- 3 Baths
- 1,992 sq. ft.
- Single family
- Pending
Listed by:pamela stefanich
Office:keller williams infinity
MLS#:12436196
Source:MLSNI
Price summary
- Price:$363,500
- Price per sq. ft.:$182.48
About this home
Nestled in a well-established Joliet neighborhood, this charming brick and stone ranch offers maintenance-free living with timeless appeal. The home features 3 spacious bedrooms plus an office/den with built-in shelving, which can easily serve as a 4th bedroom. Hardwood floors run throughout, adding warmth and character to the home. The updated kitchen features modern finishes and offers ample cabinet space while the spacious dining room provides the perfect setting for gatherings, offering plenty of room for entertaining. The large living room is a standout with a full wall of windows that flood the space with natural light, complemented by a cozy wood-burning fireplace. Classic plaster walls showcase the quality craftsmanship of the home. A circular driveway provides easy access and ample parking, with additional space on the side of the house. The covered side patio is perfect for relaxing, while the expansive backyard patio creates a gardener's dream retreat. Recent updates include a newer roof, furnace, and water heater, adding to the home's reliability. Keyless entry enhances security and convenience. Selling As-Is, this home is a fantastic opportunity to make it your own while enjoying the charm and character of this desirable neighborhood
Contact an agent
Home facts
- Year built:1952
- Listing ID #:12436196
- Added:187 day(s) ago
- Updated:September 25, 2025 at 01:28 PM
Rooms and interior
- Bedrooms:3
- Total bathrooms:3
- Full bathrooms:2
- Half bathrooms:1
- Living area:1,992 sq. ft.
Heating and cooling
- Cooling:Central Air
- Heating:Natural Gas
Structure and exterior
- Year built:1952
- Building area:1,992 sq. ft.
Schools
- High school:Joliet West High School
- Middle school:Hufford Junior High School
- Elementary school:Pershing Elementary School
Utilities
- Water:Public
- Sewer:Public Sewer
Finances and disclosures
- Price:$363,500
- Price per sq. ft.:$182.48
- Tax amount:$7,775 (2023)
New listings near 1511 Caton Avenue
- New
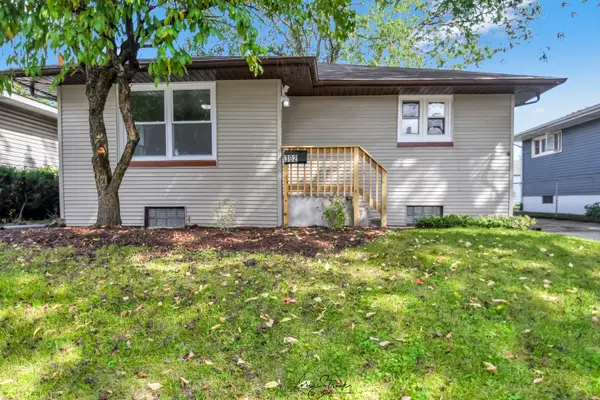 $289,000Active5 beds 2 baths2,200 sq. ft.
$289,000Active5 beds 2 baths2,200 sq. ft.302 Henderson Avenue, Joliet, IL 60432
MLS# 12479511Listed by: DREAM REALTY SERVICES - New
 $225,000Active3 beds 1 baths1,550 sq. ft.
$225,000Active3 beds 1 baths1,550 sq. ft.810 W Marion Street, Joliet, IL 60436
MLS# 12479931Listed by: EXP REALTY - New
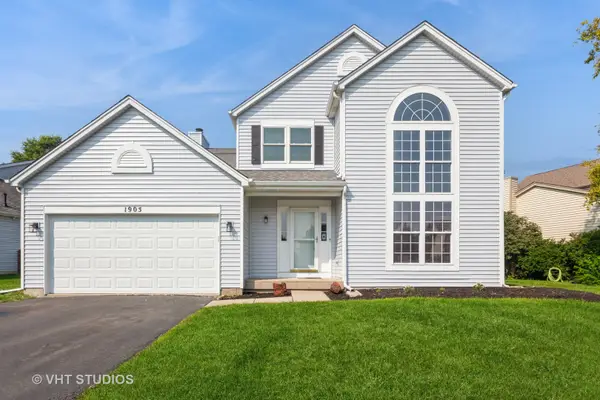 $385,000Active3 beds 3 baths1,841 sq. ft.
$385,000Active3 beds 3 baths1,841 sq. ft.1905 Chestnut Grove Drive, Plainfield, IL 60586
MLS# 12480652Listed by: BAIRD & WARNER - New
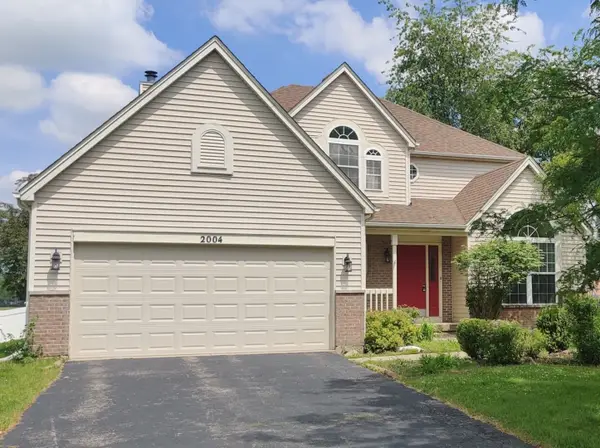 $420,000Active5 beds 3 baths2,309 sq. ft.
$420,000Active5 beds 3 baths2,309 sq. ft.2004 Chestnut Grove Drive, Plainfield, IL 60586
MLS# 12480178Listed by: KELLER WILLIAMS INFINITY - New
 $325,000Active3 beds 2 baths1,824 sq. ft.
$325,000Active3 beds 2 baths1,824 sq. ft.3917 Jonathan Simpson Drive, Joliet, IL 60431
MLS# 12476799Listed by: RE/MAX OF NAPERVILLE - Open Sat, 11am to 1pmNew
 $350,000Active4 beds 4 baths1,752 sq. ft.
$350,000Active4 beds 4 baths1,752 sq. ft.3113 Meadowsedge Lane, Joliet, IL 60436
MLS# 12477844Listed by: KELLER WILLIAMS INNOVATE - New
 $285,900Active2 beds 2 baths1,498 sq. ft.
$285,900Active2 beds 2 baths1,498 sq. ft.8109 Tremont Lane, Joliet, IL 60431
MLS# 12479402Listed by: SPRING REALTY - New
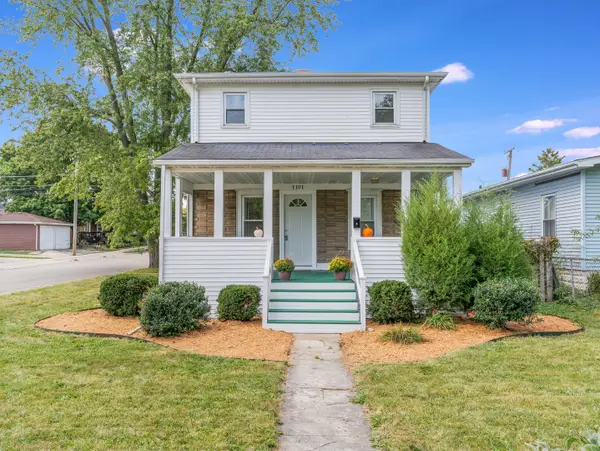 $259,900Active4 beds 1 baths1,408 sq. ft.
$259,900Active4 beds 1 baths1,408 sq. ft.1101 N Raynor Avenue, Joliet, IL 60435
MLS# 12475071Listed by: RE/MAX ULTIMATE PROFESSIONALS - Open Sat, 12 to 2pmNew
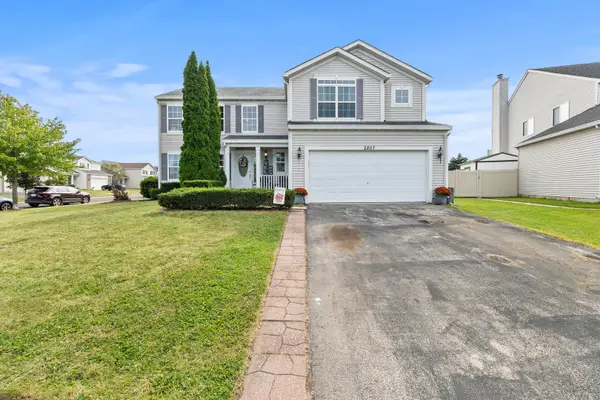 $418,000Active5 beds 5 baths2,399 sq. ft.
$418,000Active5 beds 5 baths2,399 sq. ft.2807 Arches Court, Plainfield, IL 60544
MLS# 12470990Listed by: RE/MAX ULTIMATE PROFESSIONALS - New
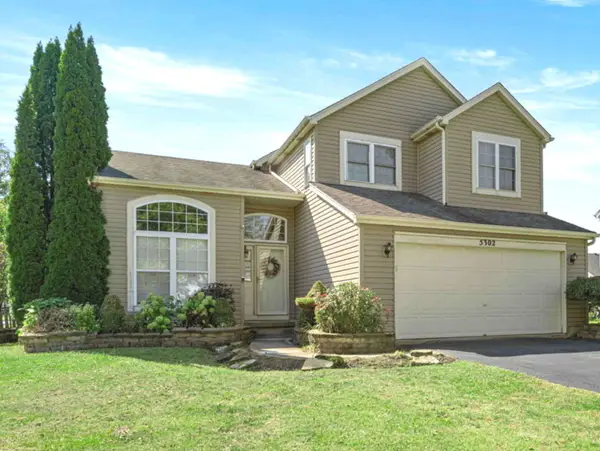 $365,000Active3 beds 3 baths1,681 sq. ft.
$365,000Active3 beds 3 baths1,681 sq. ft.5302 Foxwood Court, Plainfield, IL 60586
MLS# 12479327Listed by: COLDWELL BANKER GLADSTONE
