1609 Oneida Street, Joliet, IL 60435
Local realty services provided by:Better Homes and Gardens Real Estate Connections
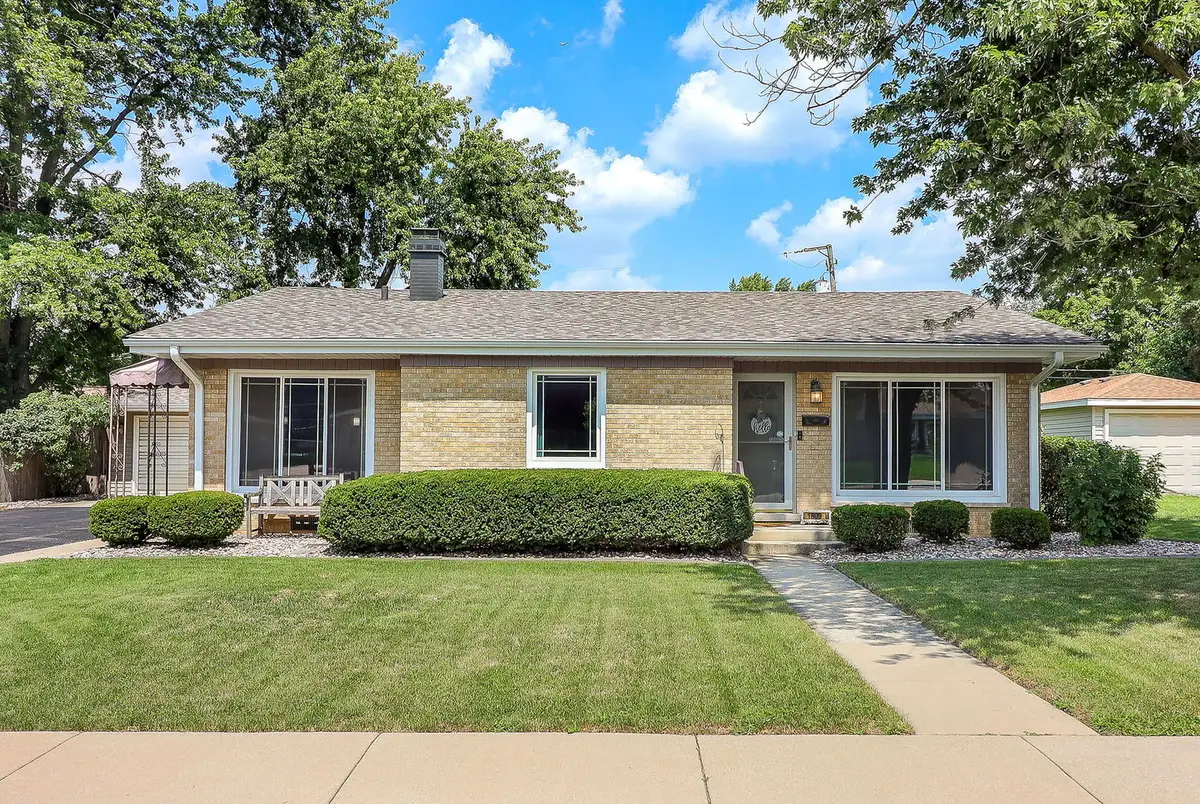
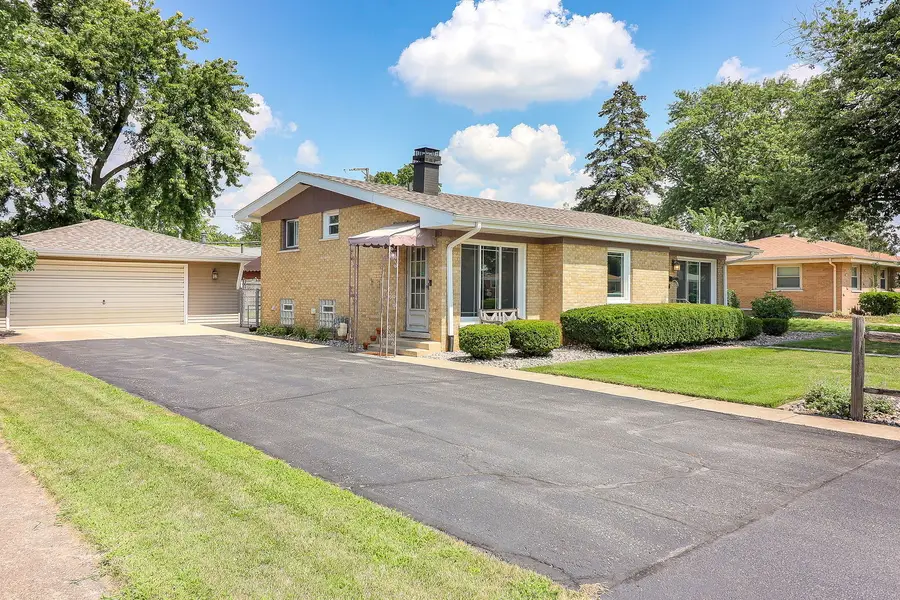
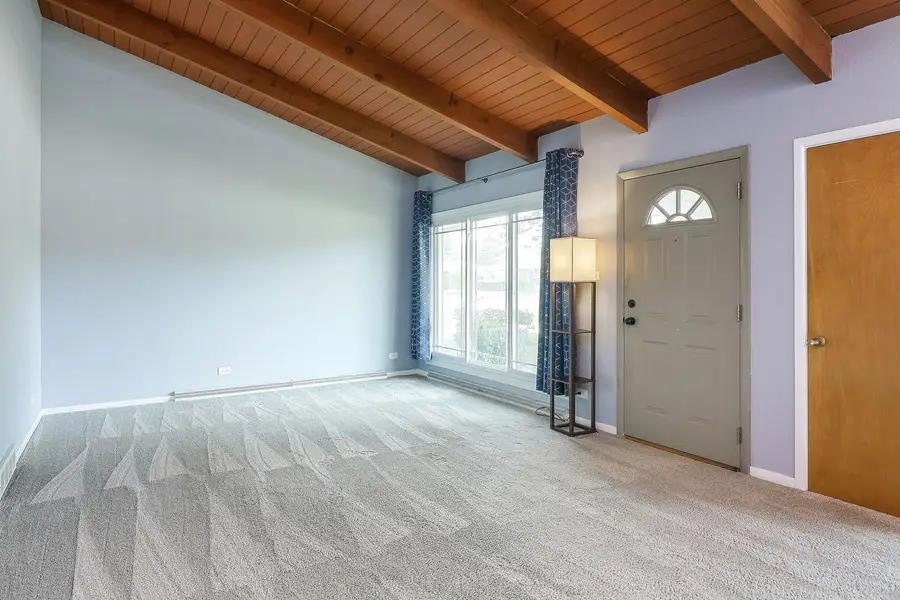
1609 Oneida Street,Joliet, IL 60435
$250,000
- 3 Beds
- 2 Baths
- 1,152 sq. ft.
- Single family
- Active
Listed by:marilyn knotts
Office:wheatland realty
MLS#:12439967
Source:MLSNI
Price summary
- Price:$250,000
- Price per sq. ft.:$217.01
About this home
Welcome to this beautifully maintained Mid-Century Modern-inspired ranch in west Joliet, where timeless charm meets thoughtful updates. Step inside to a spacious living room with vaulted wood-beamed ceilings, newer carpeting, and expansive picture windows that bathe the space in natural light. The warm, inviting atmosphere flows into the updated kitchen, featuring rich wood cabinetry, modern stainless-steel appliances, and ample counter space for everyday meals or entertaining. The home offers comfortable bedrooms with airy vaulted ceilings, a vintage-inspired full bath with retro character, and a completely remodeled lower level-perfect for a family room, play space, or home office. Practical upgrades in the last seven years include updated electric service, new A/C, new stainless steel appliances, new tear-off roof, remodeled lower level, many replaced windows and much more, giving you peace of mind and move-in readiness. Enjoy the ease of outdoor living in the fully fenced backyard, complete with a concrete patio and plenty of green space for gatherings, gardening, or pets. A detached garage provides ample parking and storage. Located in the vibrant city of Joliet, you'll find a welcoming neighborhood with a strong sense of community. Nearby, explore the scenic trails and green spaces of Pilcher Park, hit the links at Inwood Golf Course, or enjoy entertainment at the Rialto Square Theatre. Shopping, dining, and everyday conveniences are just minutes away, and easy access to major highways makes commuting simple. Don't miss your chance to own this lovingly cared-for home that blends mid-century charm with modern comfort. Schedule your private tour today!
Contact an agent
Home facts
- Year built:1959
- Listing Id #:12439967
- Added:1 day(s) ago
- Updated:August 14, 2025 at 09:38 PM
Rooms and interior
- Bedrooms:3
- Total bathrooms:2
- Full bathrooms:1
- Half bathrooms:1
- Living area:1,152 sq. ft.
Heating and cooling
- Cooling:Central Air
- Heating:Forced Air, Natural Gas
Structure and exterior
- Roof:Asphalt
- Year built:1959
- Building area:1,152 sq. ft.
- Lot area:0.18 Acres
Schools
- High school:Joliet West High School
- Middle school:Dirksen Junior High School
- Elementary school:Pershing Elementary School
Utilities
- Water:Public
- Sewer:Public Sewer
Finances and disclosures
- Price:$250,000
- Price per sq. ft.:$217.01
- Tax amount:$5,720 (2024)
New listings near 1609 Oneida Street
- New
 $274,900Active3 beds 2 baths1,284 sq. ft.
$274,900Active3 beds 2 baths1,284 sq. ft.517 Terry Drive, Joliet, IL 60435
MLS# 12446582Listed by: MAJESTIC REALTY - New
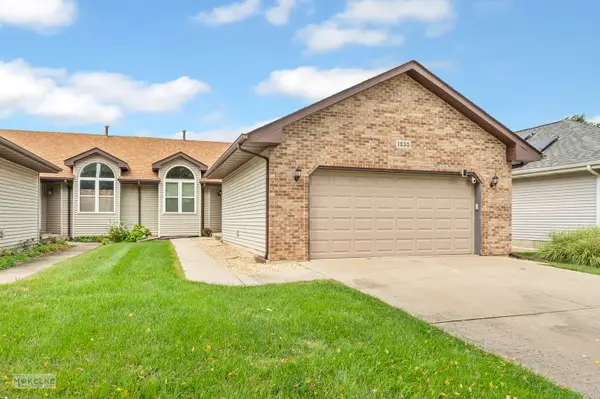 $295,000Active3 beds 2 baths1,450 sq. ft.
$295,000Active3 beds 2 baths1,450 sq. ft.1235 Oleary Drive, Joliet, IL 60431
MLS# 12443334Listed by: REALTOPIA REAL ESTATE INC - New
 $305,000Active3 beds 2 baths1,675 sq. ft.
$305,000Active3 beds 2 baths1,675 sq. ft.807 Sherwood Place, Joliet, IL 60435
MLS# 12446581Listed by: COLDWELL BANKER REALTY - New
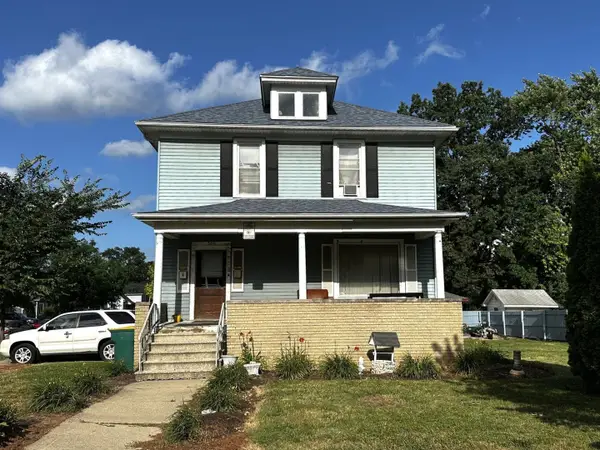 $229,999Active6 beds 2 baths
$229,999Active6 beds 2 baths300 Mississippi Avenue, Joliet, IL 60433
MLS# 12446467Listed by: TURN KEY REALTY SOLUTIONS - New
 $167,000Active3 beds 1 baths1,100 sq. ft.
$167,000Active3 beds 1 baths1,100 sq. ft.406 Ontario Street, Joliet, IL 60436
MLS# 12446468Listed by: COMPASS - New
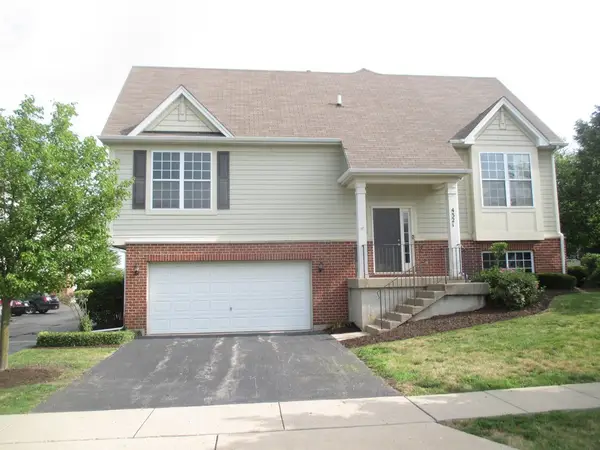 $279,900Active2 beds 2 baths1,614 sq. ft.
$279,900Active2 beds 2 baths1,614 sq. ft.4321 Timber Ridge Court, Joliet, IL 60431
MLS# 12446415Listed by: CITYWIDE REALTY LLC - Open Sat, 1 to 3pmNew
 $460,000Active3 beds 4 baths2,197 sq. ft.
$460,000Active3 beds 4 baths2,197 sq. ft.1515 Staghorn Drive, Joliet, IL 60431
MLS# 12442529Listed by: RE/MAX SUBURBAN - New
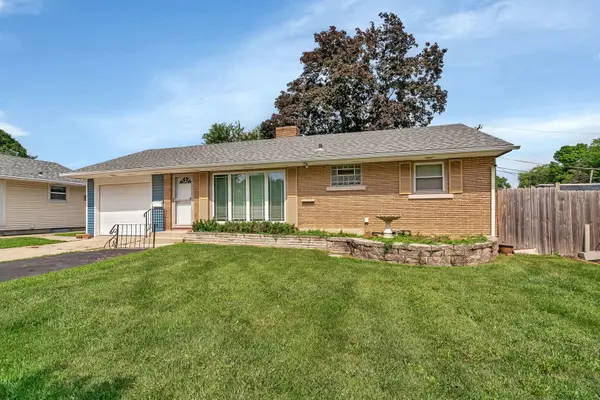 $234,900Active3 beds 1 baths1,152 sq. ft.
$234,900Active3 beds 1 baths1,152 sq. ft.1205 Connecticut Avenue, Joliet, IL 60435
MLS# 12446252Listed by: RE/MAX ULTIMATE PROFESSIONALS - New
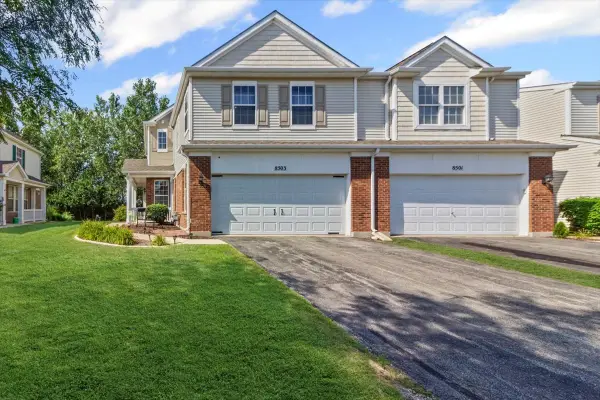 $280,000Active3 beds 3 baths1,618 sq. ft.
$280,000Active3 beds 3 baths1,618 sq. ft.8503 Sawyer Court, Joliet, IL 60431
MLS# 12440750Listed by: BAIRD & WARNER REAL ESTATE
