1808 Wild Rose Trail, Joliet, IL 60431
Local realty services provided by:Better Homes and Gardens Real Estate Star Homes
1808 Wild Rose Trail,Joliet, IL 60431
$400,000
- 4 Beds
- 3 Baths
- 2,935 sq. ft.
- Single family
- Pending
Listed by: kristina klein
Office: village realty, inc.
MLS#:12531229
Source:MLSNI
Price summary
- Price:$400,000
- Price per sq. ft.:$136.29
- Monthly HOA dues:$50
About this home
Welcome to 1808 Wild Rose Trail in the highly desired Greywall Club Subdivision of Joliet, IL - a home that blends everyday comfort with thoughtful updates and effortless living. Step through the covered front entry with sidelight into a soaring two-story foyer where natural light floods the open floor plan and highlights the rich wood-look laminate flooring throughout. The heart of this home is the spacious two-story great room, perfect for relaxing evenings or lively gatherings. Flow seamlessly into the updated kitchen featuring stainless steel appliances, abundant cabinet and counter space, a breakfast bar island, and a double pantry - a true hub of comfort and convenience. The main level also offers a versatile use space - ideal as a home office or guest room - plus a powder room and a generous laundry room with newer washer and dryer. Upstairs, you'll find four well-sized bedrooms, including a primary suite with vaulted ceilings, dual closets (one a walk-in), and an ensuite bath with both a soaking tub and separate shower. Each guest bedroom offers ample space and easy access to the full bath. The partially finished basement expands your living footprint with room for recreation, hobby space, or play. Outdoor living is just as inviting. A large fenced backyard and patio provide a serene setting for barbecues, morning coffee, or summer play. Practical updates include a fresh interior paint (2024), new garage door opener (2023), and a tear-off roof with updated sump pump (2022). Leased solar panels help keep electric bills around $20/month, offering both value and eco-savvy savings. Residents enjoy access to community amenities like the clubhouse, fitness facilities, pool, and nearby parks, perfect for active lifestyles and neighborhood connection. With nearby schools and quick access to area conveniences, this home delivers comfortable living with thoughtful touches at every turn.
Contact an agent
Home facts
- Year built:2007
- Listing ID #:12531229
- Added:92 day(s) ago
- Updated:February 13, 2026 at 01:28 AM
Rooms and interior
- Bedrooms:4
- Total bathrooms:3
- Full bathrooms:2
- Half bathrooms:1
- Living area:2,935 sq. ft.
Heating and cooling
- Cooling:Central Air
- Heating:Forced Air, Natural Gas
Structure and exterior
- Roof:Asphalt
- Year built:2007
- Building area:2,935 sq. ft.
- Lot area:0.18 Acres
Schools
- High school:Plainfield South High School
- Middle school:Aux Sable Middle School
- Elementary school:Thomas Jefferson Elementary Scho
Utilities
- Water:Public
- Sewer:Public Sewer
Finances and disclosures
- Price:$400,000
- Price per sq. ft.:$136.29
- Tax amount:$8,738 (2024)
New listings near 1808 Wild Rose Trail
- Open Sat, 11am to 1pmNew
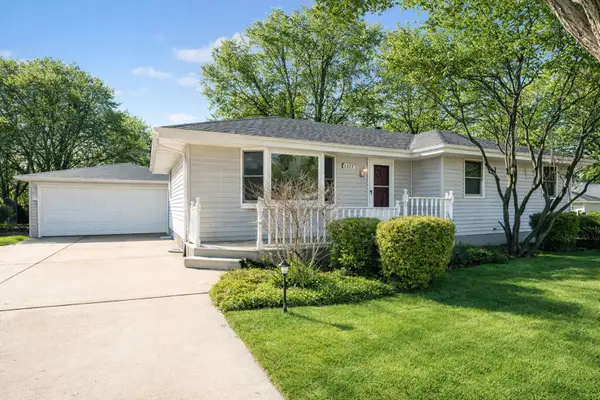 $280,000Active3 beds 2 baths1,196 sq. ft.
$280,000Active3 beds 2 baths1,196 sq. ft.1327 Timberline Drive, Joliet, IL 60431
MLS# 12567743Listed by: TOWN CENTER REALTY LLC - New
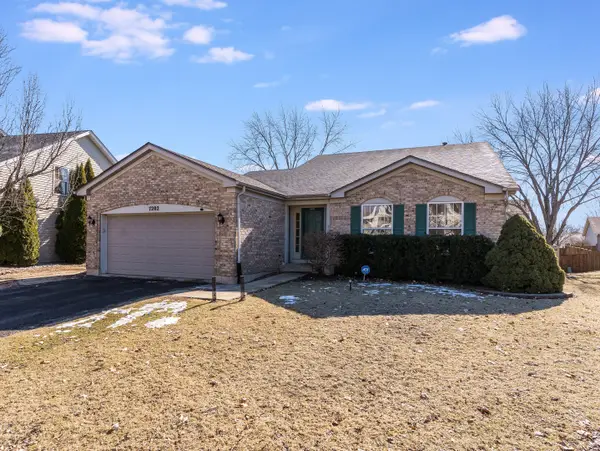 $379,900Active3 beds 3 baths1,969 sq. ft.
$379,900Active3 beds 3 baths1,969 sq. ft.7202 Faxton Lane, Plainfield, IL 60586
MLS# 12567826Listed by: WILK REAL ESTATE - New
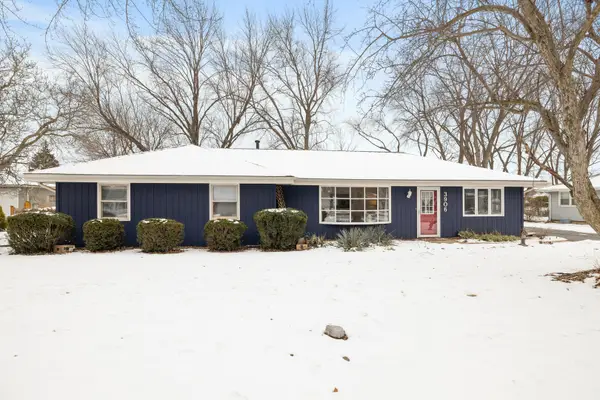 $274,900Active3 beds 2 baths1,504 sq. ft.
$274,900Active3 beds 2 baths1,504 sq. ft.3906 Leominster Avenue, Joliet, IL 60431
MLS# 12562222Listed by: @PROPERTIES CHRISTIE'S INTERNATIONAL REAL ESTATE - New
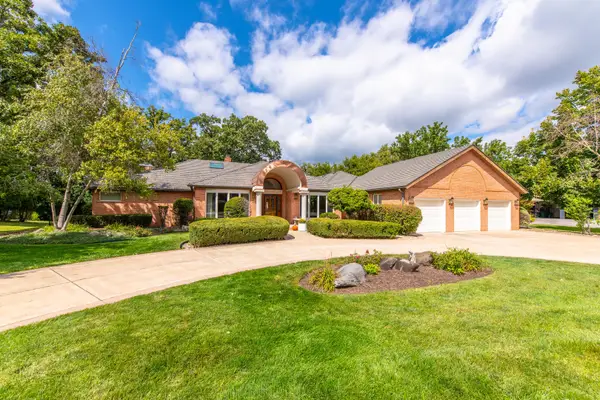 $589,000Active4 beds 4 baths5,310 sq. ft.
$589,000Active4 beds 4 baths5,310 sq. ft.717 Westridge Road, Joliet, IL 60431
MLS# 12566295Listed by: RE/MAX ULTIMATE PROFESSIONALS - New
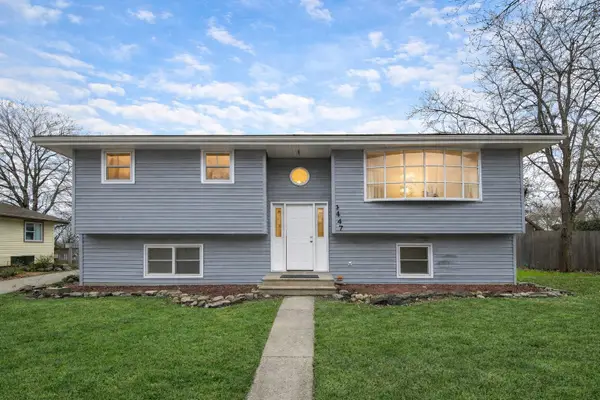 $344,000Active4 beds 2 baths2,368 sq. ft.
$344,000Active4 beds 2 baths2,368 sq. ft.3707 Pandola Avenue, Joliet, IL 60431
MLS# 12566396Listed by: ONE SOURCE REALTY - Open Sat, 9 to 11amNew
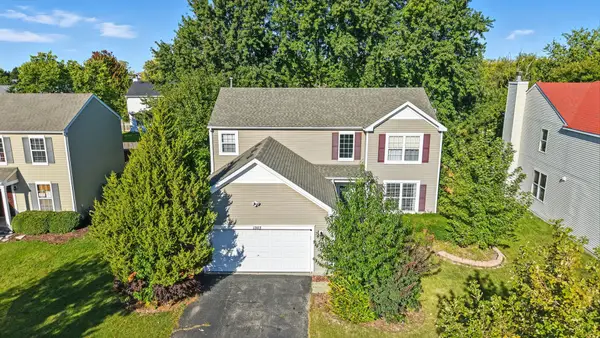 $449,000Active4 beds 3 baths2,246 sq. ft.
$449,000Active4 beds 3 baths2,246 sq. ft.1303 Bridgehampton Drive, Plainfield, IL 60586
MLS# 12566480Listed by: EXP REALTY - New
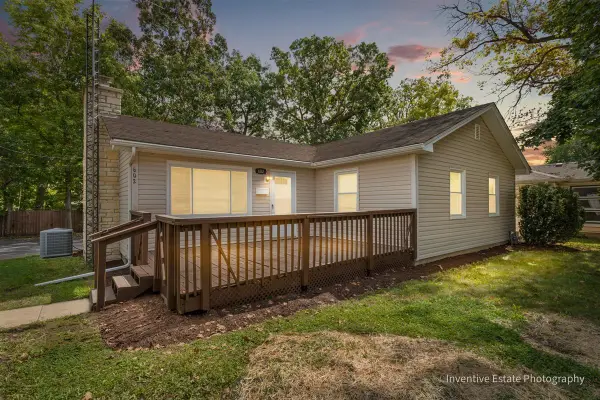 $274,900Active3 beds 1 baths1,128 sq. ft.
$274,900Active3 beds 1 baths1,128 sq. ft.602 Wheeler Avenue, Joliet, IL 60436
MLS# 12566578Listed by: @PROPERTIES CHRISTIE'S INTERNATIONAL REAL ESTATE - New
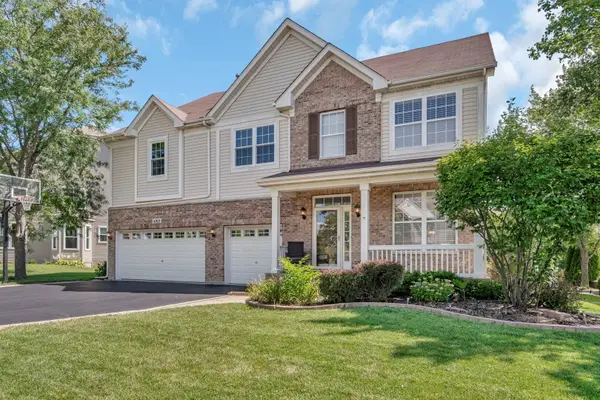 $479,000Active4 beds 3 baths4,124 sq. ft.
$479,000Active4 beds 3 baths4,124 sq. ft.Address Withheld By Seller, Joliet, IL 60431
MLS# 12559618Listed by: REALTY EXECUTIVES SUCCESS - Open Sat, 12 to 2pmNew
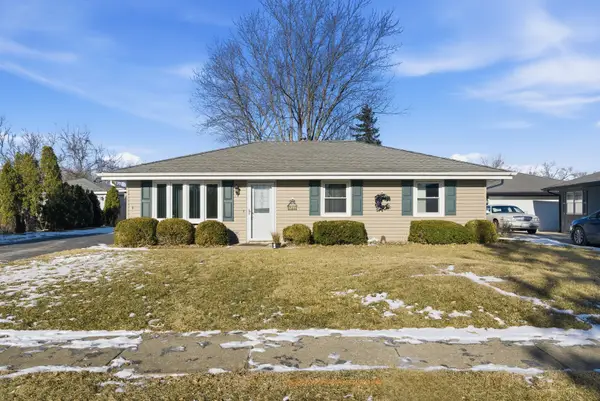 $265,000Active3 beds 1 baths1,008 sq. ft.
$265,000Active3 beds 1 baths1,008 sq. ft.1255 Albert Dottavio Drive, Joliet, IL 60431
MLS# 12561275Listed by: EXP REALTY - Open Sat, 12 to 1:30pmNew
 $299,000Active4 beds 2 baths1,172 sq. ft.
$299,000Active4 beds 2 baths1,172 sq. ft.1412 Colorado Avenue, Joliet, IL 60435
MLS# 12523677Listed by: REAL BROKER LLC

