1905 Willoughby Lane, Joliet, IL 60431
Local realty services provided by:Better Homes and Gardens Real Estate Connections
1905 Willoughby Lane,Joliet, IL 60431
$449,000
- 4 Beds
- 4 Baths
- 2,380 sq. ft.
- Single family
- Pending
Listed by:melissa dorchak
Office:innovated realty solutions
MLS#:12417211
Source:MLSNI
Price summary
- Price:$449,000
- Price per sq. ft.:$188.66
- Monthly HOA dues:$33.33
About this home
Welcome to the Victoria - a beautifully designed home featuring 4 bedrooms, 3.5 bathrooms, a first-floor study with elegant French doors, a two-car garage, and a full garden basement. Step into the impressive two-story foyer adorned with a stunning chandelier, where you'll find a separate living room that flows seamlessly into the formal dining room. The dining room offers easy access to the modern kitchen, complete with stainless steel appliances, a pantry, center island with seating, and plenty of counter space. The adjacent breakfast area sits perfectly between the kitchen and spacious family room, creating an ideal open-concept layout for everyday living and entertaining. Upstairs, you'll find four generously sized bedrooms, including the luxurious owner's suite, which features a walk-in closet and private en-suite bathroom with double vanity. For added convenience, the laundry room is also located on this level. The finished garden basement is an entertainer's dream-boasting a large open space perfect for a second family room, a place for you to add a dry bar, or game area. It even includes a built-in stage for the ultimate karaoke night! A full bathroom and a versatile flex room-perfect as a guest room or fifth bedroom-complete this level. Step outside to enjoy the fully fenced backyard, featuring a raised deck and expansive patio-ideal for summer gatherings and outdoor fun. Don't miss your chance to see all the possibilities this wonderful home has to offer-schedule your showing today!
Contact an agent
Home facts
- Year built:2018
- Listing ID #:12417211
- Added:70 day(s) ago
- Updated:September 25, 2025 at 01:28 PM
Rooms and interior
- Bedrooms:4
- Total bathrooms:4
- Full bathrooms:3
- Half bathrooms:1
- Living area:2,380 sq. ft.
Heating and cooling
- Cooling:Central Air
- Heating:Forced Air, Natural Gas
Structure and exterior
- Roof:Asphalt
- Year built:2018
- Building area:2,380 sq. ft.
Schools
- High school:Plainfield South High School
- Middle school:Aux Sable Middle School
- Elementary school:Thomas Jefferson Elementary Scho
Utilities
- Water:Public
- Sewer:Public Sewer
Finances and disclosures
- Price:$449,000
- Price per sq. ft.:$188.66
New listings near 1905 Willoughby Lane
- New
 $250,000Active3 beds 2 baths
$250,000Active3 beds 2 baths510 Douglas Street, Joliet, IL 60435
MLS# 12476746Listed by: RE/MAX 10 - Open Sat, 11am to 2pmNew
 $425,000Active3 beds 4 baths2,197 sq. ft.
$425,000Active3 beds 4 baths2,197 sq. ft.1515 Staghorn Drive, Joliet, IL 60431
MLS# 12480870Listed by: RE/MAX SUBURBAN - New
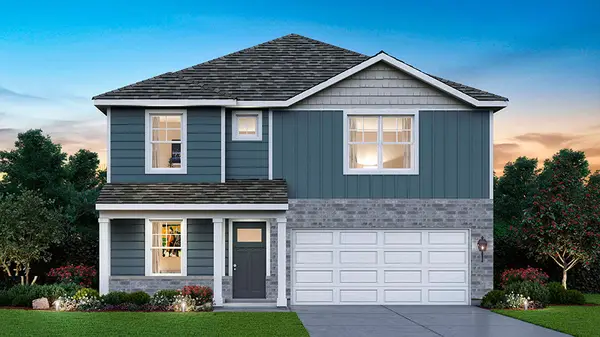 $494,990Active4 beds 3 baths2,356 sq. ft.
$494,990Active4 beds 3 baths2,356 sq. ft.1810 Legacy Pointe Boulevard, Plainfield, IL 60586
MLS# 12480979Listed by: DAYNAE GAUDIO - New
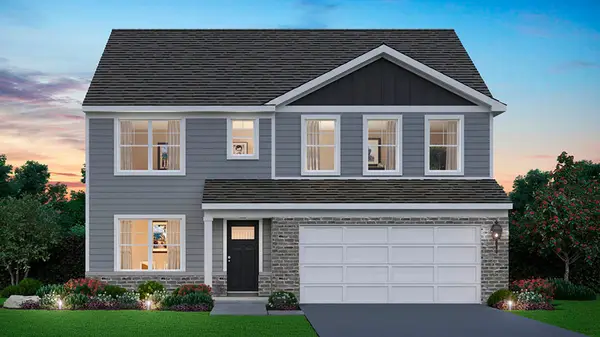 $509,990Active4 beds 3 baths2,836 sq. ft.
$509,990Active4 beds 3 baths2,836 sq. ft.1808 Legacy Pointe Boulevard, Plainfield, IL 60586
MLS# 12481007Listed by: DAYNAE GAUDIO - New
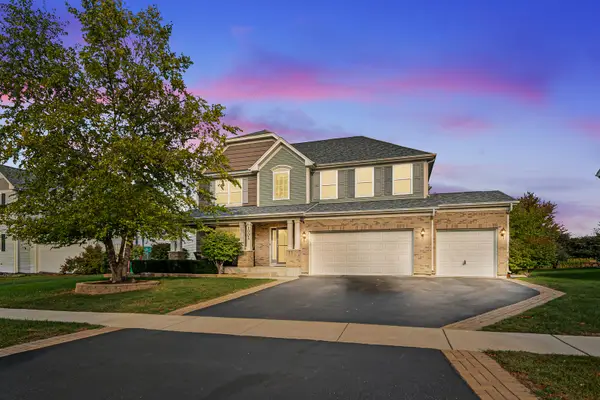 $524,900Active4 beds 3 baths3,098 sq. ft.
$524,900Active4 beds 3 baths3,098 sq. ft.1002 Hudson Drive, Joliet, IL 60431
MLS# 12481009Listed by: COLDWELL BANKER REALTY - New
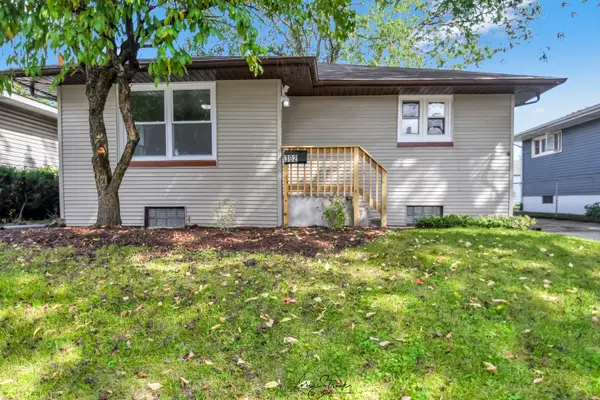 $289,000Active5 beds 2 baths2,200 sq. ft.
$289,000Active5 beds 2 baths2,200 sq. ft.302 Henderson Avenue, Joliet, IL 60432
MLS# 12479511Listed by: DREAM REALTY SERVICES - New
 $225,000Active3 beds 1 baths1,550 sq. ft.
$225,000Active3 beds 1 baths1,550 sq. ft.810 W Marion Street, Joliet, IL 60436
MLS# 12479931Listed by: EXP REALTY - New
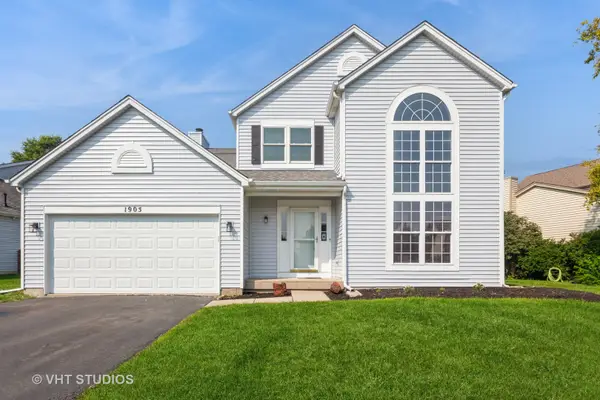 $385,000Active3 beds 3 baths1,841 sq. ft.
$385,000Active3 beds 3 baths1,841 sq. ft.1905 Chestnut Grove Drive, Plainfield, IL 60586
MLS# 12480652Listed by: BAIRD & WARNER - New
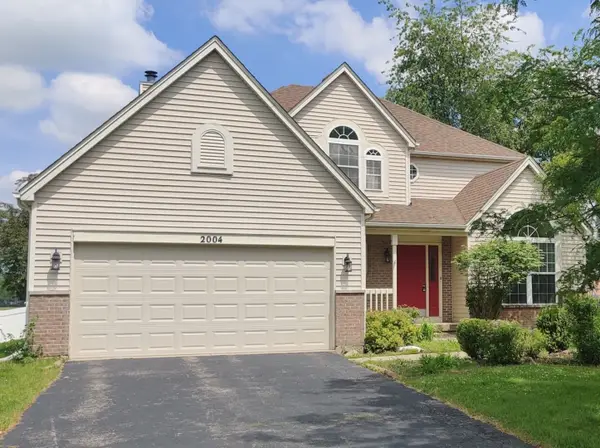 $420,000Active5 beds 3 baths2,309 sq. ft.
$420,000Active5 beds 3 baths2,309 sq. ft.2004 Chestnut Grove Drive, Plainfield, IL 60586
MLS# 12480178Listed by: KELLER WILLIAMS INFINITY - New
 $325,000Active3 beds 2 baths1,824 sq. ft.
$325,000Active3 beds 2 baths1,824 sq. ft.3917 Jonathan Simpson Drive, Joliet, IL 60431
MLS# 12476799Listed by: RE/MAX OF NAPERVILLE
