200 Montieth Avenue, Joliet, IL 60433
Local realty services provided by:Better Homes and Gardens Real Estate Connections
200 Montieth Avenue,Joliet, IL 60433
$420,000
- 4 Beds
- 3 Baths
- - sq. ft.
- Single family
- Sold
Listed by: maria owczarzak
Office: coldwell banker real estate group
MLS#:12440591
Source:MLSNI
Sorry, we are unable to map this address
Price summary
- Price:$420,000
About this home
Well maintained 4-Bedroom Home in Cherry Hill Subdivision - Situated in the award-winning New Lenox Schools & Lincoln Way District.Welcome to this spacious two-story home located just minutes from Pilcher Park! This home offers both comfort and convenience in a prime location. Key Features & Updates are freshly painted interior with new LVP flooring and carpeting throughout. ALL NEW windows just installed for energy efficiency and comfort. Brand new stainless steel appliances including microwave, new air fryer/convection oven combination, updated LED light fixtures, and pecan cabinets with plate display ledge. New storm door and GFCI outlets in kitchen and bathrooms. Additional space off family room for a wet bar (with plumbing), and main floor laundry. Full finished basement with new drywall, windows, trim, new ceiling tiles, and freshly painted walls and floor. Central vacuum system, cedar lined closets, water heater, (2017), water softener (2021), main A/C unit (2012), and 2nd level A/C (2009). Step outside to enjoy a recently painted deck, perfect for entertaining, a powered shed with electricity-ideal for storage or workshop use and 2.5 car heated garage, and flagpole in front of the home. This move-in ready home is waiting for you. Don't miss your opportunity to view today.
Contact an agent
Home facts
- Year built:1967
- Listing ID #:12440591
- Added:112 day(s) ago
- Updated:December 02, 2025 at 11:38 PM
Rooms and interior
- Bedrooms:4
- Total bathrooms:3
- Full bathrooms:2
- Half bathrooms:1
Heating and cooling
- Cooling:Central Air
- Heating:Baseboard
Structure and exterior
- Roof:Asphalt
- Year built:1967
Utilities
- Water:Shared Well
Finances and disclosures
- Price:$420,000
- Tax amount:$6,435 (2024)
New listings near 200 Montieth Avenue
- New
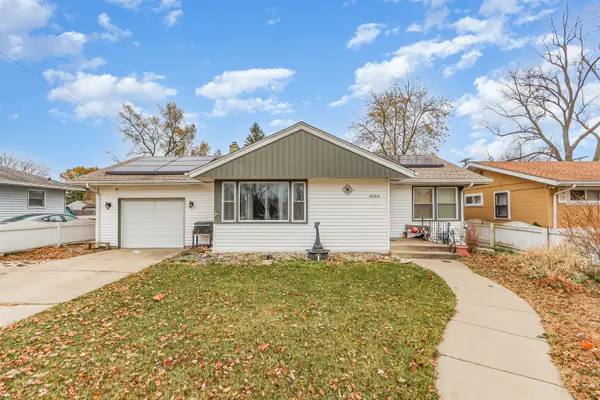 $249,900Active2 beds 1 baths1,308 sq. ft.
$249,900Active2 beds 1 baths1,308 sq. ft.1404 Clara Avenue, Joliet, IL 60435
MLS# 12522491Listed by: O'NEIL PROPERTY GROUP, LLC - New
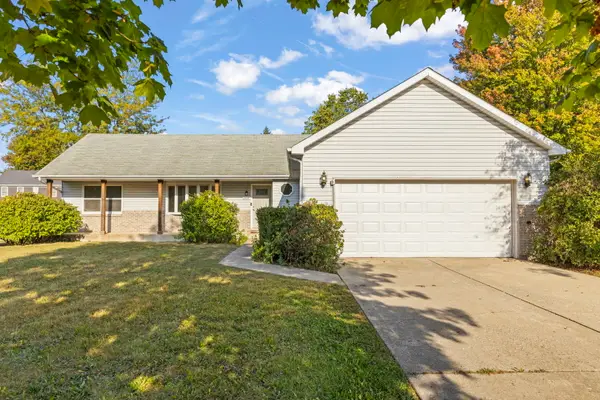 $339,000Active4 beds 2 baths1,580 sq. ft.
$339,000Active4 beds 2 baths1,580 sq. ft.2337 Golfview Drive, Joliet, IL 60435
MLS# 12526347Listed by: JOHN GREENE, REALTOR - New
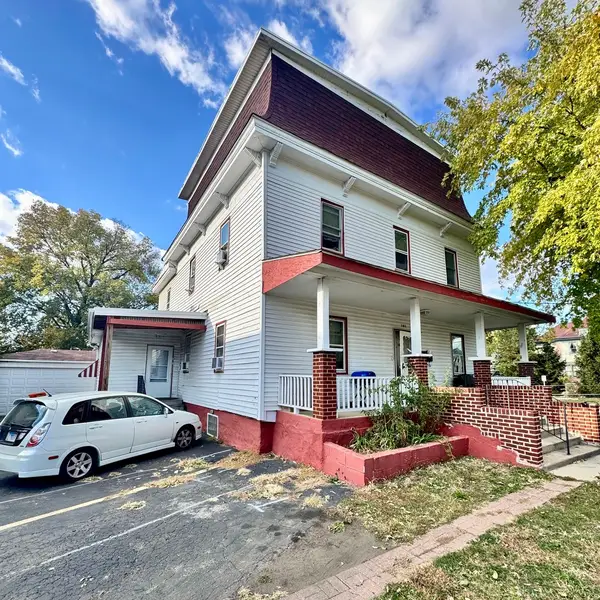 $399,000Active7 beds 2 baths
$399,000Active7 beds 2 baths101 S Eastern Avenue, Joliet, IL 60433
MLS# 12526230Listed by: CHARLES RUTENBERG REALTY OF IL - New
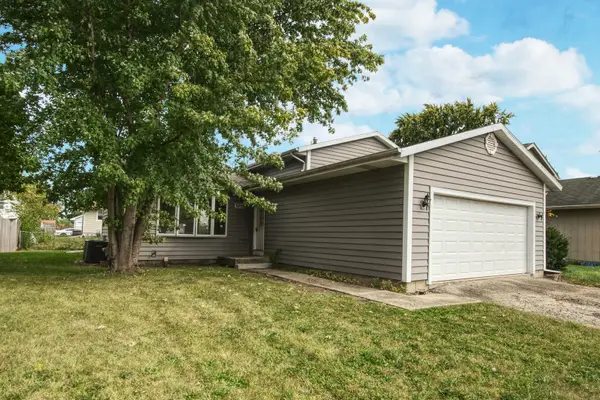 $237,500Active4 beds 2 baths1,830 sq. ft.
$237,500Active4 beds 2 baths1,830 sq. ft.3255 Longford Drive, Joliet, IL 60431
MLS# 12525985Listed by: RE/MAX ULTIMATE PROFESSIONALS - New
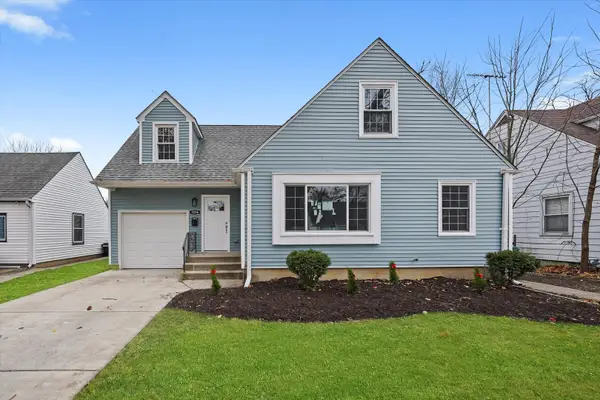 $329,900Active3 beds 2 baths1,776 sq. ft.
$329,900Active3 beds 2 baths1,776 sq. ft.1016 Richmond Street, Joliet, IL 60435
MLS# 12524925Listed by: KELLER WILLIAMS PREFERRED RLTY - New
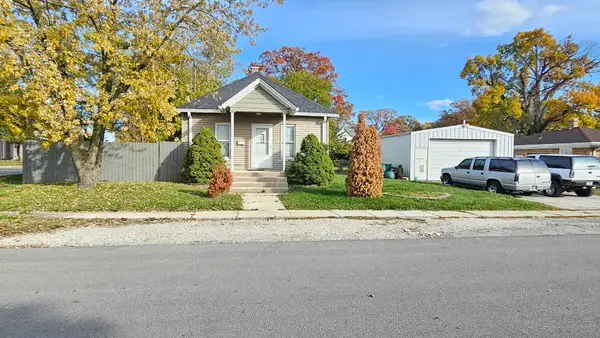 $239,900Active3 beds 1 baths850 sq. ft.
$239,900Active3 beds 1 baths850 sq. ft.426 N Hebbard Street, Joliet, IL 60432
MLS# 12511824Listed by: RE/MAX ULTIMATE PROFESSIONALS 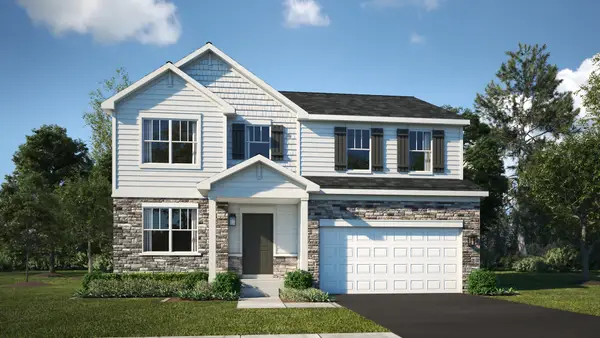 $467,120Pending4 beds 3 baths2,386 sq. ft.
$467,120Pending4 beds 3 baths2,386 sq. ft.7501 Currant Drive, Joliet, IL 60431
MLS# 12525590Listed by: HOMESMART CONNECT LLC- New
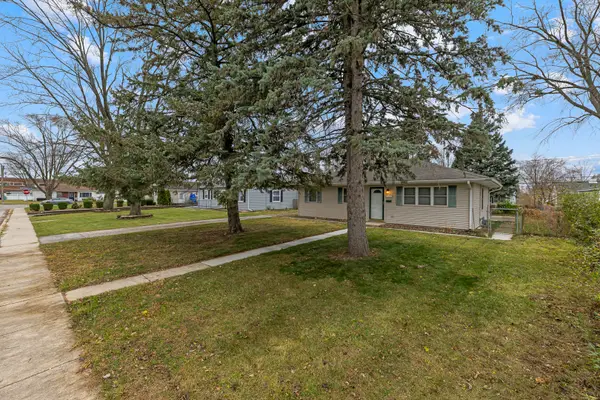 $209,900Active3 beds 1 baths950 sq. ft.
$209,900Active3 beds 1 baths950 sq. ft.305 Saint Jude Avenue, Joliet, IL 60436
MLS# 12525458Listed by: LINCOLN-WAY REALTY, INC - New
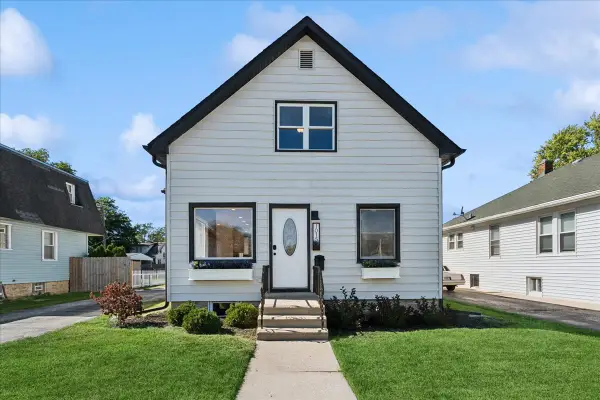 $329,000Active4 beds 2 baths1,668 sq. ft.
$329,000Active4 beds 2 baths1,668 sq. ft.1015 Oakland Avenue, Joliet, IL 60435
MLS# 12525511Listed by: BAIRD & WARNER 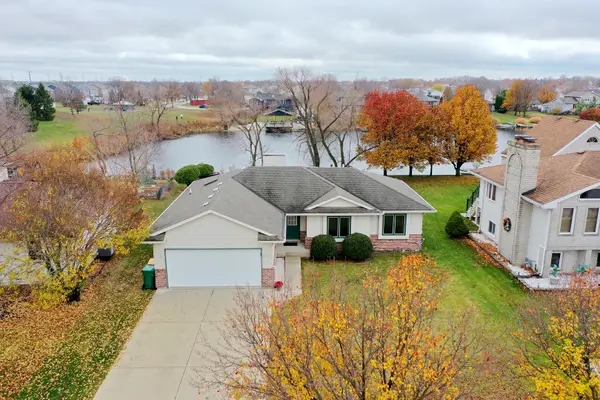 $379,900Pending4 beds 3 baths1,264 sq. ft.
$379,900Pending4 beds 3 baths1,264 sq. ft.6910 Manchester Drive, Plainfield, IL 60586
MLS# 12524287Listed by: VILLAGE REALTY, INC
