2211 Providence Way, Joliet, IL 60431
Local realty services provided by:Better Homes and Gardens Real Estate Connections
2211 Providence Way,Joliet, IL 60431
$410,000
- 4 Beds
- 3 Baths
- 2,526 sq. ft.
- Single family
- Active
Upcoming open houses
- Sun, Oct 0501:00 pm - 03:00 pm
Listed by:anthony stearman
Office:baird & warner
MLS#:12486656
Source:MLSNI
Price summary
- Price:$410,000
- Price per sq. ft.:$162.31
- Monthly HOA dues:$50
About this home
Welcome to 2211 Providence Way, a lovely 2 story home in the desirable Greywall Club subdivision, attending Plainfield SD202 schools. This meticulously maintained home offers 4 bedrooms, 2 1/2 baths and approximately 2,526 SF of living space. Step into a dramatic two story foyer that flows into an expansive two story family room, creating an open, light filled space that is perfect for daily living and entertaining. The island kitchen features sleek stainless steel appliances and ample counter and cabinet space, ideal for gathering and cooking together. The first floor also includes a home office space and a convenient laundry room. Downstairs, discover a partially finished basement complete with a custom 10 seat dry bar, the ultimate space for hosting your next big event or watch party with plenty of room to spread out, mingle, and enjoy. Outside, the fenced yard offers privacy and security, great for entertaining, pets, or relaxing al fresco. The lot is generously sized, giving you space to enjoy the outdoors without feeling cramped. Additional highlights include an attached 2 car garage, brick and vinyl exterior, and access to Greywall Club amenities including a clubhouse, pool, and fitness center. Located in the Plainfield school district near Thomas Jefferson Elementary, Aux Sable Middle, and Plainfield South High.
Contact an agent
Home facts
- Year built:2007
- Listing ID #:12486656
- Added:1 day(s) ago
- Updated:October 05, 2025 at 11:45 AM
Rooms and interior
- Bedrooms:4
- Total bathrooms:3
- Full bathrooms:2
- Half bathrooms:1
- Living area:2,526 sq. ft.
Heating and cooling
- Cooling:Central Air
- Heating:Natural Gas
Structure and exterior
- Roof:Asphalt
- Year built:2007
- Building area:2,526 sq. ft.
- Lot area:0.22 Acres
Schools
- High school:Plainfield South High School
- Middle school:Aux Sable Middle School
- Elementary school:Thomas Jefferson Elementary Scho
Utilities
- Water:Public
- Sewer:Public Sewer
Finances and disclosures
- Price:$410,000
- Price per sq. ft.:$162.31
- Tax amount:$7,265 (2024)
New listings near 2211 Providence Way
- New
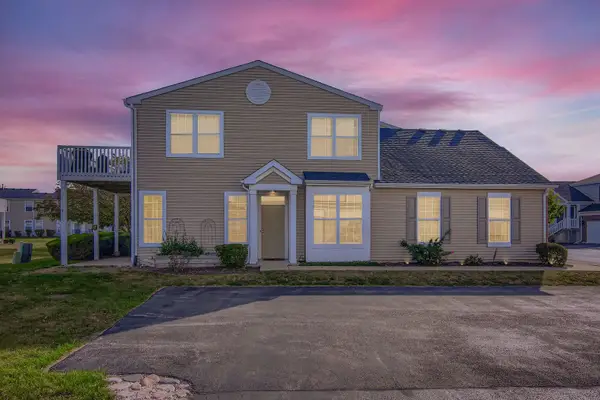 $275,000Active2 beds 2 baths1,310 sq. ft.
$275,000Active2 beds 2 baths1,310 sq. ft.5117 Edgewater Court, Plainfield, IL 60586
MLS# 12485861Listed by: PREMIERE REALTY GROUP INC - New
 $215,000Active3 beds 1 baths1,526 sq. ft.
$215,000Active3 beds 1 baths1,526 sq. ft.700 Pontiac Street, Joliet, IL 60432
MLS# 12487523Listed by: WIRTZ REAL ESTATE GROUP INC. - New
 $394,000Active4 beds 3 baths2,394 sq. ft.
$394,000Active4 beds 3 baths2,394 sq. ft.2411 Ruth Fitzgerald Drive, Plainfield, IL 60586
MLS# 12488014Listed by: EXP REALTY - New
 $275,000Active3 beds 2 baths1,120 sq. ft.
$275,000Active3 beds 2 baths1,120 sq. ft.2300 Webster Avenue, Joliet, IL 60435
MLS# 12483685Listed by: LORI BONAREK REALTY - New
 $497,700Active4 beds 2 baths2,043 sq. ft.
$497,700Active4 beds 2 baths2,043 sq. ft.2421 Lockner Boulevard, Joliet, IL 60431
MLS# 12485690Listed by: CHICAGOLAND BROKERS, INC. - New
 $285,000Active3 beds 2 baths1,200 sq. ft.
$285,000Active3 beds 2 baths1,200 sq. ft.609 Cowles Avenue, Joliet, IL 60435
MLS# 12478550Listed by: BAIRD & WARNER - Open Sun, 12 to 2pmNew
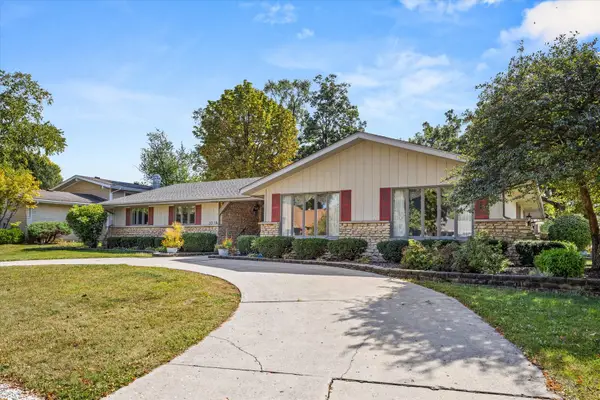 $425,000Active3 beds 3 baths2,614 sq. ft.
$425,000Active3 beds 3 baths2,614 sq. ft.3318 Indianwood Lane, Joliet, IL 60431
MLS# 12487791Listed by: CENTURY 21 CIRCLE - Open Sat, 12 to 2pmNew
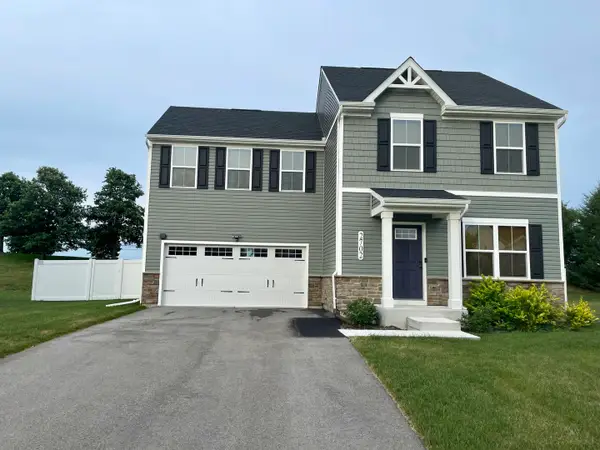 $389,900Active4 beds 3 baths1,700 sq. ft.
$389,900Active4 beds 3 baths1,700 sq. ft.2702 Deer Crossing Drive, Plainfield, IL 60586
MLS# 12487693Listed by: KINGDOM INTL. GROUP, INC. - New
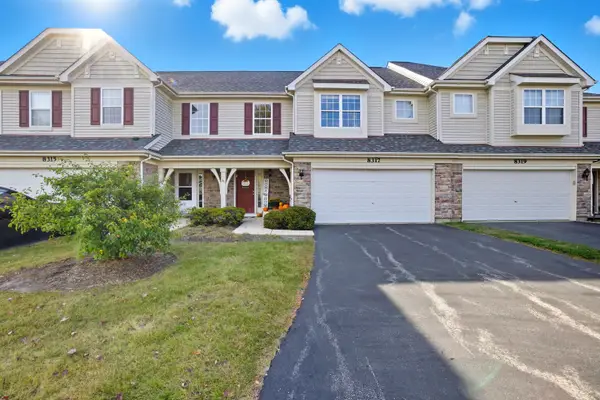 $280,000Active2 beds 3 baths1,600 sq. ft.
$280,000Active2 beds 3 baths1,600 sq. ft.8317 Pembridge Court, Joliet, IL 60431
MLS# 12486697Listed by: RE/MAX ULTIMATE PROFESSIONALS - New
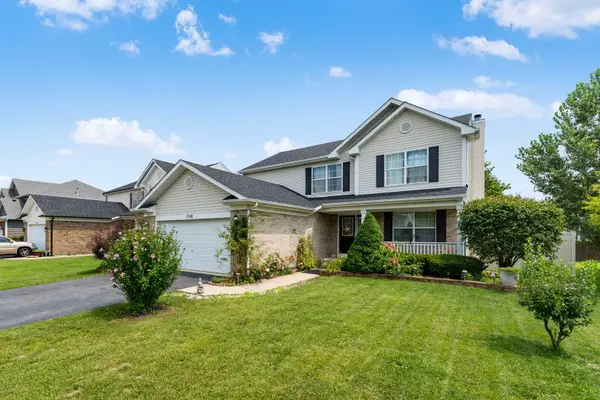 $405,000Active3 beds 3 baths2,500 sq. ft.
$405,000Active3 beds 3 baths2,500 sq. ft.1300 Cambria Drive, Joliet, IL 60431
MLS# 12487087Listed by: XR REALTY
