2305 Rosehall Drive, Joliet, IL 60431
Local realty services provided by:Better Homes and Gardens Real Estate Connections
2305 Rosehall Drive,Joliet, IL 60431
$509,000
- 4 Beds
- 3 Baths
- 2,423 sq. ft.
- Single family
- Pending
Listed by: jennifer konen
Office: anton agency of illinois llc.
MLS#:12478449
Source:MLSNI
Price summary
- Price:$509,000
- Price per sq. ft.:$210.07
- Monthly HOA dues:$50
About this home
Discover the epitome of move-in ready luxury in this spectacular modern retreat. A perfect blend of classic charm and contemporary design with high-end finishes and thoughtful details. Each detail has been sensibly selected, from high-end finishes to custom upgrades, so you can begin your next chapter in modern luxury. Step inside to an open-concept living space designed for gathering and entertaining. The heart of the home is a stunning kitchen, featuring an approximate 9-foot quartz island with waterfall edge, sleek tile accents, and additional custom cabinetry and counters for maximum functionality. Stainless steel appliances complete the space making it both stylish and purposeful. The family room is a showstopper, featuring a gas fireplace wrapped in custom marble for a bold yet elegant centerpiece. Throughout the main level, you'll find upgraded 8-inch baseboards coupled with 4-inch door trim, painted feature walls, a wainscot moulding accent wall, solid surface floors, and carbon black painted doors for an added touch of sophistication. The powder room has been improved with a floor to ceiling marble wall complete with a modern designed vanity. Upstairs, the same flooring runs throughout, creating a cohesive look across the home. The second floor offers four spacious bedrooms for comfort and privacy. The primary suite is a standout, featuring an en-suite bath with a large walk-in shower, private water closet, double vanity with quartz counters, and a custom closet outfitted with a premium Container Store organization system that is versatile and easily configurable. The second bedroom is impressively sized to accommodate a king bed with ease, while two additional bedrooms include walk-in closets, providing generous storage space. The shared bath features a sleek mirror, large vanity with quartz counter, and a tub shower combination. The laundry room with front load washer and dryer is conveniently located off the hall in close proximity to all bedrooms. Unwind after a long day in your stunning west-facing backyard.. an idyllic, private retreat overlooking a serene large retention pond. This premium lot offers peace of mind with a full fence, an expansive patio perfect for entertaining or quiet evenings, and a raised garden for homegrown produce. Enjoy breathtaking sunsets from your own front-row seat. The community features top-tier amenities including a pool, fitness center, parks, and more. This community has something for everyone. Don't miss this rare opportunity. Schedule your showing today!
Contact an agent
Home facts
- Year built:2022
- Listing ID #:12478449
- Added:95 day(s) ago
- Updated:December 29, 2025 at 08:47 AM
Rooms and interior
- Bedrooms:4
- Total bathrooms:3
- Full bathrooms:2
- Half bathrooms:1
- Living area:2,423 sq. ft.
Heating and cooling
- Cooling:Central Air
- Heating:Natural Gas
Structure and exterior
- Roof:Asphalt
- Year built:2022
- Building area:2,423 sq. ft.
- Lot area:0.24 Acres
Schools
- High school:Plainfield South High School
- Middle school:Aux Sable Middle School
- Elementary school:Thomas Jefferson Elementary Scho
Utilities
- Water:Public
- Sewer:Public Sewer
Finances and disclosures
- Price:$509,000
- Price per sq. ft.:$210.07
- Tax amount:$9,697 (2024)
New listings near 2305 Rosehall Drive
- New
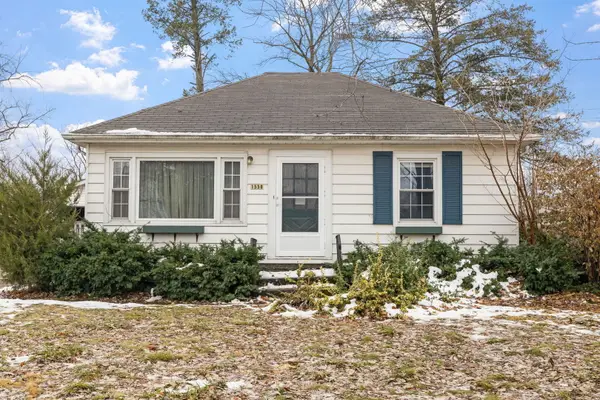 $175,000Active3 beds 2 baths1,436 sq. ft.
$175,000Active3 beds 2 baths1,436 sq. ft.1550 Marquette Road, Joliet, IL 60435
MLS# 12535658Listed by: EXIT REAL ESTATE SPECIALISTS - New
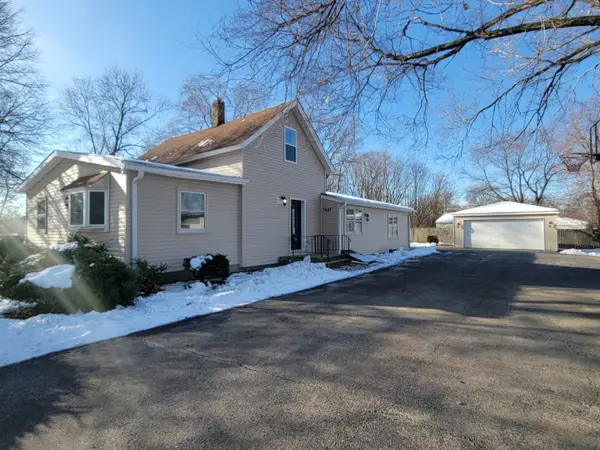 $279,900Active3 beds 2 baths1,648 sq. ft.
$279,900Active3 beds 2 baths1,648 sq. ft.1421 Loretta Avenue, Joliet, IL 60436
MLS# 12534767Listed by: CARTER REALTY GROUP - New
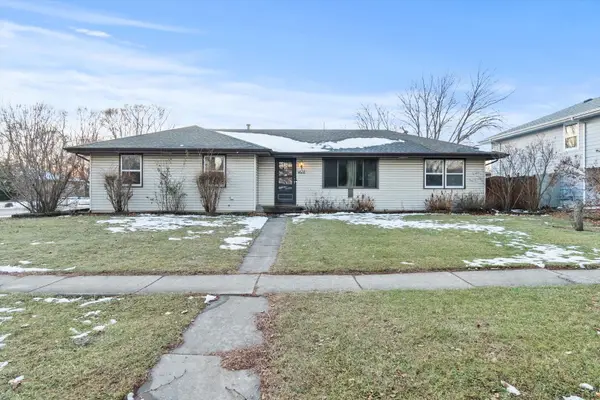 $295,000Active4 beds 2 baths2,004 sq. ft.
$295,000Active4 beds 2 baths2,004 sq. ft.1625 Bunker Hill Drive, Joliet, IL 60435
MLS# 12534698Listed by: RE/MAX ULTIMATE PROFESSIONALS - New
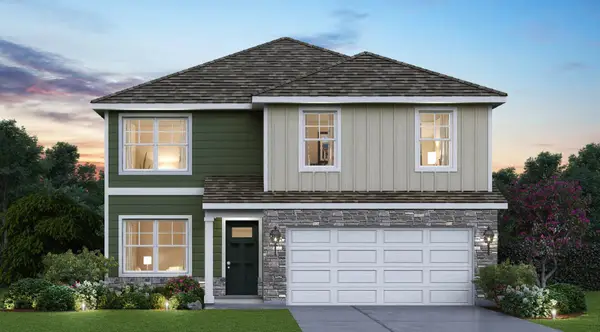 $469,990Active4 beds 3 baths2,051 sq. ft.
$469,990Active4 beds 3 baths2,051 sq. ft.2150 Sandhill Court, Joliet, IL 60435
MLS# 12534714Listed by: DAYNAE GAUDIO - New
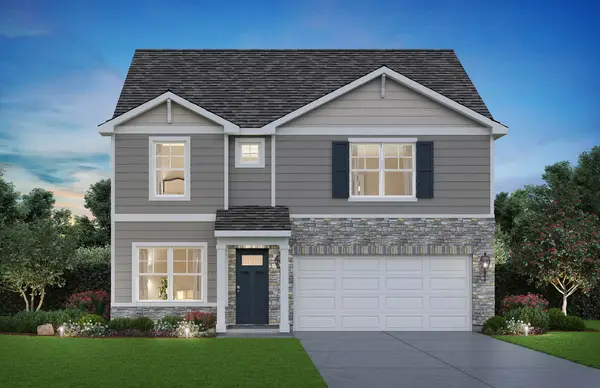 $479,990Active4 beds 3 baths2,356 sq. ft.
$479,990Active4 beds 3 baths2,356 sq. ft.2151 Sandhill Court, Joliet, IL 60435
MLS# 12534635Listed by: DAYNAE GAUDIO - New
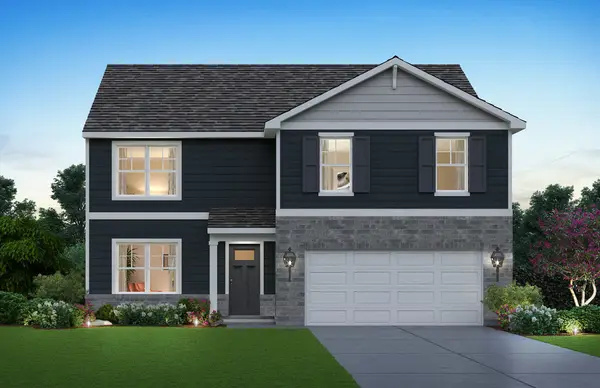 $474,990Active4 beds 3 baths2,600 sq. ft.
$474,990Active4 beds 3 baths2,600 sq. ft.3010 Old Castle Road, Joliet, IL 60435
MLS# 12534765Listed by: DAYNAE GAUDIO - New
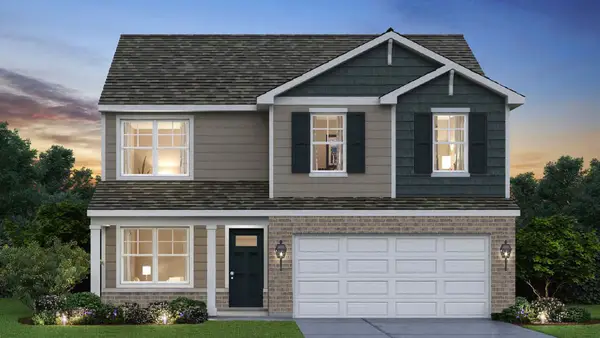 $444,990Active4 beds 3 baths2,051 sq. ft.
$444,990Active4 beds 3 baths2,051 sq. ft.3008 Old Castle Road, Joliet, IL 60435
MLS# 12534847Listed by: DAYNAE GAUDIO - New
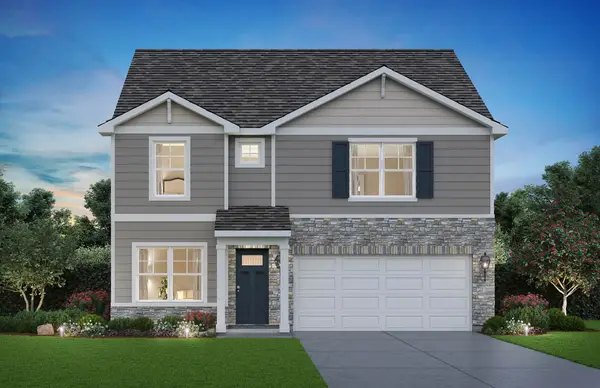 $469,990Active4 beds 3 baths2,356 sq. ft.
$469,990Active4 beds 3 baths2,356 sq. ft.3006 Old Castle Road, Joliet, IL 60435
MLS# 12534879Listed by: DAYNAE GAUDIO - New
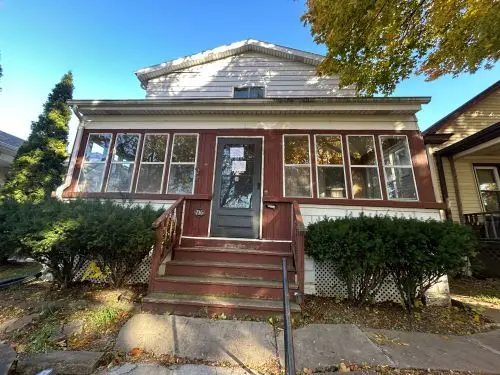 $169,000Active2 beds 2 baths1,664 sq. ft.
$169,000Active2 beds 2 baths1,664 sq. ft.716 Wilcox Street, Joliet, IL 60435
MLS# 12535231Listed by: COLDWELL BANKER REAL ESTATE GROUP 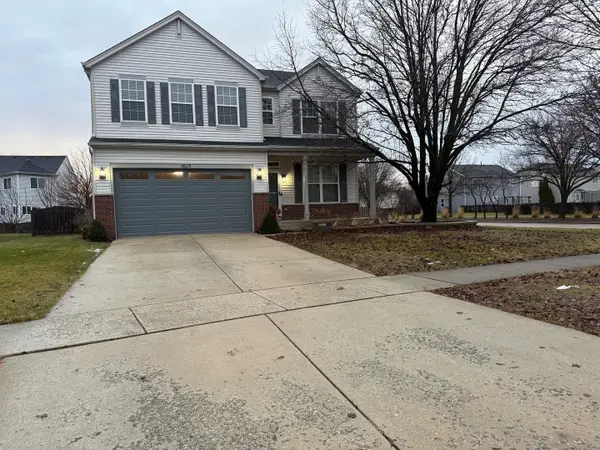 $370,000Pending3 beds 3 baths1,934 sq. ft.
$370,000Pending3 beds 3 baths1,934 sq. ft.1615 Caton Ridge Drive, Plainfield, IL 60586
MLS# 12534386Listed by: REAL PEOPLE REALTY
