3701 Stockton Drive, Joliet, IL 60436
Local realty services provided by:Better Homes and Gardens Real Estate Connections
3701 Stockton Drive,Joliet, IL 60436
$364,990
- 3 Beds
- 3 Baths
- 1,663 sq. ft.
- Single family
- Active
Listed by:daynae gaudio
Office:daynae gaudio
MLS#:12450506
Source:MLSNI
Price summary
- Price:$364,990
- Price per sq. ft.:$219.48
- Monthly HOA dues:$27.08
About this home
Introducing the Bradley plan, one of our single-family plans at Cedar Creek in Joliet, IL. This home at 3701 Stockton Drive is situated on a spacious home site, providing plenty of room for outdoor enjoyment ready for a Winter move-in. Step inside this 1,663 square foot home with 3 bedrooms, 2.5 baths, a 2-car garage and smart home technology. Entering the foyer, you will first pass the powder-room, and then walk into the main level living space. The living area is open concept, with your bump out dining area, a living room, and kitchen blend together seamlessly. The kitchen shows off beautiful cabinetry, a pantry, and an island with ample seating space that looks out to the living room. This layout is great for entertaining family and friends. Upstairs, you'll find a loft which is perfect as a home office or study space! Your primary bedroom features a deluxe bath with ample storage in the walk-in closet, and a dual sink vanity. 2 additional bedrooms with closets, a second bath, linen closet, and a convenient upstairs laundry room complete the rest of the second floor. All D.R. Horton Chicago homes include our America's Smart Home Technology, featuring a smart video doorbell, smart Honeywell thermostat, Amazon Echo Pop, smart door lock, Deako smart light switches and more. Photos are of similar home and model home. Actual home built may vary.
Contact an agent
Home facts
- Year built:2025
- Listing ID #:12450506
- Added:85 day(s) ago
- Updated:September 25, 2025 at 01:28 PM
Rooms and interior
- Bedrooms:3
- Total bathrooms:3
- Full bathrooms:2
- Half bathrooms:1
- Living area:1,663 sq. ft.
Heating and cooling
- Cooling:Central Air
- Heating:Natural Gas
Structure and exterior
- Roof:Asphalt
- Year built:2025
- Building area:1,663 sq. ft.
Schools
- High school:Joliet Central High School
- Middle school:Elwood C C School
- Elementary school:Elwood C C School
Utilities
- Water:Public
- Sewer:Public Sewer
Finances and disclosures
- Price:$364,990
- Price per sq. ft.:$219.48
New listings near 3701 Stockton Drive
- New
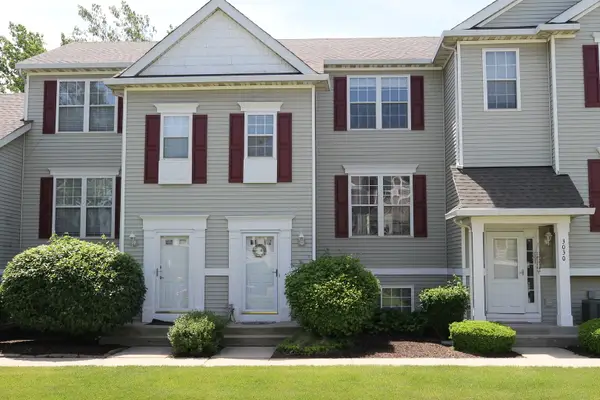 $274,900Active2 beds 2 baths1,056 sq. ft.
$274,900Active2 beds 2 baths1,056 sq. ft.3032 Woodside Drive, Joliet, IL 60431
MLS# 12481039Listed by: CHARLES RUTENBERG REALTY OF IL - New
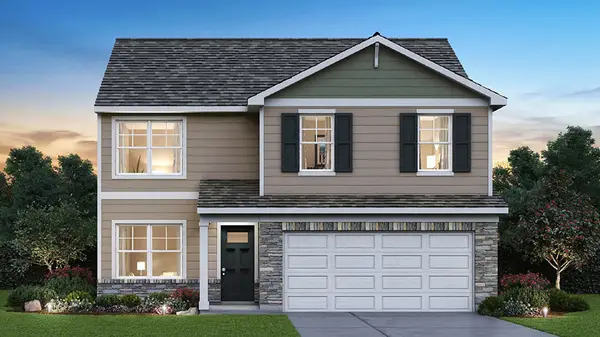 $449,990Active4 beds 3 baths2,051 sq. ft.
$449,990Active4 beds 3 baths2,051 sq. ft.1804 Overland Drive, Plainfield, IL 60586
MLS# 12481046Listed by: DAYNAE GAUDIO - New
 $487,990Active4 beds 3 baths2,356 sq. ft.
$487,990Active4 beds 3 baths2,356 sq. ft.1806 Overland Drive, Plainfield, IL 60586
MLS# 12481070Listed by: DAYNAE GAUDIO - New
 $489,990Active4 beds 3 baths2,600 sq. ft.
$489,990Active4 beds 3 baths2,600 sq. ft.1807 Overland Drive, Plainfield, IL 60586
MLS# 12481080Listed by: DAYNAE GAUDIO - New
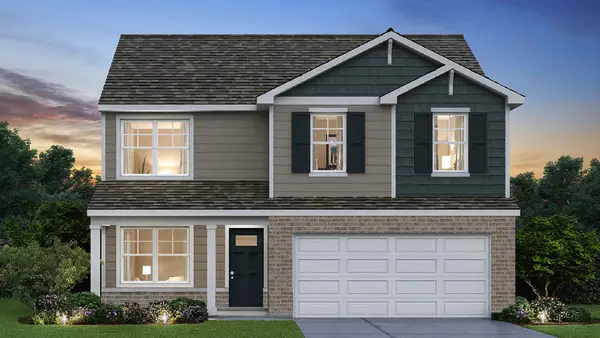 $454,990Active4 beds 3 baths2,051 sq. ft.
$454,990Active4 beds 3 baths2,051 sq. ft.1805 Overland Drive, Plainfield, IL 60586
MLS# 12481091Listed by: DAYNAE GAUDIO - New
 $250,000Active3 beds 2 baths
$250,000Active3 beds 2 baths510 Douglas Street, Joliet, IL 60435
MLS# 12476746Listed by: RE/MAX 10 - Open Sat, 11am to 2pmNew
 $425,000Active3 beds 4 baths2,197 sq. ft.
$425,000Active3 beds 4 baths2,197 sq. ft.1515 Staghorn Drive, Joliet, IL 60431
MLS# 12480870Listed by: RE/MAX SUBURBAN - New
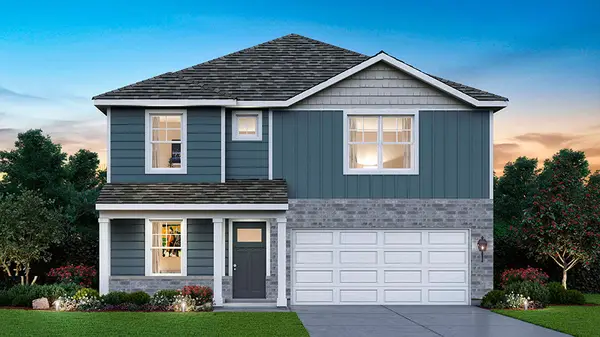 $494,990Active4 beds 3 baths2,356 sq. ft.
$494,990Active4 beds 3 baths2,356 sq. ft.1810 Legacy Pointe Boulevard, Plainfield, IL 60586
MLS# 12480979Listed by: DAYNAE GAUDIO - New
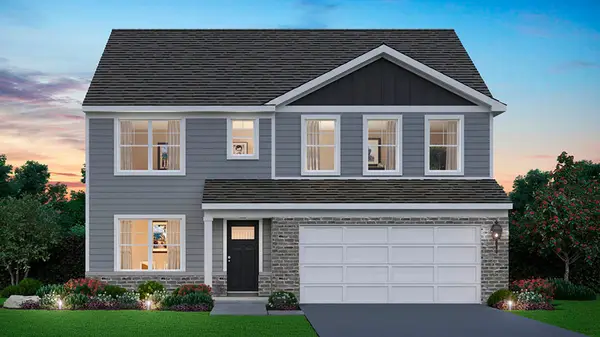 $509,990Active4 beds 3 baths2,836 sq. ft.
$509,990Active4 beds 3 baths2,836 sq. ft.1808 Legacy Pointe Boulevard, Plainfield, IL 60586
MLS# 12481007Listed by: DAYNAE GAUDIO - New
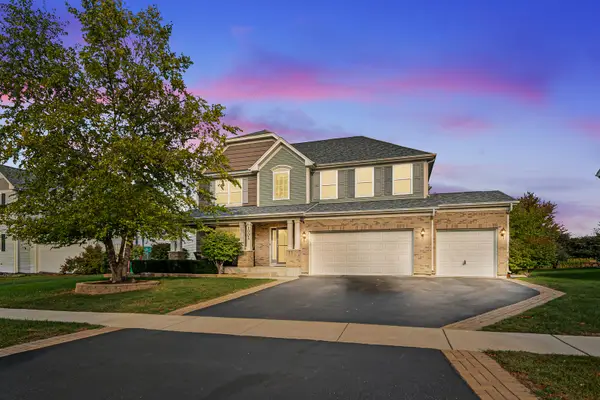 $524,900Active4 beds 3 baths3,098 sq. ft.
$524,900Active4 beds 3 baths3,098 sq. ft.1002 Hudson Drive, Joliet, IL 60431
MLS# 12481009Listed by: COLDWELL BANKER REALTY
