3705 Stockton Drive, Joliet, IL 60436
Local realty services provided by:Better Homes and Gardens Real Estate Star Homes
3705 Stockton Drive,Joliet, IL 60436
$354,990
- 3 Beds
- 3 Baths
- 1,663 sq. ft.
- Single family
- Active
Upcoming open houses
- Sat, Dec 0610:00 am - 04:00 pm
- Sun, Dec 0711:00 am - 04:00 pm
- Mon, Dec 0801:00 pm - 04:00 pm
Listed by: daynae gaudio
Office: daynae gaudio
MLS#:12504832
Source:MLSNI
Price summary
- Price:$354,990
- Price per sq. ft.:$213.46
- Monthly HOA dues:$27.08
About this home
Introducing the Bradley plan, one of our single-family plans at Cedar Creek in Joliet, IL. This home at 3705 Stockton Drive is situated on a spacious home site, providing plenty of room for outdoor enjoyment ready for an immediate move-in! Step inside this 1,663 square foot home with 3 bedrooms, 2.5 baths, a 2-car garage and smart home technology. Entering the foyer, you will first pass the powder-room and then walk into the main level living space. The living area is open concept, with your bump out dining area, a living room, and kitchen blend together seamlessly. The kitchen shows off beautiful cabinetry, a pantry, and an island with ample seating space that looks out to the living room. This layout is great for entertaining family and friends. Upstairs, you'll find a loft which is perfect as a home office or study space! Your primary bedroom features a deluxe bath with ample storage in the walk-in closet, and a dual sink vanity. 2 additional bedrooms with closets, a second bath, linen closet, and a convenient upstairs laundry room complete the rest of the second floor. All Chicago homes include our America's Smart Home Technology, featuring a smart video doorbell, smart Honeywell thermostat, smart door lock, Deako smart light switches and more. Photos are of actual home.
Contact an agent
Home facts
- Year built:2025
- Listing ID #:12504832
- Added:39 day(s) ago
- Updated:December 06, 2025 at 11:52 AM
Rooms and interior
- Bedrooms:3
- Total bathrooms:3
- Full bathrooms:2
- Half bathrooms:1
- Living area:1,663 sq. ft.
Heating and cooling
- Cooling:Central Air
- Heating:Natural Gas
Structure and exterior
- Roof:Asphalt
- Year built:2025
- Building area:1,663 sq. ft.
Schools
- High school:Joliet Central High School
- Middle school:Elwood C C School
- Elementary school:Elwood C C School
Utilities
- Water:Public
- Sewer:Public Sewer
Finances and disclosures
- Price:$354,990
- Price per sq. ft.:$213.46
New listings near 3705 Stockton Drive
- New
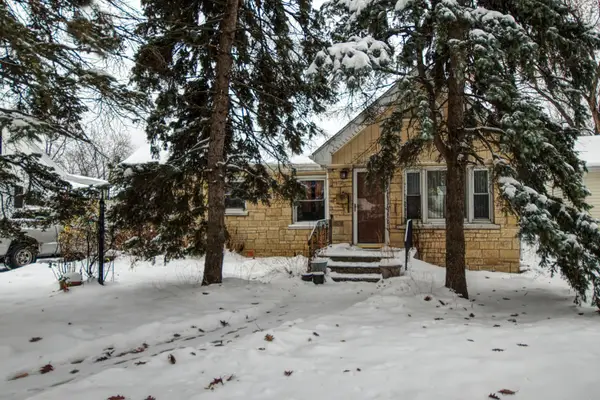 $169,000Active2 beds 1 baths1,578 sq. ft.
$169,000Active2 beds 1 baths1,578 sq. ft.1512 Glenwood Avenue, Joliet, IL 60435
MLS# 12527938Listed by: RE/MAX ULTIMATE PROFESSIONALS - New
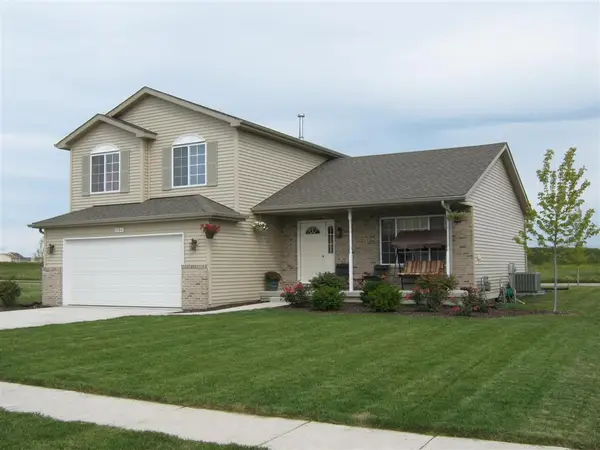 $338,950Active3 beds 2 baths1,874 sq. ft.
$338,950Active3 beds 2 baths1,874 sq. ft.1102 Nikki Court, Joliet, IL 60431
MLS# 12526281Listed by: KARGES REALTY - New
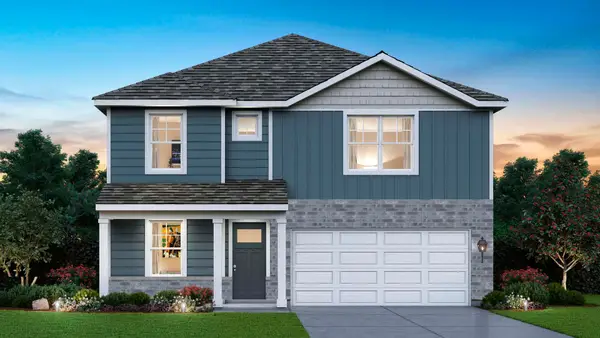 $461,990Active4 beds 3 baths2,356 sq. ft.
$461,990Active4 beds 3 baths2,356 sq. ft.1810 Overland Drive, Plainfield, IL 60586
MLS# 12528628Listed by: DAYNAE GAUDIO - Open Sat, 12 to 2pmNew
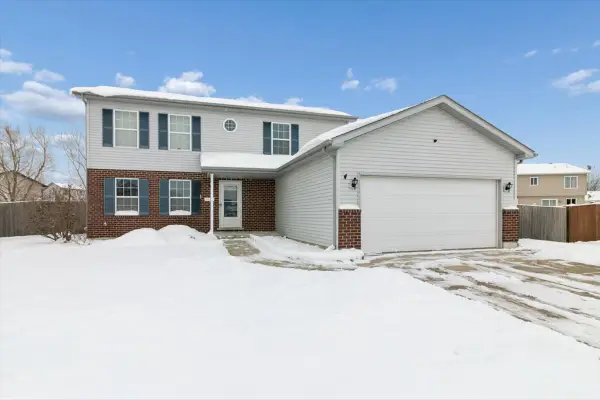 $377,000Active4 beds 3 baths2,000 sq. ft.
$377,000Active4 beds 3 baths2,000 sq. ft.1112 Kim Court, Joliet, IL 60431
MLS# 12522112Listed by: COLDWELL BANKER REALTY - New
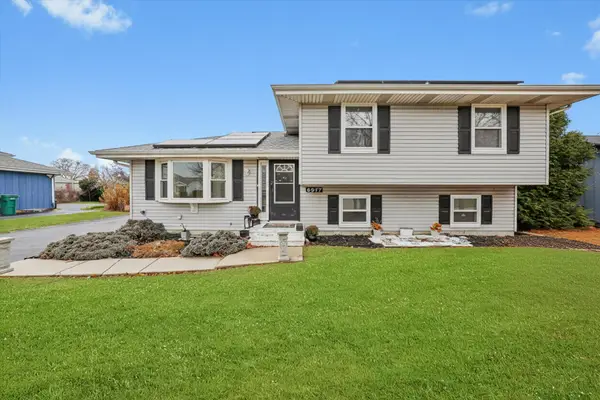 $329,900Active4 beds 2 baths1,792 sq. ft.
$329,900Active4 beds 2 baths1,792 sq. ft.6517 Langsford Lane, Plainfield, IL 60586
MLS# 12522243Listed by: ICANDY REALTY LLC - New
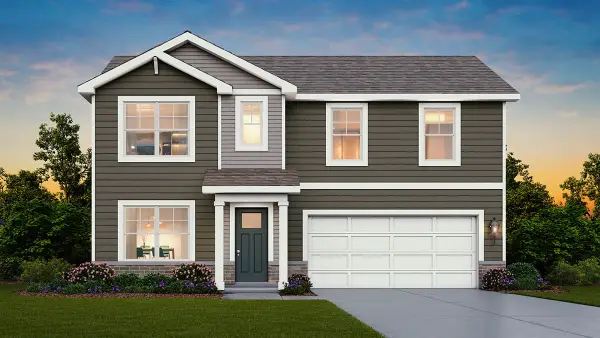 $379,990Active3 beds 3 baths1,613 sq. ft.
$379,990Active3 beds 3 baths1,613 sq. ft.3803 Monte Carlo Way, Joliet, IL 60436
MLS# 12523040Listed by: DAYNAE GAUDIO - New
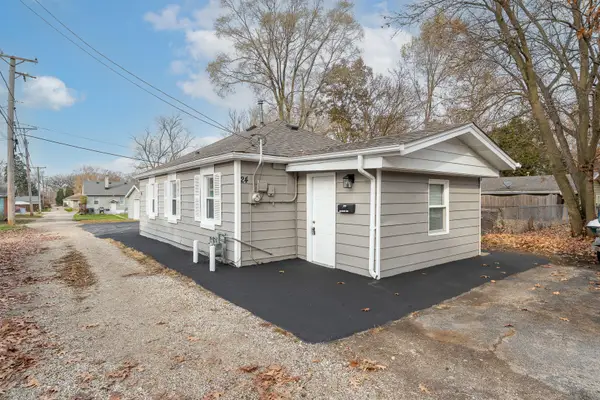 $178,000Active2 beds 1 baths740 sq. ft.
$178,000Active2 beds 1 baths740 sq. ft.24 NE Circle Drive, Joliet, IL 60433
MLS# 12523453Listed by: REAL PEOPLE REALTY - Open Sun, 11am to 2pmNew
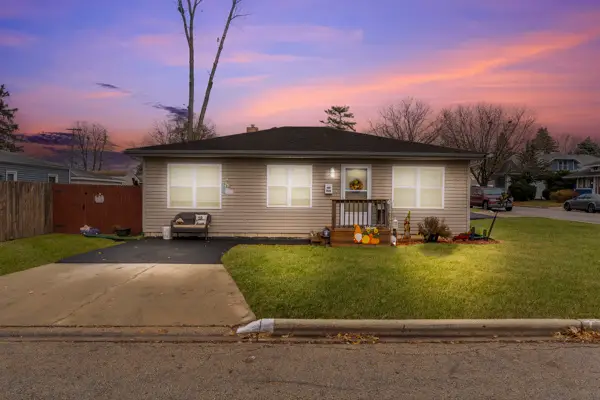 $229,990Active2 beds 1 baths1,080 sq. ft.
$229,990Active2 beds 1 baths1,080 sq. ft.901 Norley Avenue, Joliet, IL 60435
MLS# 12524984Listed by: SMART HOME REALTY - New
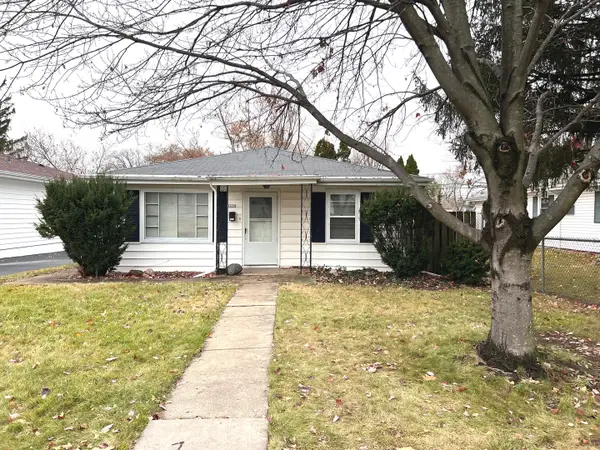 $169,999Active2 beds 1 baths
$169,999Active2 beds 1 baths1425 Frederick Street, Joliet, IL 60435
MLS# 12526134Listed by: JOHN HU - New
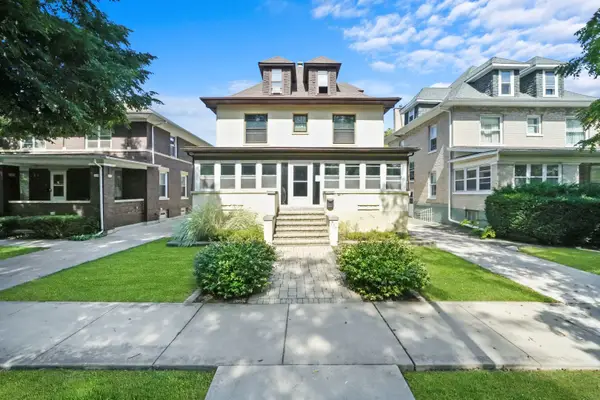 $2,342,000Active4 beds 2 baths2,048 sq. ft.
$2,342,000Active4 beds 2 baths2,048 sq. ft.Address Withheld By Seller, Joliet, IL 60435
MLS# 12527348Listed by: RE/MAX SUBURBAN
