3712 Hennepin Drive, Joliet, IL 60431
Local realty services provided by:Better Homes and Gardens Real Estate Star Homes
3712 Hennepin Drive,Joliet, IL 60431
$415,000
- 6 Beds
- 3 Baths
- 3,364 sq. ft.
- Single family
- Pending
Listed by: christina johns
Office: johns real estate home services
MLS#:12491578
Source:MLSNI
Price summary
- Price:$415,000
- Price per sq. ft.:$123.37
About this home
Welcome to 3712 Hennepin Drive - a beautifully updated trilevel home offering over 3,300 square feet of versatile living space in Joliet's desirable Plainfield School District 202. This 6bedroom, 3bath residence is designed for comfort, flexibility, and modern living. From the moment you arrive, you'll notice thoughtful updates and inviting spaces that make this property stand out. Modern Upgrades: New roof (2025), newer windows (2024/2025), HVAC system and compressor (2022), upgraded water heater, and a replaced front door for added efficiency and peace of mind. Dualzone climate control ensures personalized comfort throughout the home. Spacious Living: The open floor plan features vaulted ceilings, hardwood floors, and a welcoming family room with fireplace. A walkout basement provides endless possibilities for entertaining, guest accommodations, or a home office. Primary Retreat: The oversized primary suite includes its own temperature control, a full bath, walkin closet, and private deck access - perfect for morning coffee or evening relaxation. Outdoor Enjoyment: A fully fenced yard, patio off the kitchen, and private deck create ideal spaces for gatherings, play, and quiet moments. Convenient Location: Walking distance to shopping, dining, entertainment, and public transportation, with expressways just minutes away. This home combines functionality with charm, offering room to grow and a lifestyle to love. Don't miss the chance to make 3712 Hennepin Drive your next chapter - schedule your private showing today!
Contact an agent
Home facts
- Year built:1993
- Listing ID #:12491578
- Added:86 day(s) ago
- Updated:January 03, 2026 at 08:59 AM
Rooms and interior
- Bedrooms:6
- Total bathrooms:3
- Full bathrooms:3
- Living area:3,364 sq. ft.
Heating and cooling
- Cooling:Central Air
- Heating:Natural Gas
Structure and exterior
- Roof:Asphalt
- Year built:1993
- Building area:3,364 sq. ft.
Utilities
- Water:Public
- Sewer:Public Sewer
Finances and disclosures
- Price:$415,000
- Price per sq. ft.:$123.37
- Tax amount:$8,055 (2024)
New listings near 3712 Hennepin Drive
- New
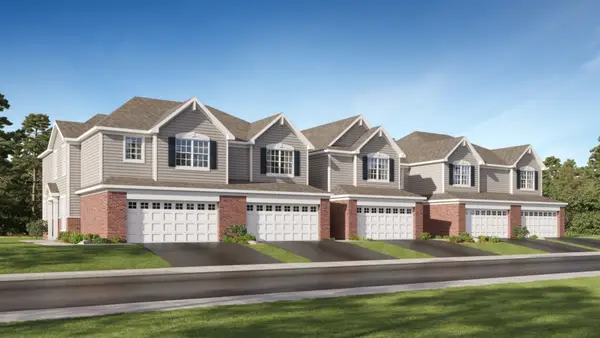 $377,495Active3 beds 3 baths1,760 sq. ft.
$377,495Active3 beds 3 baths1,760 sq. ft.7729 Nightshade Lane, Joliet, IL 60431
MLS# 12537829Listed by: HOMESMART CONNECT LLC - New
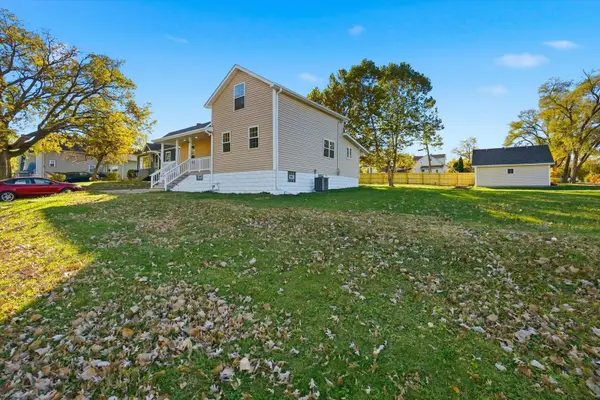 $295,000Active3 beds 2 baths1,884 sq. ft.
$295,000Active3 beds 2 baths1,884 sq. ft.1313 Elizabeth Street, Joliet, IL 60435
MLS# 12539426Listed by: TOWN CENTER REALTY LLC - New
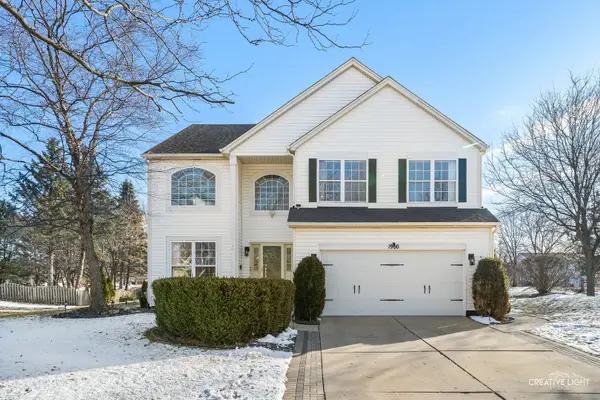 $480,000Active5 beds 4 baths2,652 sq. ft.
$480,000Active5 beds 4 baths2,652 sq. ft.1900 Chestnut Grove Drive, Plainfield, IL 60586
MLS# 12539301Listed by: ADVANTAGE REALTY GROUP 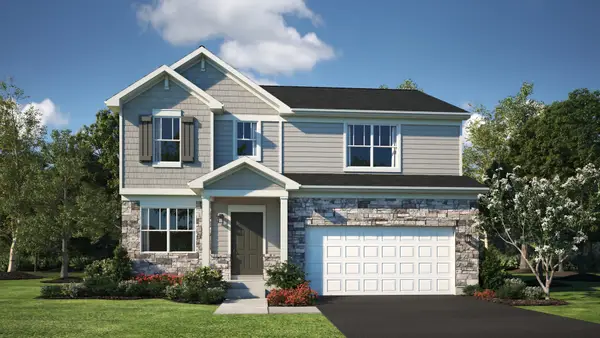 $405,290Pending4 beds 3 baths2,203 sq. ft.
$405,290Pending4 beds 3 baths2,203 sq. ft.7504 Currant Drive, Joliet, IL 60431
MLS# 12539197Listed by: HOMESMART CONNECT LLC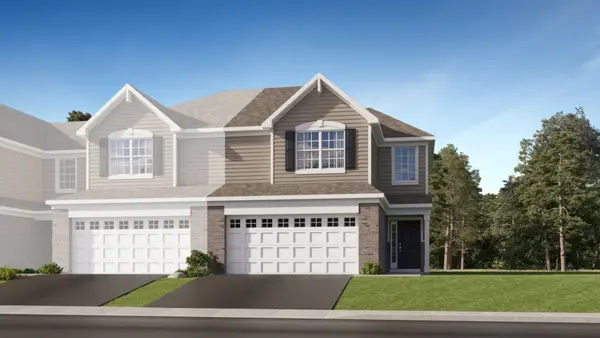 $340,000Pending3 beds 3 baths1,701 sq. ft.
$340,000Pending3 beds 3 baths1,701 sq. ft.7720 Nightshade Lane, Joliet, IL 60431
MLS# 12539205Listed by: HOMESMART CONNECT LLC- New
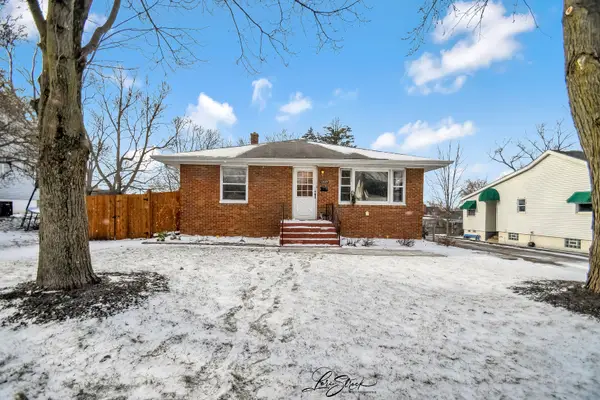 $225,000Active3 beds 2 baths1,335 sq. ft.
$225,000Active3 beds 2 baths1,335 sq. ft.1009 Helen Avenue, Joliet, IL 60433
MLS# 12539151Listed by: DREAM REALTY SERVICES - New
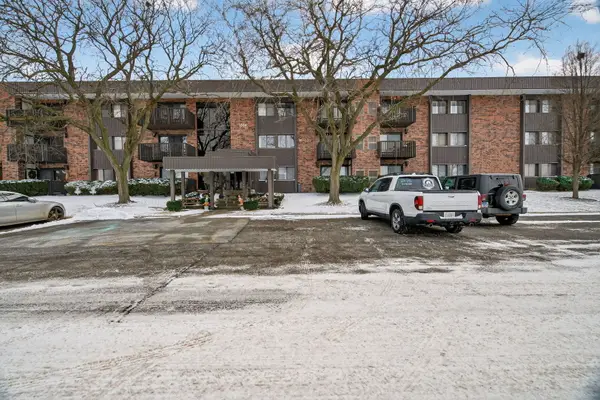 $215,000Active3 beds 2 baths1,494 sq. ft.
$215,000Active3 beds 2 baths1,494 sq. ft.1504 Woodbridge Road #1A, Joliet, IL 60436
MLS# 12538210Listed by: HEXAGON REAL ESTATE - New
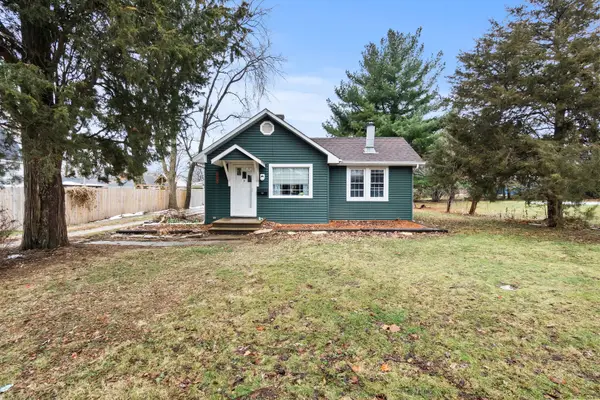 $220,000Active2 beds 1 baths712 sq. ft.
$220,000Active2 beds 1 baths712 sq. ft.915 Dawes Avenue, Joliet, IL 60435
MLS# 12535725Listed by: COLDWELL BANKER REALTY - New
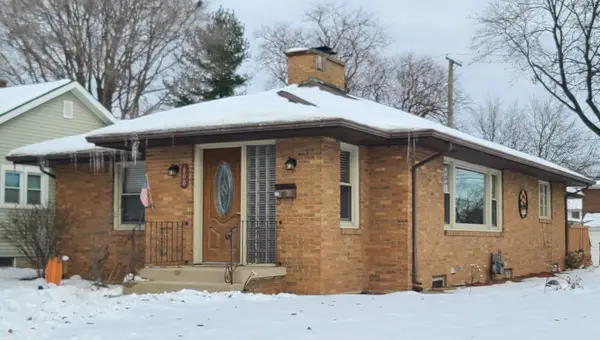 $280,000Active3 beds 2 baths1,350 sq. ft.
$280,000Active3 beds 2 baths1,350 sq. ft.600 Mack Street, Joliet, IL 60435
MLS# 12535834Listed by: FULTON PARTNERS - New
 $210,000Active4 beds 2 baths2,500 sq. ft.
$210,000Active4 beds 2 baths2,500 sq. ft.1605 S Desplaines Street, Joliet, IL 60436
MLS# 12537594Listed by: CHAYANTA SPANIOL
