4022 Hennepin Drive, Joliet, IL 60431
Local realty services provided by:Better Homes and Gardens Real Estate Connections
4022 Hennepin Drive,Joliet, IL 60431
$272,900
- 3 Beds
- 2 Baths
- 1,222 sq. ft.
- Townhouse
- Active
Listed by: deborah olson, rebecca parks
Office: spring realty
MLS#:12482589
Source:MLSNI
Price summary
- Price:$272,900
- Price per sq. ft.:$223.32
- Monthly HOA dues:$150
About this home
3 Bedrooms 1-1/2 baths with eat in kitchen and lower level office that could be used as a 4th bedroom. The main level offers a large living room connected dining area with tons of natural light, half bath with newer vanity/ the eat in kitchen has tons of cabinets, lazy Susan, an added island, and an inviting balcony right off the kitchen for your enjoyment. The second level has 3 bedrooms with shared full bath & laundry. The lower level features an additional room that could be an office of family room or 4th bedroom. All this in just minutes to I-55 and Route 30. Easy commute/Walking distance to the mall, shopping, restaurants, movies and more. Updates in the last 10 years include ceiling fans, (2018)/New waterproofing laminated flooring in kitchen, living room, laundry room and lower-level office/stairs and bathrooms (2019)/New windows in master bedroom and living room (2019)/New vanity in power room (2020)/New toilets (2020)/New HVAC (2020)/New kitchen range (2021)/New google nest (2021)
Contact an agent
Home facts
- Year built:2000
- Listing ID #:12482589
- Added:43 day(s) ago
- Updated:November 11, 2025 at 12:01 PM
Rooms and interior
- Bedrooms:3
- Total bathrooms:2
- Full bathrooms:1
- Half bathrooms:1
- Living area:1,222 sq. ft.
Heating and cooling
- Cooling:Central Air
- Heating:Natural Gas
Structure and exterior
- Year built:2000
- Building area:1,222 sq. ft.
Utilities
- Water:Public
- Sewer:Public Sewer
Finances and disclosures
- Price:$272,900
- Price per sq. ft.:$223.32
- Tax amount:$4,519 (2024)
New listings near 4022 Hennepin Drive
- New
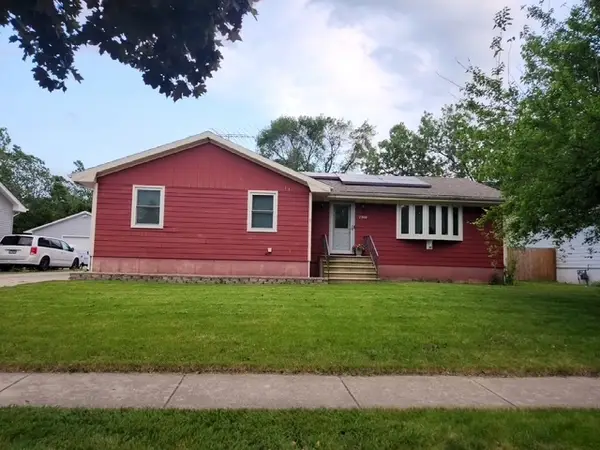 $359,900Active4 beds 3 baths1,650 sq. ft.
$359,900Active4 beds 3 baths1,650 sq. ft.2908 Wake Island Drive, Joliet, IL 60435
MLS# 12515311Listed by: TRADEMARK PROPERTIES OF ILLINOIS REAL ESTATE SERVI - New
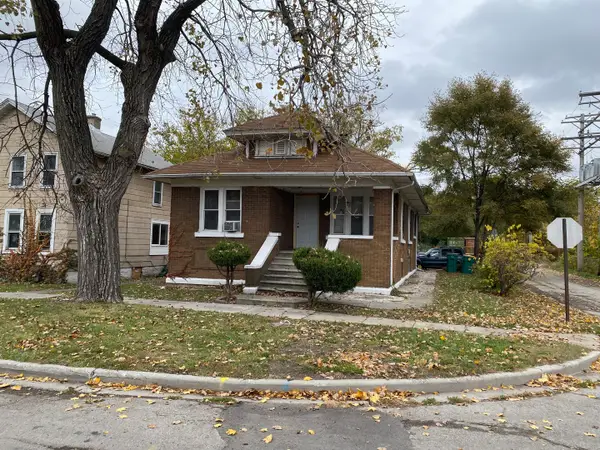 $187,000Active3 beds 1 baths1,288 sq. ft.
$187,000Active3 beds 1 baths1,288 sq. ft.464 S Ottawa Street, Joliet, IL 60436
MLS# 12515054Listed by: THE KOENIG GROUP INC 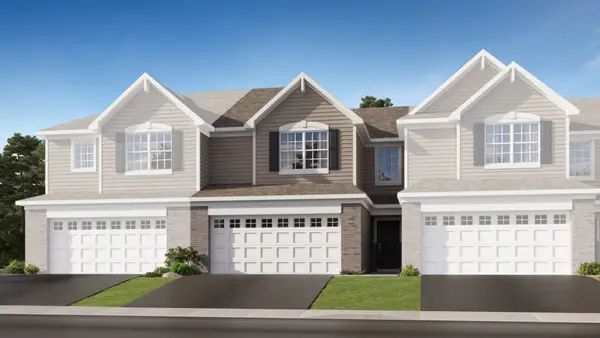 $308,000Pending3 beds 3 baths1,539 sq. ft.
$308,000Pending3 beds 3 baths1,539 sq. ft.7724 Nightshade Lane, Joliet, IL 60431
MLS# 12514819Listed by: HOMESMART CONNECT LLC- New
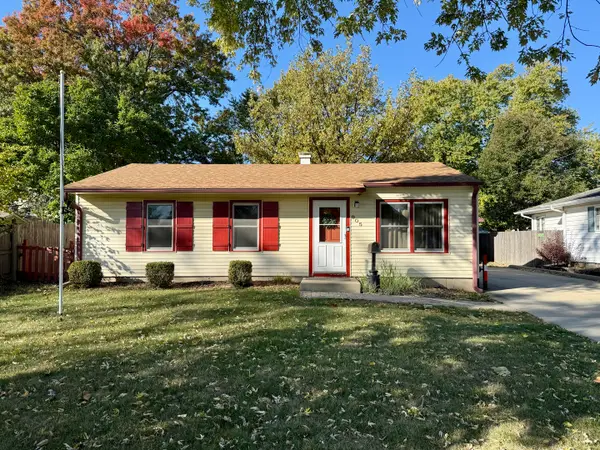 $245,000Active3 beds 1 baths925 sq. ft.
$245,000Active3 beds 1 baths925 sq. ft.Address Withheld By Seller, Joliet, IL 60435
MLS# 12511825Listed by: BERKSHIRE HATHAWAY HOMESERVICES STARCK REAL ESTATE - New
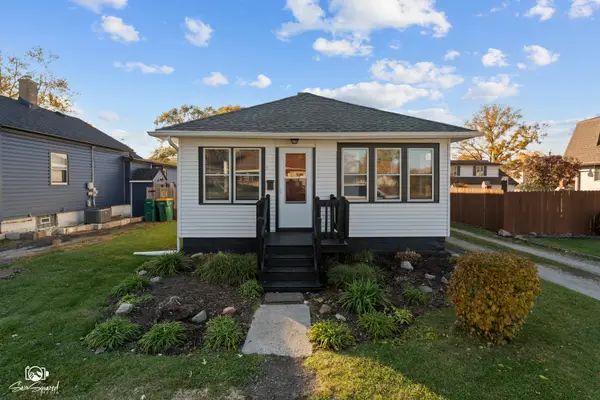 $199,900Active3 beds 1 baths968 sq. ft.
$199,900Active3 beds 1 baths968 sq. ft.607 Cayuga Street, Joliet, IL 60432
MLS# 12513139Listed by: VILLAGE REALTY, INC. - New
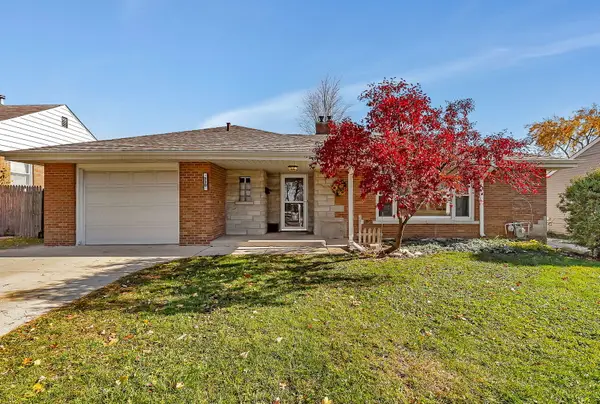 $275,000Active4 beds 3 baths1,496 sq. ft.
$275,000Active4 beds 3 baths1,496 sq. ft.220 Earl Avenue, Joliet, IL 60436
MLS# 12497047Listed by: COLDWELL BANKER REAL ESTATE GROUP - New
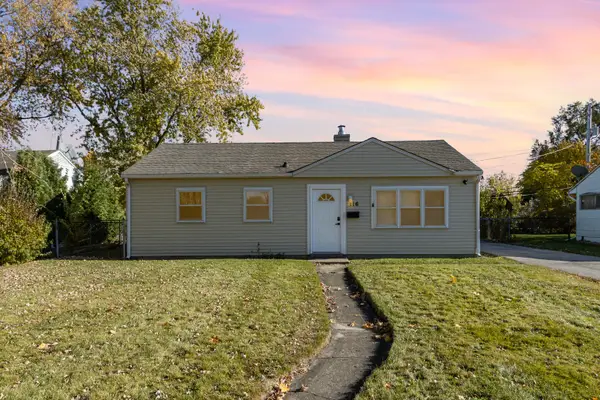 $270,000Active3 beds 1 baths900 sq. ft.
$270,000Active3 beds 1 baths900 sq. ft.116 S Hammes Avenue, Joliet, IL 60436
MLS# 12514091Listed by: COLDWELL BANKER REAL ESTATE GROUP - New
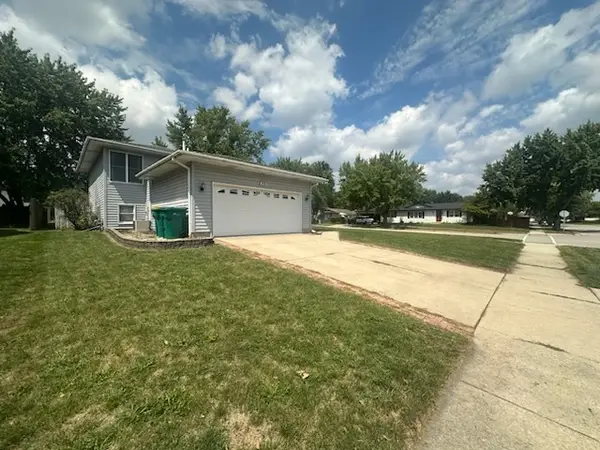 $300,000Active4 beds 2 baths1,830 sq. ft.
$300,000Active4 beds 2 baths1,830 sq. ft.985 Leawood Drive, Joliet, IL 60431
MLS# 12514304Listed by: CASA MODERNA REAL ESTATE - Open Sat, 12 to 2pmNew
 $259,900Active3 beds 1 baths1,030 sq. ft.
$259,900Active3 beds 1 baths1,030 sq. ft.1103 Plaza Drive, Joliet, IL 60435
MLS# 12512818Listed by: RE/MAX ULTIMATE PROFESSIONALS - New
 $240,000Active4 beds 2 baths
$240,000Active4 beds 2 baths305 Irving Street, Joliet, IL 60432
MLS# 12514141Listed by: TOWN CENTER REALTY LLC
