4032 Hennepin Drive, Joliet, IL 60431
Local realty services provided by:Better Homes and Gardens Real Estate Star Homes
4032 Hennepin Drive,Joliet, IL 60431
$264,900
- 2 Beds
- 2 Baths
- 1,218 sq. ft.
- Townhouse
- Active
Listed by:araceli chavez
Office:karges realty
MLS#:12474057
Source:MLSNI
Price summary
- Price:$264,900
- Price per sq. ft.:$217.49
- Monthly HOA dues:$150
About this home
Sunshine fills this updated, end-unit townhome in the Plainfield 202 School District. This rarely available model has extra tall ceilings & an open, flowing floor plan. And it's in the perfect location - adjacent to HUGE open green space & close to everything - shopping, dining, transportation, nature preserves, golf courses & more! The remodeled kitchen features granite countertops, abundant cabinetry, decorative backsplash, pantry, newer stainless steel appliances & a sliding glass door leading to a private deck with beautiful views. The master suite has double closets & access to a shared full bath. The lower level offers a family room that could also be used as a a 3rd bedroom with an adjacent full bathroom, which would be perfect for related living, too! This townhome also features abundant closet space, new hardwood floors (2019), updated light fixtures, new closet doors, a lower-level laundry room with washer & dryer, a spacious 2.5 car garage with 240-volt circuit installed for EV charging. Don't miss out on this one!
Contact an agent
Home facts
- Year built:2000
- Listing ID #:12474057
- Added:48 day(s) ago
- Updated:November 05, 2025 at 11:52 AM
Rooms and interior
- Bedrooms:2
- Total bathrooms:2
- Full bathrooms:2
- Living area:1,218 sq. ft.
Heating and cooling
- Cooling:Central Air
- Heating:Forced Air, Natural Gas
Structure and exterior
- Roof:Asphalt
- Year built:2000
- Building area:1,218 sq. ft.
Utilities
- Water:Public
- Sewer:Public Sewer
Finances and disclosures
- Price:$264,900
- Price per sq. ft.:$217.49
- Tax amount:$4,257 (2024)
New listings near 4032 Hennepin Drive
- New
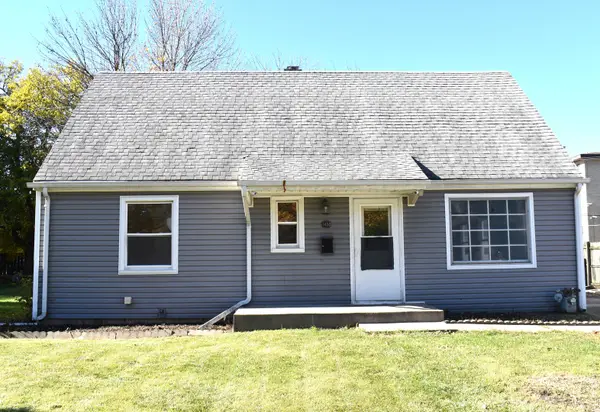 $199,900Active4 beds 2 baths1,368 sq. ft.
$199,900Active4 beds 2 baths1,368 sq. ft.1650 Marquette Road, Joliet, IL 60435
MLS# 12510903Listed by: REGIONAL REALTY GROUP - New
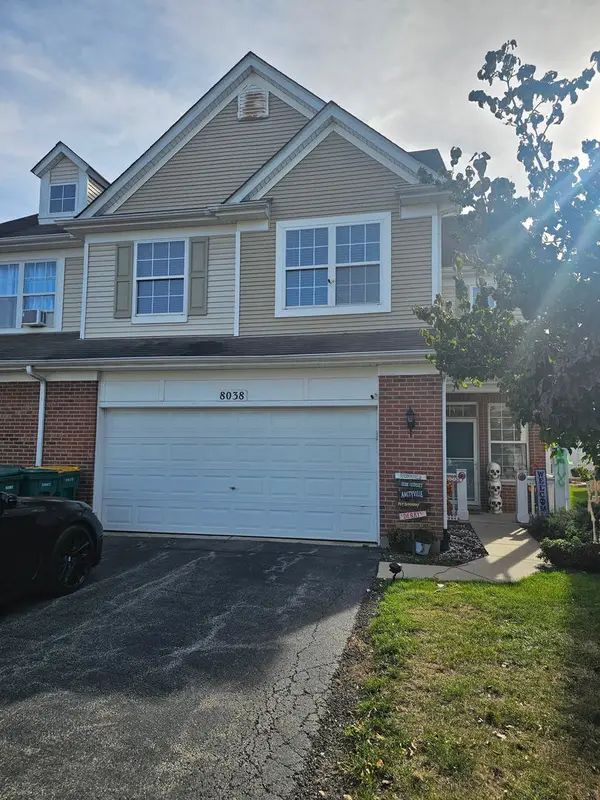 $309,900Active3 beds 3 baths2,247 sq. ft.
$309,900Active3 beds 3 baths2,247 sq. ft.8038 Bluestem Avenue, Joliet, IL 60431
MLS# 12510953Listed by: EJC REAL ESTATE SERVICES - New
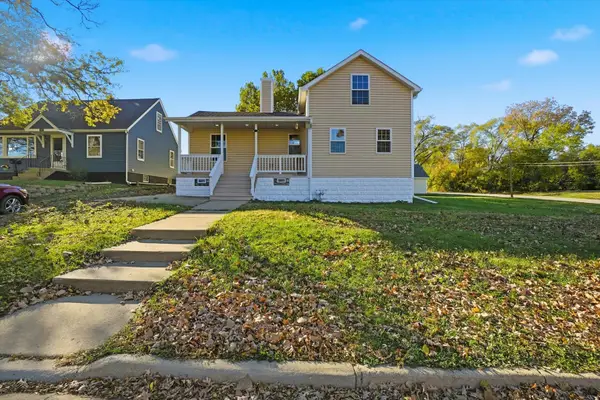 $299,900Active3 beds 2 baths1,884 sq. ft.
$299,900Active3 beds 2 baths1,884 sq. ft.1313 Elizabeth Street, Joliet, IL 60435
MLS# 12458378Listed by: TOWN CENTER REALTY LLC - New
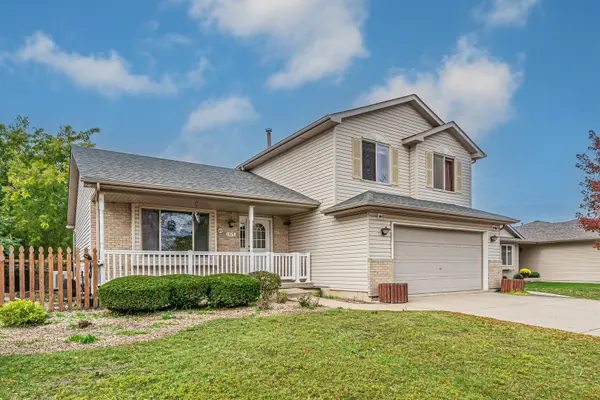 $329,900Active3 beds 3 baths1,809 sq. ft.
$329,900Active3 beds 3 baths1,809 sq. ft.1315 Gilray Drive, Joliet, IL 60431
MLS# 12506378Listed by: RE/MAX CITY - New
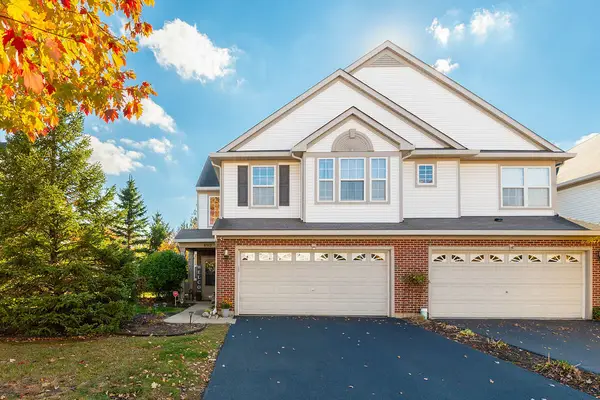 $315,000Active3 beds 3 baths1,754 sq. ft.
$315,000Active3 beds 3 baths1,754 sq. ft.8512 Foxborough Way, Joliet, IL 60431
MLS# 12510910Listed by: BROKEROCITY - New
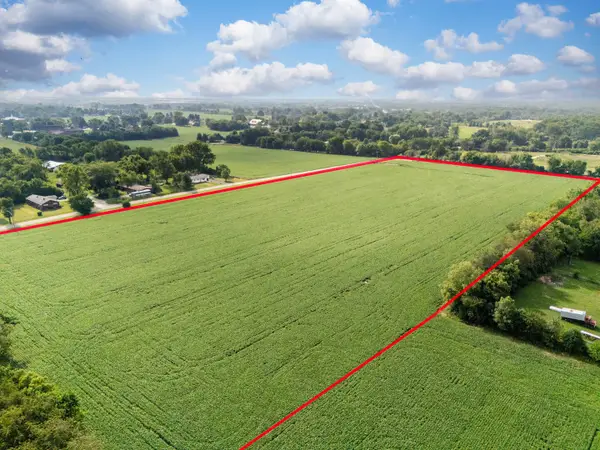 $433,000Active-- beds -- baths
$433,000Active-- beds -- baths0 Hermans Lane, Joliet, IL 60433
MLS# 12510963Listed by: REALTY OF AMERICA, LLC - New
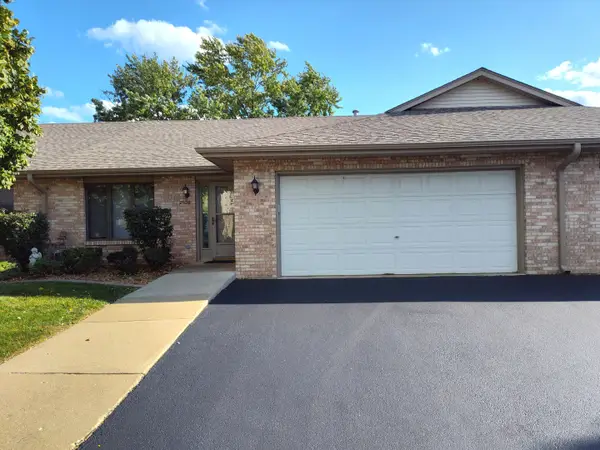 $299,000Active2 beds 2 baths1,500 sq. ft.
$299,000Active2 beds 2 baths1,500 sq. ft.2628 Eagle Drive #2628, Joliet, IL 60436
MLS# 12508272Listed by: REALTY ONE GROUP INC. - New
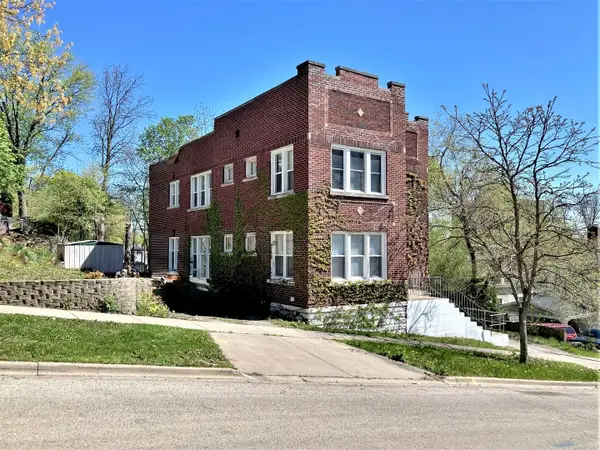 $375,000Active6 beds 2 baths
$375,000Active6 beds 2 baths419 Campbell Street, Joliet, IL 60435
MLS# 12510511Listed by: EXP REALTY - New
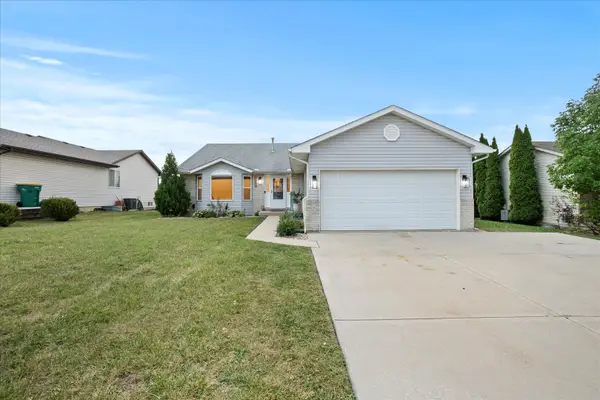 $389,750Active4 beds 3 baths2,112 sq. ft.
$389,750Active4 beds 3 baths2,112 sq. ft.1306 Bassett Drive, Joliet, IL 60431
MLS# 12510521Listed by: AMR REAL ESTATE - New
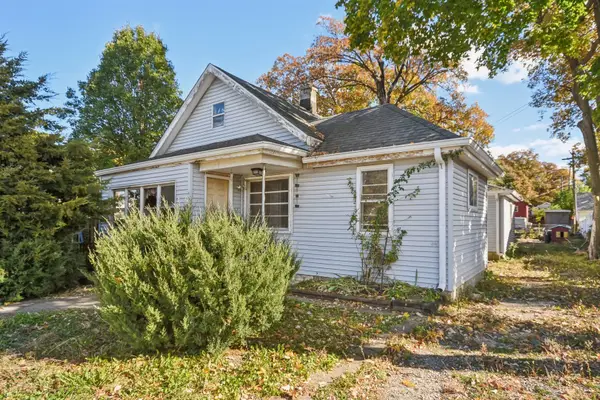 $130,000Active3 beds 2 baths1,200 sq. ft.
$130,000Active3 beds 2 baths1,200 sq. ft.408 N Hebbard Street, Joliet, IL 60432
MLS# 12506480Listed by: REDFIN CORPORATION
