410 Rollingwood Lane, Joliet, IL 60431
Local realty services provided by:Better Homes and Gardens Real Estate Star Homes
410 Rollingwood Lane,Joliet, IL 60431
$700,000
- 4 Beds
- 5 Baths
- 4,723 sq. ft.
- Single family
- Active
Listed by: jonathan darin, stephanie cohen-darin
Office: coldwell banker real estate group
MLS#:12425662
Source:MLSNI
Price summary
- Price:$700,000
- Price per sq. ft.:$148.21
About this home
Luxury Estate in sought after Timberline subdivision designed by Jerome Cerny Architects. Mr. Cerny specialized in designing luxury homes for the influential families in the area. His work is commonly found in Lake Forest IL and the Chicago North Shore which makes this home even more unique. This country french style home is situated on over an acre of pristine property. It offers 4 bedrooms/ 3 full bathrooms & 2 half bathrooms with a spectacular kitchen, heated garages, and finished walkout basement. Drive up the paver brick driveway to find a one of a kind home on a wooded lot. Enjoy a grand entrance from the covered front porch into the foyer with heated tile floor & elegant staircase. Access the huge living room with fireplace and bay window overlooking the professionally landscaped yard. Across the foyer find the formal dining room, which is perfect for family gatherings. Eat in chef's kitchen offers top of the line stainless steel appliances, granite countertops, custom cabinets, butler's pantry, coffee station, and table space. Off the kitchen you will find a laundry room, half bathroom, and mud room with access to the garages and a paver brick patio. The executive office/den offers custom built in shelving and views of the wooded lot. The family room has a brick fireplace, wet bar with wine fridge, and hardwood floors. Connected to the family room is the "GREAT" room. This room is 1000 sq feet and has multiple purposes depending on your family's needs. TV room, game room, rec room, workout room, etc. This room also has access to the back patio. Main level primary bedroom has an en suite with oversized custom shower, jacuzzi tub, and double vanity. Upstairs has three additional great size bedrooms with multiple closets, two of which offer Jack and Jill style full bathroom, while the other offers shared access to the full hall bathroom with stand in shower. Walk out basement offers an additional family room, fireplace, two large storage rooms, half bathroom, and mechanical room. Access the stone patio with a built in gas grill, beverage fridge, firepit, and seating area. A few steps off the patio you will find a custom turf chipping and putting green. Attached is a 2 car garage with two interior heated stalls that are split by a drive in covered carport for a 3rd vehicle. Above the garage spaces is a partially finished attic space. Paver brick driveway, professional landscaping & lighting, security system, sprinkler system, and more. This home has been extremely well maintained over the years, all while still keeping its architectural integrity. Close to interstate access, shopping, restaurants and all that Joliet and the surrounding suburbs have to offer! Home is being sold as-is.
Contact an agent
Home facts
- Year built:1967
- Listing ID #:12425662
- Added:623 day(s) ago
- Updated:February 12, 2026 at 09:28 PM
Rooms and interior
- Bedrooms:4
- Total bathrooms:5
- Full bathrooms:3
- Half bathrooms:2
- Living area:4,723 sq. ft.
Heating and cooling
- Cooling:Central Air
- Heating:Forced Air, Natural Gas
Structure and exterior
- Roof:Shake
- Year built:1967
- Building area:4,723 sq. ft.
- Lot area:1.25 Acres
Finances and disclosures
- Price:$700,000
- Price per sq. ft.:$148.21
- Tax amount:$17,683 (2024)
New listings near 410 Rollingwood Lane
- Open Sat, 11am to 1pmNew
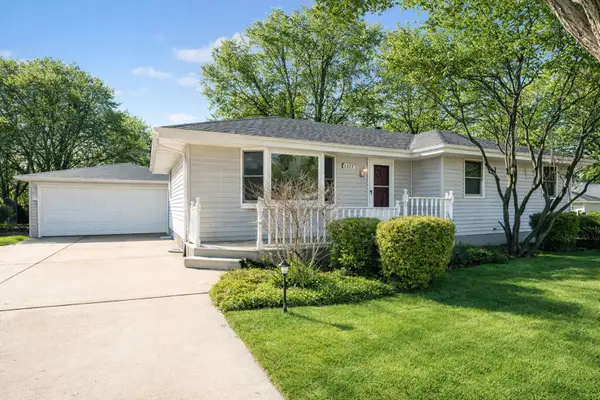 $280,000Active3 beds 2 baths1,196 sq. ft.
$280,000Active3 beds 2 baths1,196 sq. ft.1327 Timberline Drive, Joliet, IL 60431
MLS# 12567743Listed by: TOWN CENTER REALTY LLC - New
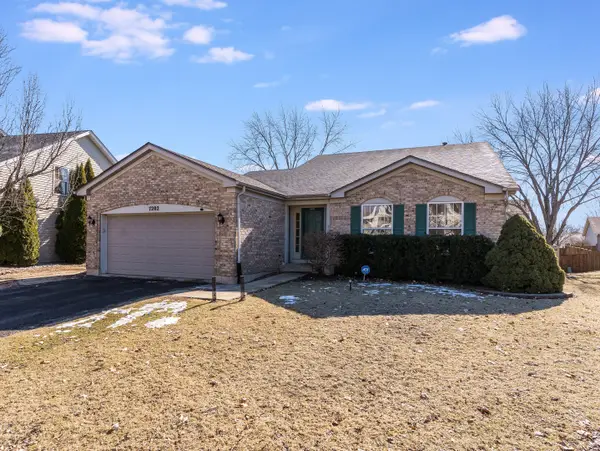 $379,900Active3 beds 3 baths1,969 sq. ft.
$379,900Active3 beds 3 baths1,969 sq. ft.7202 Faxton Lane, Plainfield, IL 60586
MLS# 12567826Listed by: WILK REAL ESTATE - New
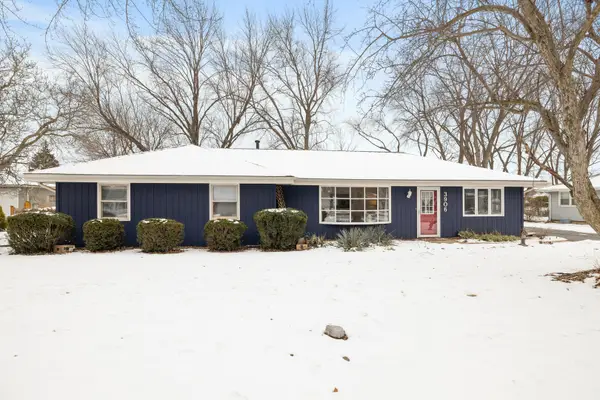 $274,900Active3 beds 2 baths1,504 sq. ft.
$274,900Active3 beds 2 baths1,504 sq. ft.3906 Leominster Avenue, Joliet, IL 60431
MLS# 12562222Listed by: @PROPERTIES CHRISTIE'S INTERNATIONAL REAL ESTATE - New
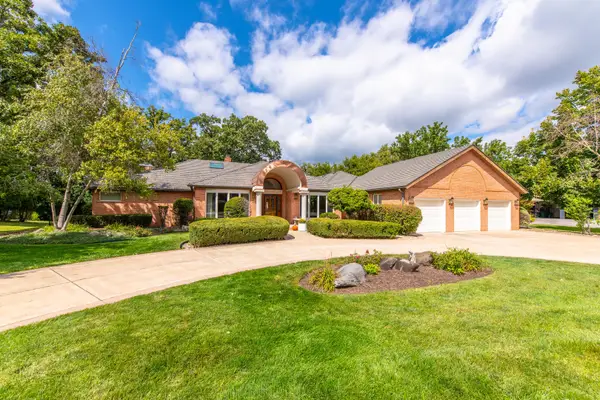 $589,000Active4 beds 4 baths5,310 sq. ft.
$589,000Active4 beds 4 baths5,310 sq. ft.717 Westridge Road, Joliet, IL 60431
MLS# 12566295Listed by: RE/MAX ULTIMATE PROFESSIONALS - New
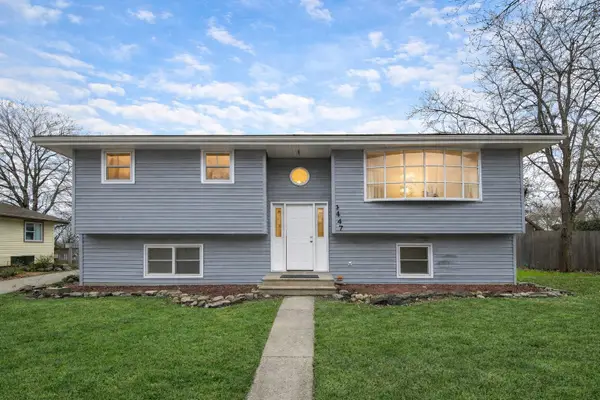 $344,000Active4 beds 2 baths2,368 sq. ft.
$344,000Active4 beds 2 baths2,368 sq. ft.3707 Pandola Avenue, Joliet, IL 60431
MLS# 12566396Listed by: ONE SOURCE REALTY - Open Sat, 9 to 11amNew
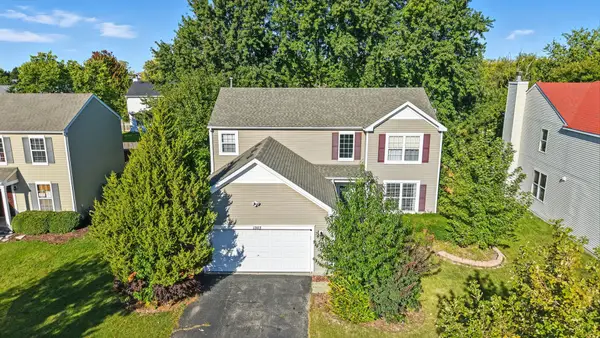 $449,000Active4 beds 3 baths2,246 sq. ft.
$449,000Active4 beds 3 baths2,246 sq. ft.1303 Bridgehampton Drive, Plainfield, IL 60586
MLS# 12566480Listed by: EXP REALTY - New
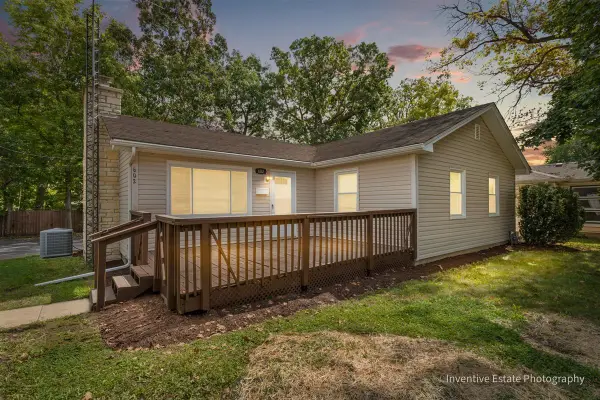 $274,900Active3 beds 1 baths1,128 sq. ft.
$274,900Active3 beds 1 baths1,128 sq. ft.602 Wheeler Avenue, Joliet, IL 60436
MLS# 12566578Listed by: @PROPERTIES CHRISTIE'S INTERNATIONAL REAL ESTATE - New
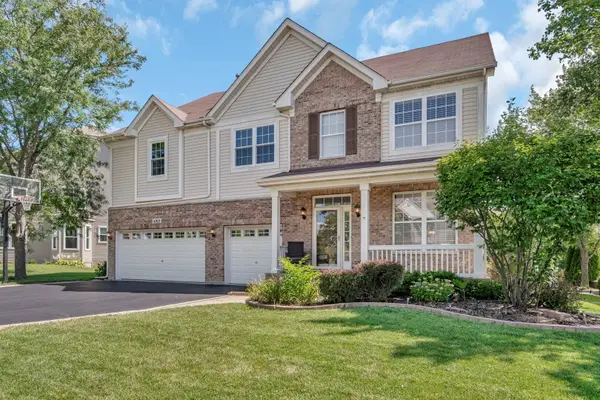 $479,000Active4 beds 3 baths4,124 sq. ft.
$479,000Active4 beds 3 baths4,124 sq. ft.Address Withheld By Seller, Joliet, IL 60431
MLS# 12559618Listed by: REALTY EXECUTIVES SUCCESS - Open Sat, 12 to 2pmNew
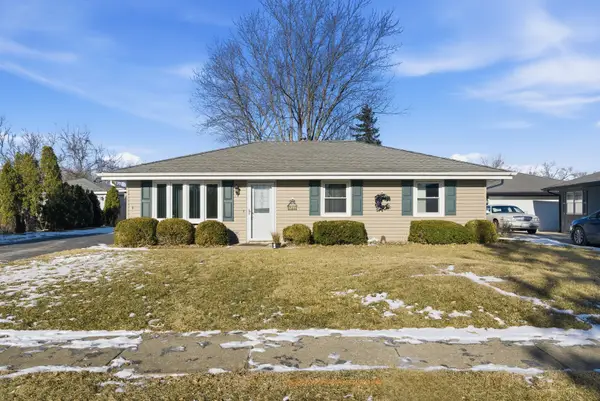 $265,000Active3 beds 1 baths1,008 sq. ft.
$265,000Active3 beds 1 baths1,008 sq. ft.1255 Albert Dottavio Drive, Joliet, IL 60431
MLS# 12561275Listed by: EXP REALTY - Open Sat, 12 to 1:30pmNew
 $299,000Active4 beds 2 baths1,172 sq. ft.
$299,000Active4 beds 2 baths1,172 sq. ft.1412 Colorado Avenue, Joliet, IL 60435
MLS# 12523677Listed by: REAL BROKER LLC

