414 Whitney Avenue, Joliet, IL 60435
Local realty services provided by:Better Homes and Gardens Real Estate Star Homes
Listed by:meredith patchett
Office:@properties christie's international real estate
MLS#:12439220
Source:MLSNI
Price summary
- Price:$335,000
- Price per sq. ft.:$148.49
About this home
Hello, Gorgeous! Welcome To The Unique And Sought-After Upper Bluff Home, One Of Joliet's Most Charming Historic Neighborhoods. This 4-Bedroom, 2.1-Bath, 2 Car Garage with Finished Walkout Basement, Is Tucked Into A Quiet Courtyard And Offers Over 2,200 Above Grade Square Feet Of Character And Comfort. Inside You'll Find Natural Light Fills Every Room. Beautiful Hardwood Floors Throughout, Brick Fireplace, A Bright Sunroom, And All The Nooks And Crannies That Make This Home Truly Special. The Galley Kitchen Offers Stainless Appliances And A Pass Through To A Formal Dining Room With Access To Beautiful Patio! 2nd Floors Offers 4 Bedrooms And Full Bath. Owner Suite With Private 1/2 Bath. All Bedrooms Are Good Sized With Ample Closet Space. A Rare For A Home Of This Age. Finished Basement With Bathroom Adds Extra Living Space, Laundry, And Storage. The Roof Was Replaced In 2015. All Nestled In A Beautiful Courtyard With Mature Trees And Gorgeous Landscaping. Listed On The National Register Of Historic Places (But Not Locally Landmarked), This Home Lets You Enjoy The Historic Charm Without Added Restrictions. Don't Delay On This Charming Opportunity!
Contact an agent
Home facts
- Year built:1923
- Listing ID #:12439220
- Added:49 day(s) ago
- Updated:September 25, 2025 at 01:28 PM
Rooms and interior
- Bedrooms:4
- Total bathrooms:3
- Full bathrooms:2
- Half bathrooms:1
- Living area:2,256 sq. ft.
Heating and cooling
- Cooling:Window Unit(s)
- Heating:Radiator(s), Steam
Structure and exterior
- Roof:Asphalt
- Year built:1923
- Building area:2,256 sq. ft.
- Lot area:0.16 Acres
Schools
- High school:Joliet Central High School
- Middle school:Hufford Junior High School
- Elementary school:Farragut Elementary School
Utilities
- Water:Public
- Sewer:Public Sewer
Finances and disclosures
- Price:$335,000
- Price per sq. ft.:$148.49
- Tax amount:$8,847 (2024)
New listings near 414 Whitney Avenue
- New
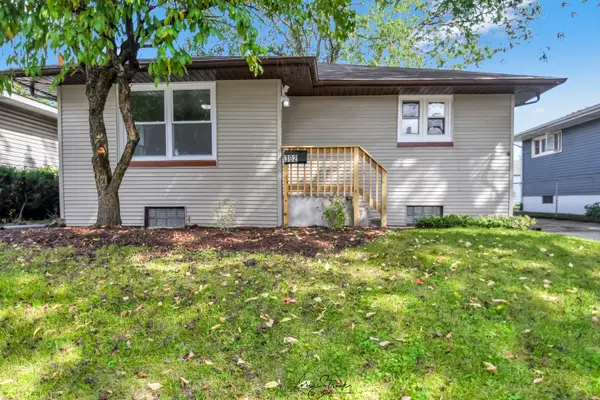 $289,000Active5 beds 2 baths2,200 sq. ft.
$289,000Active5 beds 2 baths2,200 sq. ft.302 Henderson Avenue, Joliet, IL 60432
MLS# 12479511Listed by: DREAM REALTY SERVICES - New
 $225,000Active3 beds 1 baths1,550 sq. ft.
$225,000Active3 beds 1 baths1,550 sq. ft.810 W Marion Street, Joliet, IL 60436
MLS# 12479931Listed by: EXP REALTY - New
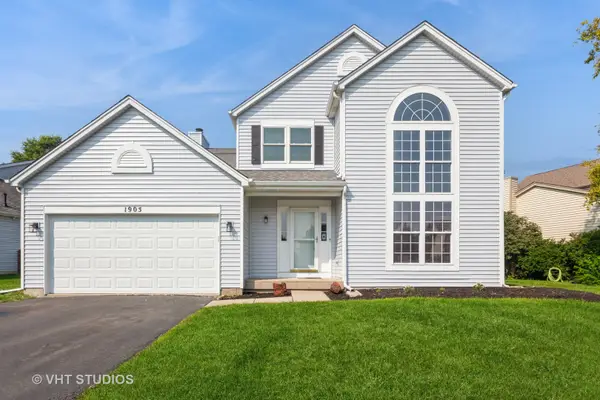 $385,000Active3 beds 3 baths1,841 sq. ft.
$385,000Active3 beds 3 baths1,841 sq. ft.1905 Chestnut Grove Drive, Plainfield, IL 60586
MLS# 12480652Listed by: BAIRD & WARNER - New
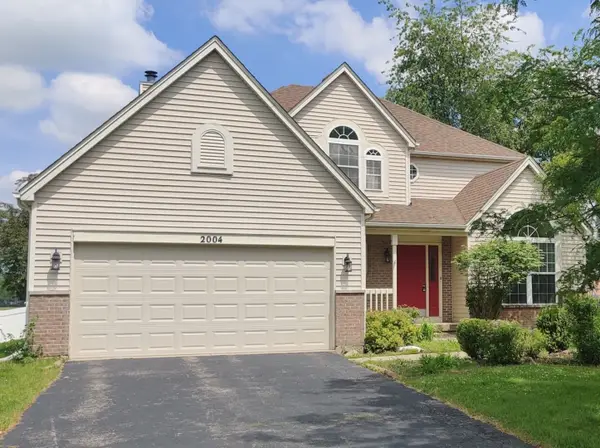 $420,000Active5 beds 3 baths2,309 sq. ft.
$420,000Active5 beds 3 baths2,309 sq. ft.2004 Chestnut Grove Drive, Plainfield, IL 60586
MLS# 12480178Listed by: KELLER WILLIAMS INFINITY - New
 $325,000Active3 beds 2 baths1,824 sq. ft.
$325,000Active3 beds 2 baths1,824 sq. ft.3917 Jonathan Simpson Drive, Joliet, IL 60431
MLS# 12476799Listed by: RE/MAX OF NAPERVILLE - Open Sat, 11am to 1pmNew
 $350,000Active4 beds 4 baths1,752 sq. ft.
$350,000Active4 beds 4 baths1,752 sq. ft.3113 Meadowsedge Lane, Joliet, IL 60436
MLS# 12477844Listed by: KELLER WILLIAMS INNOVATE - New
 $285,900Active2 beds 2 baths1,498 sq. ft.
$285,900Active2 beds 2 baths1,498 sq. ft.8109 Tremont Lane, Joliet, IL 60431
MLS# 12479402Listed by: SPRING REALTY - New
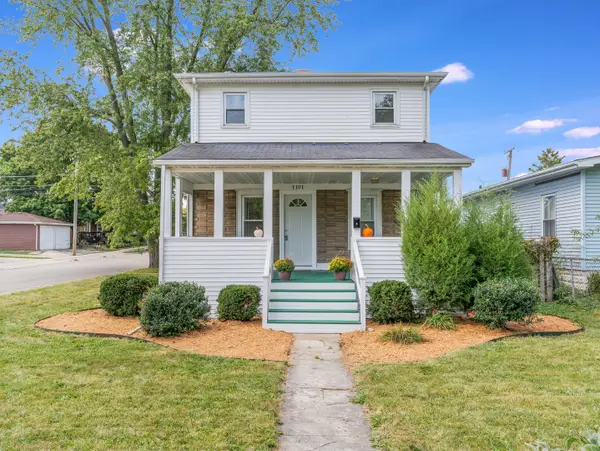 $259,900Active4 beds 1 baths1,408 sq. ft.
$259,900Active4 beds 1 baths1,408 sq. ft.1101 N Raynor Avenue, Joliet, IL 60435
MLS# 12475071Listed by: RE/MAX ULTIMATE PROFESSIONALS - Open Sat, 12 to 2pmNew
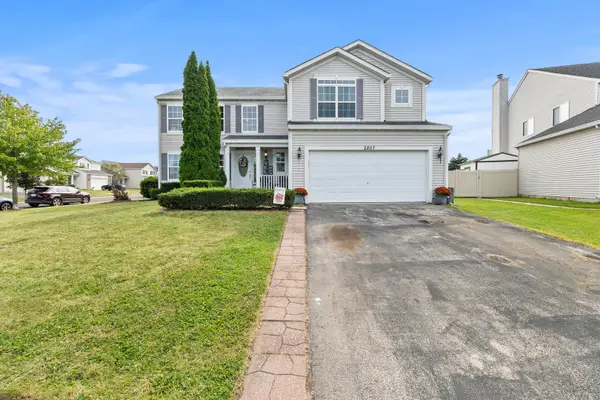 $418,000Active5 beds 5 baths2,399 sq. ft.
$418,000Active5 beds 5 baths2,399 sq. ft.2807 Arches Court, Plainfield, IL 60544
MLS# 12470990Listed by: RE/MAX ULTIMATE PROFESSIONALS - New
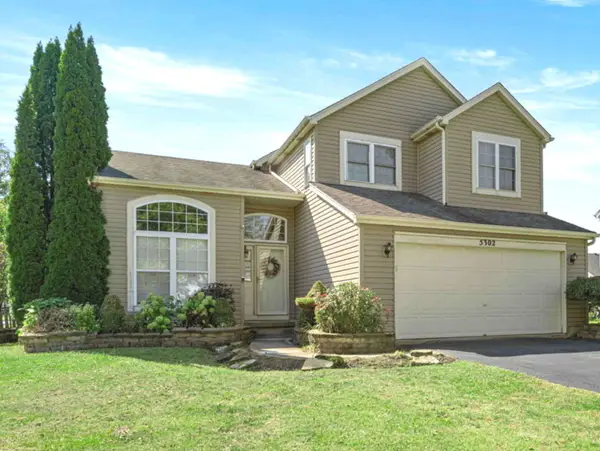 $365,000Active3 beds 3 baths1,681 sq. ft.
$365,000Active3 beds 3 baths1,681 sq. ft.5302 Foxwood Court, Plainfield, IL 60586
MLS# 12479327Listed by: COLDWELL BANKER GLADSTONE
