4313 Timber Ridge Court, Joliet, IL 60431
Local realty services provided by:Better Homes and Gardens Real Estate Star Homes
4313 Timber Ridge Court,Joliet, IL 60431
$289,900
- 3 Beds
- 2 Baths
- 1,650 sq. ft.
- Townhouse
- Active
Listed by: colleen berg
Office: berg properties
MLS#:12413805
Source:MLSNI
Price summary
- Price:$289,900
- Price per sq. ft.:$175.7
- Monthly HOA dues:$211
About this home
This Luxury Townhome will WOW You! Freshly painted with new carpet installed. Great location with lots of open area in front of the townhome. Adjacent to park area. The Cottonwood Plan has 3 Floors of Living Space. It boasts 3 Bedrooms, 1.5 Bathrooms and a Full Sized 2 Car Attached Garage. You will enjoy your full sized kitchen, as well as a large eat-in Kitchen. Right off of the Kitchen is a deck with views of the pond. Light Fixtures and Hardware are Brushed Nickel. The Dining Room, Kitchen and Open Family Room are on the main floor. Additionally you will find a conveniently placed Powder Room. Upstairs you will find the master bedroom and secondary bedroom. There is a shared bath upstairs. The Laundry Room is on the Second floor as well. The lower level has the additional third bedroom and access to the attached 2 car garage. The location is very convenient and is minutes away from both I55 and I 80 as well as many stores and recreational activities.
Contact an agent
Home facts
- Year built:2010
- Listing ID #:12413805
- Added:111 day(s) ago
- Updated:November 11, 2025 at 12:01 PM
Rooms and interior
- Bedrooms:3
- Total bathrooms:2
- Full bathrooms:1
- Half bathrooms:1
- Living area:1,650 sq. ft.
Heating and cooling
- Cooling:Central Air
- Heating:Forced Air, Natural Gas
Structure and exterior
- Roof:Asphalt
- Year built:2010
- Building area:1,650 sq. ft.
Schools
- High school:Joliet West High School
- Middle school:Willian B Orenic Intermediate
- Elementary school:Troy Heritage Trail School
Utilities
- Water:Public
- Sewer:Public Sewer
Finances and disclosures
- Price:$289,900
- Price per sq. ft.:$175.7
- Tax amount:$6,356 (2023)
New listings near 4313 Timber Ridge Court
- New
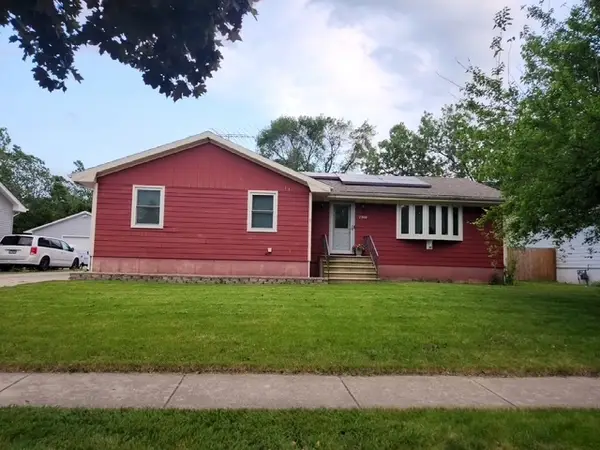 $359,900Active4 beds 3 baths1,650 sq. ft.
$359,900Active4 beds 3 baths1,650 sq. ft.2908 Wake Island Drive, Joliet, IL 60435
MLS# 12515311Listed by: TRADEMARK PROPERTIES OF ILLINOIS REAL ESTATE SERVI - New
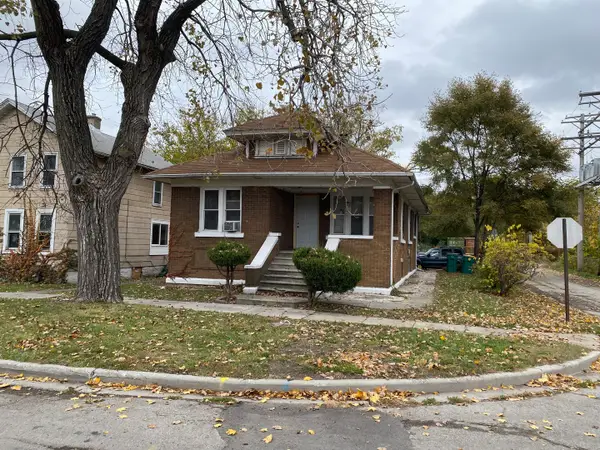 $187,000Active3 beds 1 baths1,288 sq. ft.
$187,000Active3 beds 1 baths1,288 sq. ft.464 S Ottawa Street, Joliet, IL 60436
MLS# 12515054Listed by: THE KOENIG GROUP INC 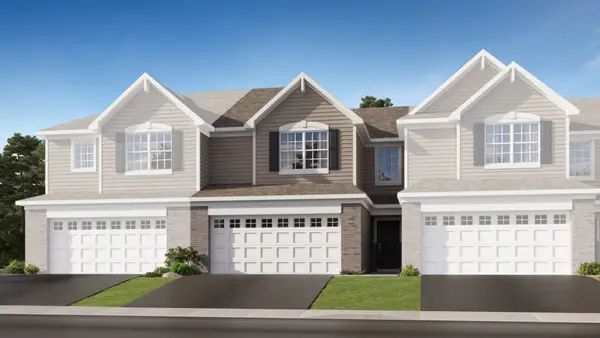 $308,000Pending3 beds 3 baths1,539 sq. ft.
$308,000Pending3 beds 3 baths1,539 sq. ft.7724 Nightshade Lane, Joliet, IL 60431
MLS# 12514819Listed by: HOMESMART CONNECT LLC- New
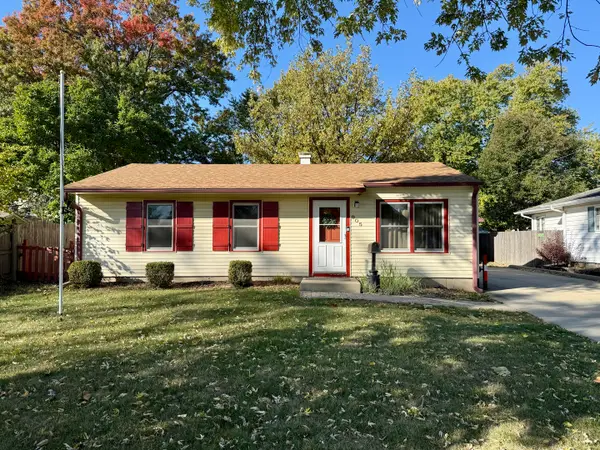 $245,000Active3 beds 1 baths925 sq. ft.
$245,000Active3 beds 1 baths925 sq. ft.Address Withheld By Seller, Joliet, IL 60435
MLS# 12511825Listed by: BERKSHIRE HATHAWAY HOMESERVICES STARCK REAL ESTATE - New
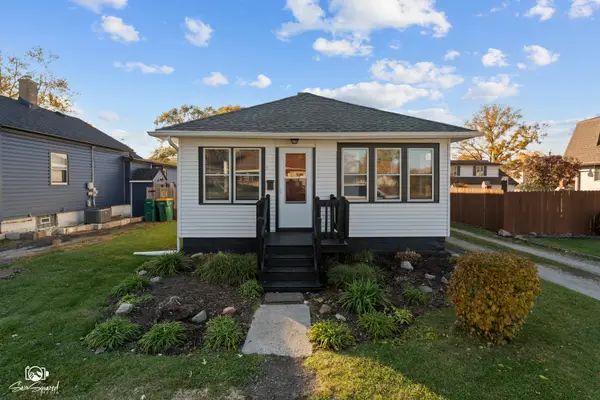 $199,900Active3 beds 1 baths968 sq. ft.
$199,900Active3 beds 1 baths968 sq. ft.607 Cayuga Street, Joliet, IL 60432
MLS# 12513139Listed by: VILLAGE REALTY, INC. - New
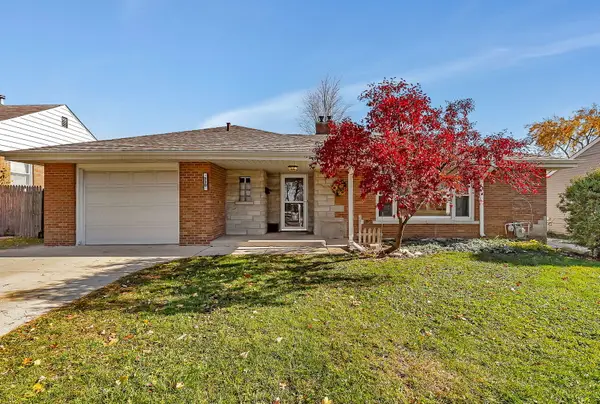 $275,000Active4 beds 3 baths1,496 sq. ft.
$275,000Active4 beds 3 baths1,496 sq. ft.220 Earl Avenue, Joliet, IL 60436
MLS# 12497047Listed by: COLDWELL BANKER REAL ESTATE GROUP - New
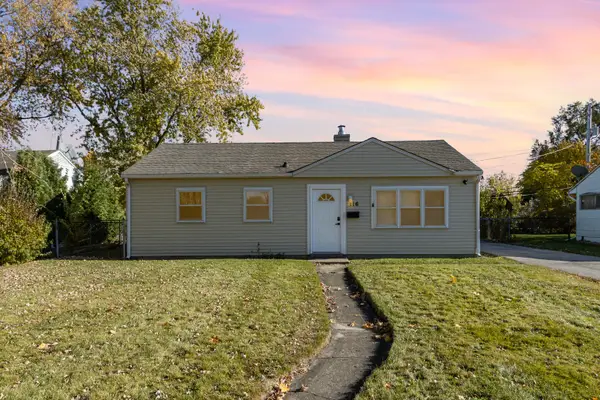 $270,000Active3 beds 1 baths900 sq. ft.
$270,000Active3 beds 1 baths900 sq. ft.116 S Hammes Avenue, Joliet, IL 60436
MLS# 12514091Listed by: COLDWELL BANKER REAL ESTATE GROUP - New
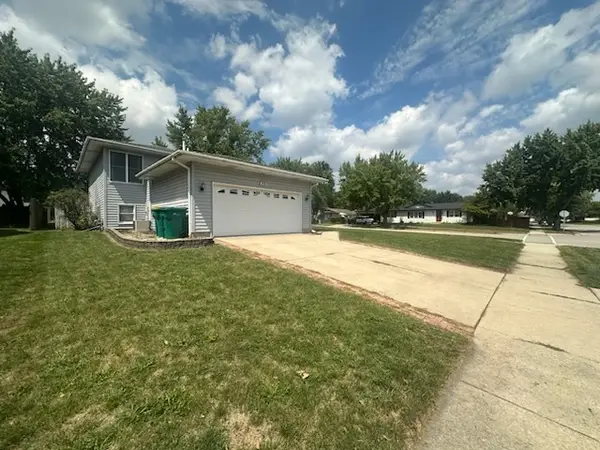 $300,000Active4 beds 2 baths1,830 sq. ft.
$300,000Active4 beds 2 baths1,830 sq. ft.985 Leawood Drive, Joliet, IL 60431
MLS# 12514304Listed by: CASA MODERNA REAL ESTATE - Open Sat, 12 to 2pmNew
 $259,900Active3 beds 1 baths1,030 sq. ft.
$259,900Active3 beds 1 baths1,030 sq. ft.1103 Plaza Drive, Joliet, IL 60435
MLS# 12512818Listed by: RE/MAX ULTIMATE PROFESSIONALS - New
 $240,000Active4 beds 2 baths
$240,000Active4 beds 2 baths305 Irving Street, Joliet, IL 60432
MLS# 12514141Listed by: TOWN CENTER REALTY LLC
