509 Apollo Drive, Joliet, IL 60435
Local realty services provided by:Better Homes and Gardens Real Estate Connections
509 Apollo Drive,Joliet, IL 60435
$425,000
- 5 Beds
- 3 Baths
- 2,024 sq. ft.
- Single family
- Active
Listed by:mark meers
Office:spring realty
MLS#:12399147
Source:MLSNI
Price summary
- Price:$425,000
- Price per sq. ft.:$209.98
About this home
Discover Glenwood Manor, with its wide tree lined streets & sidewalks and served by acclaimed Thomas Jefferson grade school, Joliet Park District & so close to everything you need - it's a storybook neighborhood! Consider what this home has to offer: 2100 square foot custom built, on a wide & deep mature yard space, with a concrete driveway, fenced yard w/patio & front courtyard overlooking the expanse to the street. Inside, you'll appreciate the stylish finishes to include newer hardwood floors throughout the entire above grade home, excepting bathrooms & laundry/mud room, which is hard surface tile. The kitchen is completely updated to include stainless steel appliances (double oven too), quartz countertops, countless custom built cabinets, table space, a vaulted ceiling extending into the family room, which offers a gas start/gas log fireplace & is accented by a beamed ceiling, which really punctuates the openness of the main level of the home. A formal dining room with built-in cabinetry, a living room, half bath, laundry/mud room & multi-purpose room (let your imagination guide you) complete the main level of the home. A wrought iron spindled staircase will lead you to the upper level of the home. The primary suite measures 17' x 12' & features many built-ins, a tiled walk-in shower with 3/8" shower glass surround, a beautiful vanity & endless clothes storage provisions! The secondary bedrooms are generously sized & share a large full bath. The basement is full and partially finished (deep enough for a golf simulator). Between the basement & 2.5 car garage, you'll never want for more space (? maybe?)...There is so much value here and so very little to do. You owe it to yourself to make an appointment to see the home today!
Contact an agent
Home facts
- Year built:1974
- Listing ID #:12399147
- Added:84 day(s) ago
- Updated:September 25, 2025 at 01:28 PM
Rooms and interior
- Bedrooms:5
- Total bathrooms:3
- Full bathrooms:2
- Half bathrooms:1
- Living area:2,024 sq. ft.
Heating and cooling
- Cooling:Central Air
- Heating:Forced Air, Natural Gas
Structure and exterior
- Roof:Asphalt
- Year built:1974
- Building area:2,024 sq. ft.
- Lot area:0.22 Acres
Utilities
- Water:Public
- Sewer:Public Sewer
Finances and disclosures
- Price:$425,000
- Price per sq. ft.:$209.98
- Tax amount:$7,750 (2024)
New listings near 509 Apollo Drive
- New
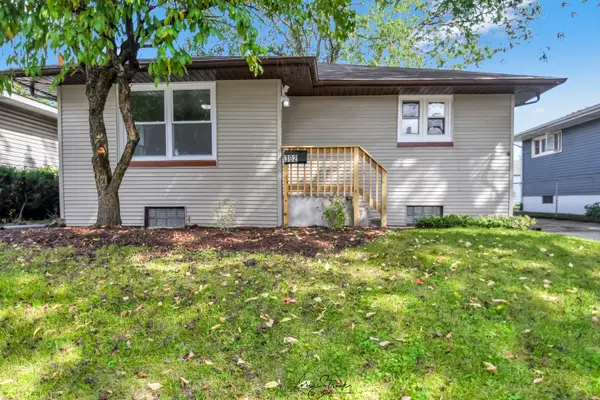 $289,000Active5 beds 2 baths2,200 sq. ft.
$289,000Active5 beds 2 baths2,200 sq. ft.302 Henderson Avenue, Joliet, IL 60432
MLS# 12479511Listed by: DREAM REALTY SERVICES - New
 $225,000Active3 beds 1 baths1,550 sq. ft.
$225,000Active3 beds 1 baths1,550 sq. ft.810 W Marion Street, Joliet, IL 60436
MLS# 12479931Listed by: EXP REALTY - New
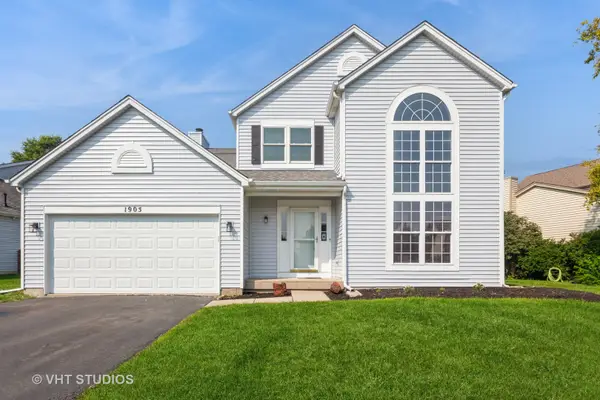 $385,000Active3 beds 3 baths1,841 sq. ft.
$385,000Active3 beds 3 baths1,841 sq. ft.1905 Chestnut Grove Drive, Plainfield, IL 60586
MLS# 12480652Listed by: BAIRD & WARNER - New
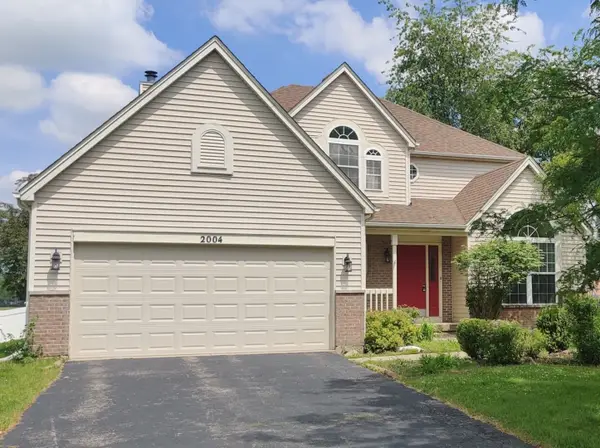 $420,000Active5 beds 3 baths2,309 sq. ft.
$420,000Active5 beds 3 baths2,309 sq. ft.2004 Chestnut Grove Drive, Plainfield, IL 60586
MLS# 12480178Listed by: KELLER WILLIAMS INFINITY - New
 $325,000Active3 beds 2 baths1,824 sq. ft.
$325,000Active3 beds 2 baths1,824 sq. ft.3917 Jonathan Simpson Drive, Joliet, IL 60431
MLS# 12476799Listed by: RE/MAX OF NAPERVILLE - Open Sat, 11am to 1pmNew
 $350,000Active4 beds 4 baths1,752 sq. ft.
$350,000Active4 beds 4 baths1,752 sq. ft.3113 Meadowsedge Lane, Joliet, IL 60436
MLS# 12477844Listed by: KELLER WILLIAMS INNOVATE - New
 $285,900Active2 beds 2 baths1,498 sq. ft.
$285,900Active2 beds 2 baths1,498 sq. ft.8109 Tremont Lane, Joliet, IL 60431
MLS# 12479402Listed by: SPRING REALTY - New
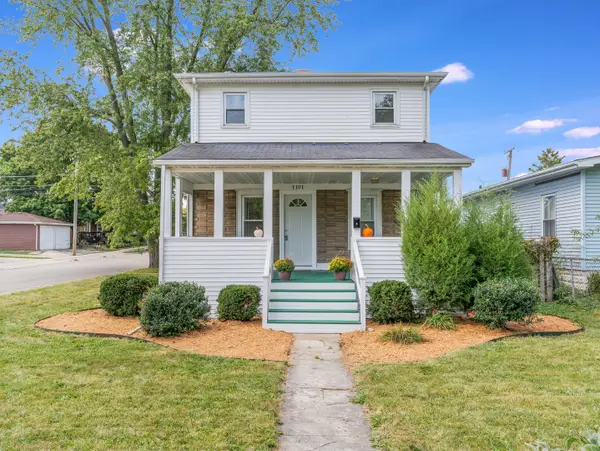 $259,900Active4 beds 1 baths1,408 sq. ft.
$259,900Active4 beds 1 baths1,408 sq. ft.1101 N Raynor Avenue, Joliet, IL 60435
MLS# 12475071Listed by: RE/MAX ULTIMATE PROFESSIONALS - Open Sat, 12 to 2pmNew
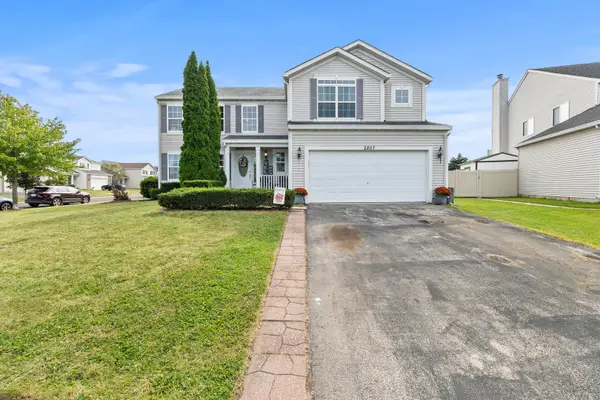 $418,000Active5 beds 5 baths2,399 sq. ft.
$418,000Active5 beds 5 baths2,399 sq. ft.2807 Arches Court, Plainfield, IL 60544
MLS# 12470990Listed by: RE/MAX ULTIMATE PROFESSIONALS - New
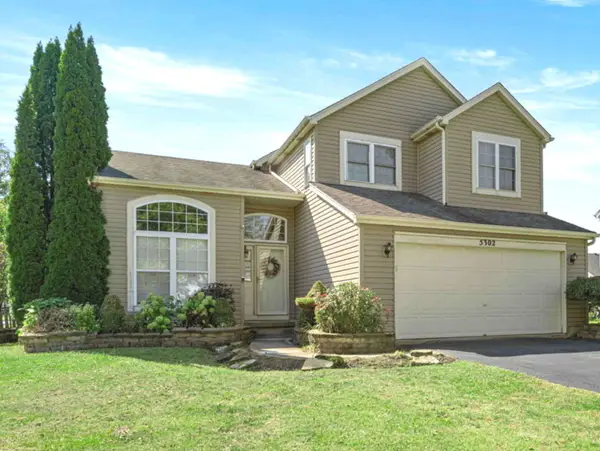 $365,000Active3 beds 3 baths1,681 sq. ft.
$365,000Active3 beds 3 baths1,681 sq. ft.5302 Foxwood Court, Plainfield, IL 60586
MLS# 12479327Listed by: COLDWELL BANKER GLADSTONE
