613 Westnedge Road, Joliet, IL 60435
Local realty services provided by:Better Homes and Gardens Real Estate Connections
613 Westnedge Road,Joliet, IL 60435
$309,900
- 4 Beds
- 2 Baths
- 2,266 sq. ft.
- Single family
- Active
Listed by:brian bessler
Office:karges realty
MLS#:12499478
Source:MLSNI
Price summary
- Price:$309,900
- Price per sq. ft.:$136.76
About this home
So Much Living Space In This West Joliet Raised Ranch Home! With Over 2,250 Sq. Ft. Of Living Space, Including 4 Bedrooms / 2 Bathrooms... All In A Spacious And Comfortable Layout. Enjoy A Huge Family Room With A Cozy Wood-Burning Fireplace, A Large Living Room, And An Eat-In Kitchen With Access To The 15 x 16 Deck - Perfect For Entertaining Or Relaxing. Each Of The Three Bedrooms Are Spacious With Lots Of Closet Space! The Home Features Plenty Of Storage, Plus An 8x10 Shed In The Expansive, Fully Fenced Backyard. Recent Updates Include An Updated Lower-Level Bath, New AC, Tankless Boiler System, Water Heater, Whole House Fan, Upgraded Attic, Wall And Door Insulation, Modern Lighting Fixtures, Recessed Lighting And New Carpeting In The Upper-Level Bedrooms. Exterior Improvements Feature A 6-Foot Vinyl Locking Fence, Heated Above-Ground Pool, Electric Service To The Shed, Whole House Generator, And An Approximately 8 Year Old Roof! The Backyard Has Been Professionally Landscaped For A Beautiful Finishing Touch. Conveniently Located Just Minutes From The St. Joseph Hospital's Medical District, Shopping, Schools, And Easy Access To I-80 And I-55!
Contact an agent
Home facts
- Year built:1965
- Listing ID #:12499478
- Added:1 day(s) ago
- Updated:October 25, 2025 at 10:54 AM
Rooms and interior
- Bedrooms:4
- Total bathrooms:2
- Full bathrooms:2
- Living area:2,266 sq. ft.
Heating and cooling
- Cooling:Central Air
- Heating:Baseboard
Structure and exterior
- Roof:Asphalt
- Year built:1965
- Building area:2,266 sq. ft.
- Lot area:0.24 Acres
Utilities
- Water:Public
- Sewer:Public Sewer
Finances and disclosures
- Price:$309,900
- Price per sq. ft.:$136.76
- Tax amount:$7,133 (2024)
New listings near 613 Westnedge Road
- Open Sun, 12 to 2pmNew
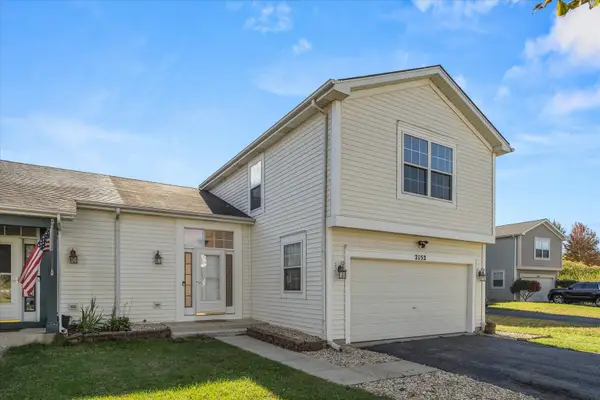 $315,000Active3 beds 3 baths1,450 sq. ft.
$315,000Active3 beds 3 baths1,450 sq. ft.2152 Brayton Place, Plainfield, IL 60586
MLS# 12500422Listed by: EXP REALTY - New
 $449,700Active4 beds 3 baths2,212 sq. ft.
$449,700Active4 beds 3 baths2,212 sq. ft.1109 Kerry Lane, Joliet, IL 60431
MLS# 12490292Listed by: CHASE REAL ESTATE LLC - New
 $480,000Active4 beds 4 baths
$480,000Active4 beds 4 baths955 Oneida Street, Joliet, IL 60435
MLS# 12503096Listed by: COLDWELL BANKER REAL ESTATE GROUP - New
 $379,900Active3 beds 2 baths1,632 sq. ft.
$379,900Active3 beds 2 baths1,632 sq. ft.1108 Addleman Street, Joliet, IL 60431
MLS# 12502982Listed by: OAK LEAF REALTY - Open Sat, 10am to 12:30pmNew
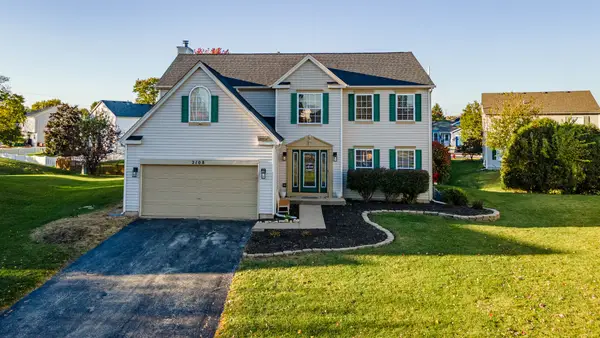 $415,000Active4 beds 3 baths2,430 sq. ft.
$415,000Active4 beds 3 baths2,430 sq. ft.2108 Brookshire Estates Court, Plainfield, IL 60586
MLS# 12502713Listed by: REALTY OF AMERICA, LLC 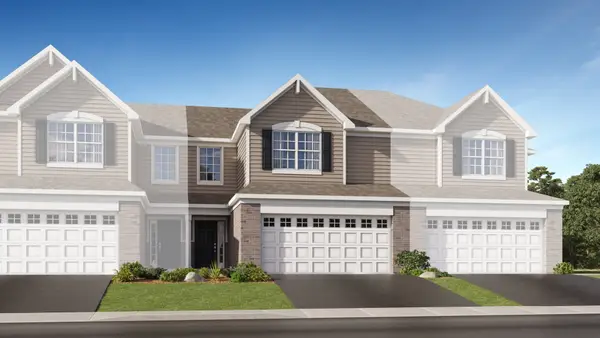 $315,000Pending3 beds 3 baths1,701 sq. ft.
$315,000Pending3 beds 3 baths1,701 sq. ft.7803 Nightshade Lane, Joliet, IL 60431
MLS# 12502563Listed by: HOMESMART CONNECT LLC- New
 $240,000Active3 beds 2 baths1,144 sq. ft.
$240,000Active3 beds 2 baths1,144 sq. ft.1202 Oneida Street, Joliet, IL 60435
MLS# 12501117Listed by: SPRING REALTY - New
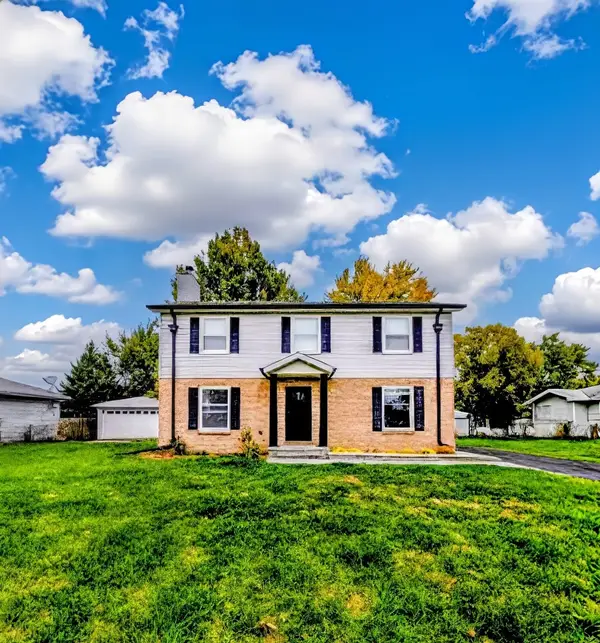 $379,999Active3 beds 3 baths1,776 sq. ft.
$379,999Active3 beds 3 baths1,776 sq. ft.3605 Juniper Avenue, Joliet, IL 60431
MLS# 12502237Listed by: INFINITI PROPERTIES, INC. - Open Sat, 11am to 1pmNew
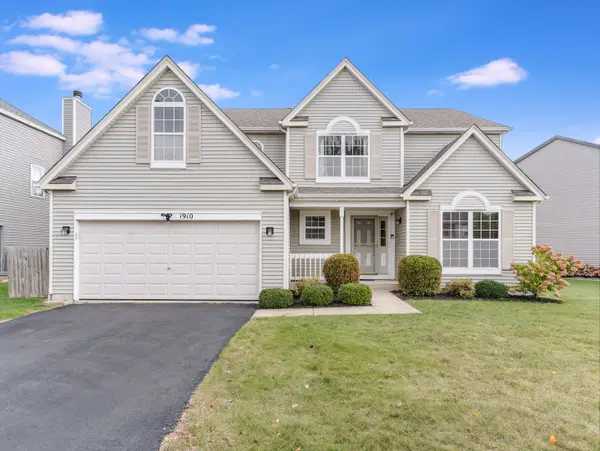 $415,000Active4 beds 3 baths2,846 sq. ft.
$415,000Active4 beds 3 baths2,846 sq. ft.1910 Arbor Fields Drive, Plainfield, IL 60586
MLS# 12468787Listed by: JOHN GREENE, REALTOR
