625 Cassie Drive, Joliet, IL 60435
Local realty services provided by:Better Homes and Gardens Real Estate Connections
625 Cassie Drive,Joliet, IL 60435
$349,900
- 3 Beds
- 3 Baths
- 2,630 sq. ft.
- Single family
- Pending
Listed by:ron wexler
Office:keller williams preferred rlty
MLS#:12446269
Source:MLSNI
Price summary
- Price:$349,900
- Price per sq. ft.:$133.04
About this home
Welcome to the sought-after Fountaindale Subdivision! This spacious 3-bedroom, 2.5-bath home offers character and comfort with its full wood/gas fireplace, striking beamed ceilings, and a large kitchen designed for those who love to cook and entertain. The kitchen boasts granite countertops, two pantries, and endless cabinet space. The generous primary bedroom continues the theme of space, featuring double closets, a private bath, and its own balcony retreat. The second bedroom also includes a private balcony, perfect for relaxing with a morning coffee. Recent updates bring peace of mind with a new furnace, A/C, and water heater (2019), most windows replaced, and a whole-house generator for added protection. The partial basement is finished and includes a large crawl space to meet all your storage needs. Enjoy neighborhood amenities including a scenic walking path around the pond. Located in desirable Troy schools and just 2 miles from both highways, this home offers convenience, comfort, and charm. Make your appointment today to see all it has to offer!
Contact an agent
Home facts
- Year built:1978
- Listing ID #:12446269
- Added:7 day(s) ago
- Updated:September 03, 2025 at 07:47 AM
Rooms and interior
- Bedrooms:3
- Total bathrooms:3
- Full bathrooms:2
- Half bathrooms:1
- Living area:2,630 sq. ft.
Heating and cooling
- Cooling:Central Air
- Heating:Forced Air, Natural Gas
Structure and exterior
- Roof:Asphalt
- Year built:1978
- Building area:2,630 sq. ft.
Schools
- High school:Joliet West High School
Utilities
- Water:Public
- Sewer:Public Sewer
Finances and disclosures
- Price:$349,900
- Price per sq. ft.:$133.04
- Tax amount:$8,138 (2024)
New listings near 625 Cassie Drive
- New
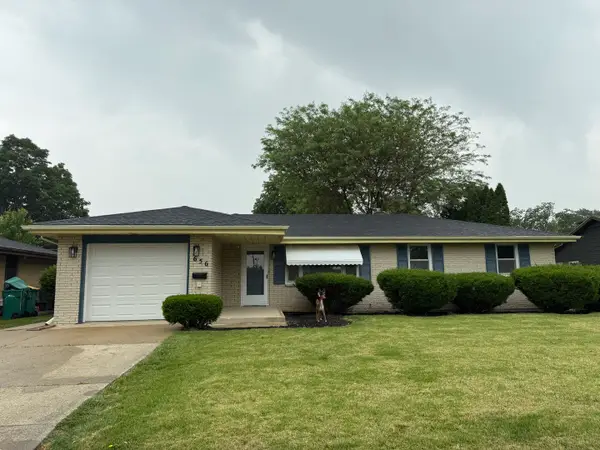 $354,795Active4 beds 2 baths1,380 sq. ft.
$354,795Active4 beds 2 baths1,380 sq. ft.656 Springfield Avenue, Joliet, IL 60435
MLS# 12461526Listed by: PRO REAL ESTATE - New
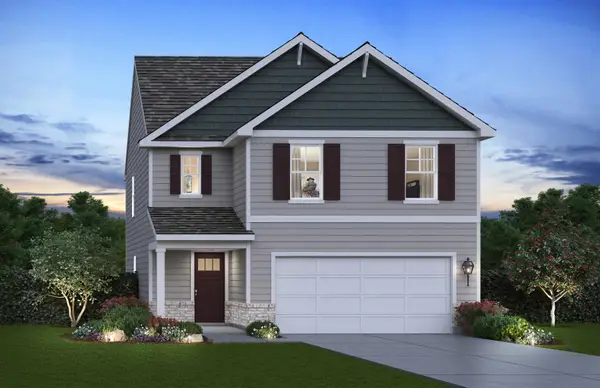 $399,990Active4 beds 3 baths1,953 sq. ft.
$399,990Active4 beds 3 baths1,953 sq. ft.407 Conover Drive, Joliet, IL 60436
MLS# 12434384Listed by: DAYNAE GAUDIO - New
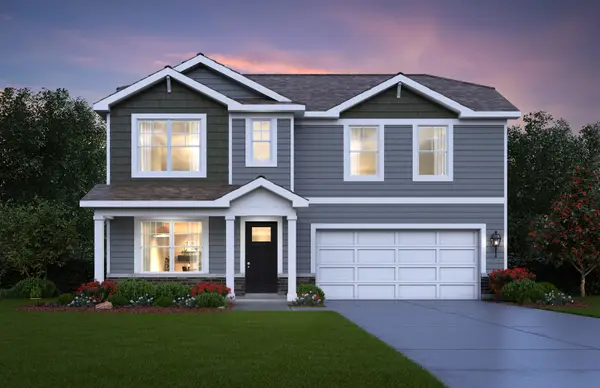 $364,990Active3 beds 3 baths1,613 sq. ft.
$364,990Active3 beds 3 baths1,613 sq. ft.409 Conover Drive, Joliet, IL 60436
MLS# 12434393Listed by: DAYNAE GAUDIO - New
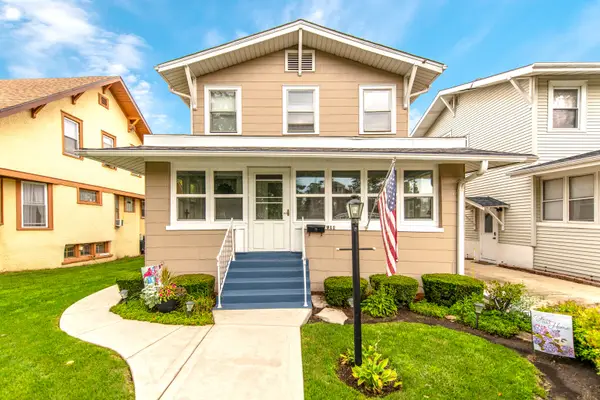 $269,900Active3 beds 2 baths1,056 sq. ft.
$269,900Active3 beds 2 baths1,056 sq. ft.911 Richmond Street, Joliet, IL 60435
MLS# 12461219Listed by: RE/MAX ULTIMATE PROFESSIONALS - New
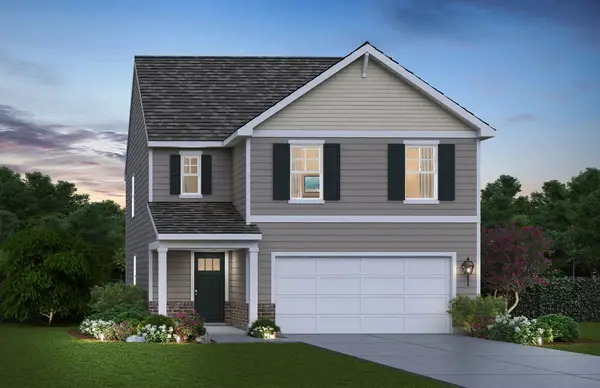 $399,990Active4 beds 3 baths1,953 sq. ft.
$399,990Active4 beds 3 baths1,953 sq. ft.4201 High Point Court, Joliet, IL 60436
MLS# 12461240Listed by: DAYNAE GAUDIO - New
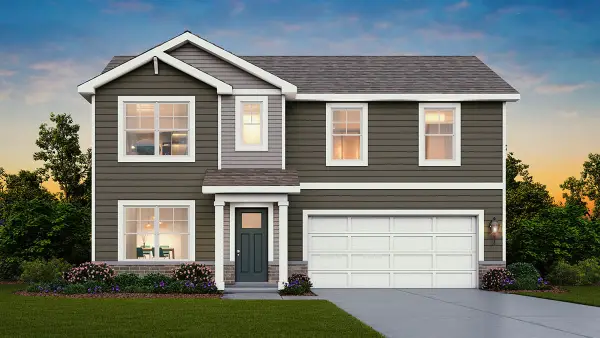 $349,990Active3 beds 3 baths1,613 sq. ft.
$349,990Active3 beds 3 baths1,613 sq. ft.411 Conover Drive, Joliet, IL 60436
MLS# 12434398Listed by: DAYNAE GAUDIO - New
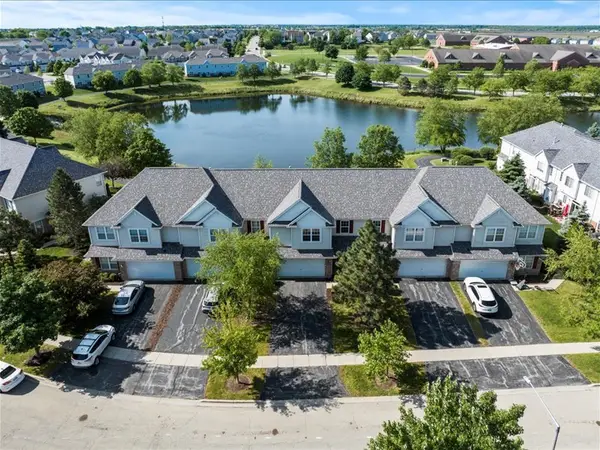 $299,900Active2 beds 3 baths1,600 sq. ft.
$299,900Active2 beds 3 baths1,600 sq. ft.2147 Pembridge Lane, Joliet, IL 60431
MLS# 12460918Listed by: REMAX LEGENDS - New
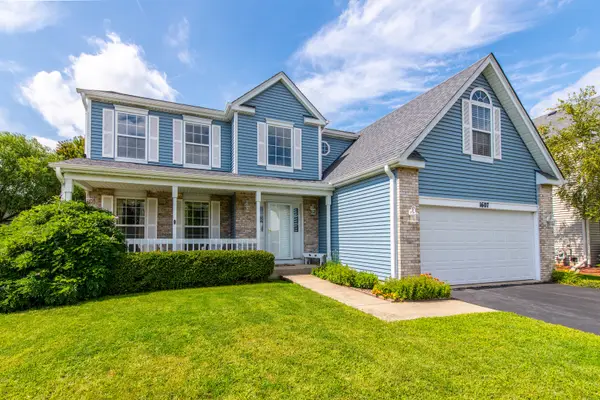 $404,900Active4 beds 3 baths2,542 sq. ft.
$404,900Active4 beds 3 baths2,542 sq. ft.1607 Grand Highlands Drive, Plainfield, IL 60586
MLS# 12460130Listed by: RE/MAX ULTIMATE PROFESSIONALS 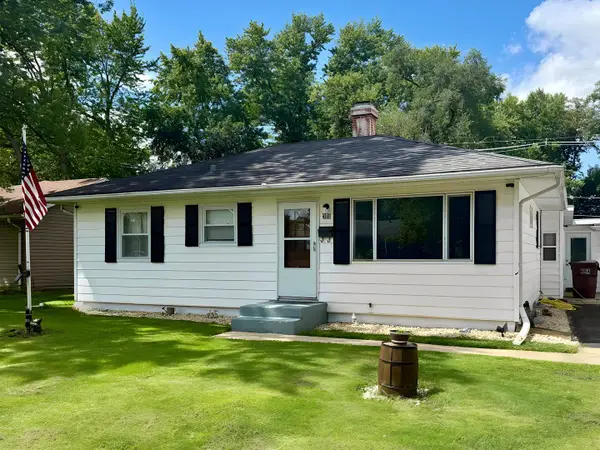 $250,000Pending3 beds 1 baths900 sq. ft.
$250,000Pending3 beds 1 baths900 sq. ft.309 Oakview Avenue, Joliet, IL 60433
MLS# 12450173Listed by: KARGES REALTY- New
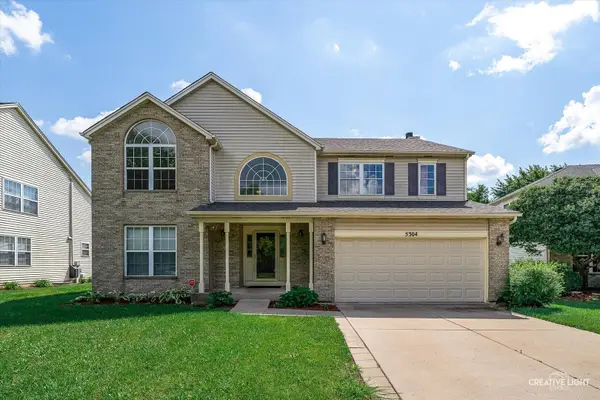 $445,000Active4 beds 3 baths2,624 sq. ft.
$445,000Active4 beds 3 baths2,624 sq. ft.5304 Kingsbury Estates Drive, Plainfield, IL 60586
MLS# 12407357Listed by: SIWY REAL ESTATE, INC.
