6616 Hadrian Drive, Joliet, IL 60431
Local realty services provided by:Better Homes and Gardens Real Estate Star Homes
6616 Hadrian Drive,Joliet, IL 60431
$399,900
- 4 Beds
- 3 Baths
- 2,051 sq. ft.
- Single family
- Active
Listed by: ann schuler
Office: century 21 circle
MLS#:12460262
Source:MLSNI
Price summary
- Price:$399,900
- Price per sq. ft.:$194.98
- Monthly HOA dues:$20.83
About this home
Welcome to beautiful Legacy Pointe! Why wait for new construction when this stunning two-story home, built in 2022, is ready for you now≠ Offering 4 bedrooms, 2.5 bathrooms, a 2-car garage, and a full unfinished basement, this home has been thoughtfully designed with both style and function in mind. A versatile study, currently being used as a dining room, greets you upon entry. The hallway then opens into a spacious living room, dining area, and an impressive kitchen featuring a large island with seating for up to four, designer white cabinetry, quartz countertops, and an oversized walk-in pantry. Upstairs, the primary suite boasts a private bath with a cultured-marble raised double-bowl vanity, walk-in shower, and separate water closet. Additional features include a tankless water heater, custom blinds throughout, and Smart HomeSM Technology for added convenience. Enjoy outdoor living with a 16x16 concrete patio and electric lighted awning in the backyard. The full basement has five added outlets for easy finishing, while the roof and HVAC come with transferable warranties for peace of mind.
Contact an agent
Home facts
- Year built:2022
- Listing ID #:12460262
- Added:142 day(s) ago
- Updated:February 12, 2026 at 05:28 PM
Rooms and interior
- Bedrooms:4
- Total bathrooms:3
- Full bathrooms:2
- Half bathrooms:1
- Living area:2,051 sq. ft.
Heating and cooling
- Cooling:Central Air
- Heating:Natural Gas
Structure and exterior
- Roof:Asphalt
- Year built:2022
- Building area:2,051 sq. ft.
- Lot area:0.18 Acres
Schools
- High school:Joliet West High School
- Middle school:Willian B Orenic Intermediate
Utilities
- Water:Public
- Sewer:Public Sewer
Finances and disclosures
- Price:$399,900
- Price per sq. ft.:$194.98
- Tax amount:$10,726 (2023)
New listings near 6616 Hadrian Drive
- New
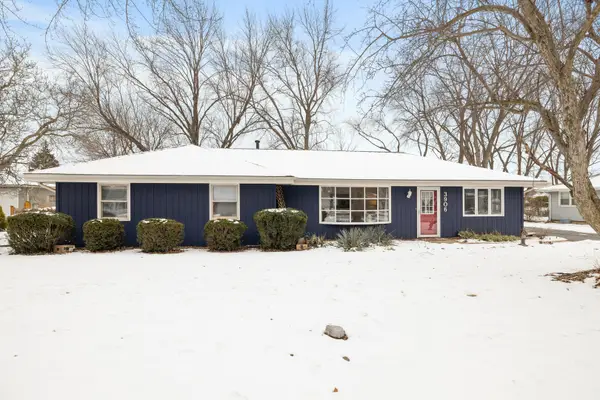 $274,900Active3 beds 2 baths1,504 sq. ft.
$274,900Active3 beds 2 baths1,504 sq. ft.3906 Leominster Avenue, Joliet, IL 60431
MLS# 12562222Listed by: @PROPERTIES CHRISTIE'S INTERNATIONAL REAL ESTATE - New
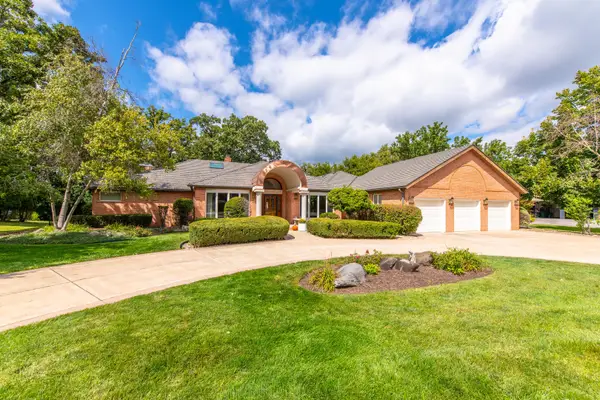 $589,000Active4 beds 4 baths5,310 sq. ft.
$589,000Active4 beds 4 baths5,310 sq. ft.717 Westridge Road, Joliet, IL 60431
MLS# 12566295Listed by: RE/MAX ULTIMATE PROFESSIONALS - New
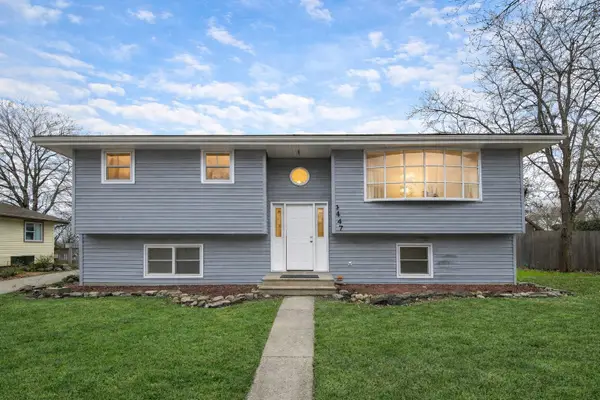 $344,000Active4 beds 2 baths2,368 sq. ft.
$344,000Active4 beds 2 baths2,368 sq. ft.3707 Pandola Avenue, Joliet, IL 60431
MLS# 12566396Listed by: ONE SOURCE REALTY - Open Sat, 9 to 11amNew
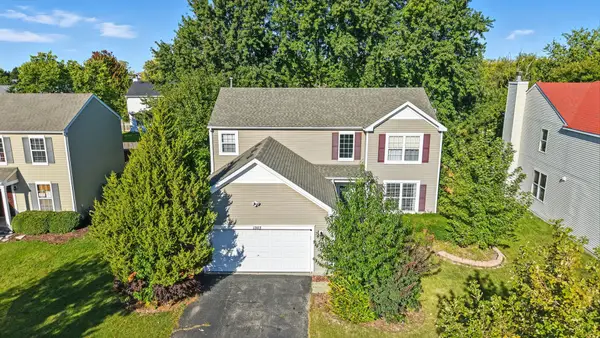 $449,000Active4 beds 3 baths2,246 sq. ft.
$449,000Active4 beds 3 baths2,246 sq. ft.1303 Bridgehampton Drive, Plainfield, IL 60586
MLS# 12566480Listed by: EXP REALTY - New
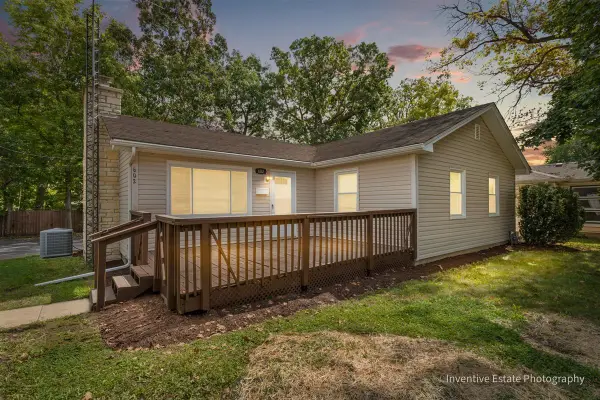 $274,900Active3 beds 1 baths1,128 sq. ft.
$274,900Active3 beds 1 baths1,128 sq. ft.602 Wheeler Avenue, Joliet, IL 60436
MLS# 12566578Listed by: @PROPERTIES CHRISTIE'S INTERNATIONAL REAL ESTATE - New
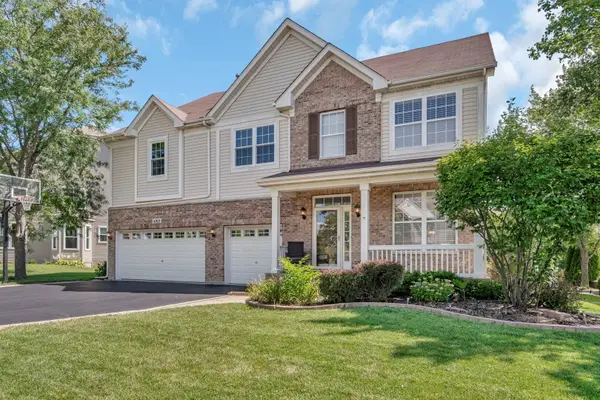 $479,000Active4 beds 3 baths4,124 sq. ft.
$479,000Active4 beds 3 baths4,124 sq. ft.Address Withheld By Seller, Joliet, IL 60431
MLS# 12559618Listed by: REALTY EXECUTIVES SUCCESS - Open Sat, 12 to 2pmNew
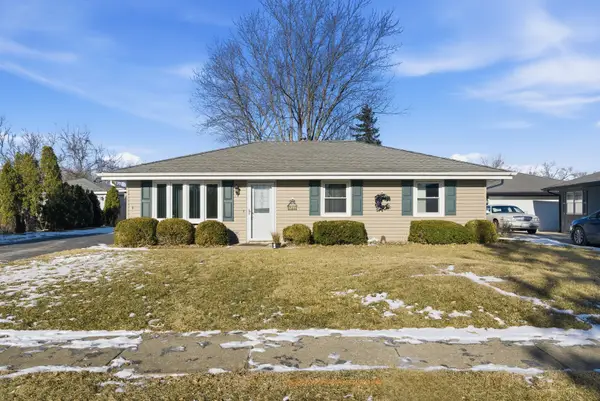 $265,000Active3 beds 1 baths1,008 sq. ft.
$265,000Active3 beds 1 baths1,008 sq. ft.1255 Albert Dottavio Drive, Joliet, IL 60431
MLS# 12561275Listed by: EXP REALTY - Open Sat, 12 to 1:30pmNew
 $299,000Active4 beds 2 baths1,172 sq. ft.
$299,000Active4 beds 2 baths1,172 sq. ft.1412 Colorado Avenue, Joliet, IL 60435
MLS# 12523677Listed by: REAL BROKER LLC - New
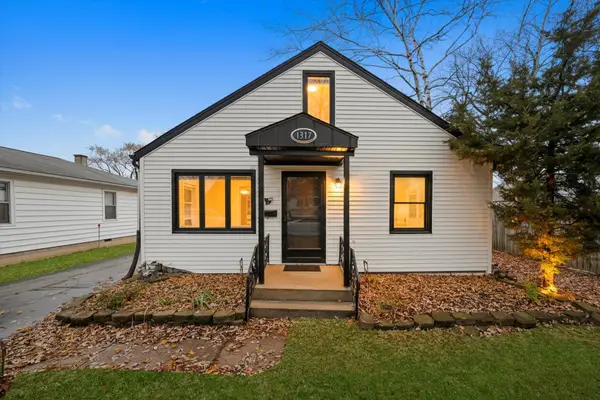 $305,000Active3 beds 2 baths1,856 sq. ft.
$305,000Active3 beds 2 baths1,856 sq. ft.1317 Waverly Place, Joliet, IL 60435
MLS# 12566142Listed by: LUNA REALTY GROUP - New
 $314,900Active3 beds 2 baths1,690 sq. ft.
$314,900Active3 beds 2 baths1,690 sq. ft.655 Glenwood Avenue, Joliet, IL 60435
MLS# 12565351Listed by: CITYPOINT ILLINOIS LLC

