7604 Currant Drive, Joliet, IL 60431
Local realty services provided by:Better Homes and Gardens Real Estate Connections
7604 Currant Drive,Joliet, IL 60431
$469,860
- 3 Beds
- 2 Baths
- 1,866 sq. ft.
- Single family
- Pending
Listed by: matthew trusk, sarah toso
Office: re/max ultimate professionals
MLS#:12283761
Source:MLSNI
Price summary
- Price:$469,860
- Price per sq. ft.:$251.8
- Monthly HOA dues:$37.5
About this home
**Ask about up to 20K in "Flex Cash" on this home to use towards a rate buy down, purchase price or closing costs OR take advantage of a 2/1 buy down!!** YES!!! a spacious Ranch with a lookout basement!! Can you use an additional 20K to use towards your purchase price, rate buy down, and Closing costs!?!?!? Now is the time to check out this HOT community! Set amongst other new ranch homes, you'll find this home a top choice as it features an open floor plan that maximizes every inch of space. The office space is set apart from the home, creating the perfect spot for work or an optional guest area. The bright and airy kitchen has plenty of cabinets, trendy stainless steel appliances, and quartz counters. With a spacious island, this space is combined with the breakfast area and family room, making this ideal for gatherings and feeling connected. The owner's suite features an en-suite bathroom for ultimate privacy and relaxation. Two additional well-sized bedrooms provide space for guests or other hobbies, and they are conveniently located near the second full bathroom. Quaint patio for outside enjoyment and peace of mind, knowing lawn and snow removal are covered! A home with luxury living space, amenities galore, and a variety of indoor and outdoor activities nearby can only mean continued enjoyment. Depending on the destination, you can choose to walk, bike or drive to nearby hiking trails, parks, and rivers. A PRIME location, this community is within close proximity to several area golf courses, the Plainfield and Shorewood YMCA locations as well as the Inwood recreational center. Looking for a night out? Lakewood Prairie is centrally located near it all, including shopping! Come and see the magic being built at Homesite 598. Photos displayed are of a rendering or similar home or model and may not reflect the home being sold.
Contact an agent
Home facts
- Year built:2025
- Listing ID #:12283761
- Added:327 day(s) ago
- Updated:December 29, 2025 at 08:47 AM
Rooms and interior
- Bedrooms:3
- Total bathrooms:2
- Full bathrooms:2
- Living area:1,866 sq. ft.
Heating and cooling
- Cooling:Central Air
- Heating:Forced Air, Natural Gas
Structure and exterior
- Roof:Asphalt
- Year built:2025
- Building area:1,866 sq. ft.
Schools
- High school:Minooka Community High School
- Elementary school:Jones Elementary School
Utilities
- Water:Lake Michigan, Public
- Sewer:Public Sewer
Finances and disclosures
- Price:$469,860
- Price per sq. ft.:$251.8
New listings near 7604 Currant Drive
- New
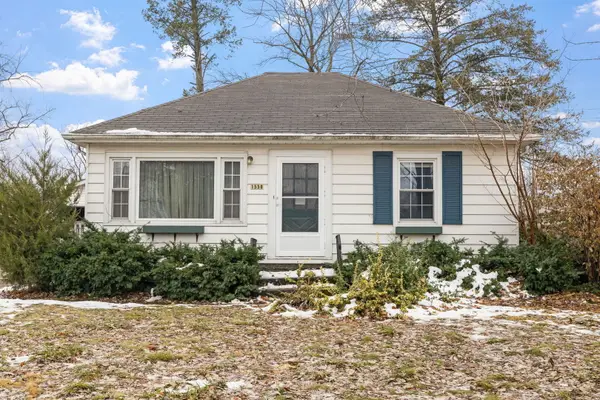 $175,000Active3 beds 2 baths1,436 sq. ft.
$175,000Active3 beds 2 baths1,436 sq. ft.1550 Marquette Road, Joliet, IL 60435
MLS# 12535658Listed by: EXIT REAL ESTATE SPECIALISTS - New
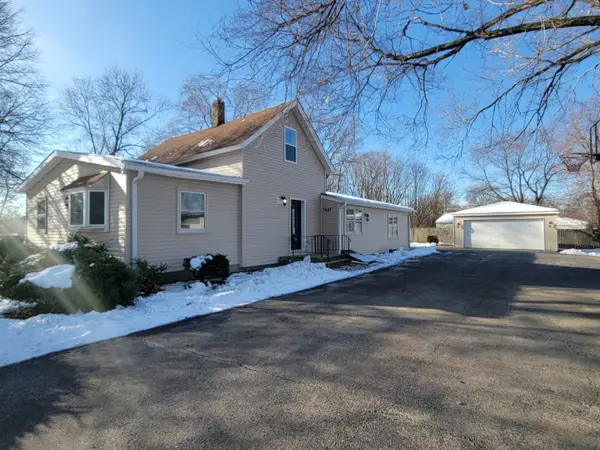 $279,900Active3 beds 2 baths1,648 sq. ft.
$279,900Active3 beds 2 baths1,648 sq. ft.1421 Loretta Avenue, Joliet, IL 60436
MLS# 12534767Listed by: CARTER REALTY GROUP - New
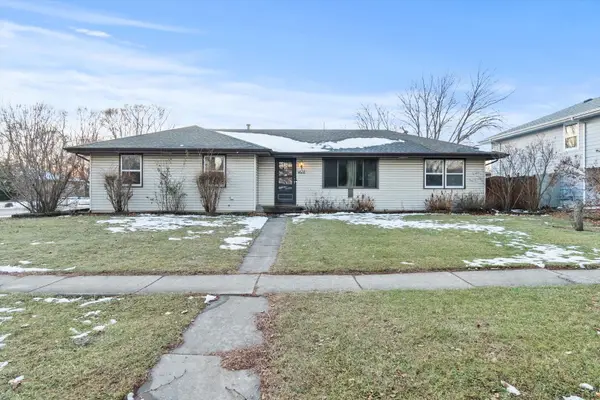 $295,000Active4 beds 2 baths2,004 sq. ft.
$295,000Active4 beds 2 baths2,004 sq. ft.1625 Bunker Hill Drive, Joliet, IL 60435
MLS# 12534698Listed by: RE/MAX ULTIMATE PROFESSIONALS - New
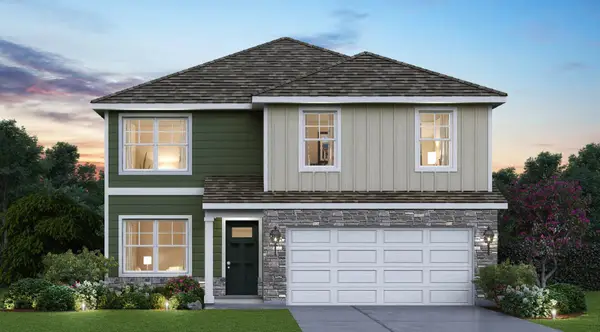 $469,990Active4 beds 3 baths2,051 sq. ft.
$469,990Active4 beds 3 baths2,051 sq. ft.2150 Sandhill Court, Joliet, IL 60435
MLS# 12534714Listed by: DAYNAE GAUDIO - New
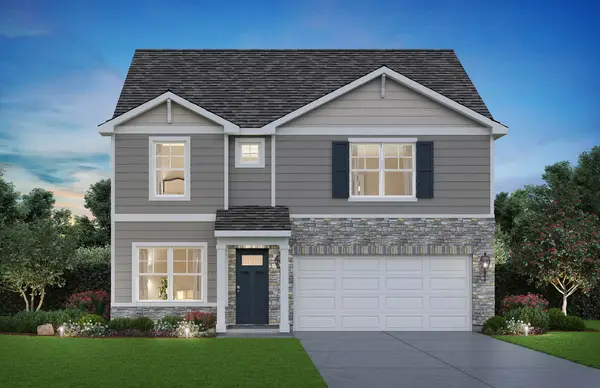 $479,990Active4 beds 3 baths2,356 sq. ft.
$479,990Active4 beds 3 baths2,356 sq. ft.2151 Sandhill Court, Joliet, IL 60435
MLS# 12534635Listed by: DAYNAE GAUDIO - New
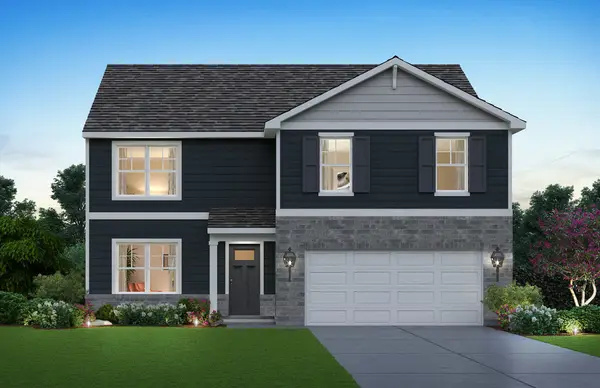 $474,990Active4 beds 3 baths2,600 sq. ft.
$474,990Active4 beds 3 baths2,600 sq. ft.3010 Old Castle Road, Joliet, IL 60435
MLS# 12534765Listed by: DAYNAE GAUDIO - New
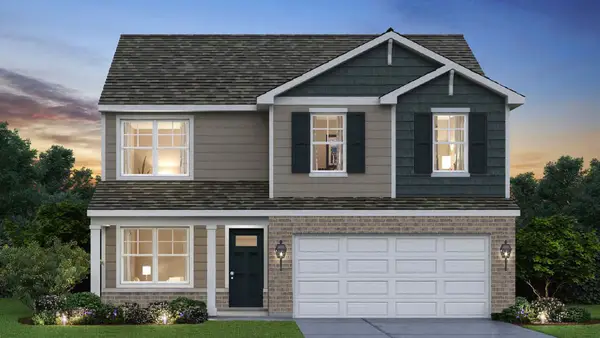 $444,990Active4 beds 3 baths2,051 sq. ft.
$444,990Active4 beds 3 baths2,051 sq. ft.3008 Old Castle Road, Joliet, IL 60435
MLS# 12534847Listed by: DAYNAE GAUDIO - New
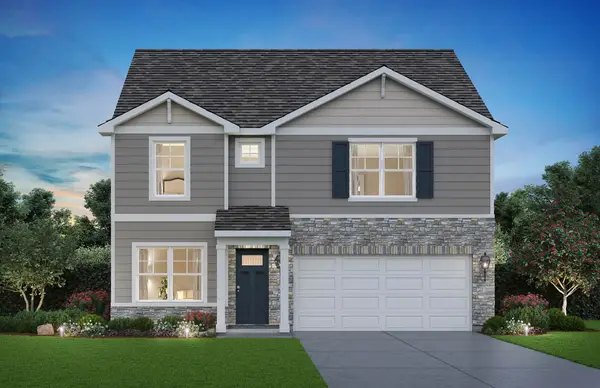 $469,990Active4 beds 3 baths2,356 sq. ft.
$469,990Active4 beds 3 baths2,356 sq. ft.3006 Old Castle Road, Joliet, IL 60435
MLS# 12534879Listed by: DAYNAE GAUDIO - New
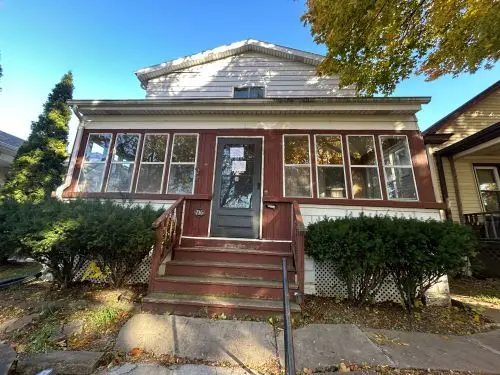 $169,000Active2 beds 2 baths1,664 sq. ft.
$169,000Active2 beds 2 baths1,664 sq. ft.716 Wilcox Street, Joliet, IL 60435
MLS# 12535231Listed by: COLDWELL BANKER REAL ESTATE GROUP 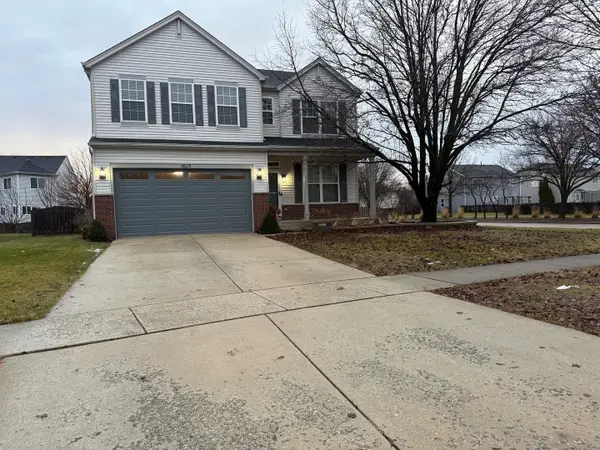 $370,000Pending3 beds 3 baths1,934 sq. ft.
$370,000Pending3 beds 3 baths1,934 sq. ft.1615 Caton Ridge Drive, Plainfield, IL 60586
MLS# 12534386Listed by: REAL PEOPLE REALTY
