7605 Currant Drive, Joliet, IL 60431
Local realty services provided by:Better Homes and Gardens Real Estate Connections
7605 Currant Drive,Joliet, IL 60431
$449,900
- 4 Beds
- 3 Baths
- 2,362 sq. ft.
- Single family
- Pending
Listed by:matthew trusk
Office:re/max ultimate professionals
MLS#:12320602
Source:MLSNI
Price summary
- Price:$449,900
- Price per sq. ft.:$190.47
- Monthly HOA dues:$37.5
About this home
**Ask about a 2/1 buydown OR up to 20K in "Flex Cash" on this home to use towards a rate buy down, purchase price or closing costs with August Delivery!** Established community with all Minooka Schools presents an exquisite two-story home with features including an attached 2-car garage, 4 spacious bedrooms, 2 1/2 bathrooms, and a lookout basement. Popular modern farmhouse feel on the exterior and open concept living on the main level. The foyer opens to the front flex room, which can be decorated to accommodate your needs. The family room, dining room, and kitchen are all connected for that sought-after open-concept look. The kitchen features designer cabinetry and countertops. On the second level, you will find four spacious bedrooms, a full bathroom, a laundry room, and the owner's suite features a walk-in closet and private bathroom. The well-established Lakewood Prairie Community with parks, walking trails, and an on-site elementary school. Enjoy all that Joliet has to offer with the benefit of Minooka schools! Features subject to change without notice. Photos reflect a similar home and are for layout purposes only. Homesite 612
Contact an agent
Home facts
- Year built:2025
- Listing ID #:12320602
- Added:184 day(s) ago
- Updated:September 25, 2025 at 01:28 PM
Rooms and interior
- Bedrooms:4
- Total bathrooms:3
- Full bathrooms:2
- Half bathrooms:1
- Living area:2,362 sq. ft.
Heating and cooling
- Cooling:Central Air
- Heating:Natural Gas
Structure and exterior
- Year built:2025
- Building area:2,362 sq. ft.
Schools
- High school:Minooka Community High School
- Middle school:Minooka Junior High School
- Elementary school:Jones Elementary School
Utilities
- Water:Public
- Sewer:Public Sewer
Finances and disclosures
- Price:$449,900
- Price per sq. ft.:$190.47
New listings near 7605 Currant Drive
- New
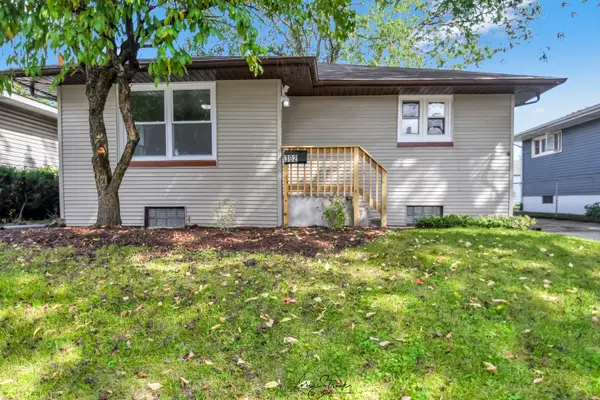 $289,000Active5 beds 2 baths2,200 sq. ft.
$289,000Active5 beds 2 baths2,200 sq. ft.302 Henderson Avenue, Joliet, IL 60432
MLS# 12479511Listed by: DREAM REALTY SERVICES - New
 $225,000Active3 beds 1 baths1,550 sq. ft.
$225,000Active3 beds 1 baths1,550 sq. ft.810 W Marion Street, Joliet, IL 60436
MLS# 12479931Listed by: EXP REALTY - New
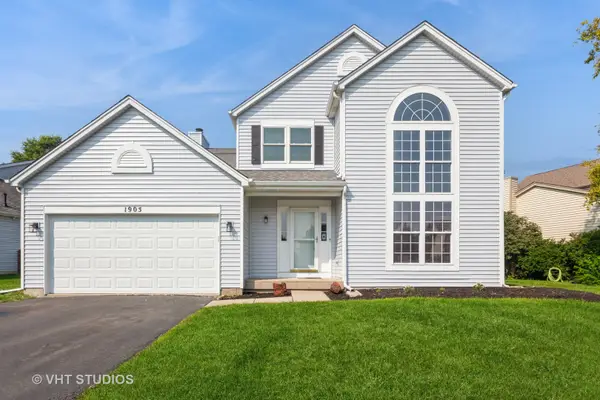 $385,000Active3 beds 3 baths1,841 sq. ft.
$385,000Active3 beds 3 baths1,841 sq. ft.1905 Chestnut Grove Drive, Plainfield, IL 60586
MLS# 12480652Listed by: BAIRD & WARNER - New
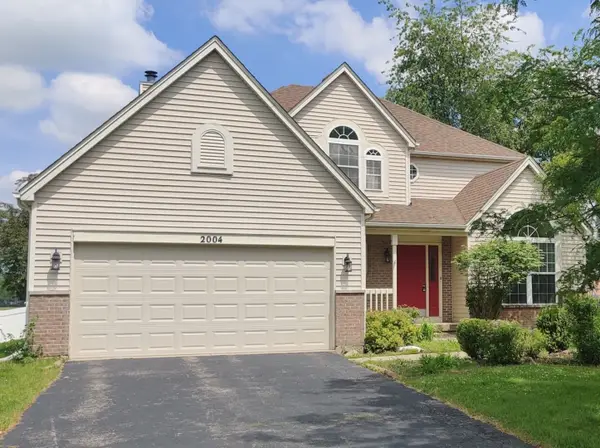 $420,000Active5 beds 3 baths2,309 sq. ft.
$420,000Active5 beds 3 baths2,309 sq. ft.2004 Chestnut Grove Drive, Plainfield, IL 60586
MLS# 12480178Listed by: KELLER WILLIAMS INFINITY - New
 $325,000Active3 beds 2 baths1,824 sq. ft.
$325,000Active3 beds 2 baths1,824 sq. ft.3917 Jonathan Simpson Drive, Joliet, IL 60431
MLS# 12476799Listed by: RE/MAX OF NAPERVILLE - Open Sat, 11am to 1pmNew
 $350,000Active4 beds 4 baths1,752 sq. ft.
$350,000Active4 beds 4 baths1,752 sq. ft.3113 Meadowsedge Lane, Joliet, IL 60436
MLS# 12477844Listed by: KELLER WILLIAMS INNOVATE - New
 $285,900Active2 beds 2 baths1,498 sq. ft.
$285,900Active2 beds 2 baths1,498 sq. ft.8109 Tremont Lane, Joliet, IL 60431
MLS# 12479402Listed by: SPRING REALTY - New
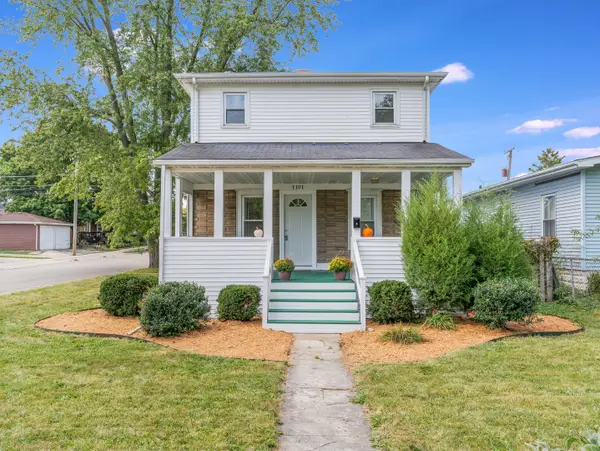 $259,900Active4 beds 1 baths1,408 sq. ft.
$259,900Active4 beds 1 baths1,408 sq. ft.1101 N Raynor Avenue, Joliet, IL 60435
MLS# 12475071Listed by: RE/MAX ULTIMATE PROFESSIONALS - Open Sat, 12 to 2pmNew
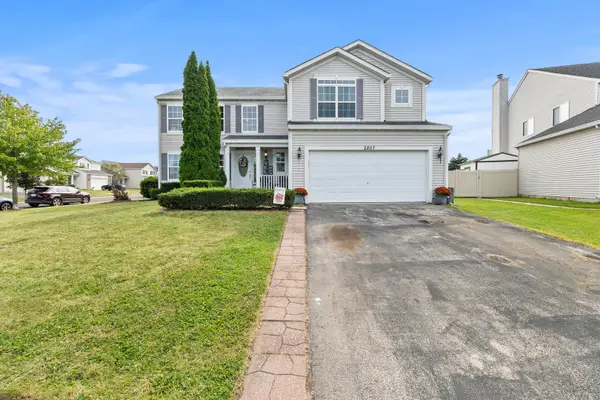 $418,000Active5 beds 5 baths2,399 sq. ft.
$418,000Active5 beds 5 baths2,399 sq. ft.2807 Arches Court, Plainfield, IL 60544
MLS# 12470990Listed by: RE/MAX ULTIMATE PROFESSIONALS - New
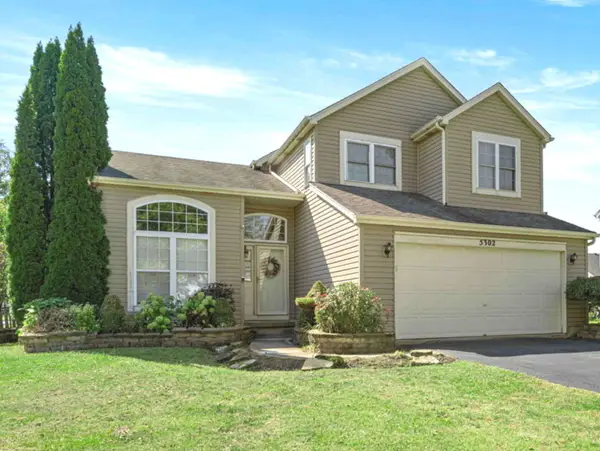 $365,000Active3 beds 3 baths1,681 sq. ft.
$365,000Active3 beds 3 baths1,681 sq. ft.5302 Foxwood Court, Plainfield, IL 60586
MLS# 12479327Listed by: COLDWELL BANKER GLADSTONE
