7611 Currant Drive, Joliet, IL 60431
Local realty services provided by:Better Homes and Gardens Real Estate Connections
7611 Currant Drive,Joliet, IL 60431
$469,900
- 4 Beds
- 3 Baths
- 2,607 sq. ft.
- Single family
- Pending
Listed by:matthew trusk
Office:re/max ultimate professionals
MLS#:12321250
Source:MLSNI
Price summary
- Price:$469,900
- Price per sq. ft.:$180.25
About this home
**Inquire how to get the 3.5/4.5/5.5 Interest Rate Buy Down and or the 7/1 ARM at 3.99. Rules and restrictions apply and home must close by August!**Welcome home to Lakewood Prairie!! This beautiful Wren two-story home features 4 bedrooms, 2.5 baths, a FLEX SPACE, and a 2-car garage! The Wren model offers a perfect blend of modern features and cozy comforts, making it the ideal place to call home! The kitchen flows seamlessly into the family room and offers a large island, 42" high AristoKraft cabinets, quartz countertops, and stainless steel GE appliances. The primary suite is a private oasis complete with a luxurious attached bath. The bath includes modern MOEN fixtures, a higher-height vanity, and a quartz countertop with an undermount sink. Additionally, the primary suite has a spacious walk-in closet, providing plenty of storage for your wardrobe and belongings. The two additional bedrooms are generously sized, perfect for family members, guests, or even a home office setup. A full, unfinished basement opens up possibilities for a workout space or rec room in the future. Homesite #0609 Note - Photos are not of actual home, but a model of a similar plan.Incentives with interest rate subject to change at any time and have restrictions.
Contact an agent
Home facts
- Year built:2025
- Listing ID #:12321250
- Added:182 day(s) ago
- Updated:September 25, 2025 at 01:28 PM
Rooms and interior
- Bedrooms:4
- Total bathrooms:3
- Full bathrooms:2
- Half bathrooms:1
- Living area:2,607 sq. ft.
Heating and cooling
- Cooling:Central Air
- Heating:Forced Air, Natural Gas
Structure and exterior
- Roof:Asphalt
- Year built:2025
- Building area:2,607 sq. ft.
Schools
- High school:Minooka Community High School
- Middle school:Minooka Junior High School
- Elementary school:Jones Elementary School
Utilities
- Water:Public
- Sewer:Public Sewer
Finances and disclosures
- Price:$469,900
- Price per sq. ft.:$180.25
New listings near 7611 Currant Drive
- New
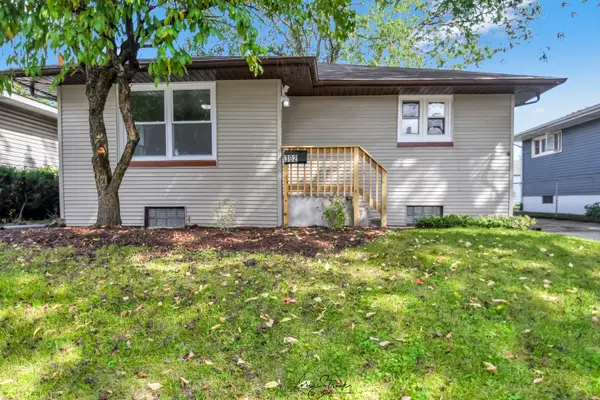 $289,000Active5 beds 2 baths2,200 sq. ft.
$289,000Active5 beds 2 baths2,200 sq. ft.302 Henderson Avenue, Joliet, IL 60432
MLS# 12479511Listed by: DREAM REALTY SERVICES - New
 $225,000Active3 beds 1 baths1,550 sq. ft.
$225,000Active3 beds 1 baths1,550 sq. ft.810 W Marion Street, Joliet, IL 60436
MLS# 12479931Listed by: EXP REALTY - New
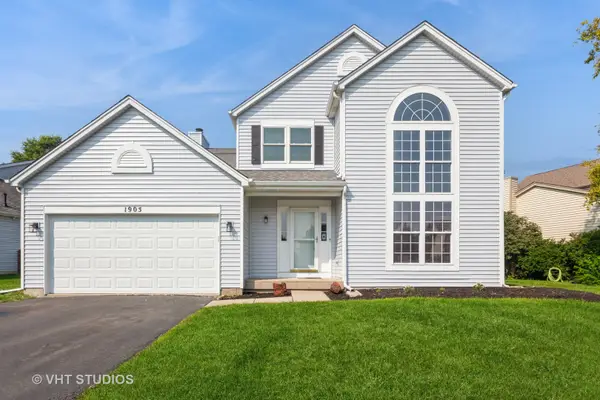 $385,000Active3 beds 3 baths1,841 sq. ft.
$385,000Active3 beds 3 baths1,841 sq. ft.1905 Chestnut Grove Drive, Plainfield, IL 60586
MLS# 12480652Listed by: BAIRD & WARNER - New
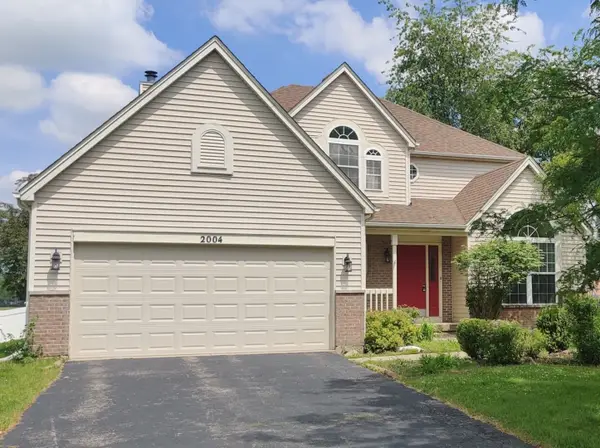 $420,000Active5 beds 3 baths2,309 sq. ft.
$420,000Active5 beds 3 baths2,309 sq. ft.2004 Chestnut Grove Drive, Plainfield, IL 60586
MLS# 12480178Listed by: KELLER WILLIAMS INFINITY - New
 $325,000Active3 beds 2 baths1,824 sq. ft.
$325,000Active3 beds 2 baths1,824 sq. ft.3917 Jonathan Simpson Drive, Joliet, IL 60431
MLS# 12476799Listed by: RE/MAX OF NAPERVILLE - Open Sat, 11am to 1pmNew
 $350,000Active4 beds 4 baths1,752 sq. ft.
$350,000Active4 beds 4 baths1,752 sq. ft.3113 Meadowsedge Lane, Joliet, IL 60436
MLS# 12477844Listed by: KELLER WILLIAMS INNOVATE - New
 $285,900Active2 beds 2 baths1,498 sq. ft.
$285,900Active2 beds 2 baths1,498 sq. ft.8109 Tremont Lane, Joliet, IL 60431
MLS# 12479402Listed by: SPRING REALTY - New
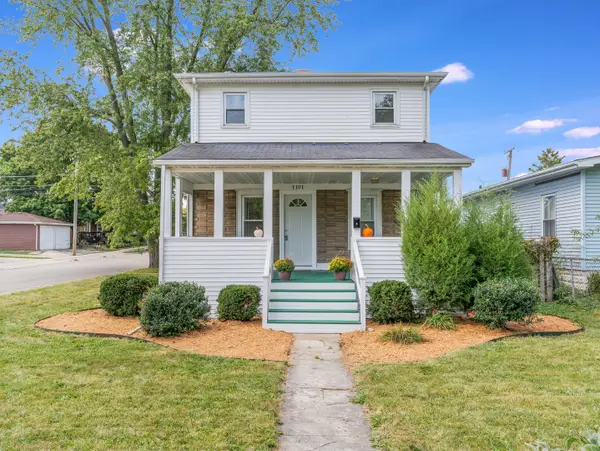 $259,900Active4 beds 1 baths1,408 sq. ft.
$259,900Active4 beds 1 baths1,408 sq. ft.1101 N Raynor Avenue, Joliet, IL 60435
MLS# 12475071Listed by: RE/MAX ULTIMATE PROFESSIONALS - Open Sat, 12 to 2pmNew
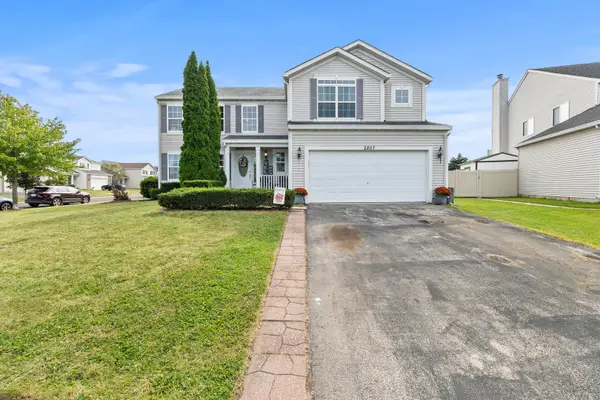 $418,000Active5 beds 5 baths2,399 sq. ft.
$418,000Active5 beds 5 baths2,399 sq. ft.2807 Arches Court, Plainfield, IL 60544
MLS# 12470990Listed by: RE/MAX ULTIMATE PROFESSIONALS - New
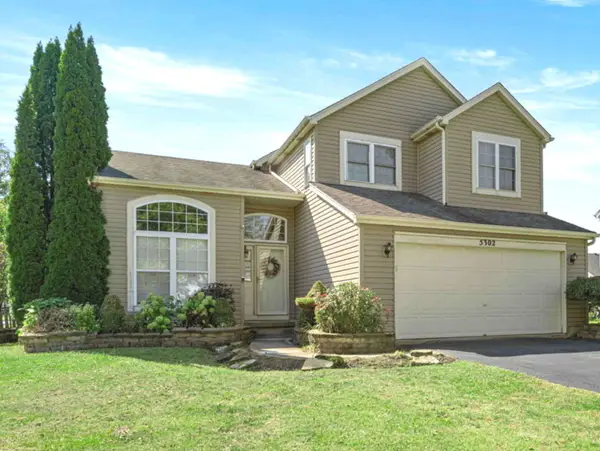 $365,000Active3 beds 3 baths1,681 sq. ft.
$365,000Active3 beds 3 baths1,681 sq. ft.5302 Foxwood Court, Plainfield, IL 60586
MLS# 12479327Listed by: COLDWELL BANKER GLADSTONE
