819 Oakland Avenue, Joliet, IL 60435
Local realty services provided by:Better Homes and Gardens Real Estate Connections
819 Oakland Avenue,Joliet, IL 60435
$349,000
- 4 Beds
- 2 Baths
- 2,300 sq. ft.
- Single family
- Active
Listed by:dana bern
Office:john greene, realtor
MLS#:12453328
Source:MLSNI
Price summary
- Price:$349,000
- Price per sq. ft.:$151.74
About this home
Timeless Elegance Meets Modern Luxury - Stunning 1920s Restoration Step into a piece of history beautifully reimagined for today's lifestyle. This meticulously restored 1920s home seamlessly blends original old-world charm with contemporary comfort and conveniences. Every detail has been thoughtfully preserved and enhanced during a comprehensive rehabilitation that honors the home's original character while meeting modern standards. The gracious layout features four bedrooms and two full bathrooms, offering ample space for family living and entertaining. Period details throughout showcase the craftsmanship of a bygone era - from original hardwood floors and architectural moldings to vintage-inspired fixtures that complement the home's historic soul. The finished basement provides additional living space perfect for a family room, home office, or recreational area, adding valuable square footage to this already impressive home. This lower level expands your possibilities while maintaining the cozy, inviting atmosphere that flows throughout the property. This rare find offers the best of both worlds: the irreplaceable character and quality construction of the 1920s, enhanced by today's amenities and systems. Move-in ready and brimming with personality, this home is perfect for buyers who appreciate authentic charm without sacrificing modern functionality. Don't miss this opportunity to own a piece of architectural history that's been lovingly brought into the 21st century.
Contact an agent
Home facts
- Year built:1929
- Listing ID #:12453328
- Added:8 day(s) ago
- Updated:September 03, 2025 at 10:45 AM
Rooms and interior
- Bedrooms:4
- Total bathrooms:2
- Full bathrooms:2
- Living area:2,300 sq. ft.
Heating and cooling
- Cooling:Central Air
- Heating:Natural Gas
Structure and exterior
- Roof:Asphalt
- Year built:1929
- Building area:2,300 sq. ft.
Schools
- Middle school:Hufford Junior High School
- Elementary school:M J Cunningham School
Utilities
- Water:Public
- Sewer:Public Sewer
Finances and disclosures
- Price:$349,000
- Price per sq. ft.:$151.74
- Tax amount:$4,891 (2024)
New listings near 819 Oakland Avenue
- New
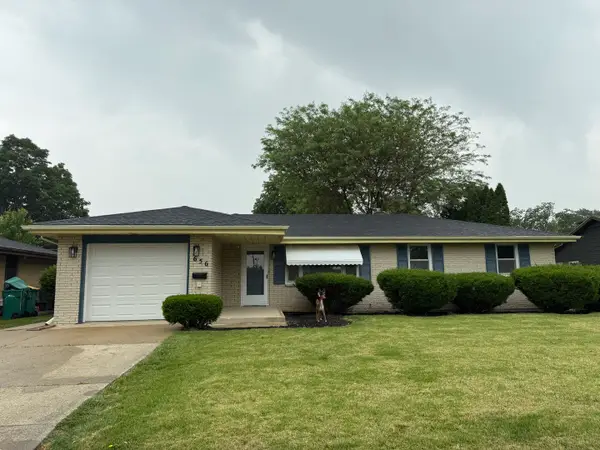 $354,795Active4 beds 2 baths1,380 sq. ft.
$354,795Active4 beds 2 baths1,380 sq. ft.656 Springfield Avenue, Joliet, IL 60435
MLS# 12461526Listed by: PRO REAL ESTATE - New
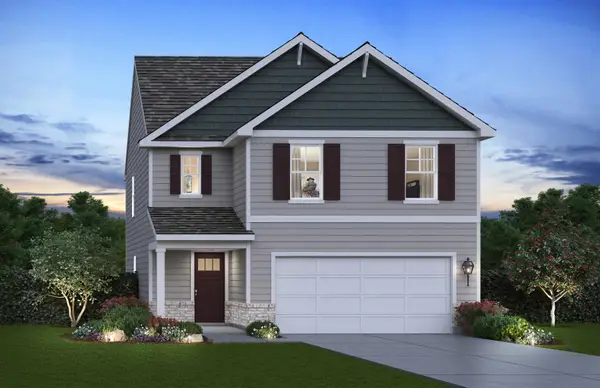 $399,990Active4 beds 3 baths1,953 sq. ft.
$399,990Active4 beds 3 baths1,953 sq. ft.407 Conover Drive, Joliet, IL 60436
MLS# 12434384Listed by: DAYNAE GAUDIO - New
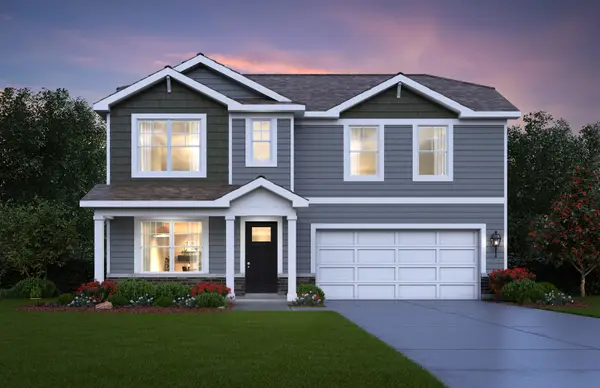 $364,990Active3 beds 3 baths1,613 sq. ft.
$364,990Active3 beds 3 baths1,613 sq. ft.409 Conover Drive, Joliet, IL 60436
MLS# 12434393Listed by: DAYNAE GAUDIO - New
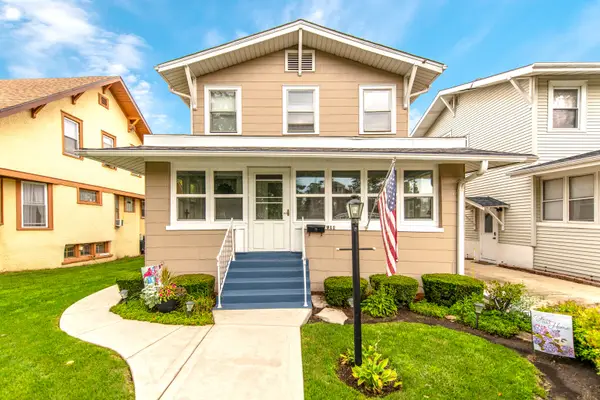 $269,900Active3 beds 2 baths1,056 sq. ft.
$269,900Active3 beds 2 baths1,056 sq. ft.911 Richmond Street, Joliet, IL 60435
MLS# 12461219Listed by: RE/MAX ULTIMATE PROFESSIONALS - New
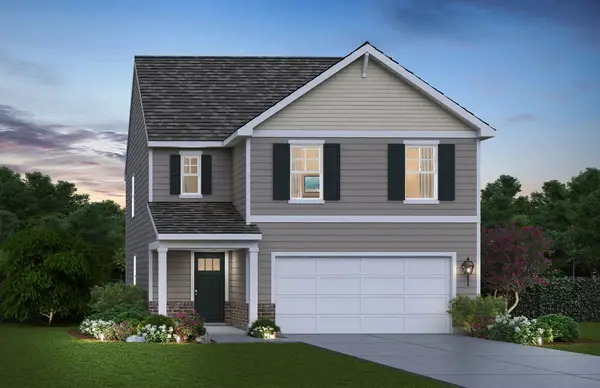 $399,990Active4 beds 3 baths1,953 sq. ft.
$399,990Active4 beds 3 baths1,953 sq. ft.4201 High Point Court, Joliet, IL 60436
MLS# 12461240Listed by: DAYNAE GAUDIO - New
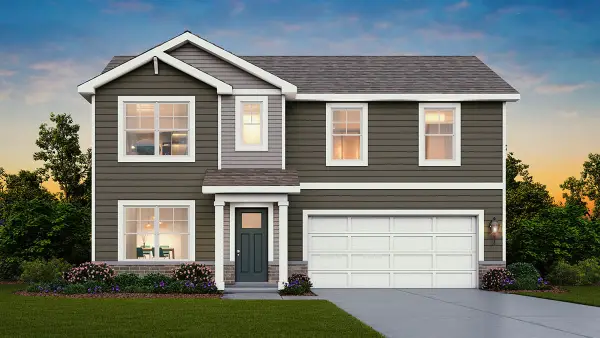 $349,990Active3 beds 3 baths1,613 sq. ft.
$349,990Active3 beds 3 baths1,613 sq. ft.411 Conover Drive, Joliet, IL 60436
MLS# 12434398Listed by: DAYNAE GAUDIO - New
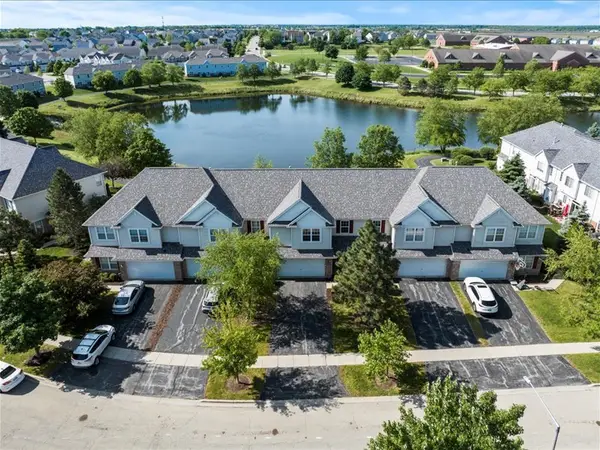 $299,900Active2 beds 3 baths1,600 sq. ft.
$299,900Active2 beds 3 baths1,600 sq. ft.2147 Pembridge Lane, Joliet, IL 60431
MLS# 12460918Listed by: REMAX LEGENDS - New
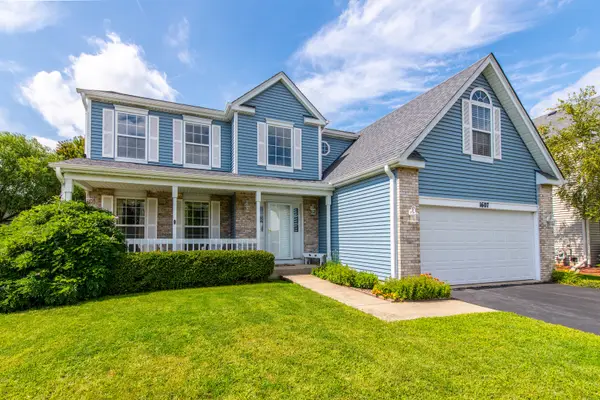 $404,900Active4 beds 3 baths2,542 sq. ft.
$404,900Active4 beds 3 baths2,542 sq. ft.1607 Grand Highlands Drive, Plainfield, IL 60586
MLS# 12460130Listed by: RE/MAX ULTIMATE PROFESSIONALS 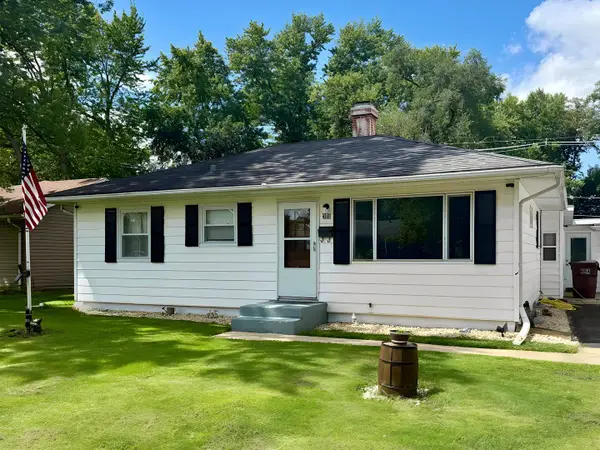 $250,000Pending3 beds 1 baths900 sq. ft.
$250,000Pending3 beds 1 baths900 sq. ft.309 Oakview Avenue, Joliet, IL 60433
MLS# 12450173Listed by: KARGES REALTY- New
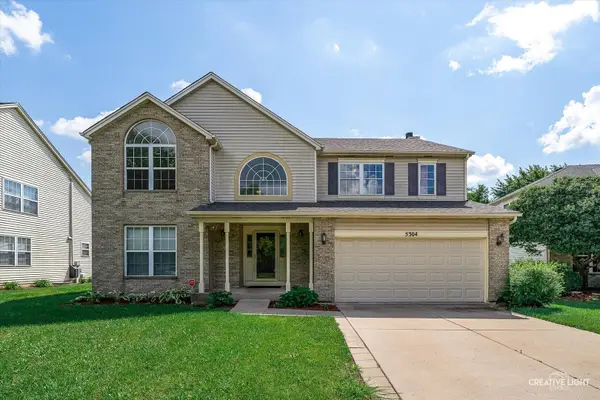 $445,000Active4 beds 3 baths2,624 sq. ft.
$445,000Active4 beds 3 baths2,624 sq. ft.5304 Kingsbury Estates Drive, Plainfield, IL 60586
MLS# 12407357Listed by: SIWY REAL ESTATE, INC.
