Lot 48 Murphy Drive, Joliet, IL 60435
Local realty services provided by:Better Homes and Gardens Real Estate Star Homes
Lot 48 Murphy Drive,Joliet, IL 60435
$499,900
- 3 Beds
- 3 Baths
- 2,505 sq. ft.
- Single family
- Active
Listed by: brian bessler
Office: karges realty
MLS#:12298930
Source:MLSNI
Price summary
- Price:$499,900
- Price per sq. ft.:$199.56
About this home
Exceptional Opportunity to Build Your Dream Home! Discover the pinnacle of elegance and craftsmanship with this proposed new construction ranch home, designed to offer both sophistication and comfort. Boasting an expansive open floor plan, this exquisite residence features a spacious custom kitchen with premium finishes, a formal dining room, and a gracious living and family room, perfect for both intimate gatherings and grand entertaining. The luxurious primary suite is a true retreat, complete with a private spa-like bath area and a serene sitting area. Two additional spacious bedrooms and one and a half beautifully appointed baths ensure ample space for family and guests. Enhancing the home's versatility, a 434 sq. ft. loft-accessible from the garage foyer-presents an ideal space for related living, a private guest suite, or a home office. Situated on a quiet street in unincorporated Joliet, this stunning property benefits from lower taxes while offering unparalleled convenience-just moments from shopping, schools, and effortless interstate access to I-80 and I-55. This fully customizable home is designed to meet your every desire. The builder also welcomes buyers to bring their own architectural plans, providing the flexibility to create a truly one-of-a-kind residence tailored to their unique vision.
Contact an agent
Home facts
- Year built:2025
- Listing ID #:12298930
- Added:363 day(s) ago
- Updated:February 25, 2026 at 11:56 AM
Rooms and interior
- Bedrooms:3
- Total bathrooms:3
- Full bathrooms:2
- Half bathrooms:1
- Living area:2,505 sq. ft.
Heating and cooling
- Cooling:Central Air
- Heating:Natural Gas
Structure and exterior
- Roof:Asphalt
- Year built:2025
- Building area:2,505 sq. ft.
- Lot area:0.49 Acres
Finances and disclosures
- Price:$499,900
- Price per sq. ft.:$199.56
- Tax amount:$1,127 (2023)
New listings near Lot 48 Murphy Drive
- New
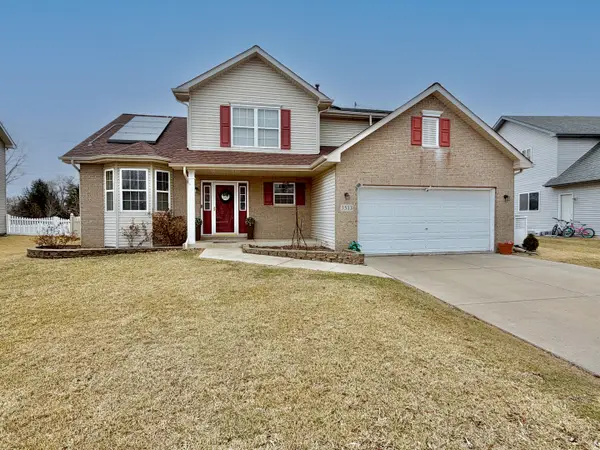 $424,900Active3 beds 3 baths2,216 sq. ft.
$424,900Active3 beds 3 baths2,216 sq. ft.3513 Indian Head Lane, Joliet, IL 60435
MLS# 12575421Listed by: RE/MAX OF NAPERVILLE - New
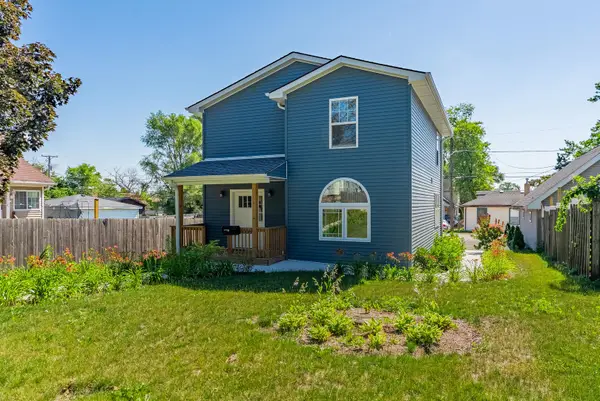 $310,000Active3 beds 3 baths1,700 sq. ft.
$310,000Active3 beds 3 baths1,700 sq. ft.1006 Summit Street, Joliet, IL 60435
MLS# 12572675Listed by: REALTY OF AMERICA, LLC - New
 $439,990Active4 beds 2 baths1,771 sq. ft.
$439,990Active4 beds 2 baths1,771 sq. ft.2915 Savana Drive, Joliet, IL 60435
MLS# 12576305Listed by: DAYNAE GAUDIO - New
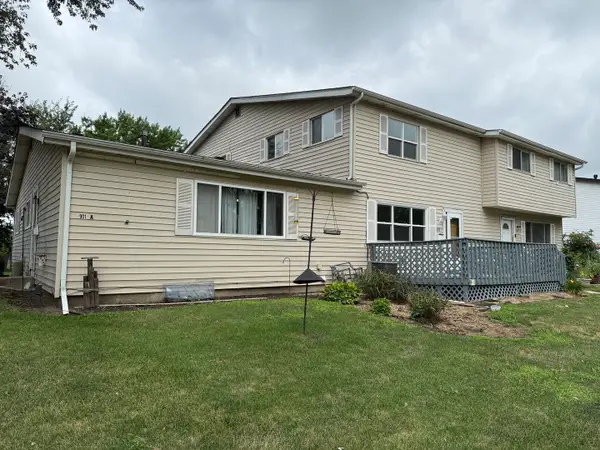 $169,500Active2 beds 2 baths882 sq. ft.
$169,500Active2 beds 2 baths882 sq. ft.901 Gael Drive #B, Joliet, IL 60435
MLS# 12576414Listed by: HOME FIRST REALTY INC - New
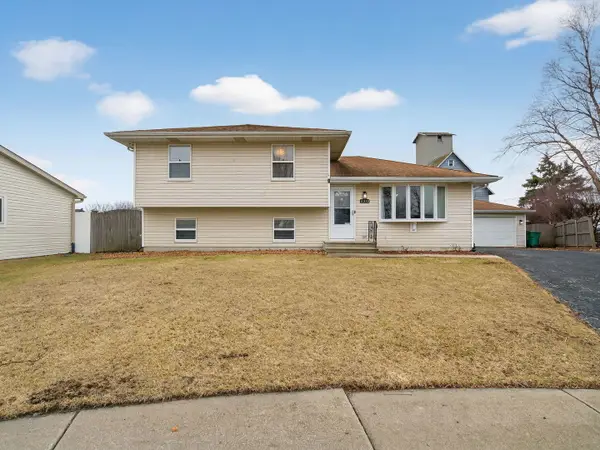 $375,000Active3 beds 2 baths1,792 sq. ft.
$375,000Active3 beds 2 baths1,792 sq. ft.Address Withheld By Seller, Plainfield, IL 60586
MLS# 12475377Listed by: CROSSTOWN REALTORS, INC 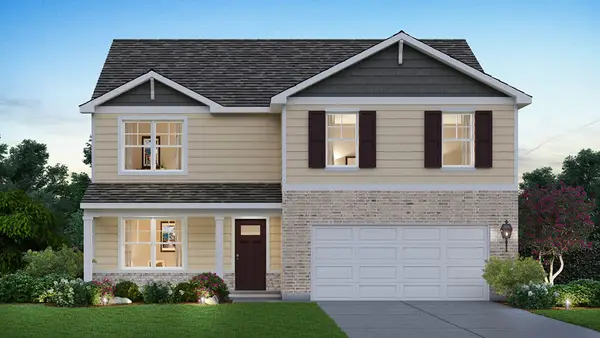 $484,990Pending4 beds 3 baths2,600 sq. ft.
$484,990Pending4 beds 3 baths2,600 sq. ft.2917 Savana Drive, Joliet, IL 60435
MLS# 12576070Listed by: DAYNAE GAUDIO- Open Sun, 11am to 1pmNew
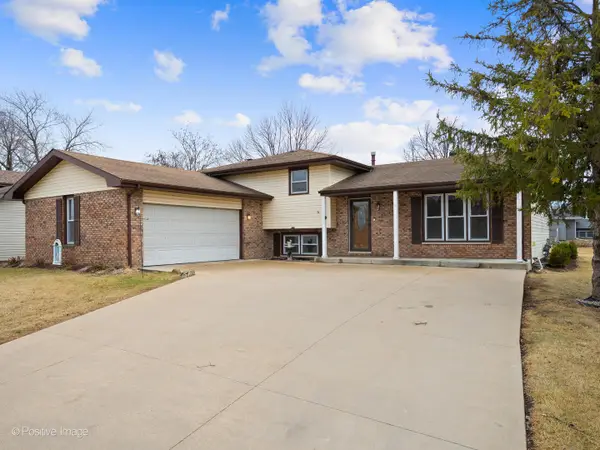 $360,000Active4 beds 3 baths2,200 sq. ft.
$360,000Active4 beds 3 baths2,200 sq. ft.3208 Oakwood Drive, Joliet, IL 60431
MLS# 12574836Listed by: JAMESON SOTHEBY'S INTL REALTY - New
 $459,990Active4 beds 3 baths2,051 sq. ft.
$459,990Active4 beds 3 baths2,051 sq. ft.2908 Savana Drive, Joliet, IL 60435
MLS# 12575981Listed by: DAYNAE GAUDIO - New
 $482,990Active4 beds 3 baths2,600 sq. ft.
$482,990Active4 beds 3 baths2,600 sq. ft.2912 Savana Drive, Joliet, IL 60435
MLS# 12576002Listed by: DAYNAE GAUDIO - New
 $484,990Active4 beds 3 baths2,600 sq. ft.
$484,990Active4 beds 3 baths2,600 sq. ft.2916 Savana Drive, Joliet, IL 60435
MLS# 12576020Listed by: DAYNAE GAUDIO

