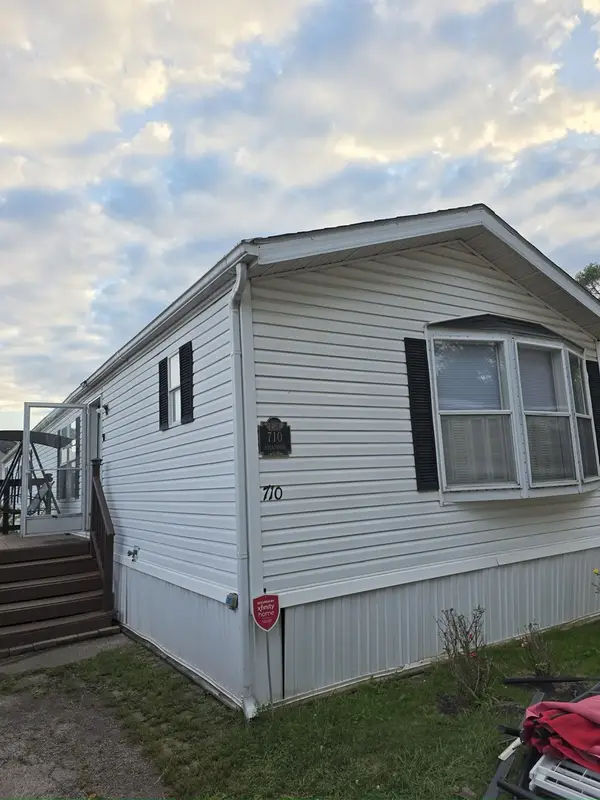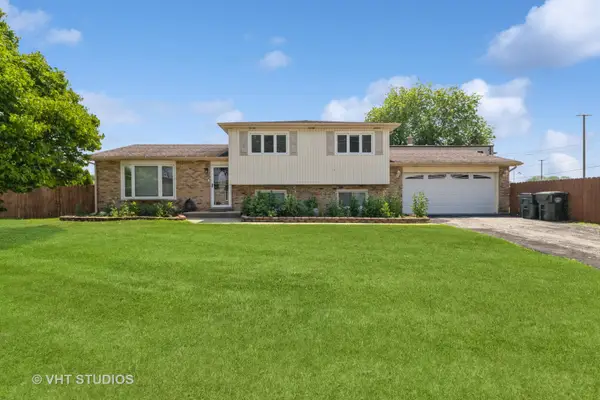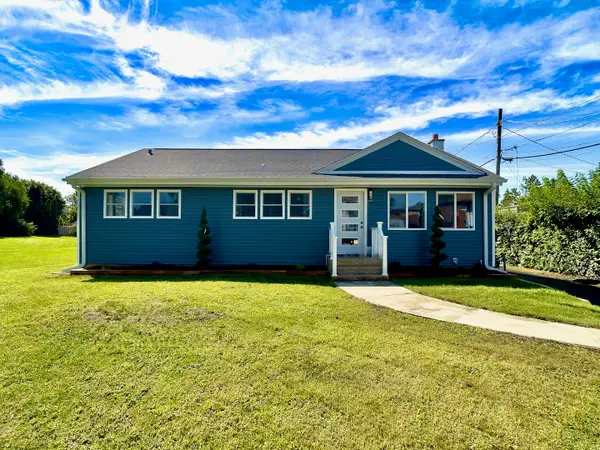1048 Testa Drive, Justice, IL 60458
Local realty services provided by:Better Homes and Gardens Real Estate Star Homes
1048 Testa Drive,Justice, IL 60458
$61,500
- 3 Beds
- 2 Baths
- - sq. ft.
- Mobile / Manufactured
- Active
Listed by:joel zielke
Office:berkshire hathaway homeservices prairie path realt
MLS#:12394135
Source:MLSNI
Price summary
- Price:$61,500
About this home
At nearly 1900 sq ft this completely rebuilt (since 2018) 3 bed / 2 bath lives like an updated ranch home. All new energy efficient windows, new doors, new roof, new subfloors, new insulation, replaced paneling with drywall throughout, new metal ductwork, new electrical wiring and additional outlets added, new flooring, new lighting, custom kitchen with coffee bar, master bedroom with walk in closet, custom barn door, dual vanity, soaking tub and separate shower, new 2nd bathroom, woodburning fireplace, floor to ceiling bookcases in living room, new plumbing in bathrooms, kitchen & utility room, updated and attached skirting, new shed (2022), new porch (2023). Large closets and utility room for storage needs. Great location in the back of Sterling Estates with side and back yard and driveway for two vehicles. Community is equipped with clubhouse, playground & fitness center. Must apply for residency with income and credit requirements at the front office or online.
Contact an agent
Home facts
- Year built:1980
- Listing ID #:12394135
- Added:101 day(s) ago
- Updated:September 25, 2025 at 01:28 PM
Rooms and interior
- Bedrooms:3
- Total bathrooms:2
- Full bathrooms:2
Heating and cooling
- Cooling:Central Air
- Heating:Forced Air, Natural Gas
Structure and exterior
- Year built:1980
Schools
- High school:Argo Community High School
- Middle school:Willow Springs Elementary School
- Elementary school:Willow Springs Elementary School
Utilities
- Water:Lake Michigan
- Sewer:Public Sewer
Finances and disclosures
- Price:$61,500
New listings near 1048 Testa Drive
- New
 $157,000Active2 beds 1 baths900 sq. ft.
$157,000Active2 beds 1 baths900 sq. ft.7306 Blackstone Avenue #1, Justice, IL 60458
MLS# 12480764Listed by: DREAM TO REALTY - New
 Listed by BHGRE$195,000Active3 beds 1 baths1,073 sq. ft.
Listed by BHGRE$195,000Active3 beds 1 baths1,073 sq. ft.8020 S 83rd Court, Justice, IL 60458
MLS# 12472249Listed by: BETTER HOMES & GARDENS REAL ESTATE CONNECTIONS - New
 $150,000Active2 beds 1 baths1,050 sq. ft.
$150,000Active2 beds 1 baths1,050 sq. ft.8059 W 84th Street #3N, Justice, IL 60458
MLS# 12475546Listed by: ONPATH REALTY INC - New
 $284,900Active2 beds 3 baths2,019 sq. ft.
$284,900Active2 beds 3 baths2,019 sq. ft.8830 Concord Lane #J, Justice, IL 60458
MLS# 12476186Listed by: RE/MAX 10  $274,900Pending2 beds 2 baths1,400 sq. ft.
$274,900Pending2 beds 2 baths1,400 sq. ft.8121 Concord Lane #J, Justice, IL 60458
MLS# 12469208Listed by: KALE REALTY- Open Sat, 1am to 3pmNew
 $32,500Active2 beds 2 baths
$32,500Active2 beds 2 baths710 N Briarwood Drive N #710, Justice, IL 60458
MLS# 12469017Listed by: TURN KEY REALTY SOLUTIONS  $78,000Active0 Acres
$78,000Active0 Acres8453 W 79th Street, Justice, IL 60458
MLS# 12470848Listed by: SYM GROUP, INC. $375,000Pending3 beds 2 baths1,950 sq. ft.
$375,000Pending3 beds 2 baths1,950 sq. ft.8300 S 79th Court, Justice, IL 60458
MLS# 12466957Listed by: BAIRD & WARNER $435,000Active3 beds 2 baths1,653 sq. ft.
$435,000Active3 beds 2 baths1,653 sq. ft.7716 Cronin Avenue, Justice, IL 60458
MLS# 12464204Listed by: NANCY & ASSOCIATES REALTY $324,900Pending3 beds 1 baths1,204 sq. ft.
$324,900Pending3 beds 1 baths1,204 sq. ft.8851 W 76th Place, Justice, IL 60458
MLS# 12461699Listed by: DAPPER CROWN
