7451 S 86th Avenue, Justice, IL 60458
Local realty services provided by:Better Homes and Gardens Real Estate Connections
7451 S 86th Avenue,Justice, IL 60458
$360,000
- 3 Beds
- 2 Baths
- 1,920 sq. ft.
- Single family
- Pending
Listed by:gema santana
Office:you properties llc.
MLS#:12450339
Source:MLSNI
Price summary
- Price:$360,000
- Price per sq. ft.:$187.5
About this home
This home offers 3-bedroom, 2-bathroom property has been fully remodeled with modern finishes, offering comfort, style, and functionality for today's lifestyle. Step inside and you'll find a bright, open layout designed for everyday living and entertaining. The spacious living areas flow seamlessly, while the updated kitchen and bathrooms give you peace of mind knowing everything has been thoughtfully upgraded. Outside, enjoy a large backyard-perfect for gatherings, gardening, or simply bringing your creative ideas to life. An attached 2-car garage provides convenience and plenty of storage. Location is everything, and this home delivers: Just a 30-minute drive to downtown Chicago Minutes away from I-294 and I-55 for easy commuting Nestled in a welcoming suburb where the village has begun adding brand-new sidewalks, making the neighborhood even more walkable and family-friendly This home is truly move-in ready-perfect for a starter family or anyone looking to enjoy suburban living with quick access to the city. Don't miss your chance to own this incredible property. Schedule your showing today and see for yourself why this home is the perfect fit!
Contact an agent
Home facts
- Year built:1957
- Listing ID #:12450339
- Added:63 day(s) ago
- Updated:October 25, 2025 at 08:42 AM
Rooms and interior
- Bedrooms:3
- Total bathrooms:2
- Full bathrooms:2
- Living area:1,920 sq. ft.
Heating and cooling
- Cooling:Central Air
- Heating:Natural Gas
Structure and exterior
- Year built:1957
- Building area:1,920 sq. ft.
Schools
- High school:Willow Springs Elementary School
- Middle school:Willow Springs Elementary School
- Elementary school:Willow Springs Elementary School
Utilities
- Water:Lake Michigan
- Sewer:Public Sewer
Finances and disclosures
- Price:$360,000
- Price per sq. ft.:$187.5
- Tax amount:$5,780 (2023)
New listings near 7451 S 86th Avenue
- Open Sat, 1 to 3pmNew
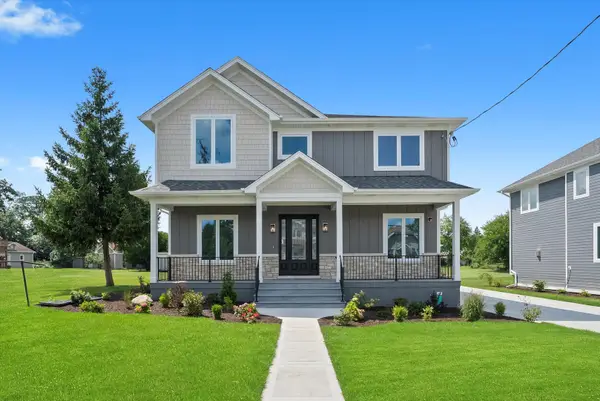 $599,900Active4 beds 3 baths2,650 sq. ft.
$599,900Active4 beds 3 baths2,650 sq. ft.7620 Garden Lane, Justice, IL 60458
MLS# 12502448Listed by: RE/MAX PARTNERS 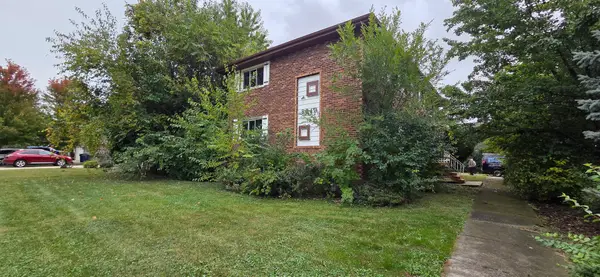 $375,000Pending6 beds 4 baths
$375,000Pending6 beds 4 baths8643 W 73rd Place, Justice, IL 60458
MLS# 12499786Listed by: VILLAGE REALTY, INC.- New
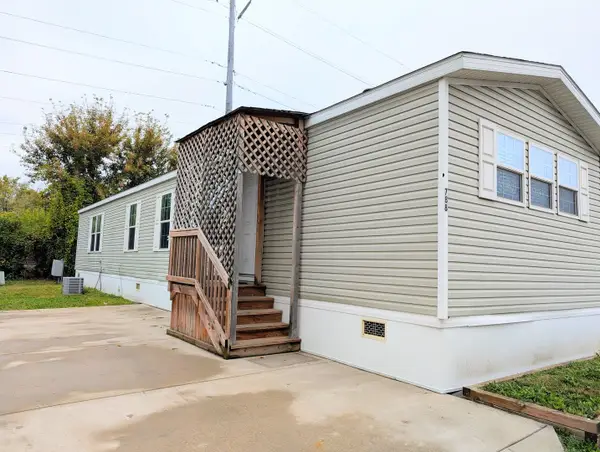 $61,000Active3 beds 2 baths
$61,000Active3 beds 2 baths788 Maple Lane, Justice, IL 60458
MLS# 12499439Listed by: HABLOFT LLC - New
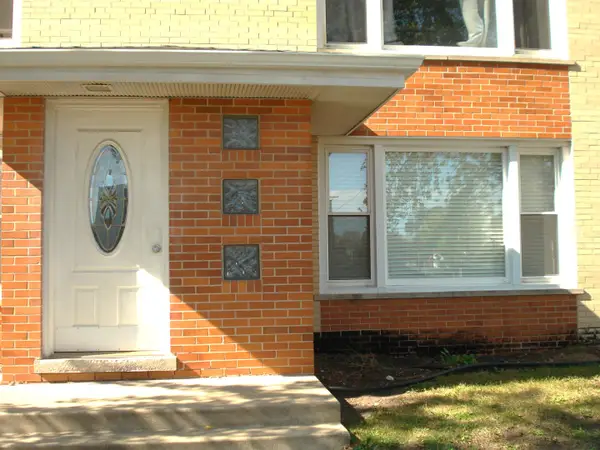 $144,900Active2 beds 1 baths800 sq. ft.
$144,900Active2 beds 1 baths800 sq. ft.8751 W 79th Street #1, Justice, IL 60458
MLS# 12497766Listed by: FLEET REALTY INC. - Open Sat, 12 to 2pmNew
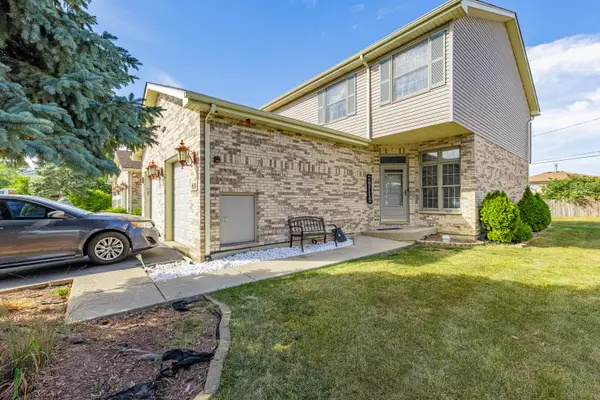 $289,999Active3 beds 3 baths1,386 sq. ft.
$289,999Active3 beds 3 baths1,386 sq. ft.8810 W 83rd Place, Justice, IL 60458
MLS# 12496147Listed by: REALTY OF AMERICA, LLC 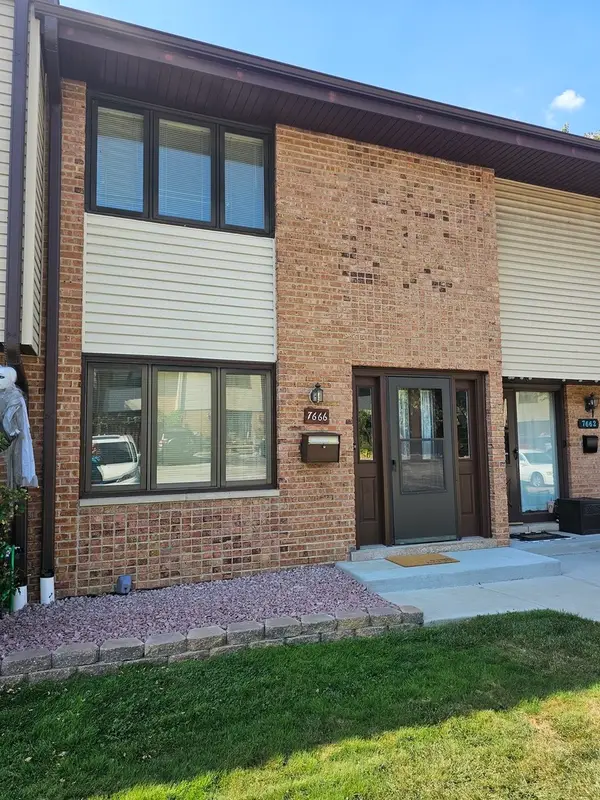 $260,000Active3 beds 3 baths1,375 sq. ft.
$260,000Active3 beds 3 baths1,375 sq. ft.7666 S 88th Court, Justice, IL 60458
MLS# 12493225Listed by: BAIRD & WARNER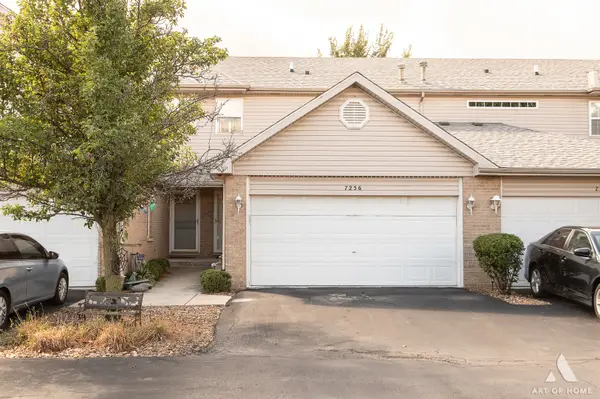 $300,000Active2 beds 3 baths1,700 sq. ft.
$300,000Active2 beds 3 baths1,700 sq. ft.7256 Bradford Court, Justice, IL 60458
MLS# 12492972Listed by: KABS REALTY INC $289,999Pending3 beds 2 baths1,300 sq. ft.
$289,999Pending3 beds 2 baths1,300 sq. ft.7304 Maple Drive, Justice, IL 60458
MLS# 12491593Listed by: REALTY ONE GROUP HEARTLAND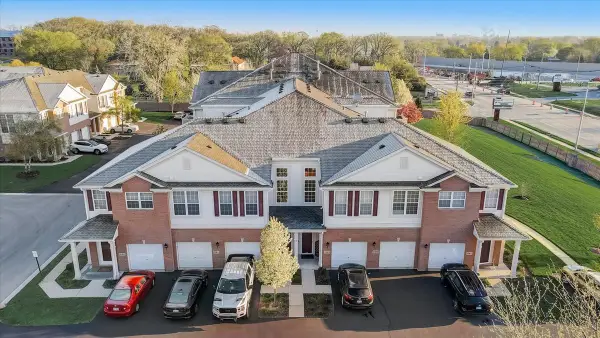 $255,000Active3 beds 3 baths2,019 sq. ft.
$255,000Active3 beds 3 baths2,019 sq. ft.8108 Concord Lane #K, Justice, IL 60458
MLS# 12393972Listed by: COLDWELL BANKER REALTY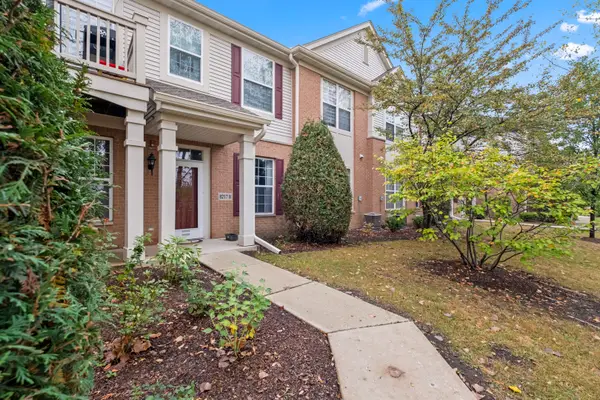 $269,900Active2 beds 2 baths1,450 sq. ft.
$269,900Active2 beds 2 baths1,450 sq. ft.8217 Concord Lane #B, Justice, IL 60458
MLS# 12491056Listed by: KOMAR
