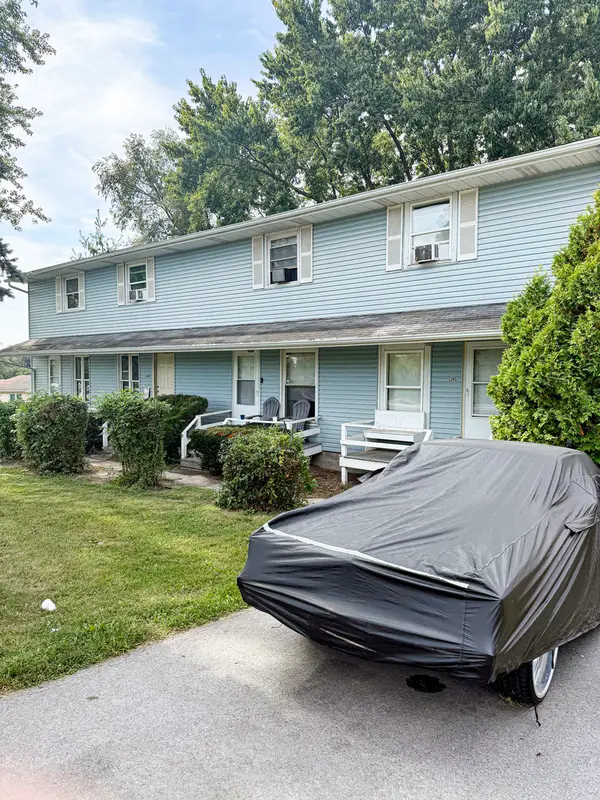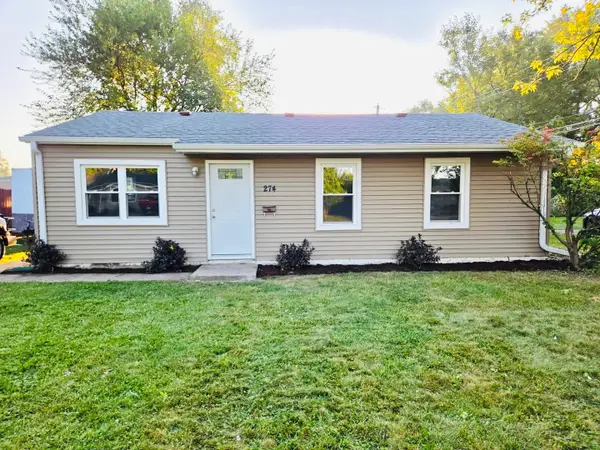1100 W Calista Street, Kankakee, IL 60901
Local realty services provided by:Better Homes and Gardens Real Estate Star Homes
1100 W Calista Street,Kankakee, IL 60901
$354,900
- 4 Beds
- 3 Baths
- 3,900 sq. ft.
- Single family
- Active
Listed by:leanne provost
Office:berkshire hathaway homeservices speckman realty
MLS#:12336629
Source:MLSNI
Price summary
- Price:$354,900
- Price per sq. ft.:$91
About this home
Welcome to this beautiful and expansive 3,900 sq ft 2-story home in Kankakee, backing up to the serene Small Memorial Park. With incredible space, storage, and timeless character, this home offers room for everyone and everything. The grand foyer opens to a formal dining room or living room and a classic staircase to the second floor. The formal living room features French doors, a picture window, and a wood-burning fireplace. The kitchen is well-appointed with a pantry closet, double built-in ovens, a 5-burner KitchenAid gas cooktop, newer stainless steel refrigerator, and abundant cabinetry and counter space. At the heart of the home, the breakfast room offers hardwood floors, extensive built-ins, and sliding doors leading to a spacious patio. The back family room impresses with vaulted wood-beamed ceilings, a large gas fireplace, built-in cabinetry and bookshelves, a wet bar, and scenic views of the tree-lined yard. A light-filled Florida room adds more versatile living space on the main floor. Upstairs, the expansive master suite includes a cozy sitting area, built-in bookshelves, and a private bath. Three additional generously sized bedrooms provide excellent closet space and share a full bath with skylight. Both bathrooms feature Corian counters and tub/shower surrounds. The finished basement includes a family room with a wet bar, a large laundry area, workroom, storm shelter, and even more storage. The backyard is a true retreat with mature trees, a fenced area, shed, tennis court, and large patio-perfect for entertaining or relaxing. Brand new zoned HE furnace and central air. Don't miss the chance to own this truly unique and spacious home in a beautiful park-like setting!
Contact an agent
Home facts
- Year built:1963
- Listing ID #:12336629
- Added:156 day(s) ago
- Updated:September 25, 2025 at 01:28 PM
Rooms and interior
- Bedrooms:4
- Total bathrooms:3
- Full bathrooms:2
- Half bathrooms:1
- Living area:3,900 sq. ft.
Heating and cooling
- Cooling:Central Air, Zoned
- Heating:Forced Air, Natural Gas, Sep Heating Systems - 2+, Zoned
Structure and exterior
- Roof:Asphalt
- Year built:1963
- Building area:3,900 sq. ft.
- Lot area:0.54 Acres
Utilities
- Water:Public
- Sewer:Public Sewer
Finances and disclosures
- Price:$354,900
- Price per sq. ft.:$91
- Tax amount:$11,332 (2023)
New listings near 1100 W Calista Street
- New
 $155,000Active2 beds 1 baths1,000 sq. ft.
$155,000Active2 beds 1 baths1,000 sq. ft.665 N Kennedy Drive, Kankakee, IL 60901
MLS# 12479870Listed by: COLDWELL BANKER REALTY - New
 $234,900Active3 beds 2 baths1,288 sq. ft.
$234,900Active3 beds 2 baths1,288 sq. ft.3926 E Chestnut Street, Kankakee, IL 60901
MLS# 12471263Listed by: COLDWELL BANKER REALTY - New
 $89,900Active2 beds 1 baths826 sq. ft.
$89,900Active2 beds 1 baths826 sq. ft.540 S Osborn Avenue, Kankakee, IL 60901
MLS# 12478801Listed by: FUQUA REAL ESTATE SERVICES LLC - New
 $474,900Active8 beds 4 baths
$474,900Active8 beds 4 baths2345 E Maple Street, Kankakee, IL 60901
MLS# 12479149Listed by: EXCLUSIVE REALTORS - New
 $195,000Active2 beds 1 baths7,500 sq. ft.
$195,000Active2 beds 1 baths7,500 sq. ft.1032 S East Avenue, Kankakee, IL 60901
MLS# 12476829Listed by: EXP REALTY - New
 $140,000Active3 beds 2 baths1,540 sq. ft.
$140,000Active3 beds 2 baths1,540 sq. ft.971 N Cleveland Street, Kankakee, IL 60901
MLS# 12449761Listed by: @HOME REALTY|BROKERAGE - New
 $134,500Active3 beds 1 baths800 sq. ft.
$134,500Active3 beds 1 baths800 sq. ft.274 S Hillcrest Avenue, Kankakee, IL 60901
MLS# 12473721Listed by: STYKEN REAL ESTATE AND PROPERTY MANAGEMENT - Open Sun, 11am to 1pmNew
 $595,000Active5 beds 5 baths4,191 sq. ft.
$595,000Active5 beds 5 baths4,191 sq. ft.2089 Sunset View Lane, Kankakee, IL 60901
MLS# 12470230Listed by: EXP REALTY - New
 $170,000Active5 beds 2 baths1,600 sq. ft.
$170,000Active5 beds 2 baths1,600 sq. ft.417 S Elm Avenue, Kankakee, IL 60901
MLS# 12470859Listed by: COLDWELL BANKER REAL ESTATE GROUP  $179,900Pending2 beds 1 baths1,352 sq. ft.
$179,900Pending2 beds 1 baths1,352 sq. ft.1088 W Walnut Street, Kankakee, IL 60901
MLS# 12474837Listed by: BERKSHIRE HATHAWAY HOMESERVICES SPECKMAN REALTY
